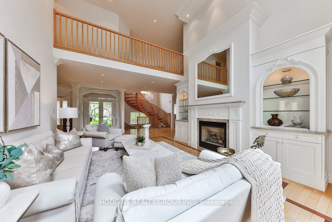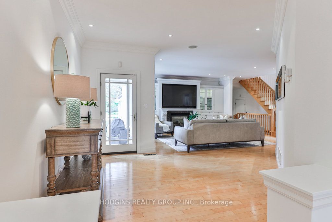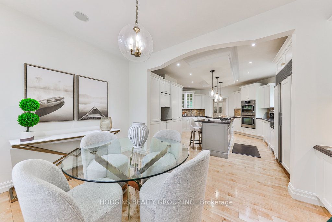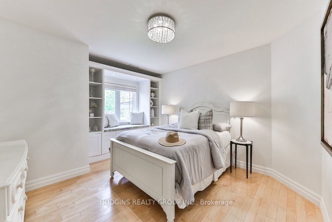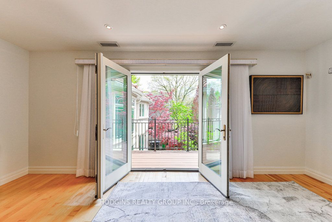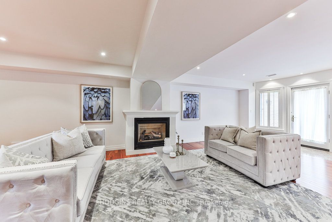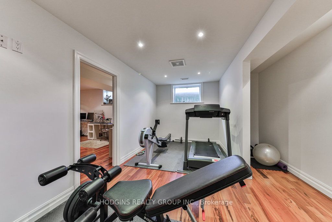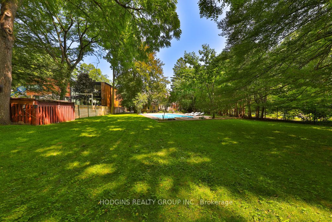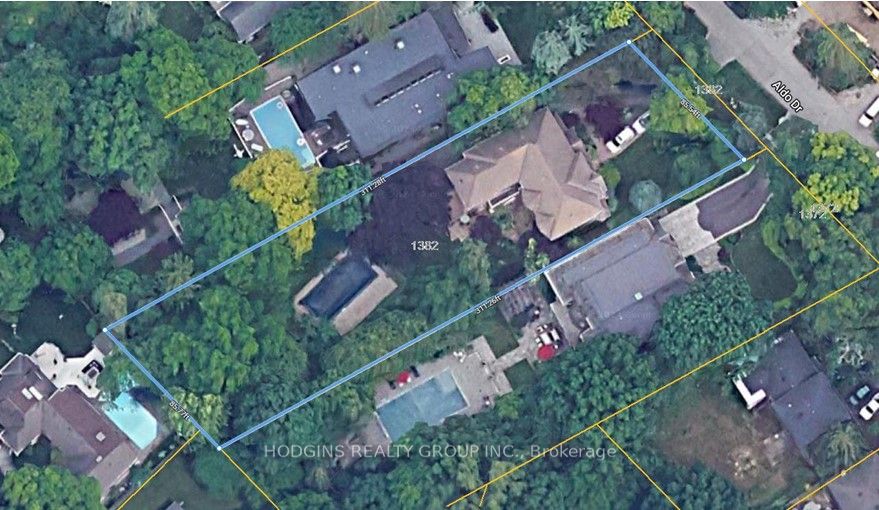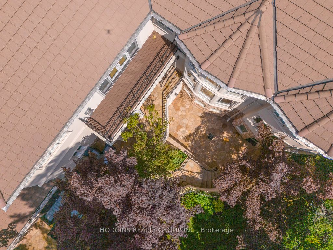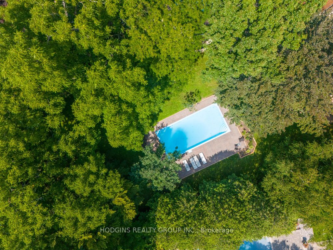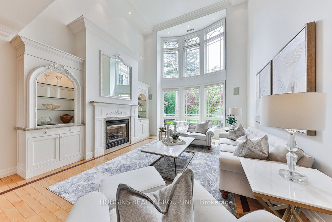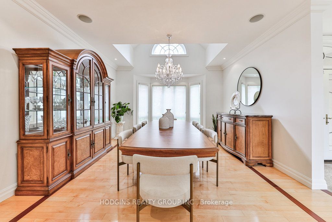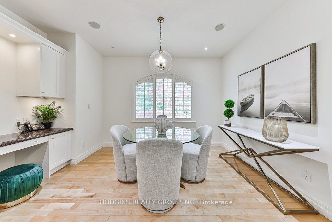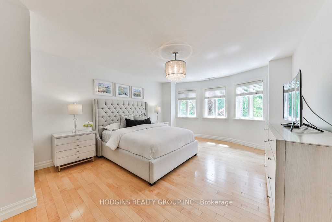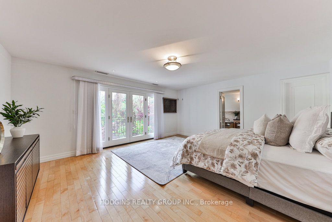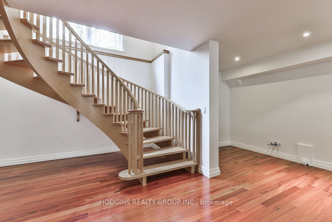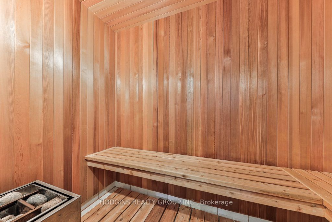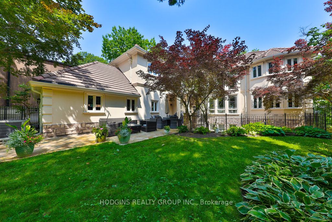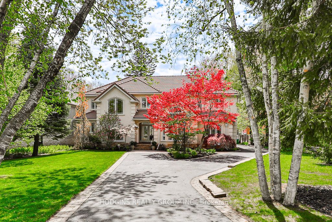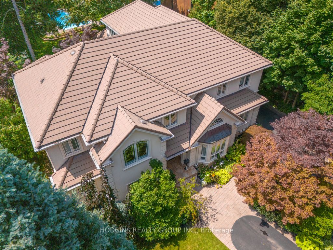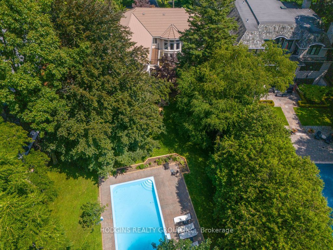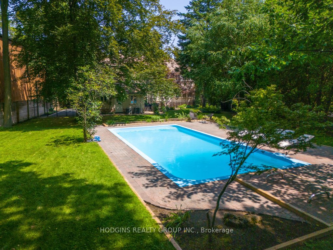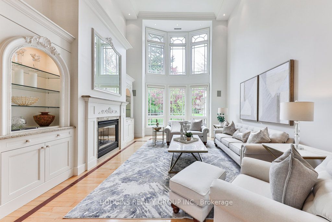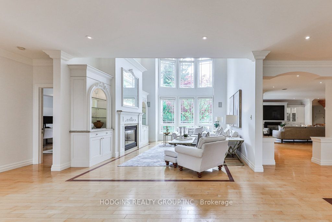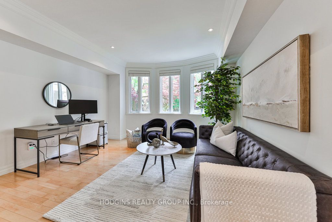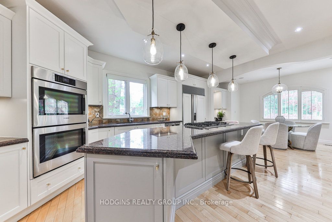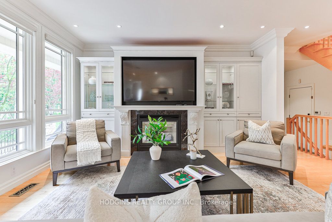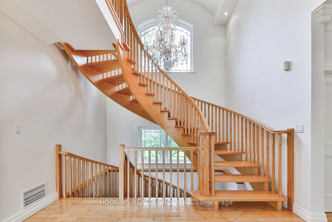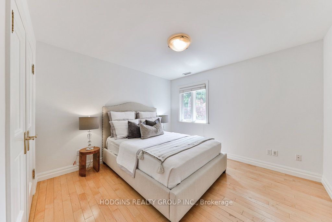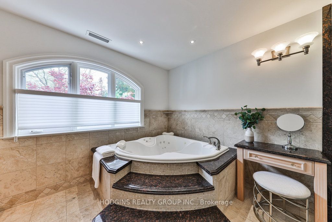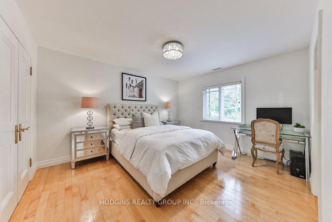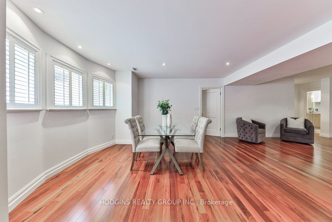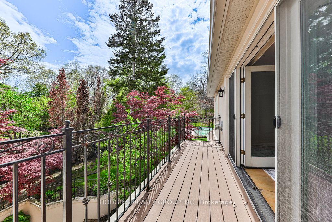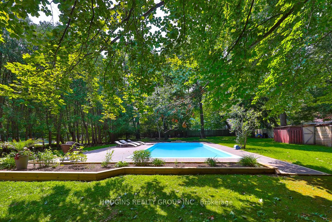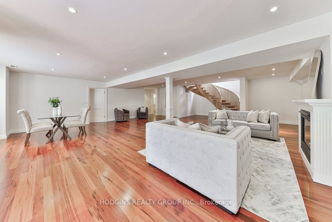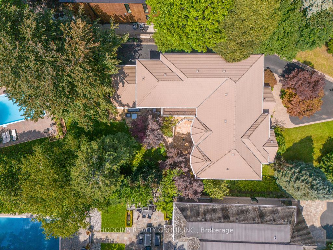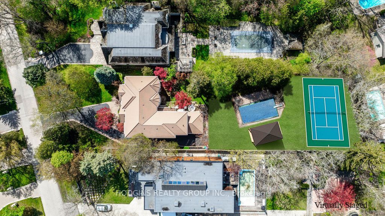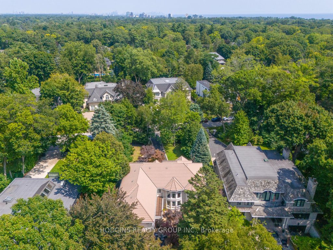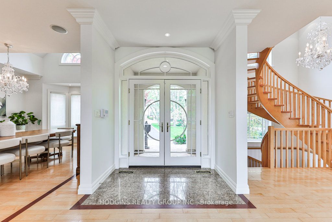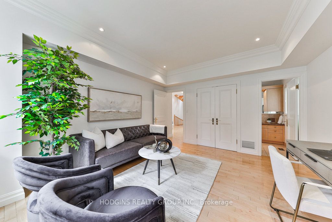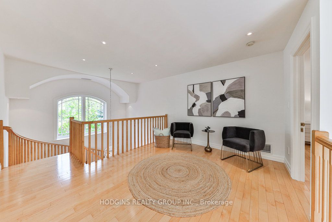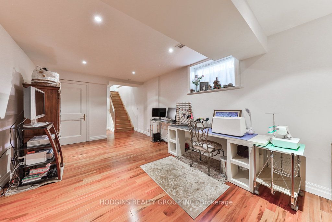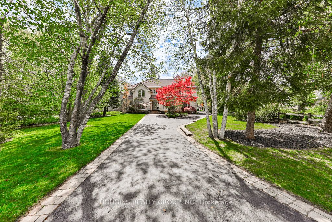
$4,698,800
Est. Payment
$17,946/mo*
*Based on 20% down, 4% interest, 30-year term
Listed by HODGINS REALTY GROUP INC.
Detached•MLS #W12020613•New
Price comparison with similar homes in Mississauga
Compared to 4 similar homes
-14.5% Lower↓
Market Avg. of (4 similar homes)
$5,496,925
Note * Price comparison is based on the similar properties listed in the area and may not be accurate. Consult licences real estate agent for accurate comparison
Room Details
| Room | Features | Level |
|---|---|---|
Dining Room 6.06 × 4.26 m | Hardwood FloorCrown MouldingVaulted Ceiling(s) | Main |
Kitchen 5.61 × 5.46 m | Hardwood FloorGranite CountersEat-in Kitchen | Main |
Bedroom 4.86 × 4.11 m | Hardwood FloorBay Window3 Pc Ensuite | Main |
Primary Bedroom 4.56 × 5.46 m | Hardwood FloorBalcony5 Pc Ensuite | Second |
Bedroom 2 4.86 × 4.11 m | Hardwood FloorPicture Window4 Pc Ensuite | Second |
Bedroom 3 3.51 × 3.66 m | Hardwood FloorPicture Window4 Pc Ensuite | Second |
Client Remarks
Breathtaking custom built estate home reflective of Carmichael & Dames architectural legacy. Over 7000sf of posh & open transitional living space sequestered on one of South Mississauga's most exclusive courts. Sprawling private over 310ft deep & .6 acre grounds provide the ultimate home & entertaining retreat in the heart of coveted Lorne Park. 3 generous primary suites including one on main level, 6 bdrms in total, 8 baths, magnificent 2 stry Great Room, Neff gourmet kitchen & stylish dining room. Relax, work-out, spa or wine taste in the bright & inviting finished walk-out lower level. Magazine worthy roadside appeal & extra long driveway leading to out of site oversized 3 car garage. Premium feature finishings throughout. The perfect haven to build your family tradition. **EXTRAS** All Existing Elf's, All Existing Window Coverings, Marley Roof, Fridge, Stove, B/I Dishwasher, Washer+ Dryer,2 Central Acs, Unit Central Vac + Equip,2 Furnaces, Water Softener, Inground Pool+ Related Equip. Concrete Pool(18X38Ft).
About This Property
1382 Aldo Drive, Mississauga, L5H 3E9
Home Overview
Basic Information
Walk around the neighborhood
1382 Aldo Drive, Mississauga, L5H 3E9
Shally Shi
Sales Representative, Dolphin Realty Inc
English, Mandarin
Residential ResaleProperty ManagementPre Construction
Mortgage Information
Estimated Payment
$0 Principal and Interest
 Walk Score for 1382 Aldo Drive
Walk Score for 1382 Aldo Drive

Book a Showing
Tour this home with Shally
Frequently Asked Questions
Can't find what you're looking for? Contact our support team for more information.
See the Latest Listings by Cities
1500+ home for sale in Ontario

Looking for Your Perfect Home?
Let us help you find the perfect home that matches your lifestyle
