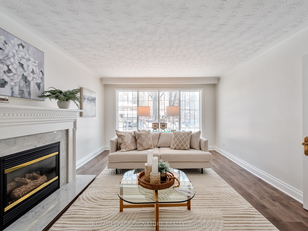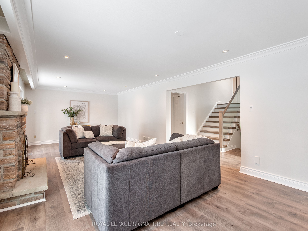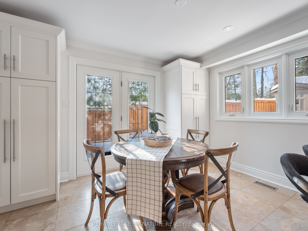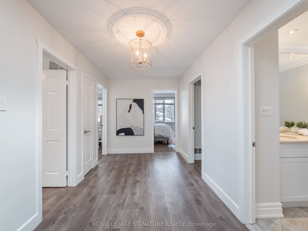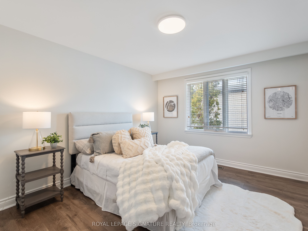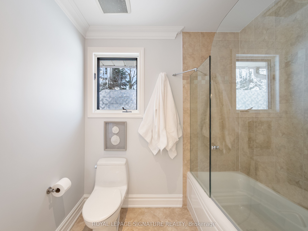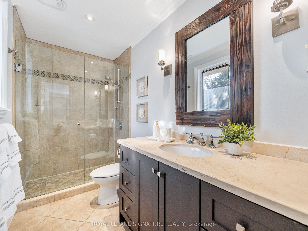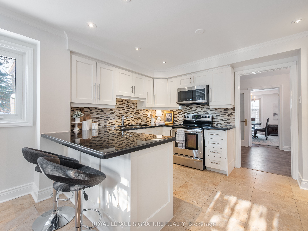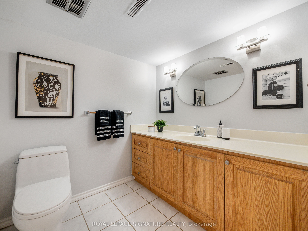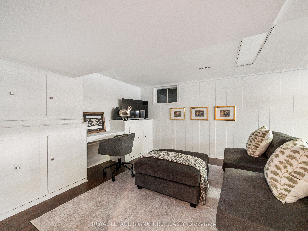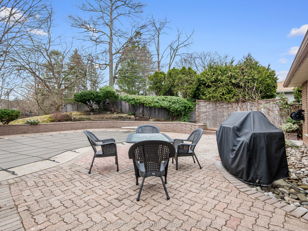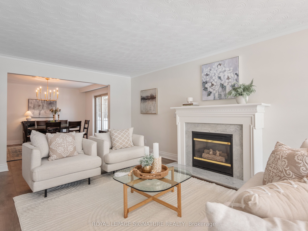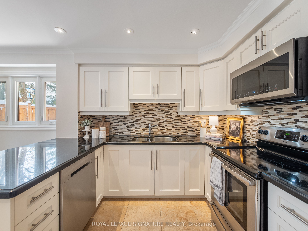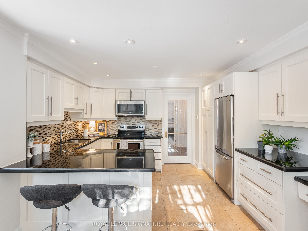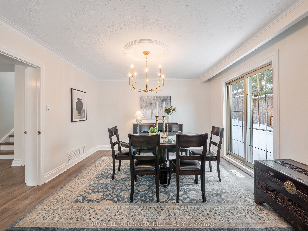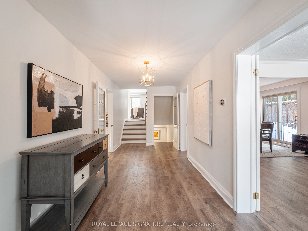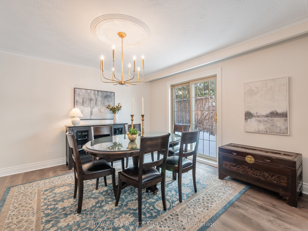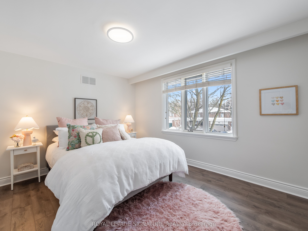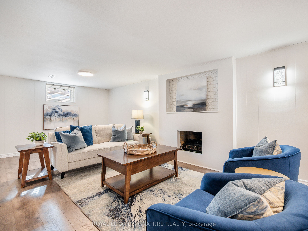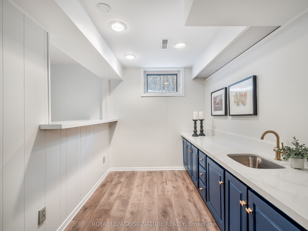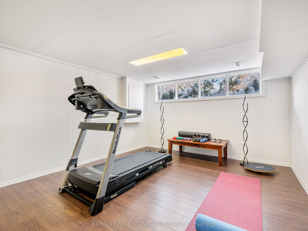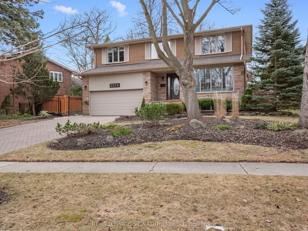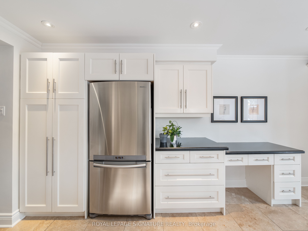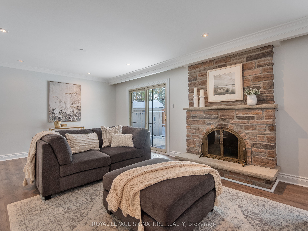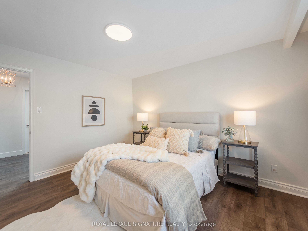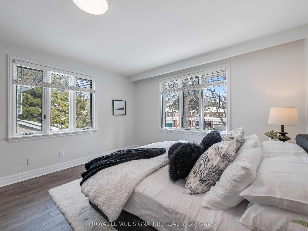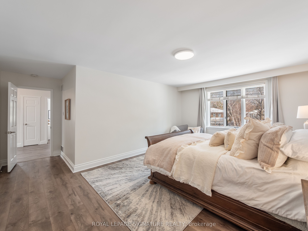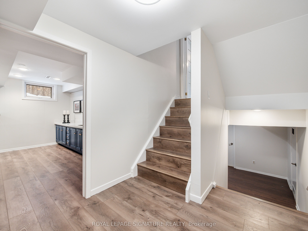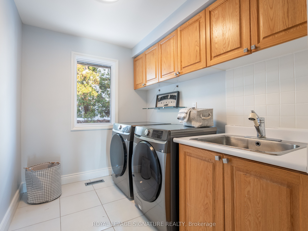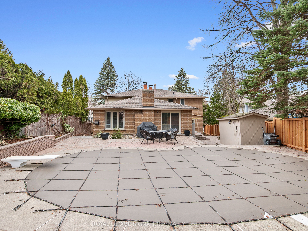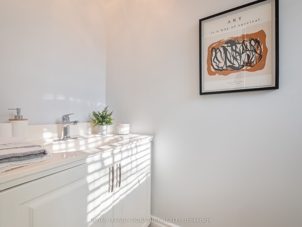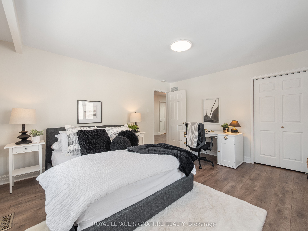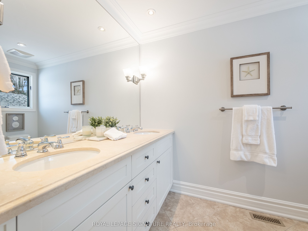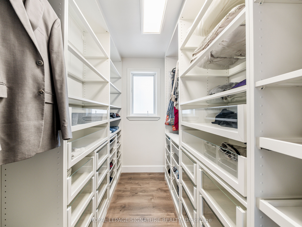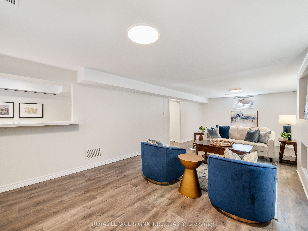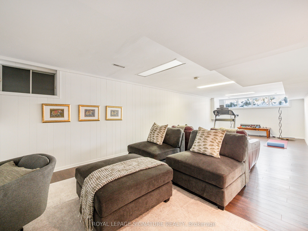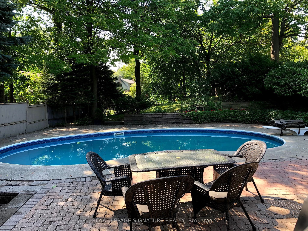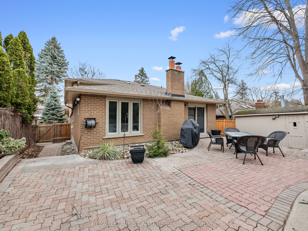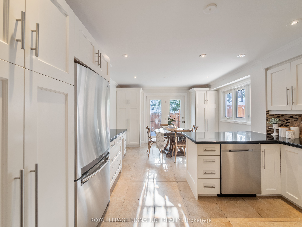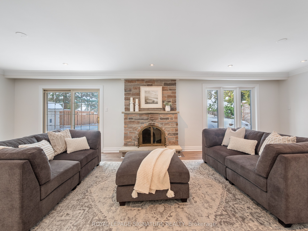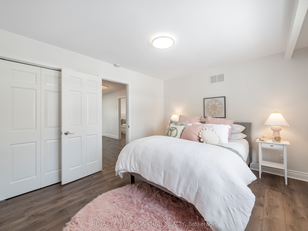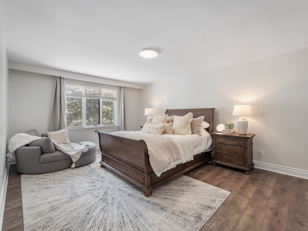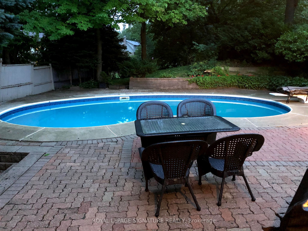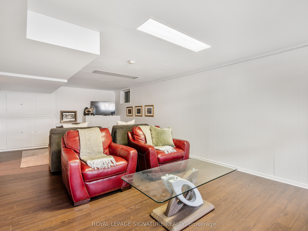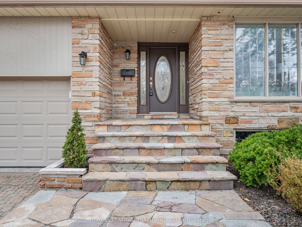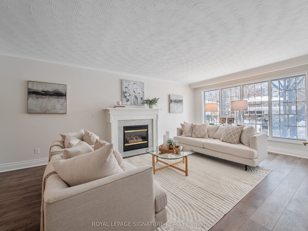
$2,190,000
Est. Payment
$8,364/mo*
*Based on 20% down, 4% interest, 30-year term
Listed by ROYAL LEPAGE SIGNATURE REALTY
Detached•MLS #W12032163•New
Price comparison with similar homes in Mississauga
Compared to 171 similar homes
36.8% Higher↑
Market Avg. of (171 similar homes)
$1,601,149
Note * Price comparison is based on the similar properties listed in the area and may not be accurate. Consult licences real estate agent for accurate comparison
Room Details
| Room | Features | Level |
|---|---|---|
Dining Room 3.91 × 3.86 m | Crown MouldingSeparate RoomW/O To Yard | Main |
Living Room 6.2 × 3.86 m | Gas FireplaceEast ViewLarge Window | Main |
Kitchen 3.96 × 5.77 m | Eat-in KitchenPantryW/O To Yard | Main |
Primary Bedroom 5.51 × 4.04 m | Ensuite BathWalk-In Closet(s)Closet Organizers | Second |
Bedroom 2 3.33 × 4.09 m | Large WindowB/I ClosetEast View | Second |
Bedroom 3 4.45 × 3.91 m | B/I ClosetNorth ViewEast View | Second |
Client Remarks
Tucked away in the prestigious Lorne Park community, this stunning back split is more than just a house - it's a home where lifelong memories are made. Designed for refined entertaining and relaxed family living, its versatile layout and thoughtful upgrades create an effortless blend of timeless charm and modern convenience. The spacious eat-in kitchen, featuring travertine floors, abundant storage, and an oversized pantry, makes meal prep and family breakfasts a breeze. The formal dining and sunlit living rooms provide an elegant backdrop for hosting, while the expansive family room with a walkout to the backyard is the perfect spot for weekend hangouts and family time. Summers are spent poolside, with kids splashing while you unwind on the patio, followed by outdoor dinners under the stars - this home was made for gathering. Upstairs, four bright and spacious bedrooms offer custom closet organizers to maximize storage. The grand primary suite features a walk-in closet with built-ins and a private ensuite, offering the ultimate retreat. The lower levels provide incredible flexibility, whether you need a home office, gym, playroom, or in-law suite. Nestled on a private lot with mature trees and ravine-like setting, this home offers a peaceful escape while keeping you connected to everything the city has to offer. Walk your kids to top-rated public and Catholic schools, then enjoy nearby parks, trails, and the breathtaking Brueckner Rhododendron Gardens. Just minutes from Port Credit's boutique shopping and waterfront dining, with quick access to two GO stations and the QEW for an effortless commute. This isn't just a house - it's a place to grow, entertain, and truly call home.
About This Property
1376 Tecumseh Park Drive, Mississauga, L5H 2W6
Home Overview
Basic Information
Walk around the neighborhood
1376 Tecumseh Park Drive, Mississauga, L5H 2W6
Shally Shi
Sales Representative, Dolphin Realty Inc
English, Mandarin
Residential ResaleProperty ManagementPre Construction
Mortgage Information
Estimated Payment
$0 Principal and Interest
 Walk Score for 1376 Tecumseh Park Drive
Walk Score for 1376 Tecumseh Park Drive

Book a Showing
Tour this home with Shally
Frequently Asked Questions
Can't find what you're looking for? Contact our support team for more information.
See the Latest Listings by Cities
1500+ home for sale in Ontario

Looking for Your Perfect Home?
Let us help you find the perfect home that matches your lifestyle
