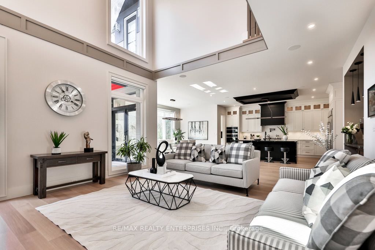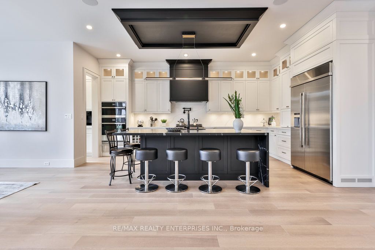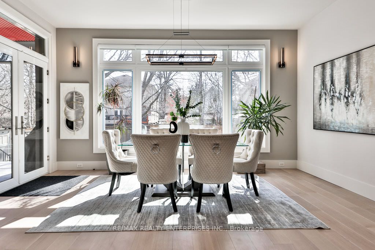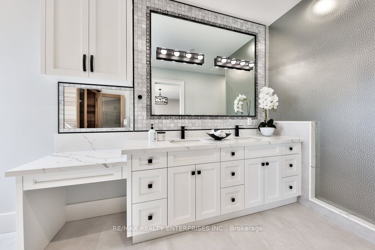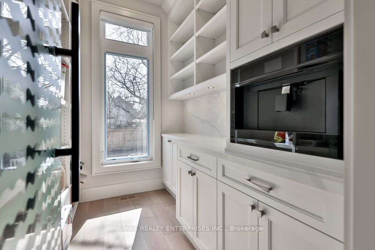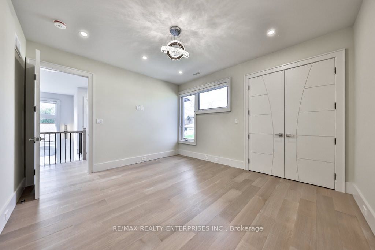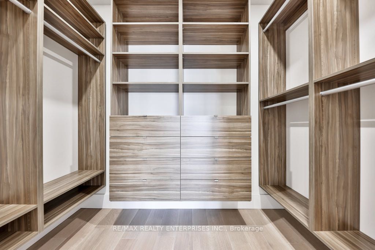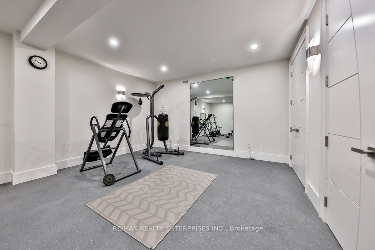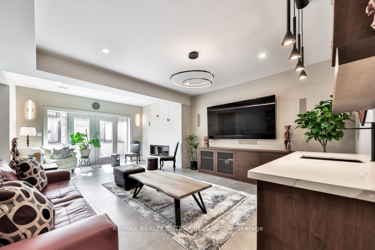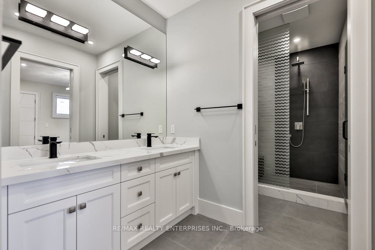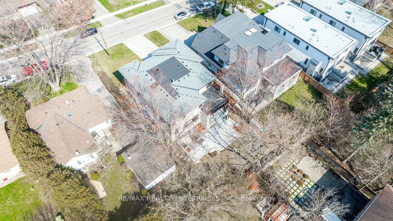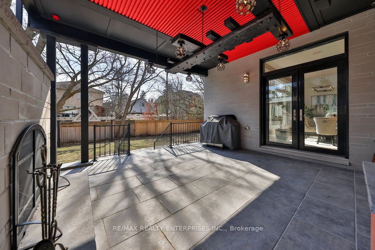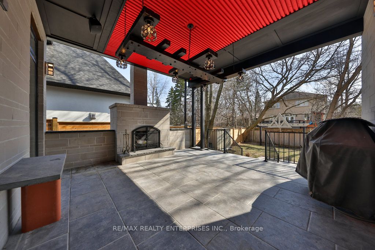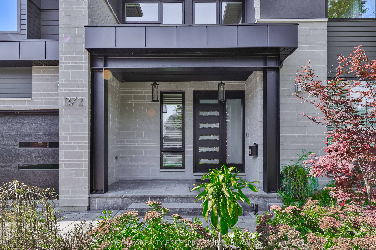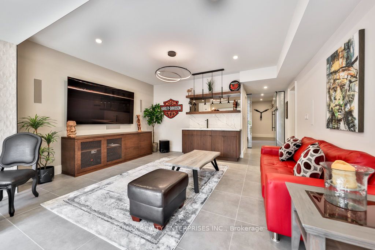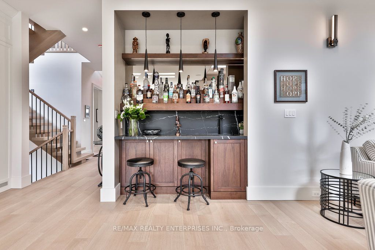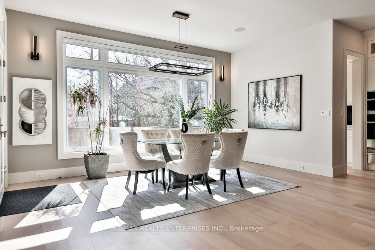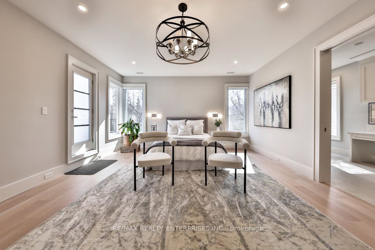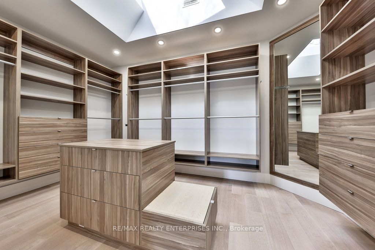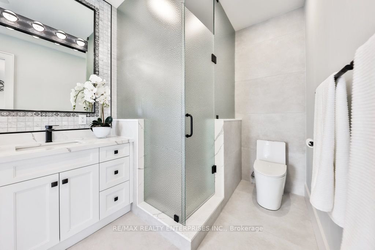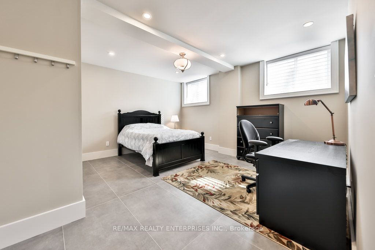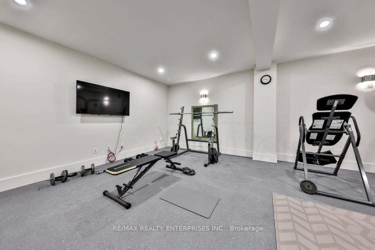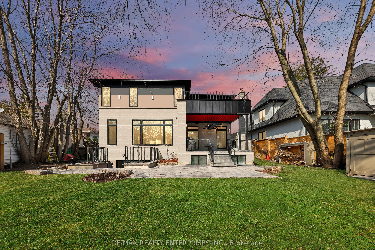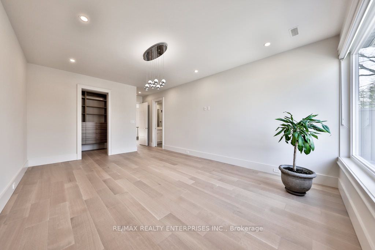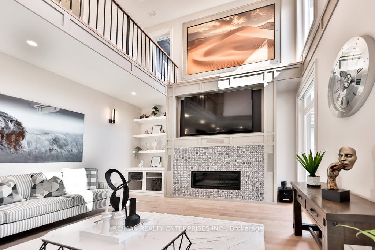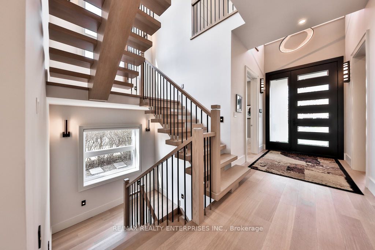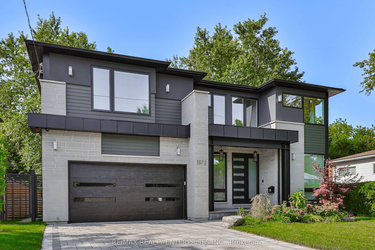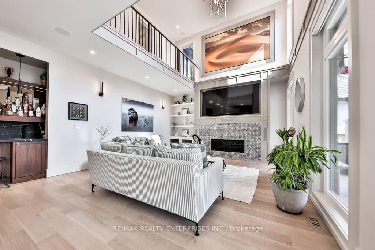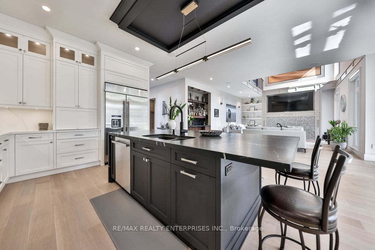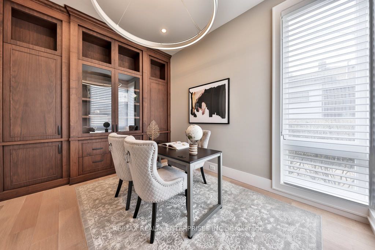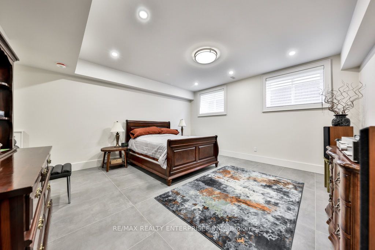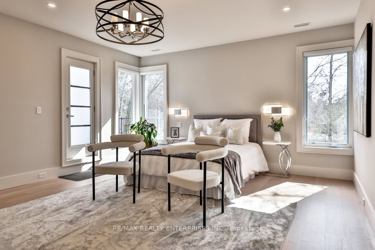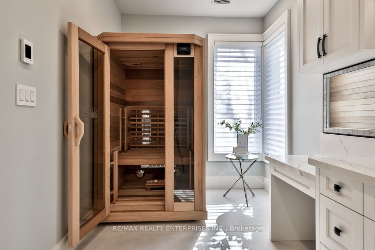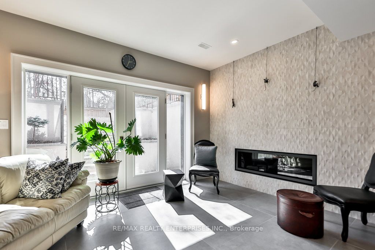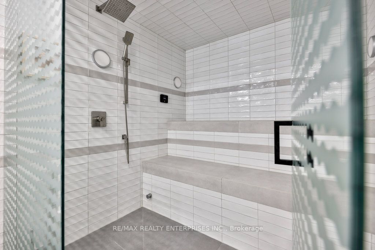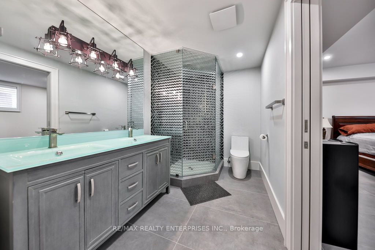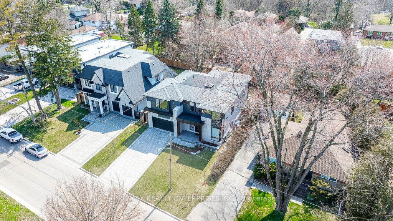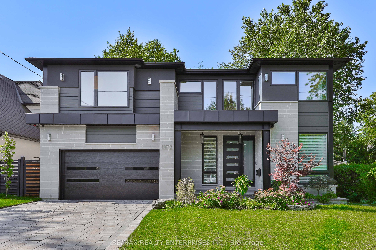
$3,599,850
Est. Payment
$13,749/mo*
*Based on 20% down, 4% interest, 30-year term
Listed by RE/MAX REALTY ENTERPRISES INC.
Detached•MLS #W12043603•New
Price comparison with similar homes in Mississauga
Compared to 51 similar homes
27.8% Higher↑
Market Avg. of (51 similar homes)
$2,817,773
Note * Price comparison is based on the similar properties listed in the area and may not be accurate. Consult licences real estate agent for accurate comparison
Room Details
| Room | Features | Level |
|---|---|---|
Living Room 7.21 × 5.21 m | Hardwood FloorFireplaceBuilt-in Speakers | Main |
Dining Room 5.27 × 2.96 m | Hardwood FloorBuilt-in SpeakersLarge Window | Main |
Kitchen 5.24 × 6.01 m | Hardwood FloorCombined w/LivingCustom Counter | Main |
Primary Bedroom 5.98 × 4.85 m | Hardwood FloorSaunaFireplace | Second |
Bedroom 2 4.34 × 3.8 m | Hardwood Floor | Second |
Bedroom 3 7.51 × 4.01 m | Hardwood FloorDouble ClosetPot Lights | Second |
Client Remarks
Nestled In The Prestigious Mineola Community, This Exquisite Custom-Built 2-Storey Home Sits On A Professionally Landscaped Lot, Offering Approximately 6,277 Sq. Ft. Of Luxurious Living Space With 3+2 Bedrooms, 5 Bathrooms, And Engineered Hardwood Floors. Its Prime Location Provides Easy Access To Top-Rated Schools, Port Credit's Waterfront, Major Highways, And Lake Ontario. Step Through The Grand Mahogany Front Doors Into A Bright Main Level. The Private Office Features Floor-To-Ceiling Windows, While The Family Room Boasts A 2-Storey Ceiling, Savannah Gas Fireplace, Built-In Speakers, And Natural Light. The Chef's Kitchen Showcases Hanstone Quartz Countertops, Premium Jenn-Air Appliances, And A Porcelain Island Perfect For Entertaining. Double French Doors Open To An Alfresco Dining Space With Kef Thx-Rated Speakers. Upstairs, The Primary Suite Offers A Serene Retreat With A Feature Wall, Second Gas Fireplace, And Spa-Like Ensuite With Infrared Sauna. A Custom Walk-In Closet, Illuminated By A Skylight, Provides Exceptional Storage. Two Additional Bedrooms Share A Jack-And-Jill Ensuite. The Lower Level Features A Recreation Room With Gas Fireplace, Wet Bar, Fitness Room, Second Home Office, And Two Extra Bedrooms. Outside, A Covered Porch With Wood-Burning Fireplace And Fully Fenced Yard Create A Perfect Retreat. Standout Features Include Custom Thorncrest Kitchen Millwork, Built-In Coffee Station, Remote-Controlled Blinds, And A Six-Person Steam Room. A True Masterpiece Of Luxury And Design.
About This Property
1372 Kenmuir Avenue, Mississauga, L5G 4B4
Home Overview
Basic Information
Walk around the neighborhood
1372 Kenmuir Avenue, Mississauga, L5G 4B4
Shally Shi
Sales Representative, Dolphin Realty Inc
English, Mandarin
Residential ResaleProperty ManagementPre Construction
Mortgage Information
Estimated Payment
$0 Principal and Interest
 Walk Score for 1372 Kenmuir Avenue
Walk Score for 1372 Kenmuir Avenue

Book a Showing
Tour this home with Shally
Frequently Asked Questions
Can't find what you're looking for? Contact our support team for more information.
Check out 100+ listings near this property. Listings updated daily
See the Latest Listings by Cities
1500+ home for sale in Ontario

Looking for Your Perfect Home?
Let us help you find the perfect home that matches your lifestyle
