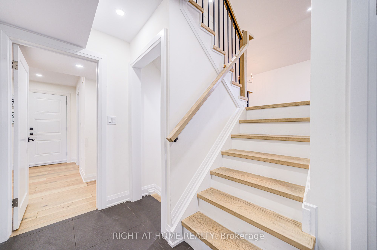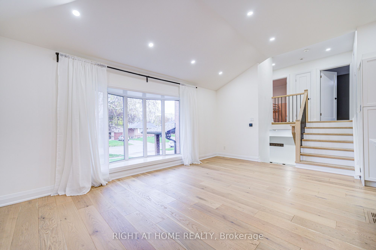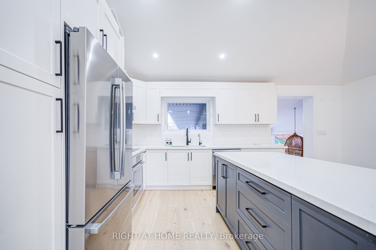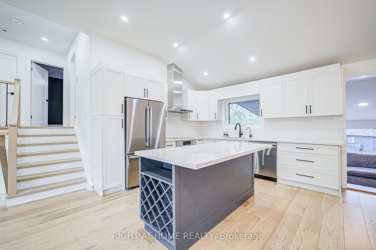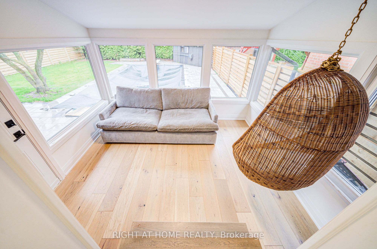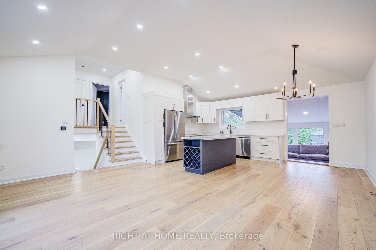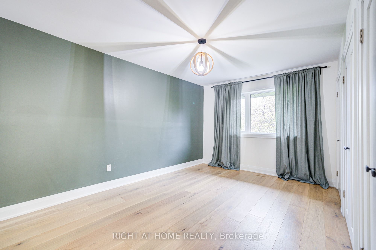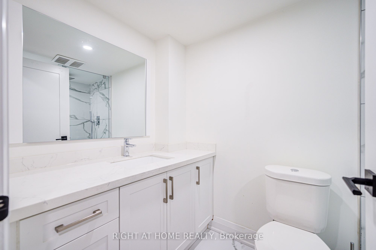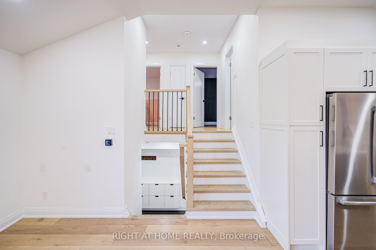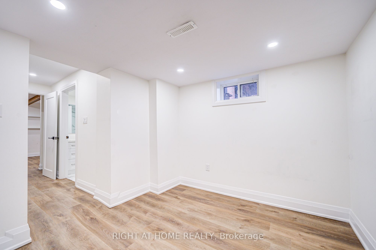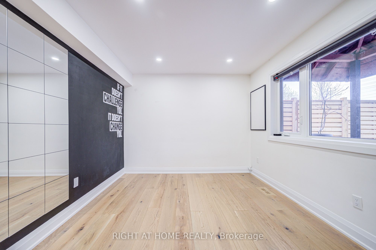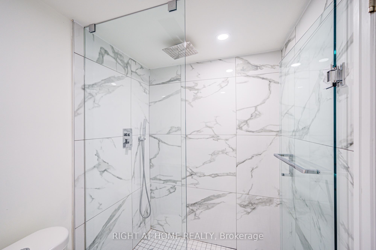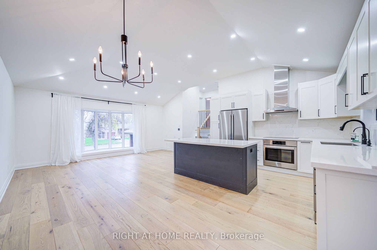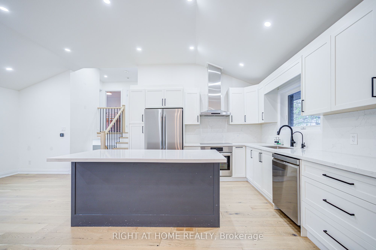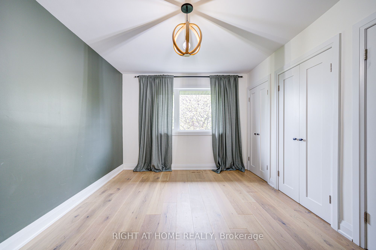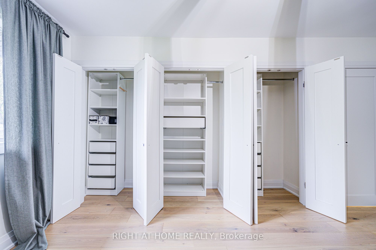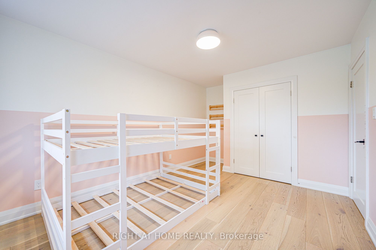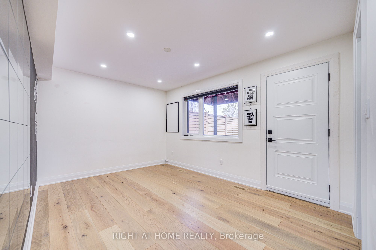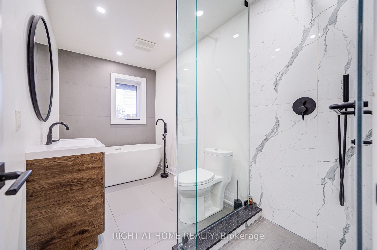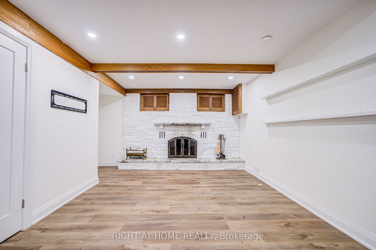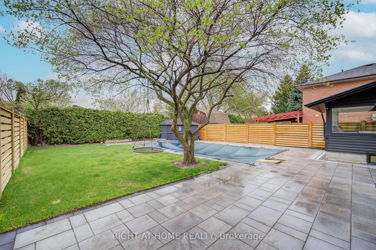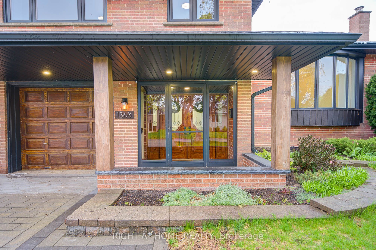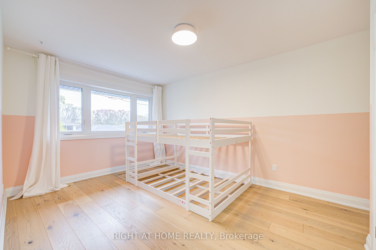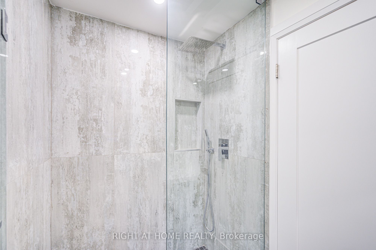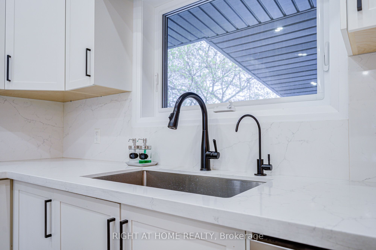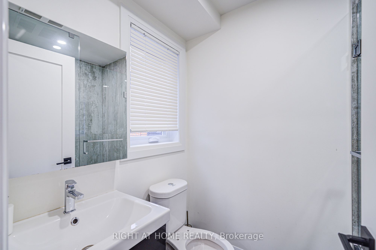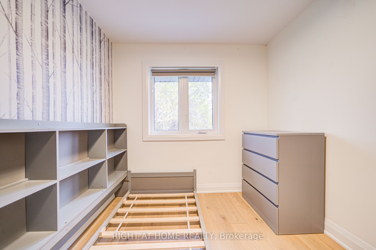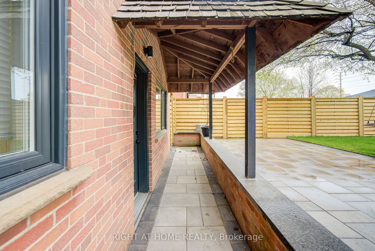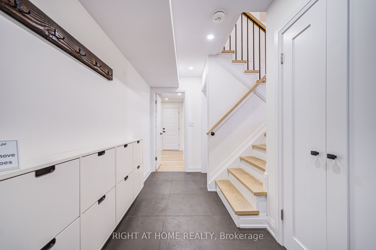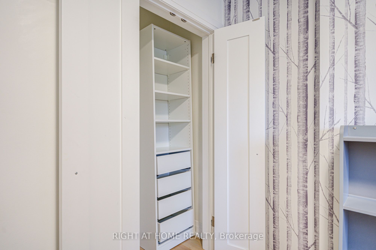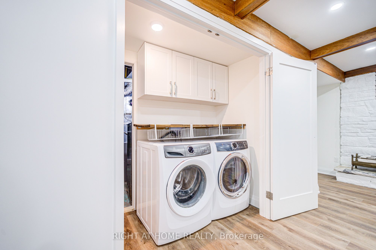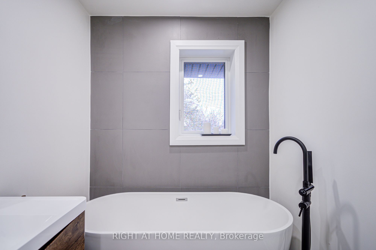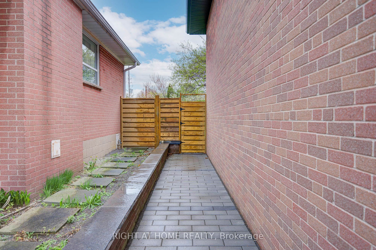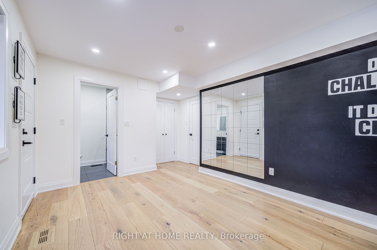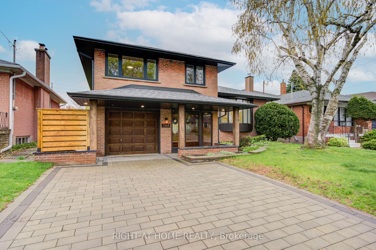
$4,800 /mo
Listed by RIGHT AT HOME REALTY
Detached•MLS #W12132503•New
Room Details
| Room | Features | Level |
|---|---|---|
Bedroom 4 4.7 × 3.06 m | Hardwood Floor3 Pc EnsuiteW/O To Patio | Main |
Living Room 7.62 × 5.49 m | Hardwood FloorCombined w/DiningBay Window | In Between |
Dining Room 7.62 × 5.49 m | Hardwood FloorCombined w/LivingW/O To Sunroom | In Between |
Kitchen 7.62 × 5.49 m | Hardwood FloorOpen ConceptStainless Steel Appl | In Between |
Primary Bedroom 4.61 × 3.13 m | Hardwood FloorHis and Hers ClosetsOverlooks Backyard | Upper |
Bedroom 2 4.85 × 3.14 m | Hardwood FloorClosetOverlooks Frontyard | Upper |
Client Remarks
Well-Built Fully Renovated Modern Sidesplit, 3 + 2 Bdrm Home On Large 50X120' Lot. Built-In Garage. Sun-Filled Combined Living/Dining Room With Bay Window O/Looking Frontyard. Open Concept Kitchen With Stainless Steel Appliances, Stunning Quartz Countertop, Kitchen Island. Vented Sunroom Addition With Wall-To-Wall Windows Walk-Out To Patio. Full Private Backyard. Walking Distance To Schools, Parks & Library, Near Golf Course, Mall & Lakeshore
About This Property
1368 Strathy Avenue, Mississauga, L5E 2L2
Home Overview
Basic Information
Walk around the neighborhood
1368 Strathy Avenue, Mississauga, L5E 2L2
Shally Shi
Sales Representative, Dolphin Realty Inc
English, Mandarin
Residential ResaleProperty ManagementPre Construction
 Walk Score for 1368 Strathy Avenue
Walk Score for 1368 Strathy Avenue

Book a Showing
Tour this home with Shally
Frequently Asked Questions
Can't find what you're looking for? Contact our support team for more information.
See the Latest Listings by Cities
1500+ home for sale in Ontario

Looking for Your Perfect Home?
Let us help you find the perfect home that matches your lifestyle
