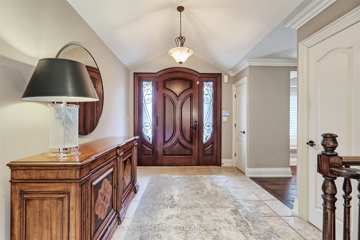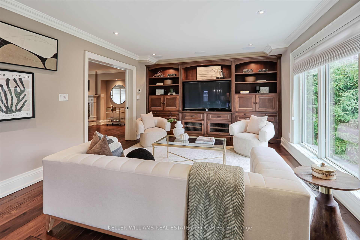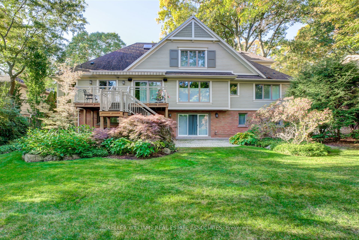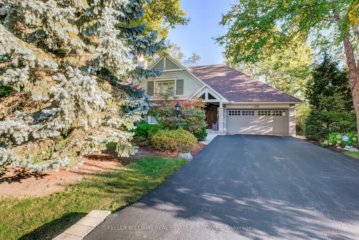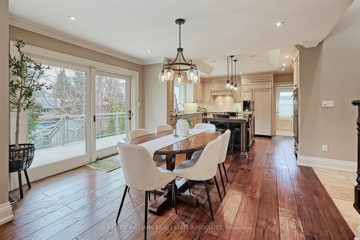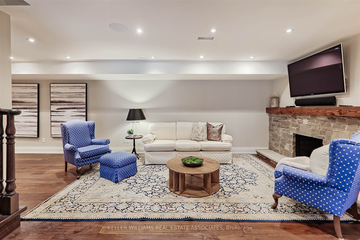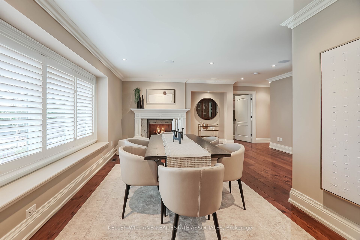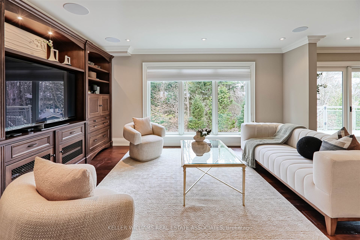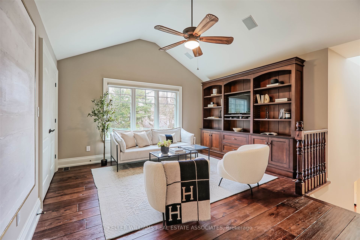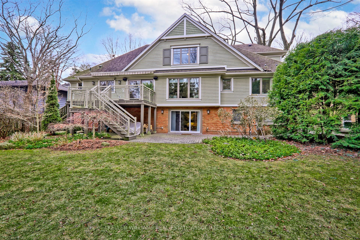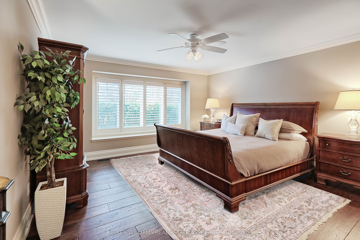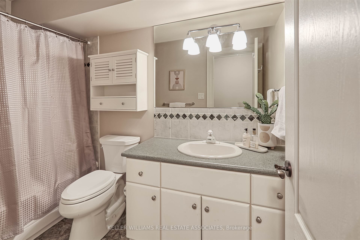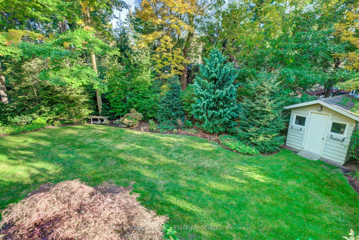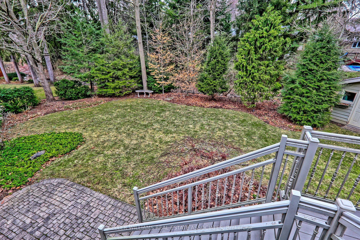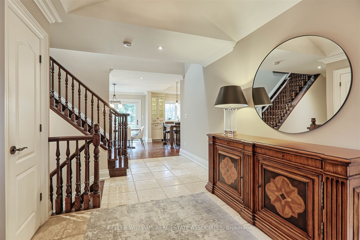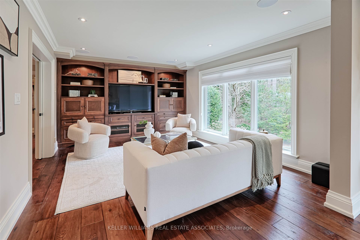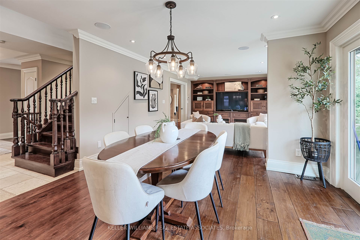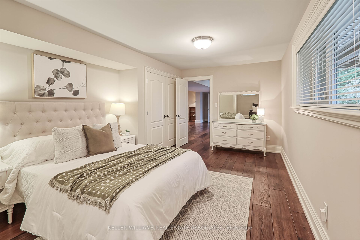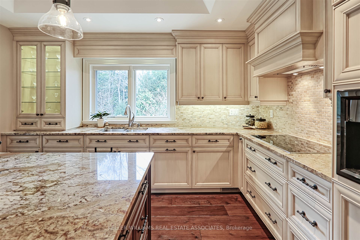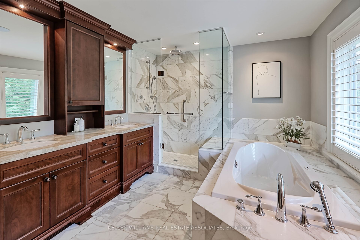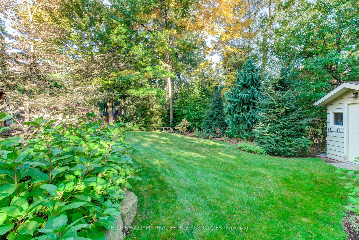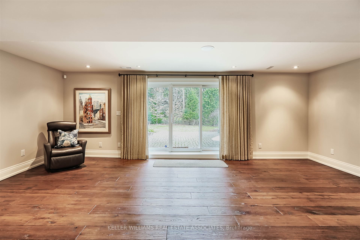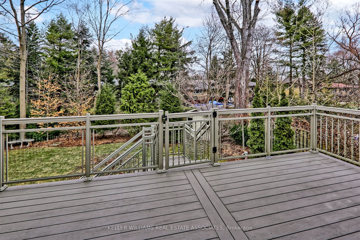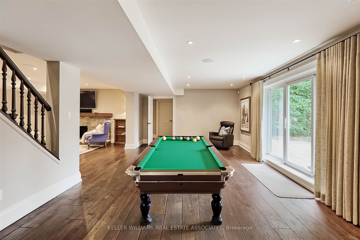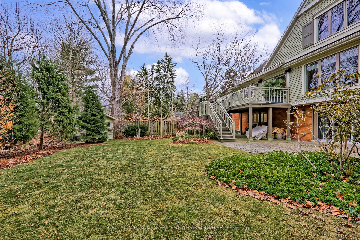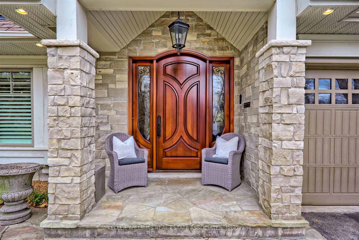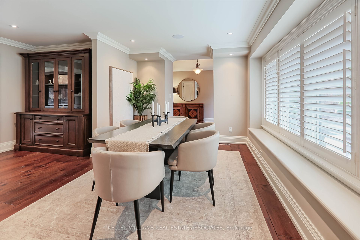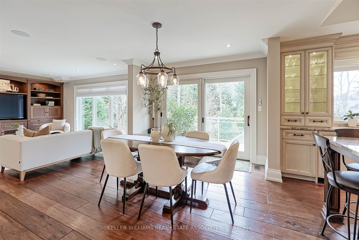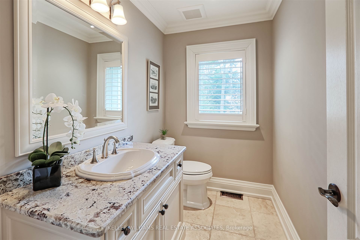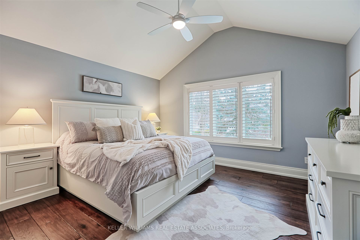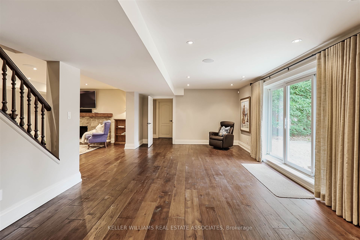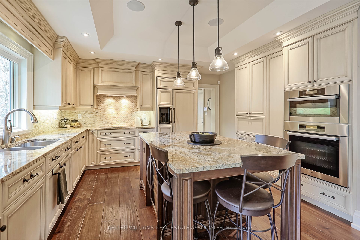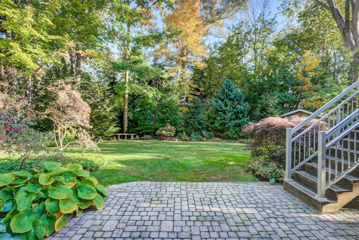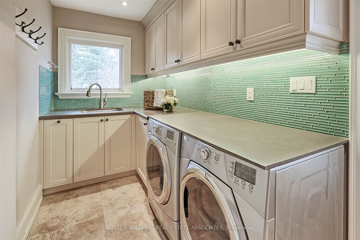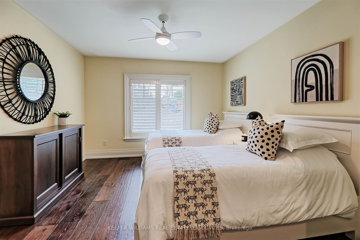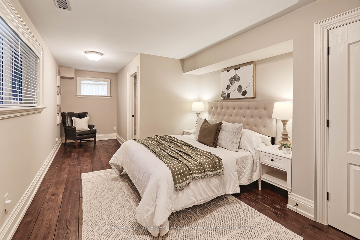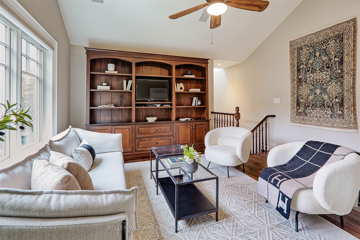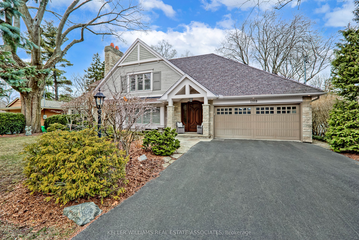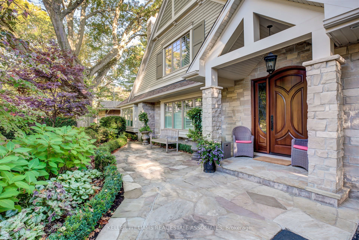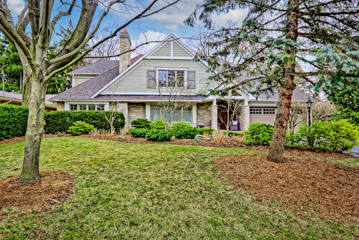
$2,998,000
Est. Payment
$11,450/mo*
*Based on 20% down, 4% interest, 30-year term
Listed by KELLER WILLIAMS REAL ESTATE ASSOCIATES
Detached•MLS #W12044395•New
Price comparison with similar homes in Mississauga
Compared to 25 similar homes
26.0% Higher↑
Market Avg. of (25 similar homes)
$2,380,260
Note * Price comparison is based on the similar properties listed in the area and may not be accurate. Consult licences real estate agent for accurate comparison
Room Details
| Room | Features | Level |
|---|---|---|
Dining Room 5.74 × 3.12 m | Hardwood FloorGas FireplacePicture Window | Main |
Kitchen 4.27 × 4.01 m | Hardwood FloorCentre IslandW/O To Deck | Main |
Primary Bedroom 4.83 × 4 m | Hardwood FloorWalk-In Closet(s)5 Pc Ensuite | Main |
Bedroom 4.32 × 4.01 m | Hardwood FloorWalk-In Closet(s)California Shutters | Upper |
Bedroom 3.96 × 3.53 m | Hardwood FloorDouble ClosetCalifornia Shutters | Upper |
Bedroom 7.72 × 2.84 m | Hardwood FloorAbove Grade Window4 Pc Ensuite | Lower |
Client Remarks
Nestled on a coveted street in prestigious Mineola West, this David Small renovated home offers the perfect blend of luxury, privacy, and timeless appeal. Set on an expansive 80' x 150' estate lot, the residence boasts over 4,600 square feet of living space, featuring 5 spacious bedrooms (easily convertible to 6) and 5 elegant bathrooms, ensuring comfort and convenience for the entire family. The main level showcases a primary bedroom retreat, complete with a walk-in closet and a lavish 5-piece ensuite bathroom, offering an ideal space for relaxation. The open-concept design flows seamlessly, with hardwood floors and two inviting fireplaces adding warmth and charm to the living areas. The gourmet, eat-in kitchen is a chefs dream, equipped with premium granite counters, a breakfast bar, and top-of-the-line designer appliances, including SubZero, Bosch, and a Miele induction cooktop. This space opens to a stunning composite entertainment deck with glass railings and stairs leading to a private pool-sized backyard perfect for hosting guests or enjoying peaceful outdoor moments. Convenience is key with two laundry rooms, one on the upper level and one on the lower level, and a mudroom with garage access. Upstairs, two generously sized bedrooms share a loft area that could easily be converted into another bedroom or private retreat. The lower level offers a large recreation room, complete with roughed-in plumbing for a wet bar, ideal for creating your dream entertainment space. This home is a true masterpiece, combining sophisticated design, modern amenities, and ample space to suit all your needs in one of the most sought-after neighborhoods in South Mississauga. Only a short walk to Lake Ontario, the GO train, Port Credit Village, and highly rated schools. 20 minutes from downtown Toronto. This is an opportunity you won't want to miss.....
About This Property
1359 Glenburnie Road, Mississauga, L5G 3C7
Home Overview
Basic Information
Walk around the neighborhood
1359 Glenburnie Road, Mississauga, L5G 3C7
Shally Shi
Sales Representative, Dolphin Realty Inc
English, Mandarin
Residential ResaleProperty ManagementPre Construction
Mortgage Information
Estimated Payment
$0 Principal and Interest
 Walk Score for 1359 Glenburnie Road
Walk Score for 1359 Glenburnie Road

Book a Showing
Tour this home with Shally
Frequently Asked Questions
Can't find what you're looking for? Contact our support team for more information.
Check out 100+ listings near this property. Listings updated daily
See the Latest Listings by Cities
1500+ home for sale in Ontario

Looking for Your Perfect Home?
Let us help you find the perfect home that matches your lifestyle
