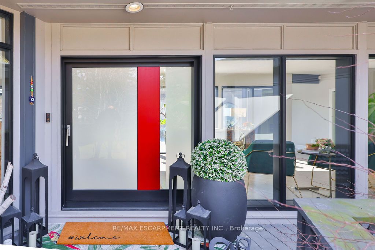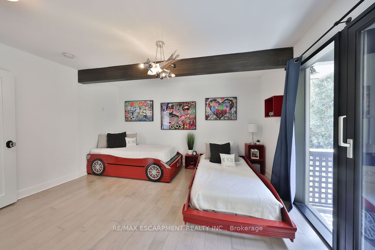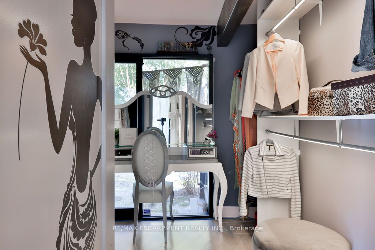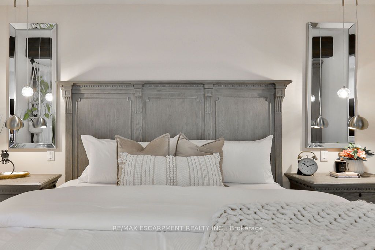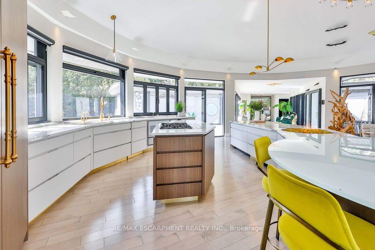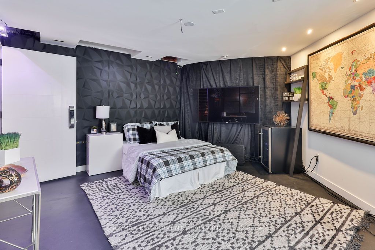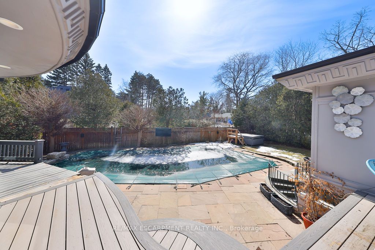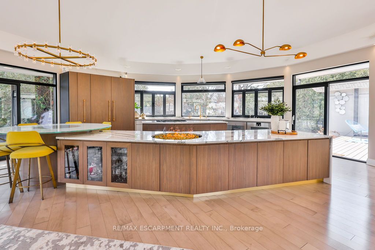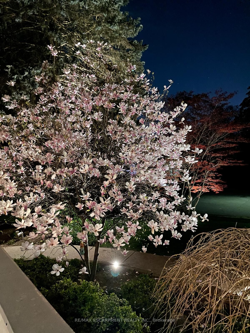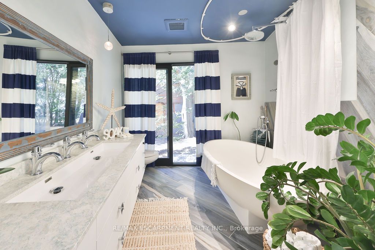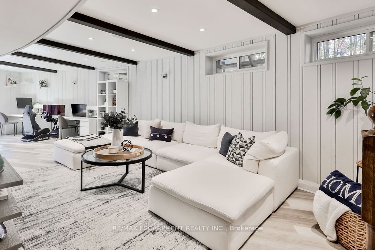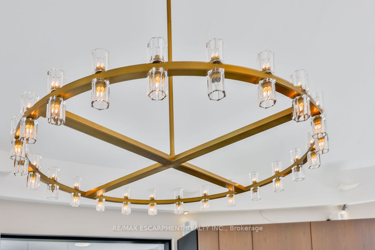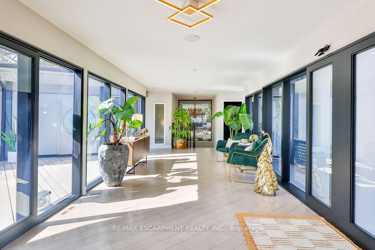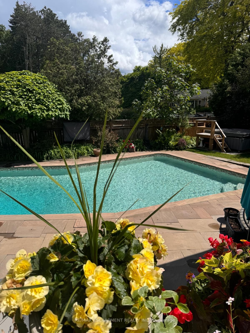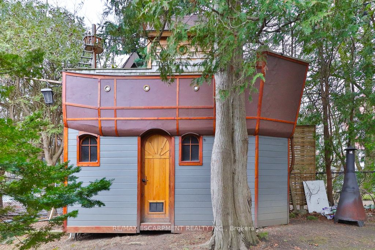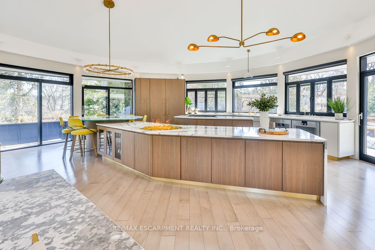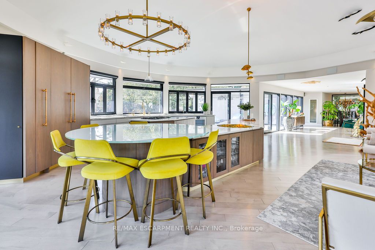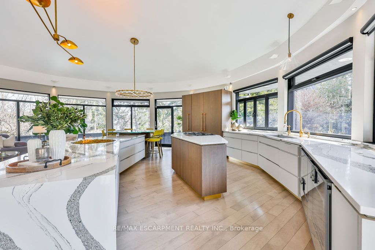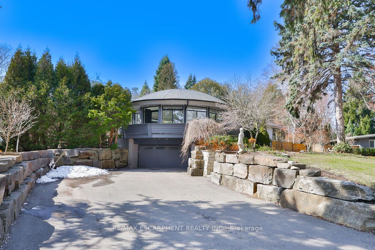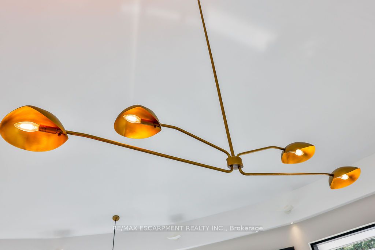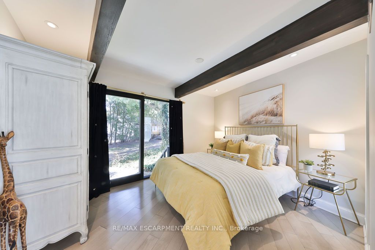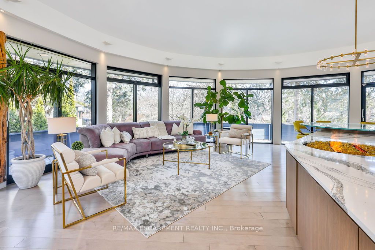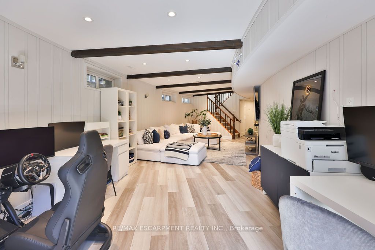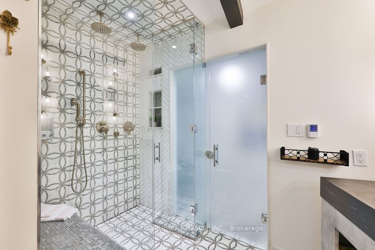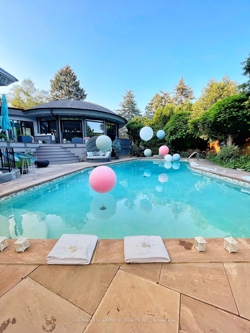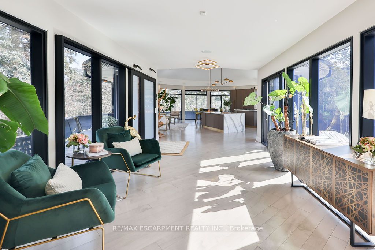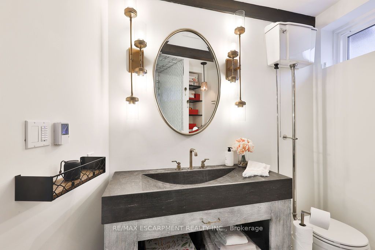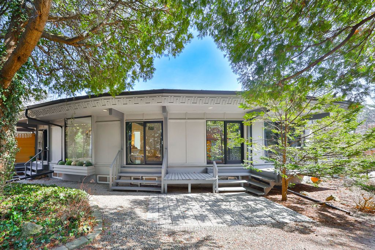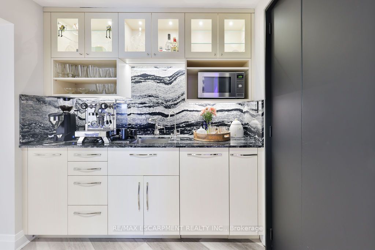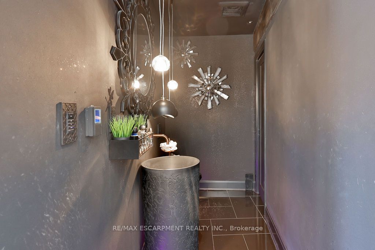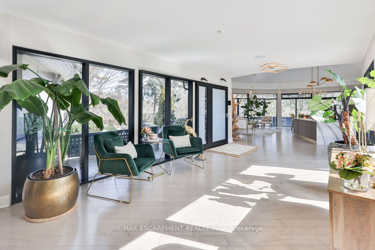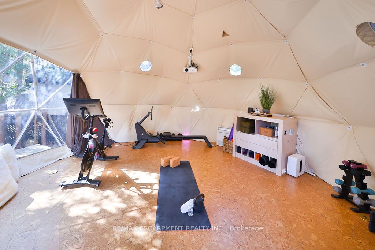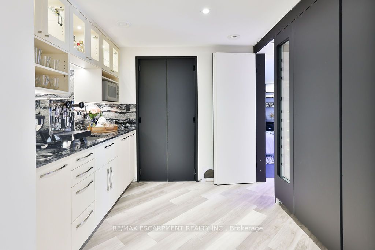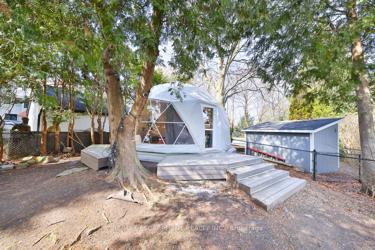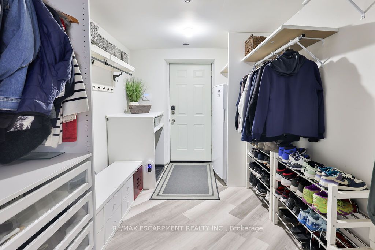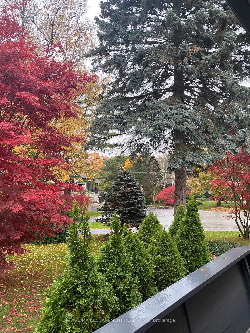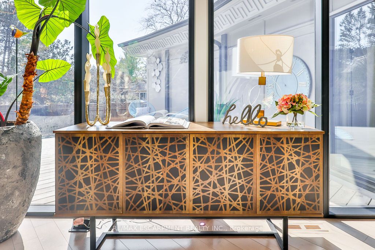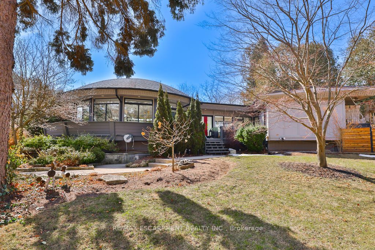
$11,000 /mo
Listed by RE/MAX ESCARPMENT REALTY INC.
Detached•MLS #W12086192•New
Room Details
| Room | Features | Level |
|---|---|---|
Kitchen 4.57 × 4.42 m | Hardwood FloorCentre IslandB/I Appliances | Main |
Living Room 3.45 × 6.39 m | Hardwood FloorSliding DoorsBuilt-in Speakers | Main |
Primary Bedroom 5.69 × 4.85 m | Hardwood FloorSliding DoorsWalk-In Closet(s) | Main |
Bedroom 2 4.2 × 3.14 m | Hardwood FloorBeamed CeilingsSliding Doors | Main |
Bedroom 3 4.48 × 4.85 m | Hardwood FloorBeamed CeilingsSliding Doors | Main |
Kitchen 3.12 × 2.19 m | Quartz CounterCustom BacksplashVinyl Floor | Lower |
Client Remarks
Client RemarksWelcome to an architectural masterpiece in the heart of Lorne Park, where modern luxury, innovative design, and seamless indoor-outdoor living come together on a sprawling 91.25 x 158.13 lot. This one-of-a-kind residence is a testament to exceptional craftsmanship and forward-thinking design, offering a rare blend of sophistication, comfort, and functionality in one of Mississauga's most sought-after neighbourhoods.From the moment you arrive, the home captivates with its striking contemporary facade, featuring sleek lines, oversized Bauhaus sliding doors, and premium finishes that harmonize with the lush surroundings. Inside, an expansive open-concept layout maximizes natural light and flow, creating an effortless balance between grand entertaining and private retreats. Every space is thoughtfully designed, from the state-of-the-art gourmet kitchen with a bespoke six-seat island and integrated fireplace to the exquisite primary suite with a private terrace, ensuring that luxury is woven into every detail.Step outside to a private backyard sanctuary, where a saltwater pool, hot tub, and composite deck set the stage for relaxation and entertainment. Enveloped by mature trees and ambient up-lighting, the space is further enhanced by a custom-built ship-inspired tree-house, offering both storage and a charming play area. The Outdoor Dome Gym, a fully heated and air-conditioned retreat with cork flooring, floor-to-ceiling windows, and a built-in projector, adds a level of exclusivity rarely found in residential properties.
About This Property
1352 Nocturne Court, Mississauga, L5H 2L8
Home Overview
Basic Information
Walk around the neighborhood
1352 Nocturne Court, Mississauga, L5H 2L8
Shally Shi
Sales Representative, Dolphin Realty Inc
English, Mandarin
Residential ResaleProperty ManagementPre Construction
 Walk Score for 1352 Nocturne Court
Walk Score for 1352 Nocturne Court

Book a Showing
Tour this home with Shally
Frequently Asked Questions
Can't find what you're looking for? Contact our support team for more information.
See the Latest Listings by Cities
1500+ home for sale in Ontario

Looking for Your Perfect Home?
Let us help you find the perfect home that matches your lifestyle
