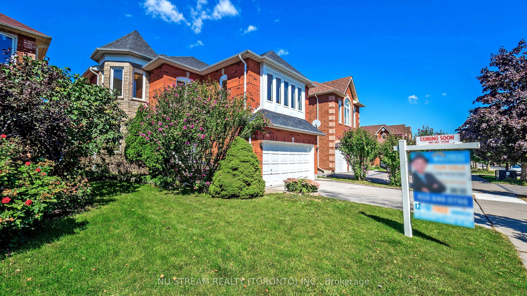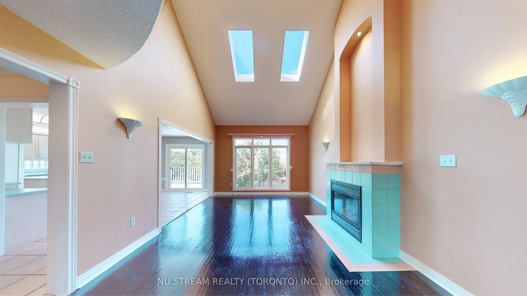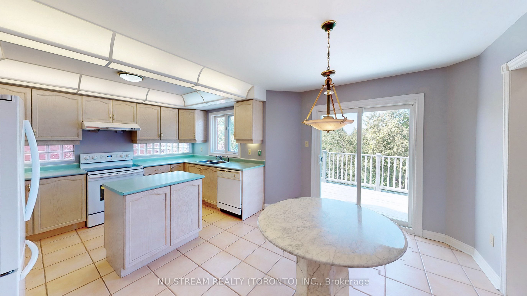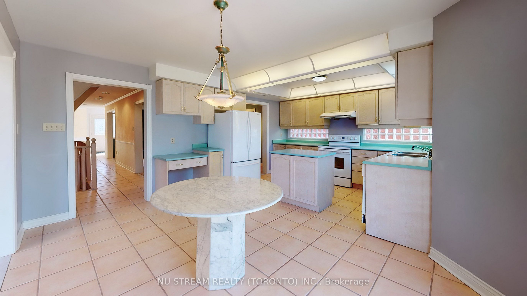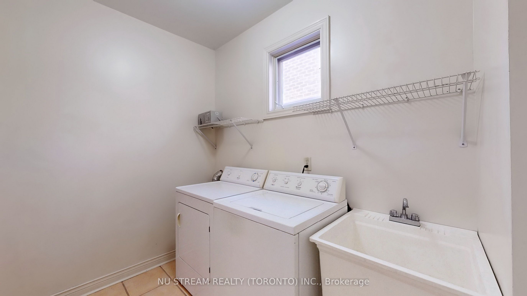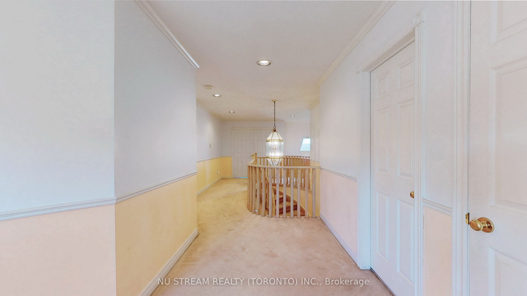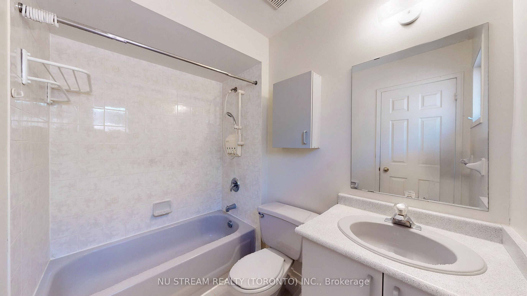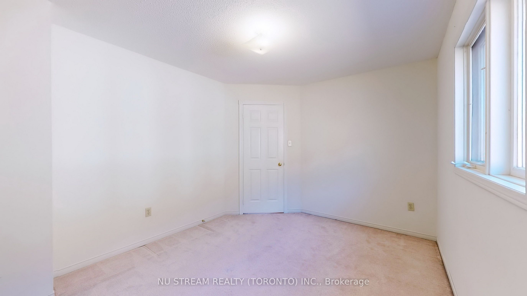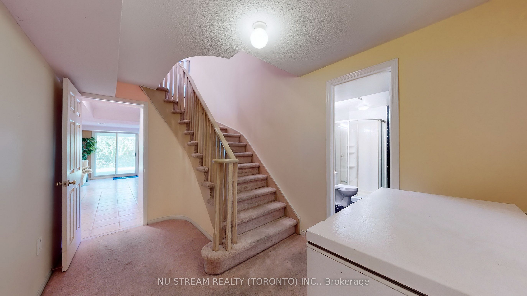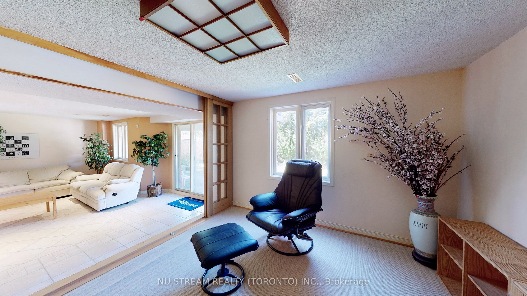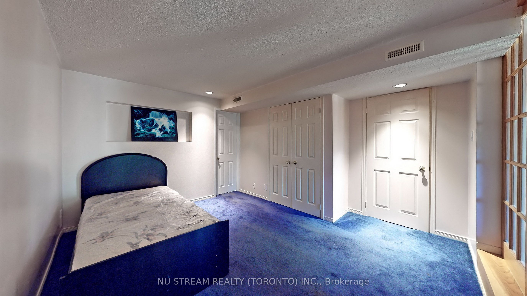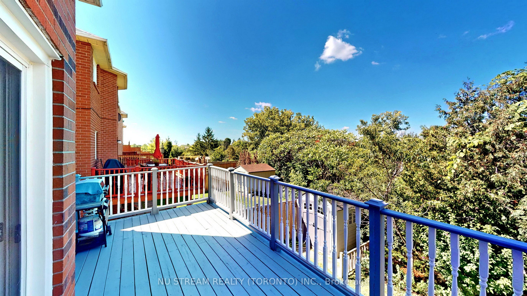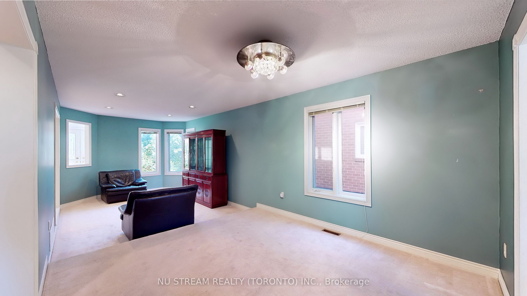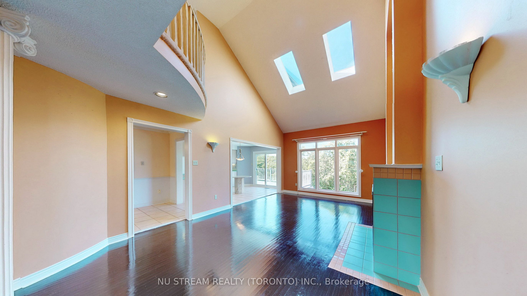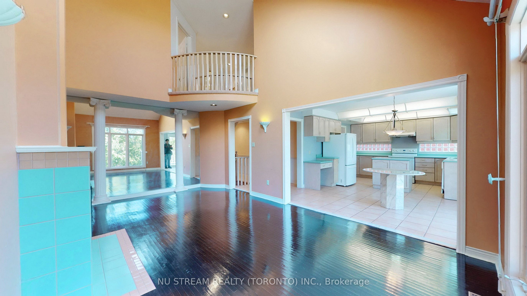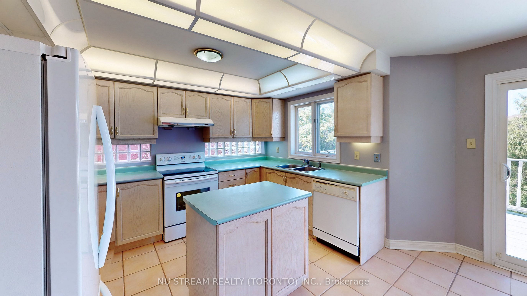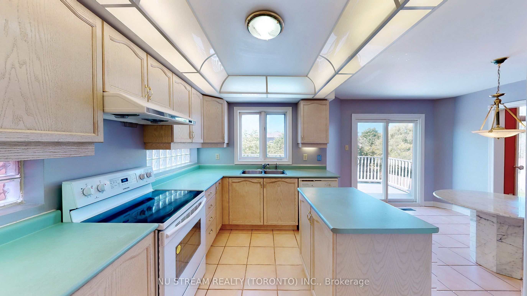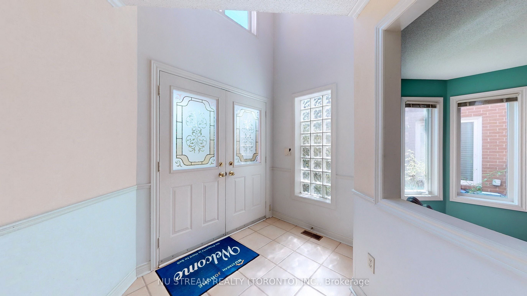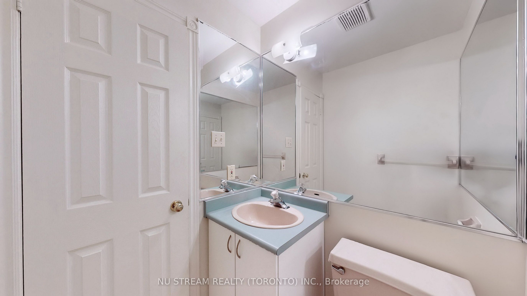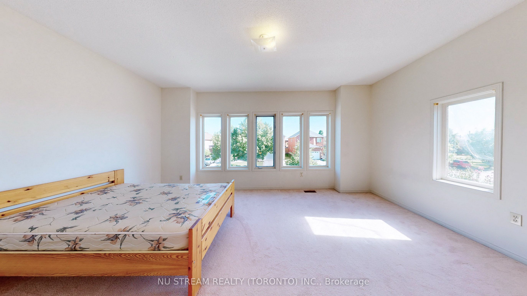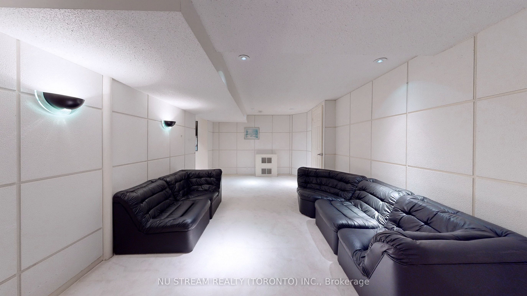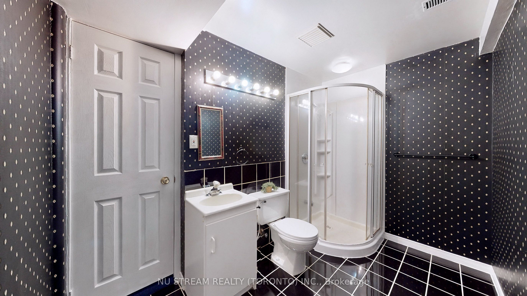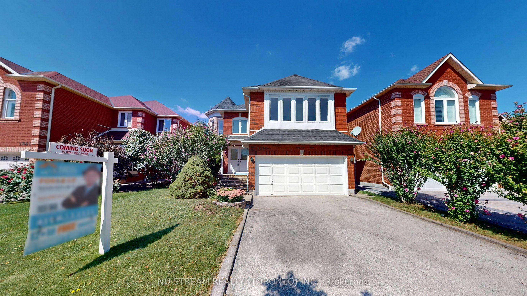
$1,550,000
Est. Payment
$5,920/mo*
*Based on 20% down, 4% interest, 30-year term
Listed by NU STREAM REALTY (TORONTO) INC.
Detached•MLS #W12164417•Price Change
Price comparison with similar homes in Mississauga
Compared to 63 similar homes
-41.3% Lower↓
Market Avg. of (63 similar homes)
$2,640,786
Note * Price comparison is based on the similar properties listed in the area and may not be accurate. Consult licences real estate agent for accurate comparison
Room Details
| Room | Features | Level |
|---|---|---|
Living Room 4.57 × 3.35 m | Overlooks GardenPicture WindowPot Lights | Ground |
Dining Room 3.66 × 3.35 m | Overlooks LivingLarge Window | Ground |
Kitchen 5.39 × 4.27 m | Breakfast AreaCentre IslandW/O To Balcony | Ground |
Primary Bedroom 5.39 × 4.5 m | 5 Pc EnsuiteHis and Hers ClosetsOverlooks Ravine | Second |
Bedroom 2 3.66 × 3.05 m | 4 Pc EnsuiteClosetLarge Window | Second |
Bedroom 3 5.08 × 3.66 m | Walk-In Closet(s)4 Pc EnsuiteLarge Window | Second |
Client Remarks
Gorgeous, Charming home backing onto River Valley backyard privacy on 40 x 120 ft lot with Walkout Basement, nestled In The Core Of Mississauga. 4 Massive Bedrooms w/3 full ensuite baths on 2nd floor (Primary ensuite with both soaking tub & separate shower and bright, spacious skylight)! Well-designed and Very Functional Layout W/ Pot Lights On Main floor, w/ Extra Office Room Conveniently & laundry w/garage access, large family room open to the kitchen/breakfast area with central island, Family room is open to above, airy and open Concept W/ A double stunning, bright skylight fullfill with natural light! From the kitchen, walk out to the huge balcony in Tranquil Backyard. Finished walk-out Basement with large home theater with Pot Lights throughout, a Japanese-style tatami sitting area, and one bedroom with an ensuite W/4 piece bath, oversized storage room, and cold room! The backyard backs onto a natural preserve with a ravine and forest view, offering privacy with no rear neighbors. Located on a quiet street in a highly sought-after location. Walk to schools, park, bus, and shopping! The floor plan is available online(Attachments). **EXTRAS** All Existing Light Fixtures, Window Coverings, Fridges, Dish Washer, Washer/Dryer, Stove, A/C , Furnace. Easy Access To Hwy 401/403/407, And Heartland Centre. Steps To Credit River & Trails.
About This Property
1337 Daniel Creek Road, Mississauga, L5V 1V3
Home Overview
Basic Information
Walk around the neighborhood
1337 Daniel Creek Road, Mississauga, L5V 1V3
Shally Shi
Sales Representative, Dolphin Realty Inc
English, Mandarin
Residential ResaleProperty ManagementPre Construction
Mortgage Information
Estimated Payment
$0 Principal and Interest
 Walk Score for 1337 Daniel Creek Road
Walk Score for 1337 Daniel Creek Road

Book a Showing
Tour this home with Shally
Frequently Asked Questions
Can't find what you're looking for? Contact our support team for more information.
See the Latest Listings by Cities
1500+ home for sale in Ontario

Looking for Your Perfect Home?
Let us help you find the perfect home that matches your lifestyle
