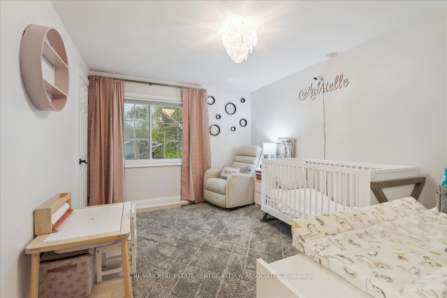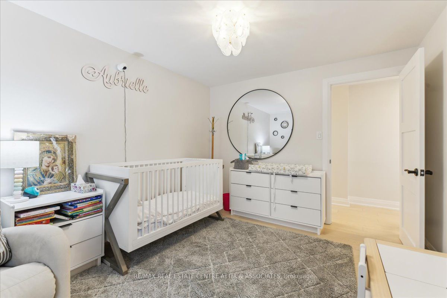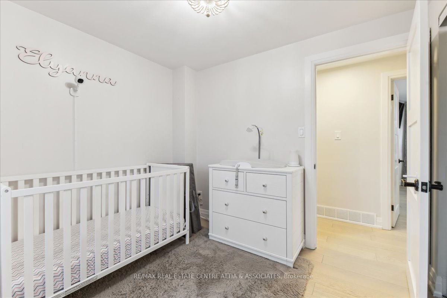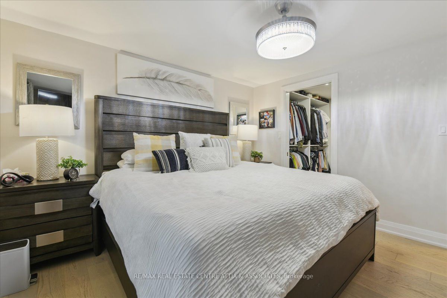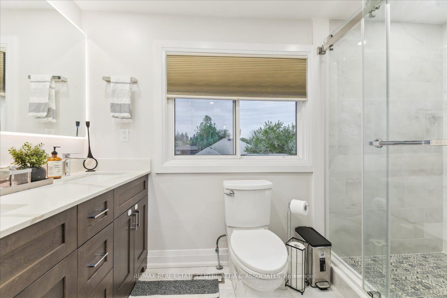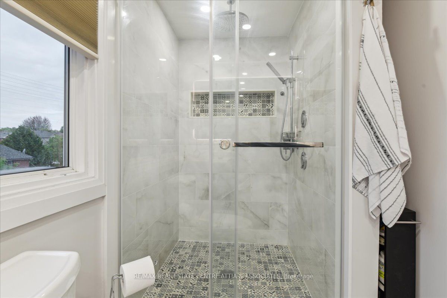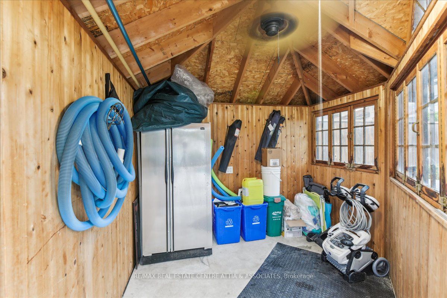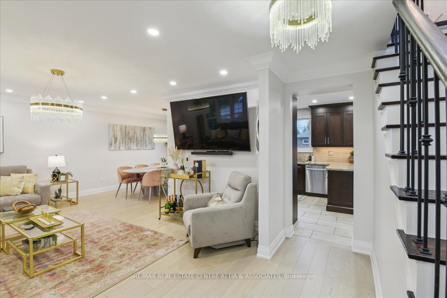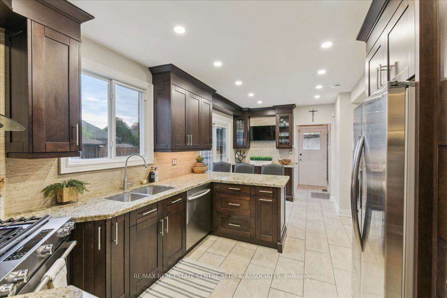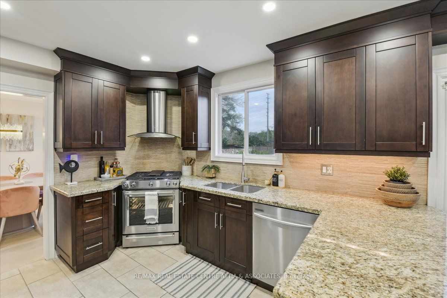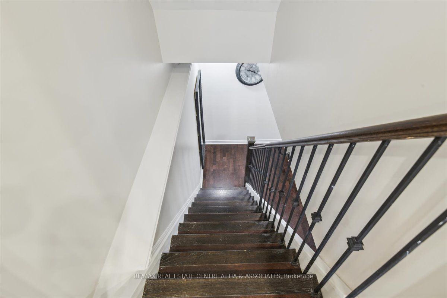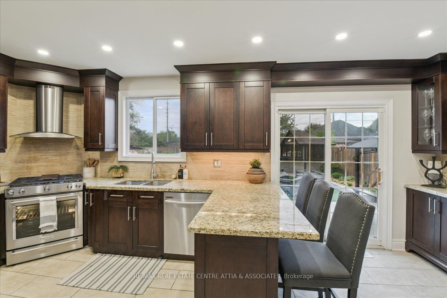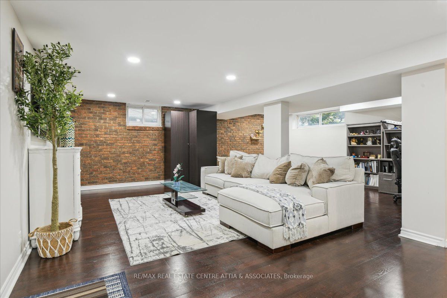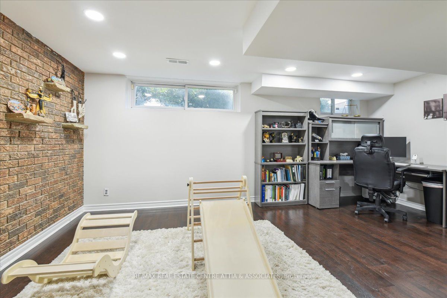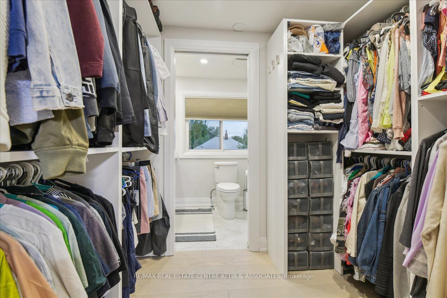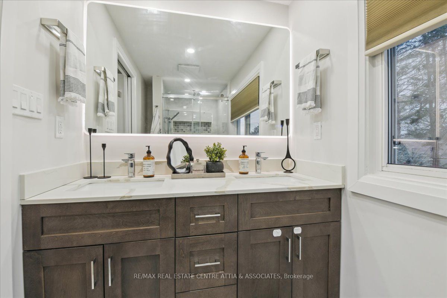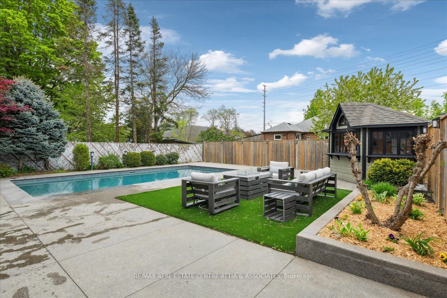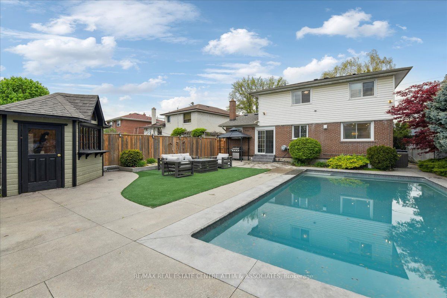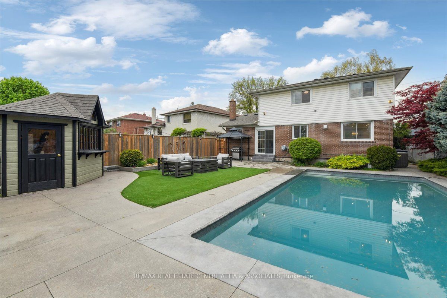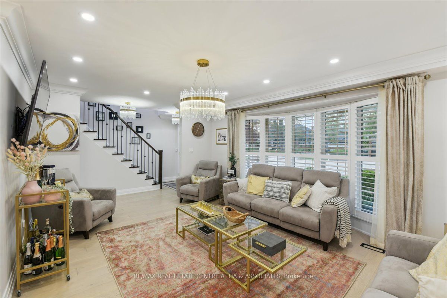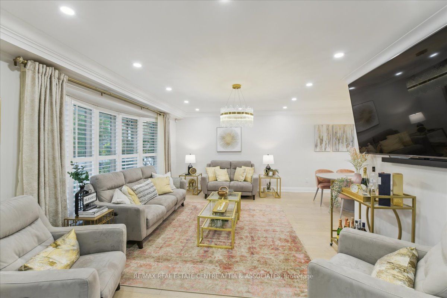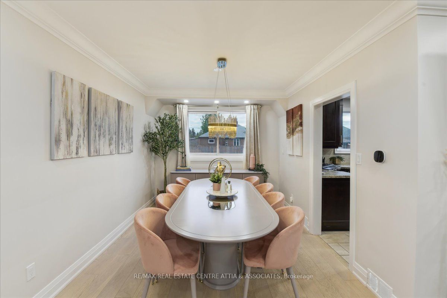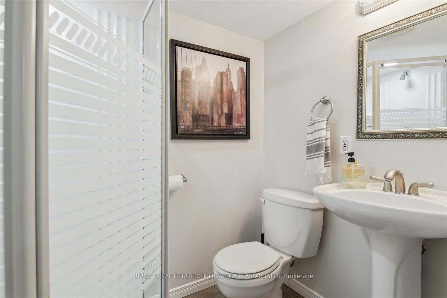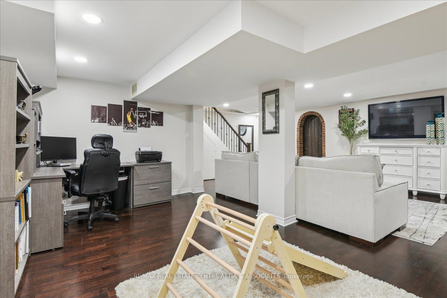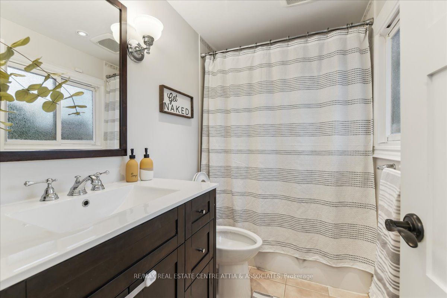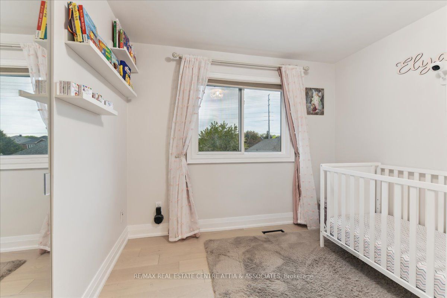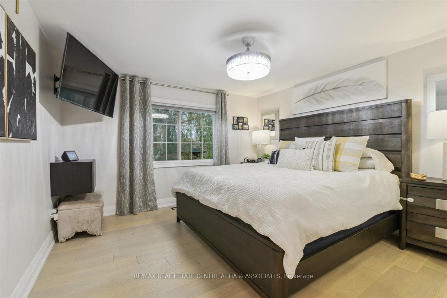
$1,599,900
Est. Payment
$6,111/mo*
*Based on 20% down, 4% interest, 30-year term
Listed by RE/MAX REAL ESTATE CENTRE ATTIA & ASSOCIATES
Detached•MLS #W12220913•New
Price comparison with similar homes in Mississauga
Compared to 29 similar homes
12.8% Higher↑
Market Avg. of (29 similar homes)
$1,418,746
Note * Price comparison is based on the similar properties listed in the area and may not be accurate. Consult licences real estate agent for accurate comparison
Room Details
| Room | Features | Level |
|---|---|---|
Dining Room 2.98 × 3.29 m | Hardwood FloorL-Shaped RoomOverlooks Pool | Main |
Kitchen 3.61 × 3.13 m | Modern KitchenGranite CountersBreakfast Bar | Main |
Primary Bedroom 3.68 × 3.63 m | Hardwood FloorWalk-In Closet(s)4 Pc Ensuite | Second |
Bedroom 3 2.8 × 2.71 m | Hardwood FloorLarge ClosetOverlooks Backyard | Second |
Bedroom 4 3.01 × 3.63 m | Hardwood FloorLarge ClosetWindow | Second |
Client Remarks
Welcome to 1334 Strathy Avenue an Entertainers Dream in the Heart of Lakeview This beautifully upgraded detached home offers the perfect blend of modern comfort and timeless elegance. Featuring 3 spacious bedrooms, 3.5 bathrooms, and a fully finished basement, this home is designed for both everyday living and unforgettable entertaining. Step inside to discover a warm, inviting interior with hardwood floors on both the main and upper levels, crown moulding, and pot lights that add a touch of sophistication throughout. The custom kitchen is a chef's delight with quality finishes and ample space for culinary creativity. Upstairs, the primary suite has been thoughtfully reimagined to include a large walk-in closet and a luxurious en-suite featuring a glass shower with a rain head and a double vanity, providing a private retreat at the end of the day. The finished basement includes a 3-piece bath, making it a versatile space for a rec room, home office, or guest suite. Step outside to your sun-soaked backyard oasis complete with a saltwater pool, fully equipped poolside cabana, maintenance-free turf lawn, seating area, and exposed aggregate patio perfect for summer gatherings or quiet relaxation. Recent upgrades ensure peace of mind and comfort, including: New A/C (2024), furnace, tankless water heater, and humidifier. Situated in a prime Lakeview location, you're just minutes from Port Credit, Long Branch GO stations, top-rated schools, transit, and Toronto's downtown core. Enjoy the convenience of nearby shops, restaurants, and lakefront parks.
About This Property
1334 Strathy Avenue, Mississauga, L5E 2L2
Home Overview
Basic Information
Walk around the neighborhood
1334 Strathy Avenue, Mississauga, L5E 2L2
Shally Shi
Sales Representative, Dolphin Realty Inc
English, Mandarin
Residential ResaleProperty ManagementPre Construction
Mortgage Information
Estimated Payment
$0 Principal and Interest
 Walk Score for 1334 Strathy Avenue
Walk Score for 1334 Strathy Avenue

Book a Showing
Tour this home with Shally
Frequently Asked Questions
Can't find what you're looking for? Contact our support team for more information.
See the Latest Listings by Cities
1500+ home for sale in Ontario

Looking for Your Perfect Home?
Let us help you find the perfect home that matches your lifestyle

