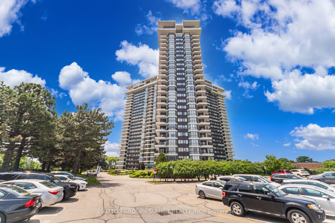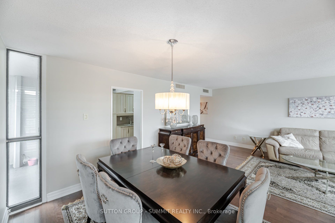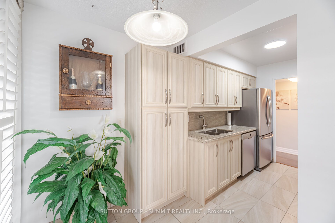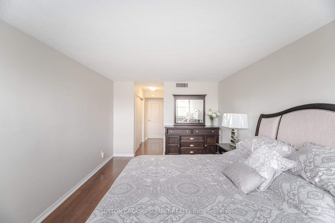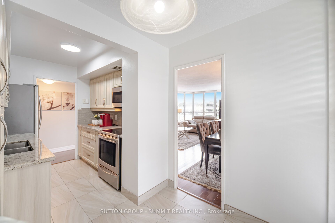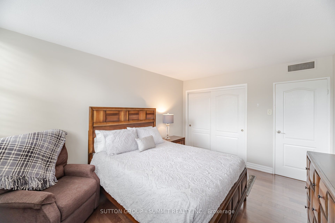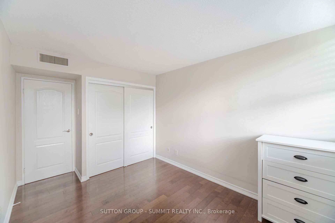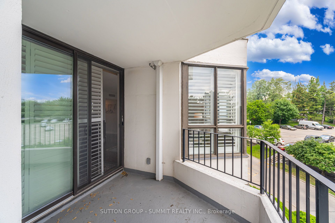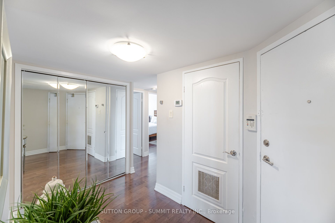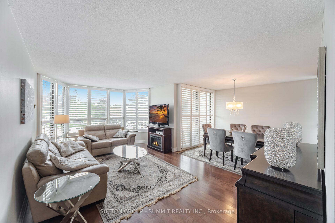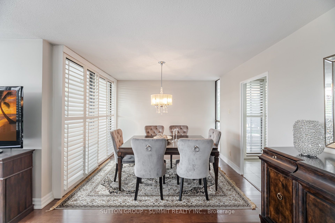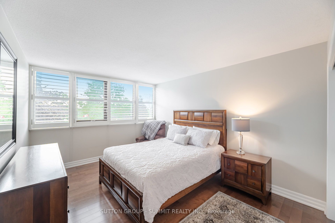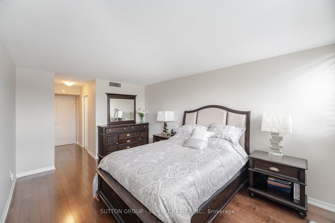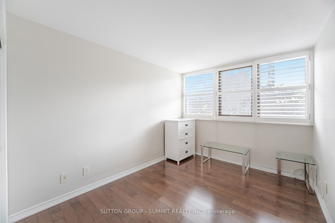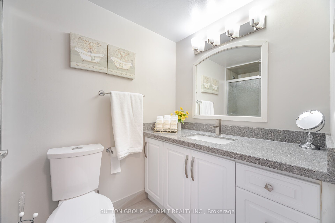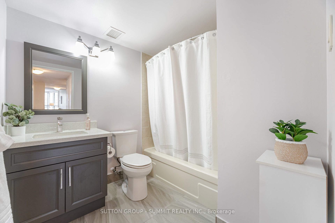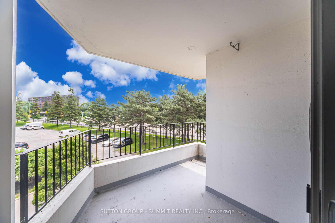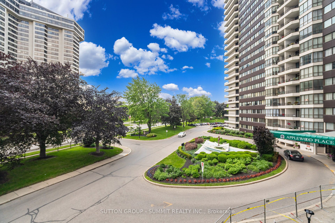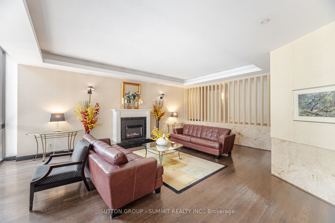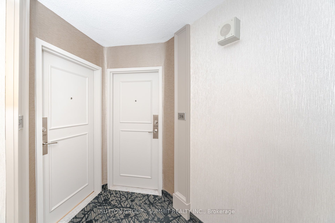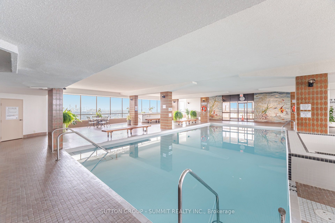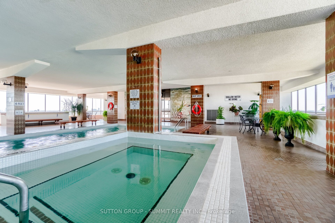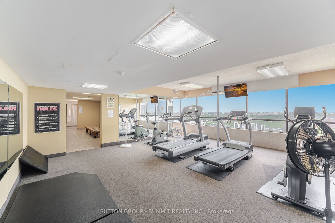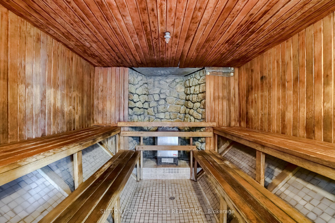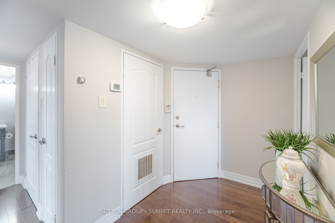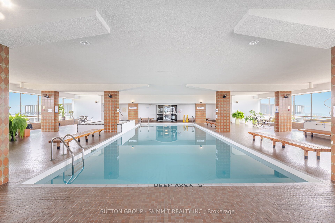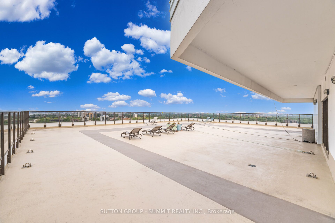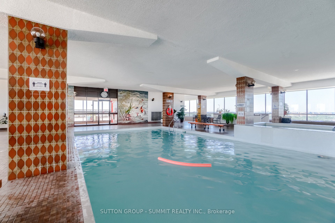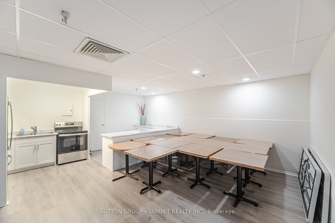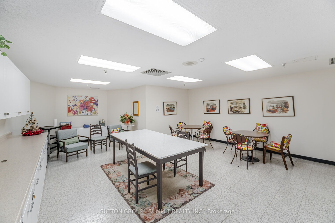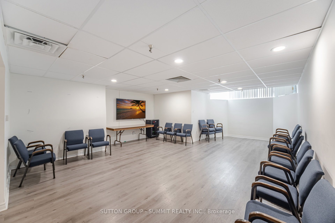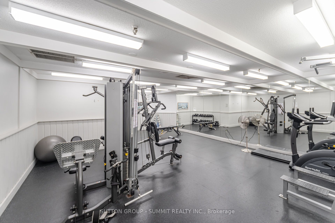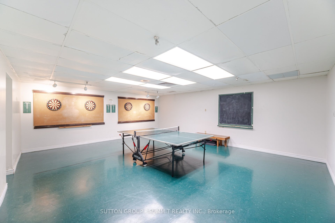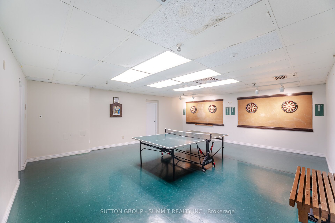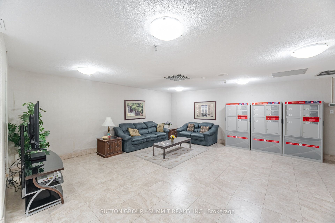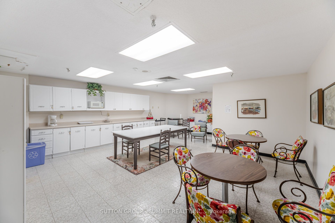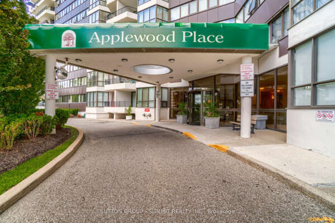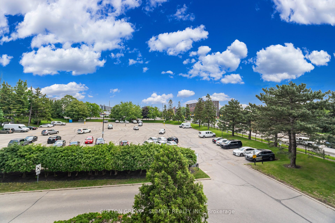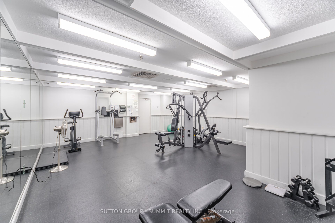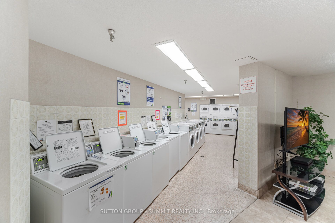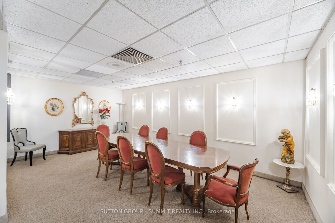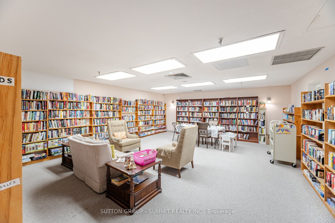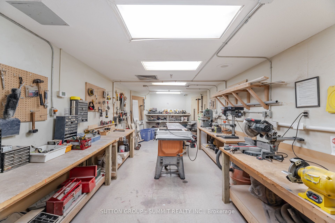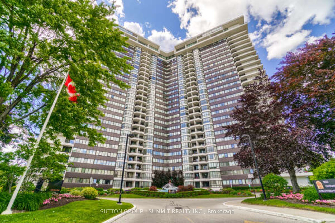
$699,900
Est. Payment
$2,673/mo*
*Based on 20% down, 4% interest, 30-year term
Listed by SUTTON GROUP - SUMMIT REALTY INC.
Condo Apartment•MLS #W12212263•New
Included in Maintenance Fee:
Heat
Hydro
Water
Cable TV
CAC
Common Elements
Building Insurance
Parking
Price comparison with similar homes in Mississauga
Compared to 264 similar homes
5.5% Higher↑
Market Avg. of (264 similar homes)
$663,362
Note * Price comparison is based on the similar properties listed in the area and may not be accurate. Consult licences real estate agent for accurate comparison
Room Details
| Room | Features | Level |
|---|---|---|
Kitchen 2.63 × 2.2 m | Ceramic FloorGranite CountersStainless Steel Appl | Flat |
Living Room 6.1 × 3.65 m | Hardwood FloorBay WindowCalifornia Shutters | Flat |
Dining Room 3.44 × 2.55 m | Hardwood FloorW/O To TerraceCalifornia Shutters | Flat |
Primary Bedroom 4.9 × 3.45 m | Hardwood Floor4 Pc EnsuiteLarge Closet | Flat |
Bedroom 2 4.25 × 3.36 m | Hardwood FloorDouble ClosetLarge Closet | Flat |
Bedroom 3 3.61 × 2.84 m | Hardwood FloorDouble ClosetLarge Closet | Flat |
Client Remarks
Welcome To 1333 Bloor Street, #316. This Is A Bright, Inviting & Spacious 3 Bedroom, 2 Bathroom Updated Condo, In Sought After Applewood Place. This Gorgeous Corner Unit Has Stunning South East Views And An Abundance of Natural Light. There Is A Large Open Concept Living & Dining Area, With Engineered Hardwood Floors, Which Makes For a Comfortable Area To Relax And Is An Ideal Space For Entertaining. Beautiful Sunsets Can Be Enjoyed from The Large Wraparound Terrace/Balcony That Can Be Accessed From Either The Breakfast Area Or The Dining Room. The Newer Kitchen Features Stainless Steel Appliances, Granite Countertops, Backsplash, Under Counter Lights And A Double Stainless Steel Sink. The Roomy Primary Bedroom Also Has Engineered Hardwood Flooring, A Large Closet And A Beautiful 4 Piece Ensuite Bathroom. The 2 Other Bedrooms Both Have Engineered Hardwood Floors, Double Door Closets & Large Windows With California Shutters. There Is A 4 Piece Bath With Quartz Countertop, Soaker Tub & Designer Light Fixture. A Large Walk In Pantry, With Built In Shelving Is A Great Storage Area. There Are Exceptional Amenities At Applewood Place Including An Indoor Pool, Sauna, Gym, Billiard Room, Multiple Part Rooms, A Rooftop Deck, Craft Room, Putting Green, Shuffleboard, Tennis Court, Guest Suites, Visitor Parking, An On Site, Handy Convenience Store And A Round The Clock, 24 Hour Concierge. The Monthly Condo Fees Include Hydro, Heat, Water, Air Conditioning, High Speed Internet & Cable TV Package. Conveniently Located Close To Public Transit, Shopping, Highways, Schools & Parks. A Wonderful Condo That Anyone Would Be Proud To Call Home.
About This Property
1333 Bloor Street, Mississauga, L4Y 3T6
Home Overview
Basic Information
Walk around the neighborhood
1333 Bloor Street, Mississauga, L4Y 3T6
Shally Shi
Sales Representative, Dolphin Realty Inc
English, Mandarin
Residential ResaleProperty ManagementPre Construction
Mortgage Information
Estimated Payment
$0 Principal and Interest
 Walk Score for 1333 Bloor Street
Walk Score for 1333 Bloor Street

Book a Showing
Tour this home with Shally
Frequently Asked Questions
Can't find what you're looking for? Contact our support team for more information.
See the Latest Listings by Cities
1500+ home for sale in Ontario

Looking for Your Perfect Home?
Let us help you find the perfect home that matches your lifestyle
