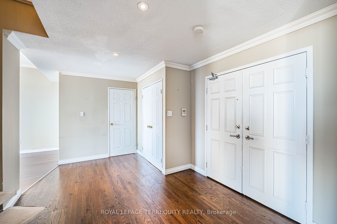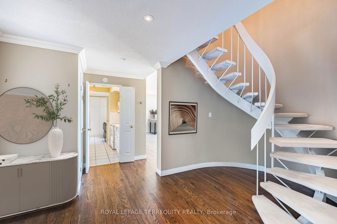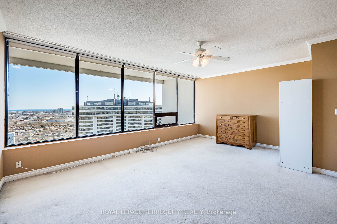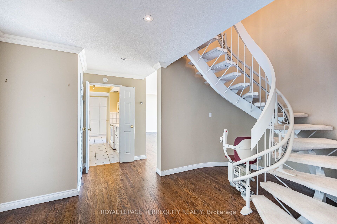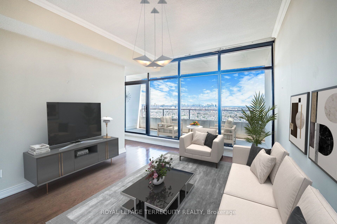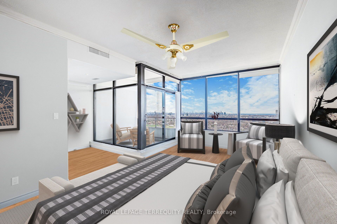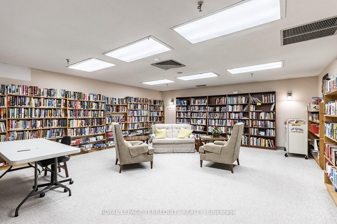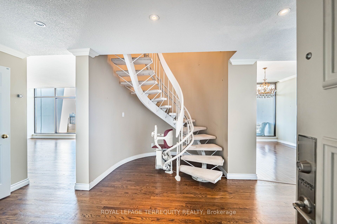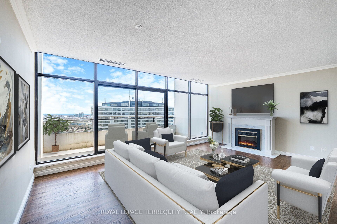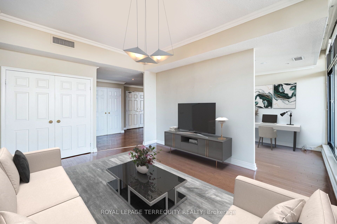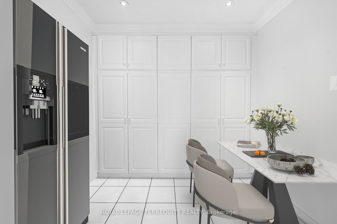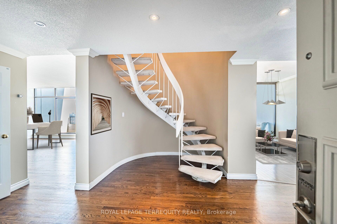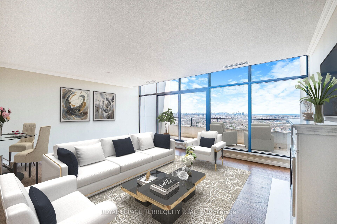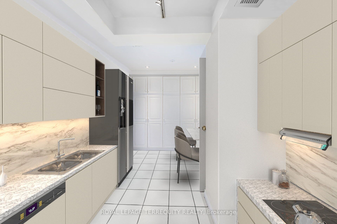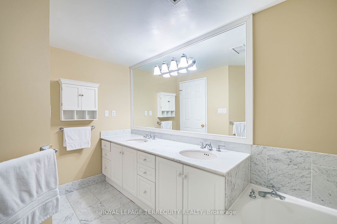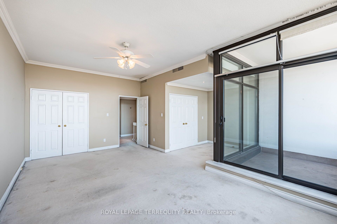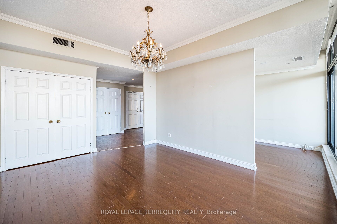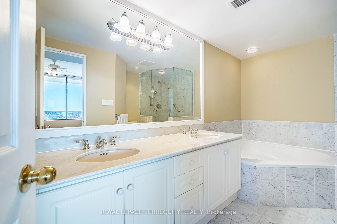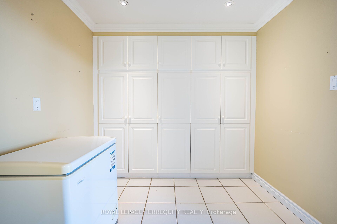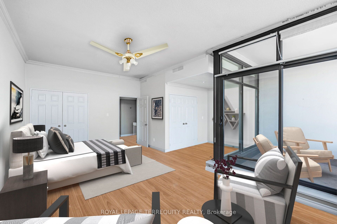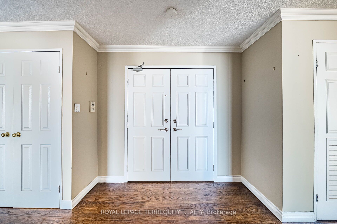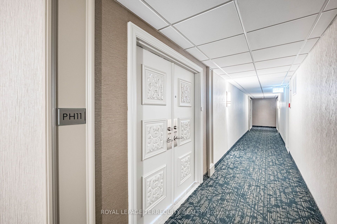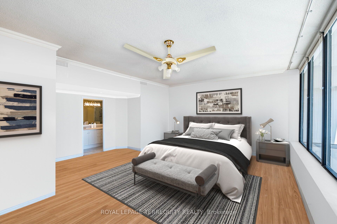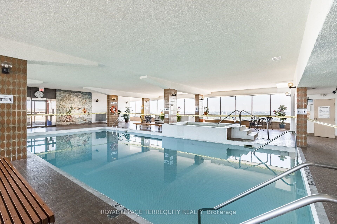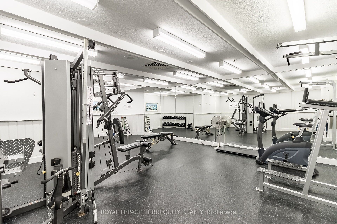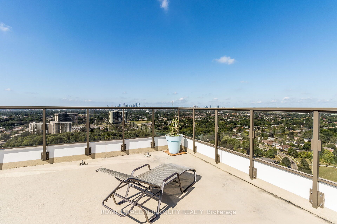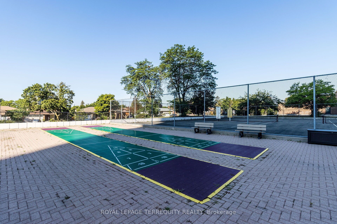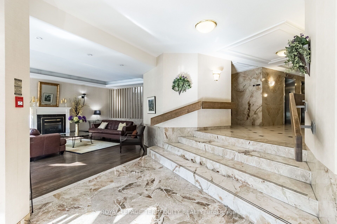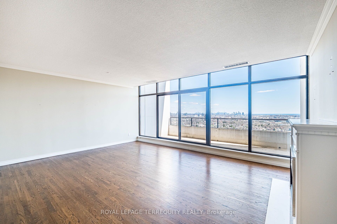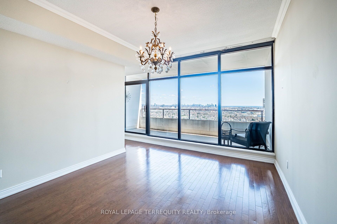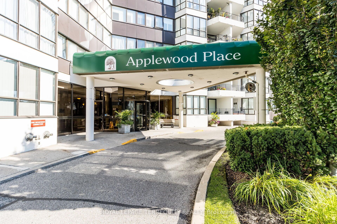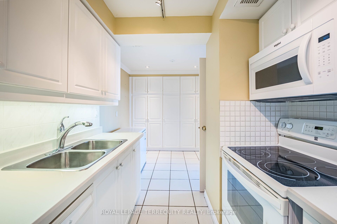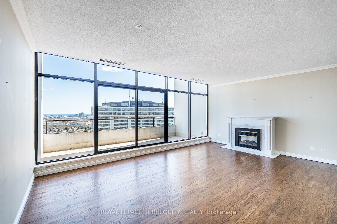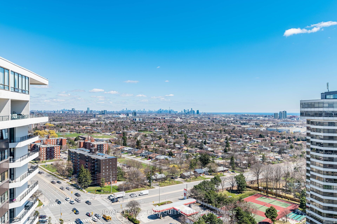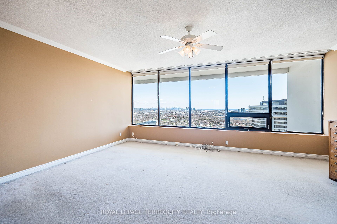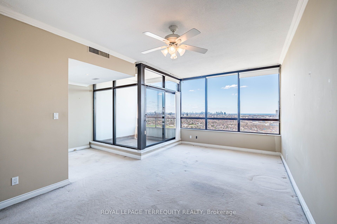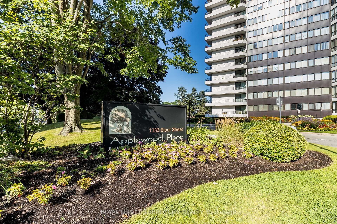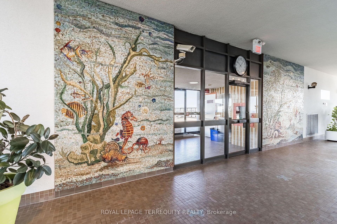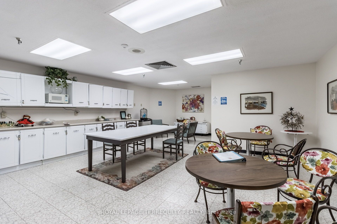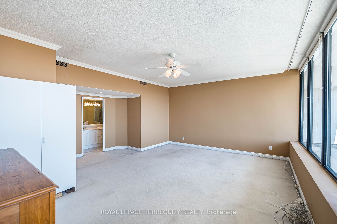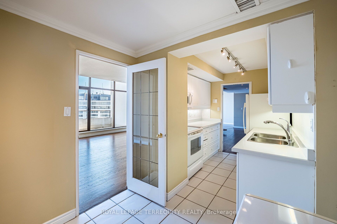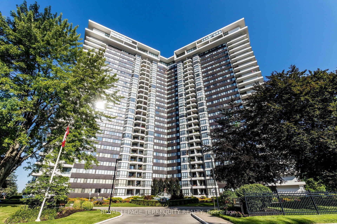
$949,900
Est. Payment
$3,628/mo*
*Based on 20% down, 4% interest, 30-year term
Listed by ROYAL LEPAGE TERREQUITY REALTY
Condo Apartment•MLS #W12103380•New
Included in Maintenance Fee:
Heat
Hydro
Water
Cable TV
CAC
Common Elements
Building Insurance
Parking
Price comparison with similar homes in Mississauga
Compared to 21 similar homes
-6.3% Lower↓
Market Avg. of (21 similar homes)
$1,013,446
Note * Price comparison is based on the similar properties listed in the area and may not be accurate. Consult licences real estate agent for accurate comparison
Room Details
| Room | Features | Level |
|---|---|---|
Living Room 6.21 × 4.88 m | Hardwood FloorElectric FireplaceW/O To Terrace | Flat |
Dining Room 6.21 × 4.88 m | Combined w/LivingHardwood FloorCrown Moulding | Flat |
Kitchen 5.09 × 2.43 m | Eat-in KitchenCeramic FloorFrench Doors | Flat |
Primary Bedroom 6.22 × 5.77 m | BroadloomWalk-In Closet(s)5 Pc Ensuite | Upper |
Bedroom 2 6.19 × 6.08 m | ClosetBroadloomW/O To Balcony | Upper |
Client Remarks
Welcome to Penthouse 11 at Prestigious 'Applewood Place! Rarely offered 2-Storey, 2 Bedroom plus Den/Family Room Condo with in-suite Laundry plus 2 Parking Spots. This very unique and spacious Suite includes 9-foot Ceilings, 2 Walk-outs to 2 huge Main Floor Terraces, plus a Walk-out to a 2nd Floor Balcony, all with Spectacular south-east Views. Open-concept Living and Dining Room with walk-out to huge Terrace. The Family Room/Den is open to separate Sitting area, with a Walk-out to a 2nd huge Terrace and includes Wet Bar Closet with Bar Fridge & Sink. Hardwood Floors and Crown Moulding. The Open Spiral Staircase takes you to the Upper Level with a huge Primary Bedroom with a Walk-in Closet, a Large Wardrobe and a 5-piece Ensuite Bathroom. The Upper Level also offers you a 5-piece Bathroom, a separate Laundry Room with lots of Storage, as well as a good-size 2nd Bedroom plus with a Sitting-area and Walk-out to spacious Balcony. There is also a Separate Entrance to the Suites Upper Level. Over 2130 square feet! The Building provides you with a 24-hour concierge, an Indoor Rooftop Pool and Sun Deck, a Gym, a Party Room, a Guest Suite, Visitor Parking, and much more! Only minutes to Shopping, Schools, Parks, the GO Train, the Airport, and downtown with a Bus at your Door! Truly One of a Kind Condo for your next Place to call Home!
About This Property
1333 Bloor Street, Mississauga, L4Y 3T6
Home Overview
Basic Information
Amenities
Concierge
Guest Suites
Gym
Indoor Pool
Rooftop Deck/Garden
Visitor Parking
Walk around the neighborhood
1333 Bloor Street, Mississauga, L4Y 3T6
Shally Shi
Sales Representative, Dolphin Realty Inc
English, Mandarin
Residential ResaleProperty ManagementPre Construction
Mortgage Information
Estimated Payment
$0 Principal and Interest
 Walk Score for 1333 Bloor Street
Walk Score for 1333 Bloor Street

Book a Showing
Tour this home with Shally
Frequently Asked Questions
Can't find what you're looking for? Contact our support team for more information.
See the Latest Listings by Cities
1500+ home for sale in Ontario

Looking for Your Perfect Home?
Let us help you find the perfect home that matches your lifestyle
