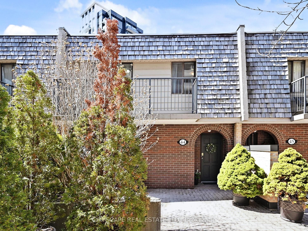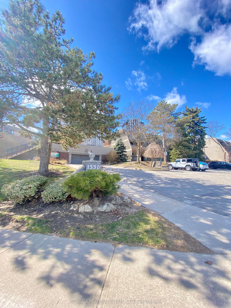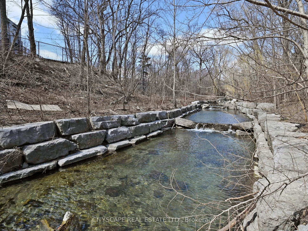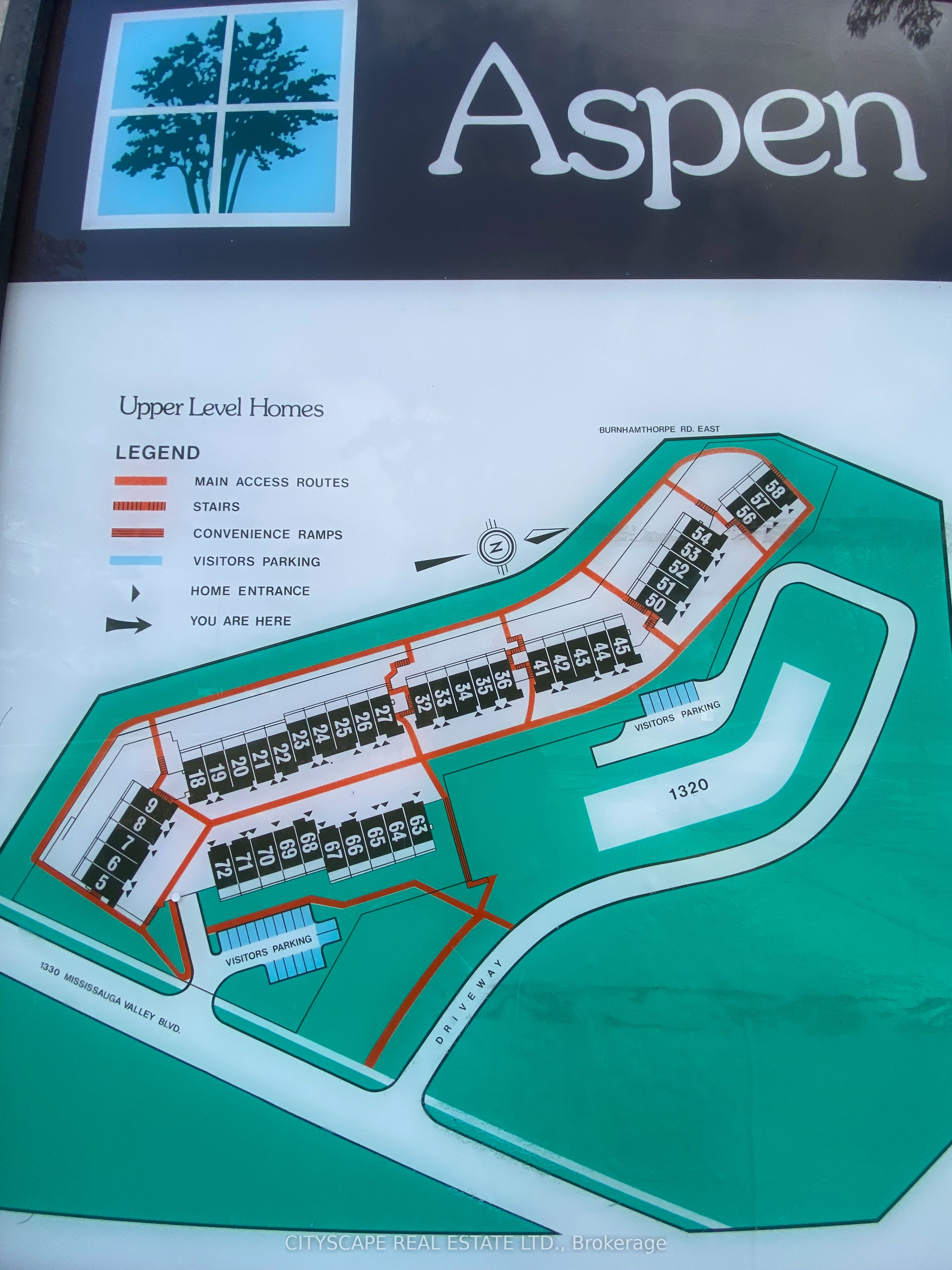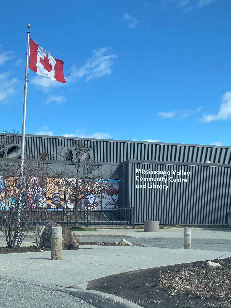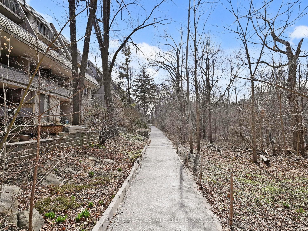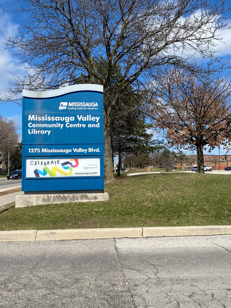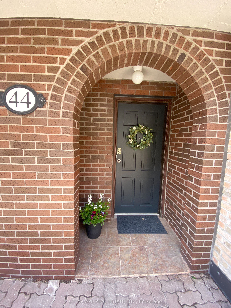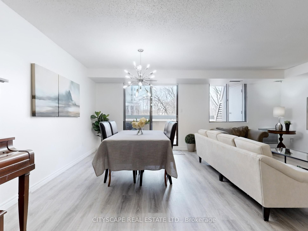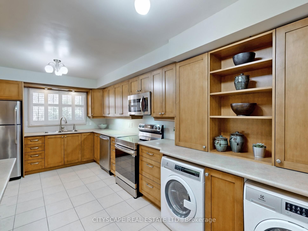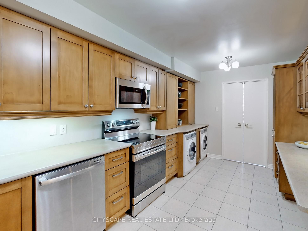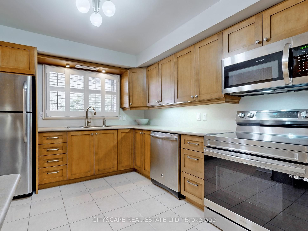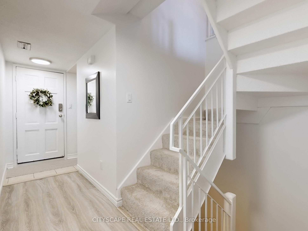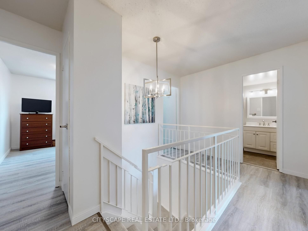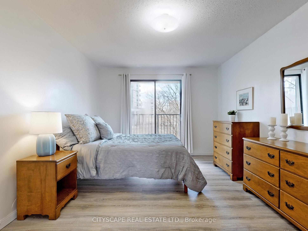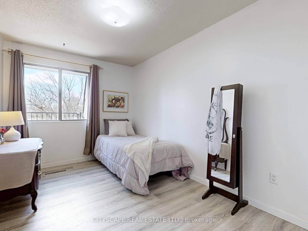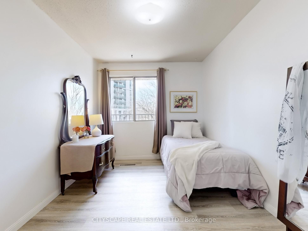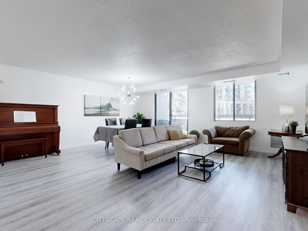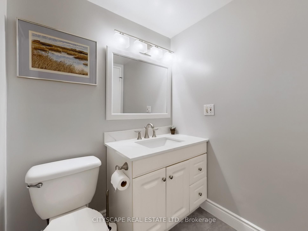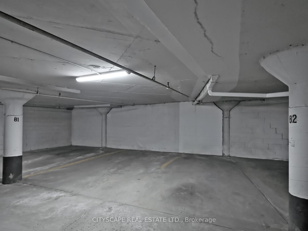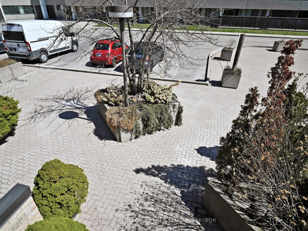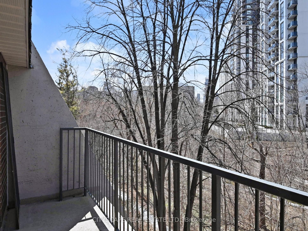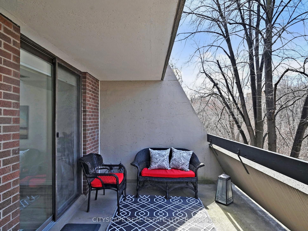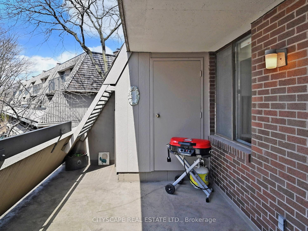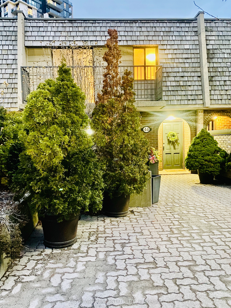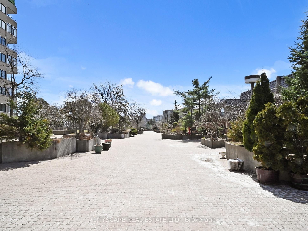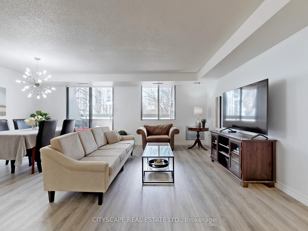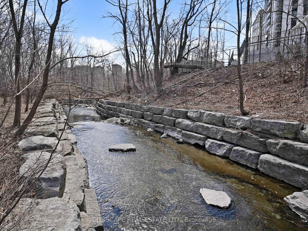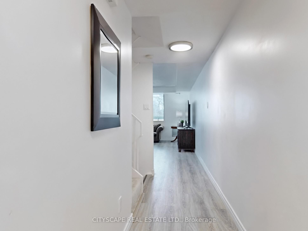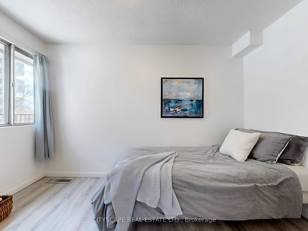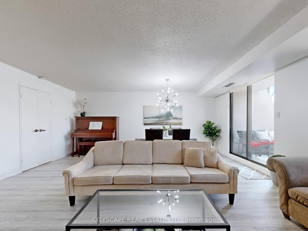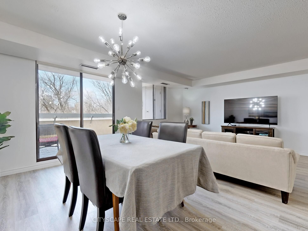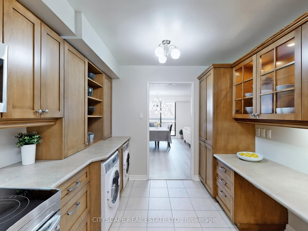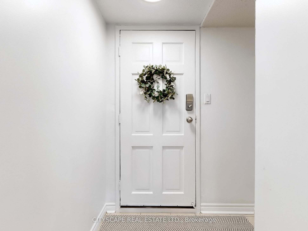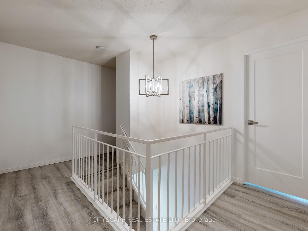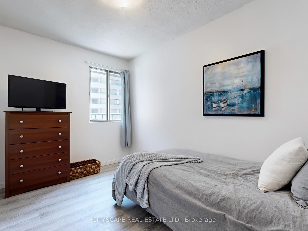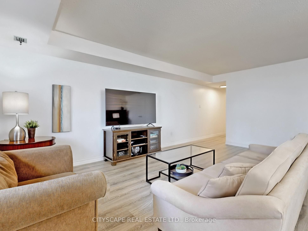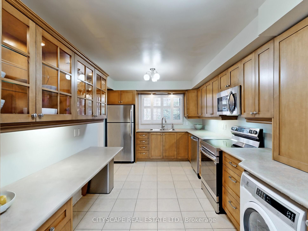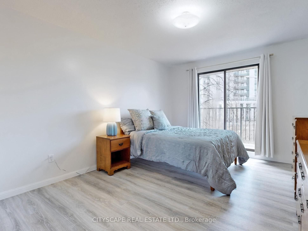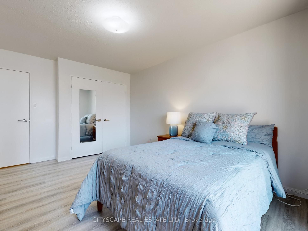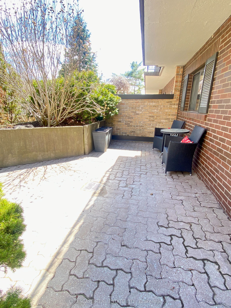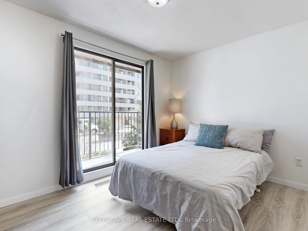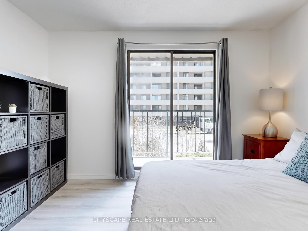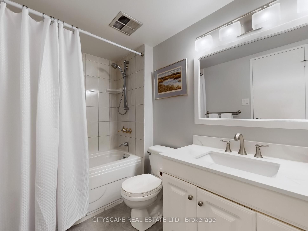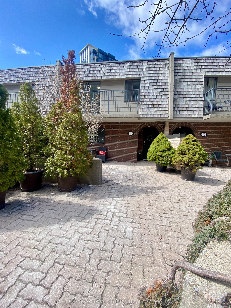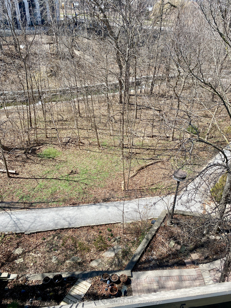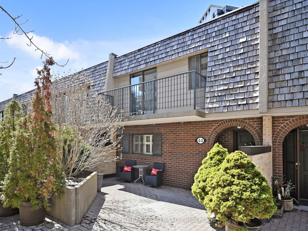
$659,900
Est. Payment
$2,520/mo*
*Based on 20% down, 4% interest, 30-year term
Listed by CITYSCAPE REAL ESTATE LTD.
Condo Apartment•MLS #W12072527•New
Included in Maintenance Fee:
Heat
Hydro
Water
Cable TV
CAC
Common Elements
Parking
Price comparison with similar homes in Mississauga
Compared to 16 similar homes
-0.6% Lower↓
Market Avg. of (16 similar homes)
$664,168
Note * Price comparison is based on the similar properties listed in the area and may not be accurate. Consult licences real estate agent for accurate comparison
Room Details
| Room | Features | Level |
|---|---|---|
Living Room 6.05 × 5.72 m | Combined w/DiningLaminateOverlooks Ravine | Main |
Dining Room 6.05 × 5.72 m | Combined w/LivingW/O To BalconyOverlooks Ravine | Main |
Kitchen 5.25 × 2.81 m | Breakfast BarStainless Steel ApplOverlook Patio | Main |
Primary Bedroom 4.42 × 3.31 m | Large ClosetW/O To BalconyOverlooks Ravine | Second |
Bedroom 2 3.63 × 3.25 m | ClosetW/O To BalconyOverlook Patio | Second |
Bedroom 3 4.04 × 2.66 m | ClosetLaminateOverlooks Ravine | Second |
Client Remarks
Prime location in central Mississauga! This beautifully upgraded two-story townhome offers four spacious bedrooms, two bathrooms, and a finished basement, providing ample living space for your family. Backing onto Creek & Ravine! Enjoy the outdoors from 3 private balconies- 2 overlooking a tranquil creek & peaceful treed ravine with breathtaking views, and one off the second bedroom that overlooks the front courtyard patio. The home has been freshly painted (Apr 2025) and features brand-new laminate flooring throughout (Apr2025), with new carpeting on the stairs (Apr2025). The kitchen boasts solid maple cabinets, stainless steel appliances and an eat-in breakfast bar, perfect for casual dining. The spacious & bright open-concept living & dining area offer direct walkout to large balcony that overlooks the creek & ravine, making it the ideal spot for relaxation and hosting friends and family. Primary bedroom has large walkout to balcony overlooking creek & ravine. Second bedroom walks out to balcony overlooking the front courtyard patio. Relax on the front patio courtyard or one of the 3 large balconies. With main level laundry, two underground parking spaces and a convenient exclusive locker, visitor parking, this home offers both comfort and convenience. Located close to a wide range of amenities, Including Sq. One, shopping, schools, parks, Community Centre, Library, Arena, Sheridan College, GO, public transit and highways. This property provides the perfect blend of convenience and tranquility. Don't miss out on this exceptional opportunity in Central Mississauga's most sought-after areas. Nothing needed to do...Just move in!
About This Property
1330 Mississauga Valley Boulevard, Mississauga, L5A 3T1
Home Overview
Basic Information
Amenities
BBQs Allowed
Walk around the neighborhood
1330 Mississauga Valley Boulevard, Mississauga, L5A 3T1
Shally Shi
Sales Representative, Dolphin Realty Inc
English, Mandarin
Residential ResaleProperty ManagementPre Construction
Mortgage Information
Estimated Payment
$0 Principal and Interest
 Walk Score for 1330 Mississauga Valley Boulevard
Walk Score for 1330 Mississauga Valley Boulevard

Book a Showing
Tour this home with Shally
Frequently Asked Questions
Can't find what you're looking for? Contact our support team for more information.
See the Latest Listings by Cities
1500+ home for sale in Ontario

Looking for Your Perfect Home?
Let us help you find the perfect home that matches your lifestyle
