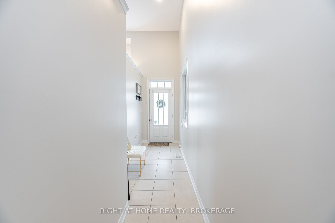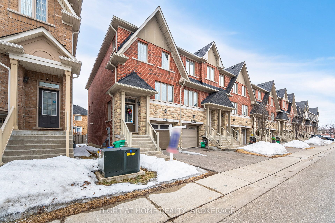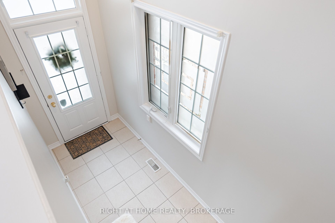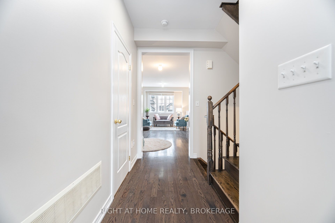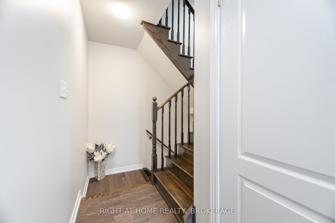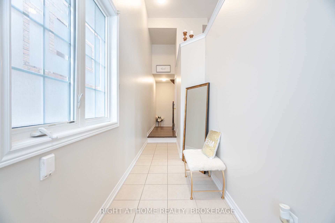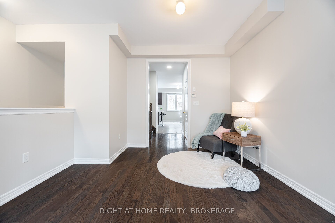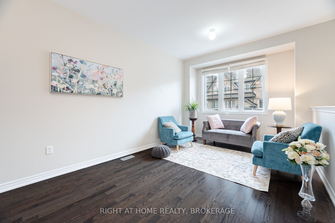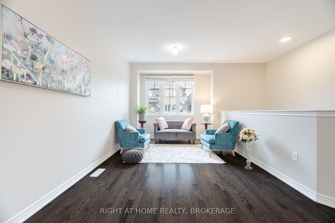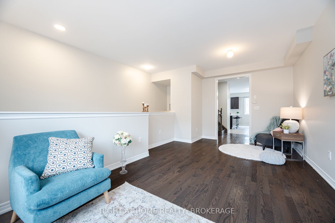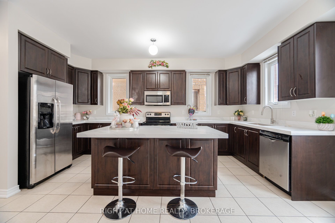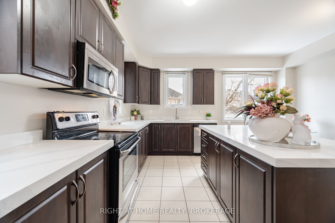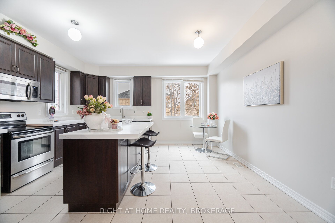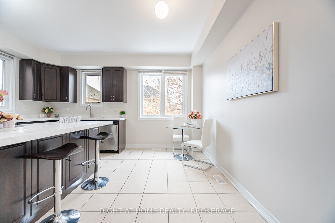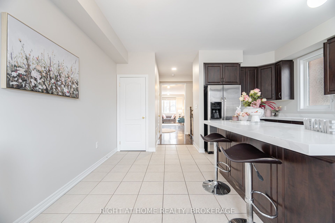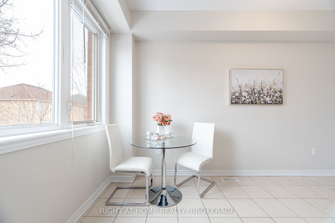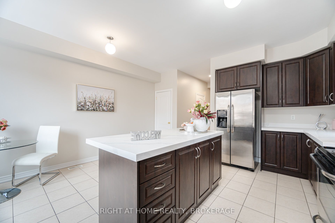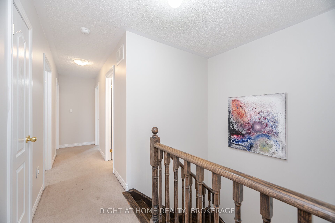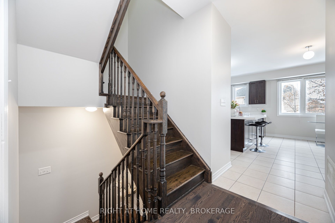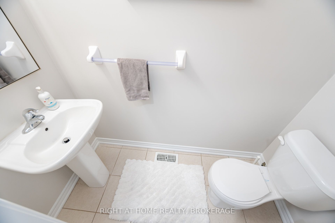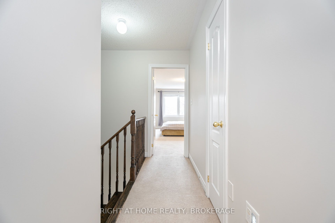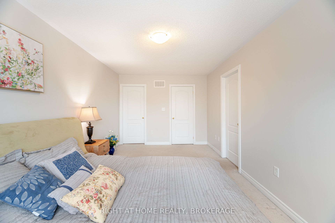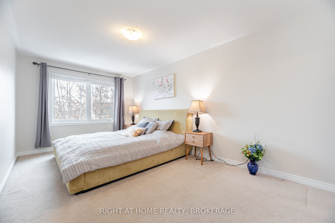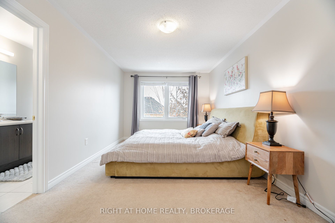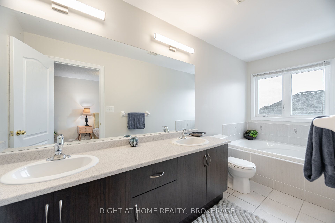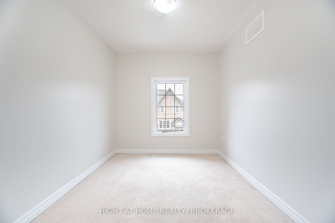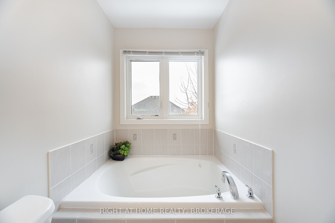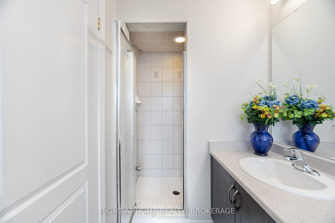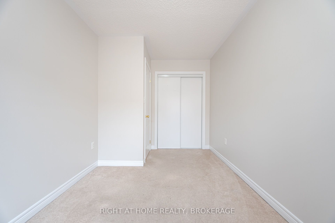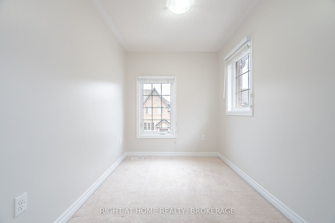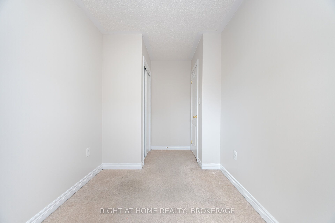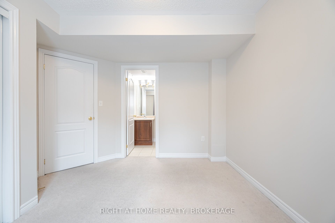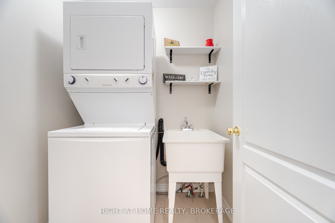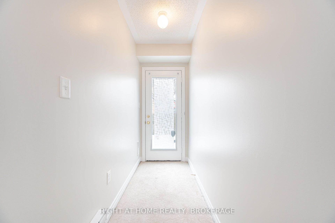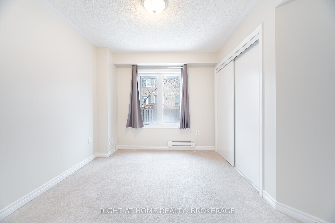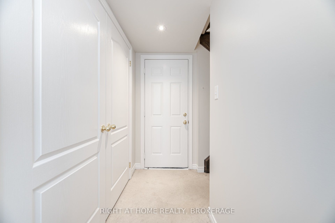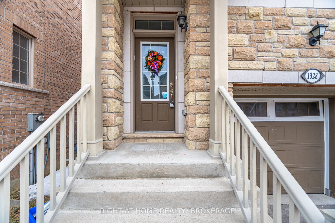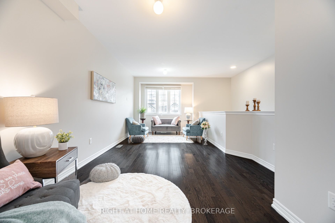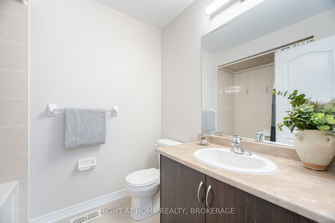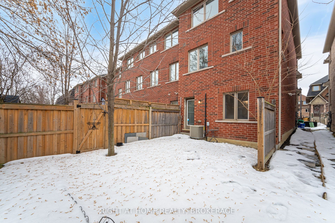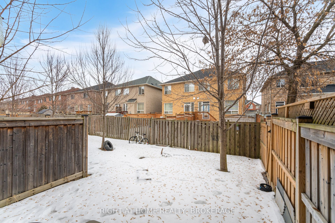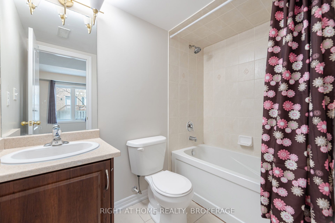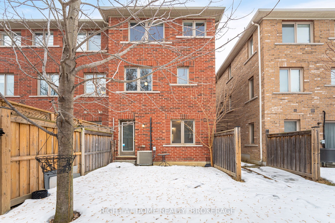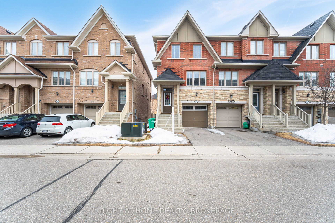
$949,000
Est. Payment
$3,625/mo*
*Based on 20% down, 4% interest, 30-year term
Listed by RIGHT AT HOME REALTY, BROKERAGE
Att/Row/Townhouse•MLS #W12009000•Price Change
Price comparison with similar homes in Mississauga
Compared to 14 similar homes
-5.2% Lower↓
Market Avg. of (14 similar homes)
$1,001,407
Note * Price comparison is based on the similar properties listed in the area and may not be accurate. Consult licences real estate agent for accurate comparison
Room Details
| Room | Features | Level |
|---|---|---|
Living Room | Hardwood FloorCombined w/DiningWindow | Main |
Dining Room | Hardwood FloorCombined w/LivingWindow | Main |
Kitchen | Centre IslandQuartz CounterStainless Steel Appl | Main |
Primary Bedroom | 5 Pc EnsuiteWalk-In Closet(s)South View | Second |
Bedroom 2 | 4 Pc BathWindowDouble Closet | Second |
Bedroom 3 | 4 Pc BathWindowDouble Closet | Second |
Client Remarks
Discover Your Dream Home in the Heart of Heartland! This exquisite 4-bedroom, 4-bathroom end-unit townhouse offers the biggest "Oasis" model with 1916 Sq.ft.(as per builder) the perfect blend of space, privacy, and modern luxury, just like a semi-detached home! Boasting a sunny south exposure, natural light pours through additional side windows, creating an inviting atmosphere throughout. ENJOY: Open & Airy Layout: A grand 9-foot ceiling with freshly painted interiors throughout and an open-to-above foyer sets the stage for a spacious living and dining area, ideal for both entertaining and family gatherings. Stunning Kitchen: The upgraded kitchen is a chef's dream with brand-new quartz countertops, a large center island with a breakfast bar, stainless steel appliances, and a functional pantry. Perfect for cooking and hosting! Master Retreat: Relax in the spacious master bedroom with a luxurious 5-piece ensuite and a generous walk-in closet for all your storage needs.Convenience at Your Doorstep: Enjoy the ease of second-floor laundry, making daily chores a breeze. Bright Walk-Out Basement: The above-grade finished basement with separate entrance includes a 4th bedroom, with a 4-piece ensuite, ideal for a teen suite, in-law suite, or rental opportunity! Private Outdoor backyard: Step outside to your large backyard with mature trees, offering the perfect setting for outdoor entertaining, relaxation, and privacy. With a side entrance and access to the front yard, it's perfect for families or those who love to host. Direct Garage Access: The attached garage offers direct access to the home, enhancing convenience and security. Prime Location: Situated just minutes from major highways (401 & 403), Streetsville, GO Transit, public transit, schools, shopping, and more, everything you need is within reach! This home offers the ideal balance of modern comfort, privacy, and a location that can't be beat. Don't miss the opportunity to make it yours!
About This Property
1328 Granrock Crescent, Mississauga, L5V 0E1
Home Overview
Basic Information
Walk around the neighborhood
1328 Granrock Crescent, Mississauga, L5V 0E1
Shally Shi
Sales Representative, Dolphin Realty Inc
English, Mandarin
Residential ResaleProperty ManagementPre Construction
Mortgage Information
Estimated Payment
$0 Principal and Interest
 Walk Score for 1328 Granrock Crescent
Walk Score for 1328 Granrock Crescent

Book a Showing
Tour this home with Shally
Frequently Asked Questions
Can't find what you're looking for? Contact our support team for more information.
See the Latest Listings by Cities
1500+ home for sale in Ontario

Looking for Your Perfect Home?
Let us help you find the perfect home that matches your lifestyle
