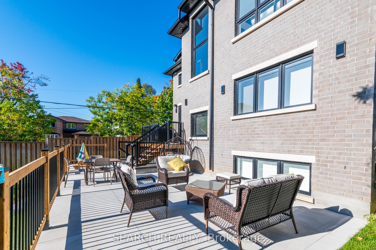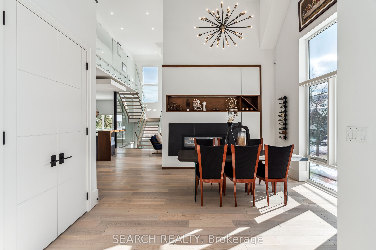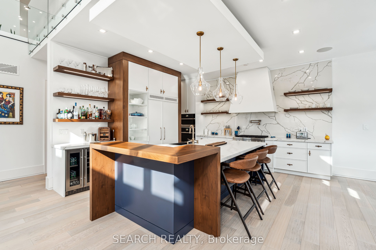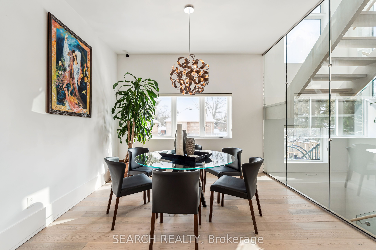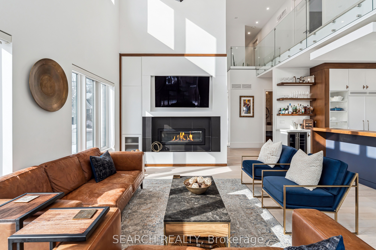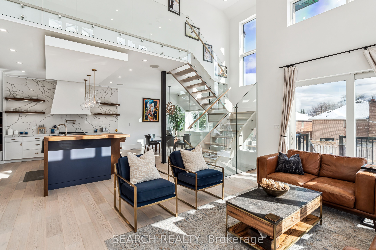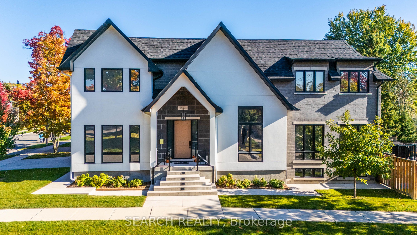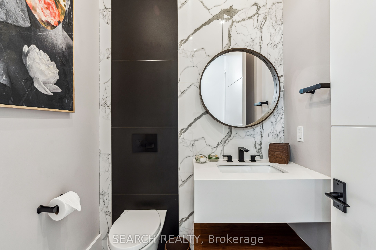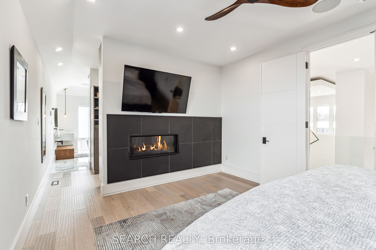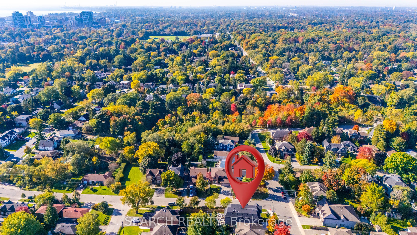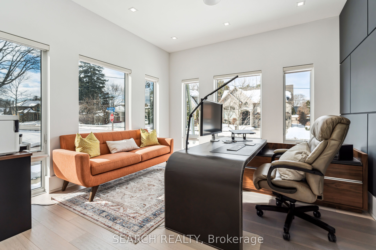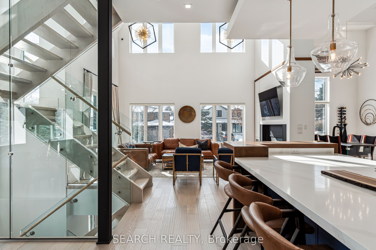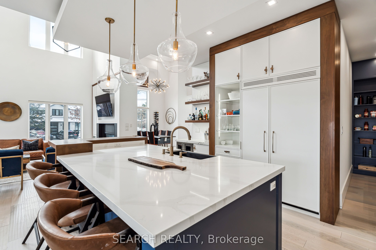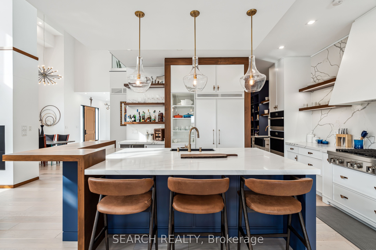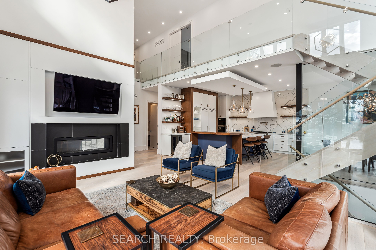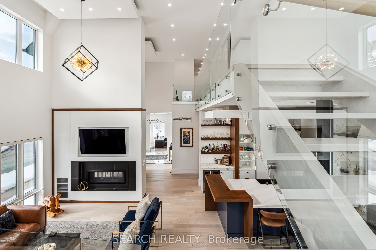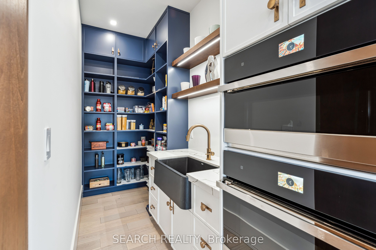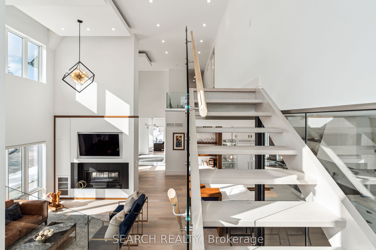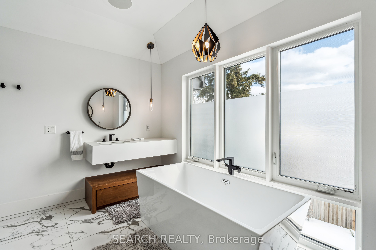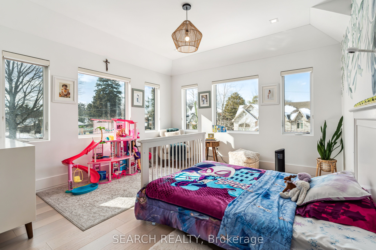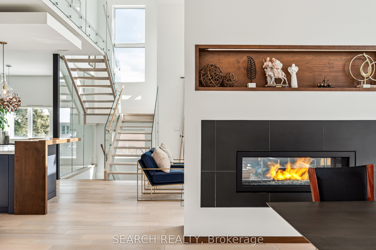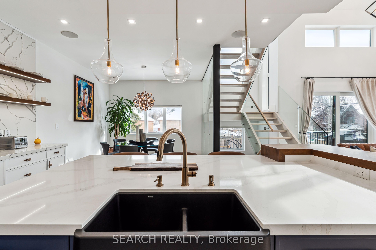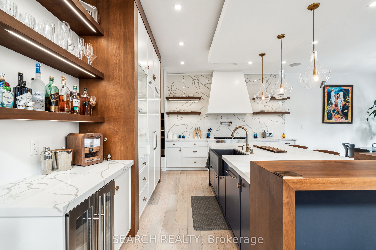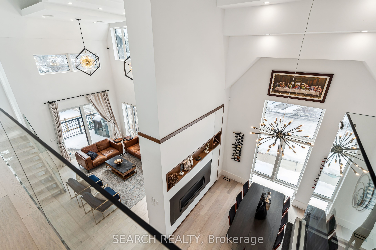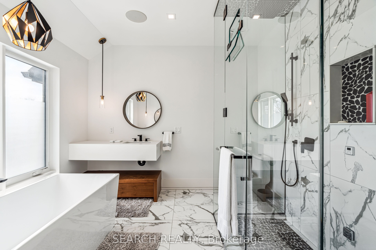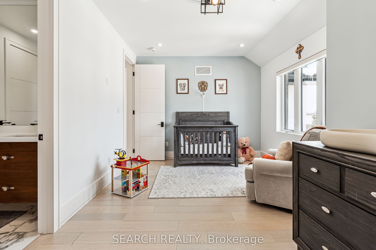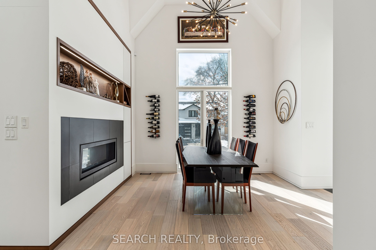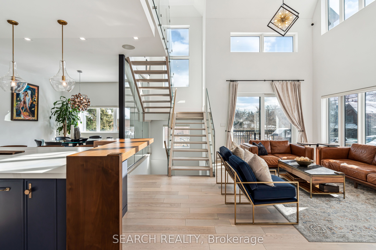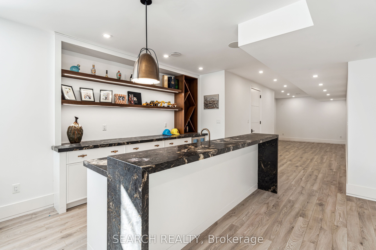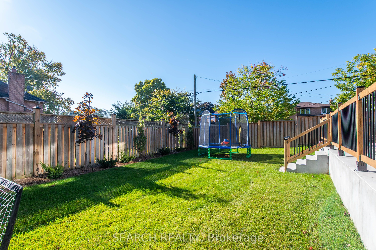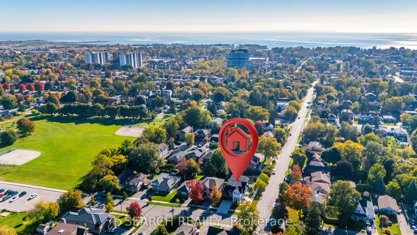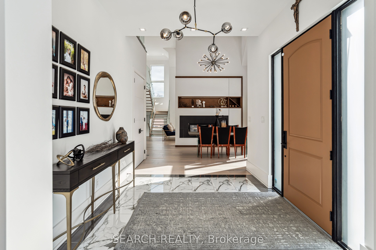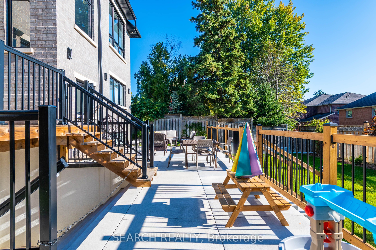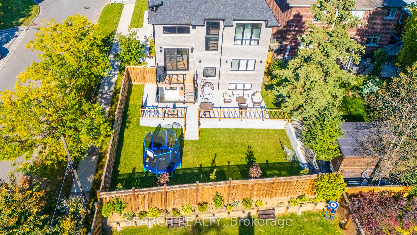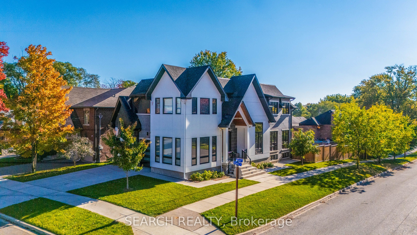
$3,199,800
Est. Payment
$12,221/mo*
*Based on 20% down, 4% interest, 30-year term
Listed by SEARCH REALTY
Detached•MLS #W12159743•New
Price comparison with similar homes in Mississauga
Compared to 62 similar homes
22.9% Higher↑
Market Avg. of (62 similar homes)
$2,603,580
Note * Price comparison is based on the similar properties listed in the area and may not be accurate. Consult licences real estate agent for accurate comparison
Room Details
| Room | Features | Level |
|---|---|---|
Living Room 5.3 × 3.8 m | Hardwood Floor2 Way Fireplace | Main |
Kitchen 5.3 × 4.9 m | Hardwood FloorCentre Island | Main |
Dining Room 3.8 × 4 m | Hardwood Floor2 Way Fireplace | Main |
Primary Bedroom 6.5 × 3.7 m | Hardwood FloorFireplace6 Pc Ensuite | Upper |
Bedroom 2 3.8 × 4 m | Hardwood Floor3 Pc EnsuiteWalk-In Closet(s) | Upper |
Bedroom 2 3.8 × 4 m | Hardwood FloorSemi EnsuiteWalk-In Closet(s) | Upper |
Client Remarks
Experience Unparalleled Luxury at Canterbury Road. Nestled in the prestigious Mineola community, an area poised for continued growth, this exquisite residence offers the perfect blend of modern sophistication and functional luxury. Ideally situated near vibrant Port Credit, you'll enjoy access to top-rated schools, wellness centers, and a wealth of amenities, ensuring a balanced and convenient lifestyle. This architectural masterpiece boasts 5,164 sq.ft. of finished living space (3,554 sq. ft. above grade), meticulously designed with high-end finishes and abundant natural light. The open-concept layout seamlessly connects the kitchen, breakfast nook, family room, and dining room, perfect for entertaining. A striking two-way linear fireplace tastefully separates the family and dining areas while soaring 10' and 20' vaulted ceilings create an airy, grand atmosphere. A statement glass-railed staircase sets the tone for refined elegance throughout. At the heart of the home is a chef's dream kitchen, thoughtfully designed with premium finishes, high-end Jenn Air appliances, a butler's pantry, and custom-built storage for seamless organization. The primary suite is a private retreat featuring a linear fireplace, spa-inspired ensuite, steam shower, freestanding soaking tub, dual rainfall showerheads, and dual vanities, a true oasis of relaxation. The luxury extends to the finished basement, complete with heated floors, a custom bar with a center island, and open-concept living spaces. Step outside to your backyard oasis, offering ample space for a future pool. A rare opportunity to own a home that flawlessly blends style, comfort, and sophistication.
About This Property
1297 Canterbury Road, Mississauga, L5G 4A8
Home Overview
Basic Information
Walk around the neighborhood
1297 Canterbury Road, Mississauga, L5G 4A8
Shally Shi
Sales Representative, Dolphin Realty Inc
English, Mandarin
Residential ResaleProperty ManagementPre Construction
Mortgage Information
Estimated Payment
$0 Principal and Interest
 Walk Score for 1297 Canterbury Road
Walk Score for 1297 Canterbury Road

Book a Showing
Tour this home with Shally
Frequently Asked Questions
Can't find what you're looking for? Contact our support team for more information.
See the Latest Listings by Cities
1500+ home for sale in Ontario

Looking for Your Perfect Home?
Let us help you find the perfect home that matches your lifestyle
