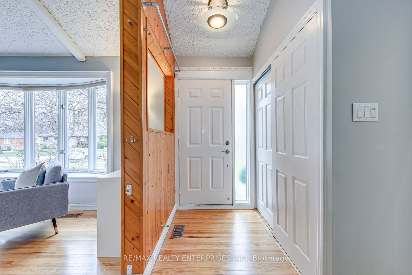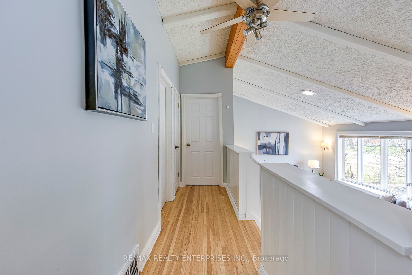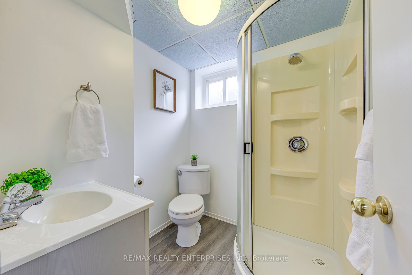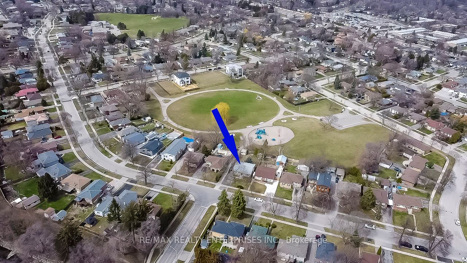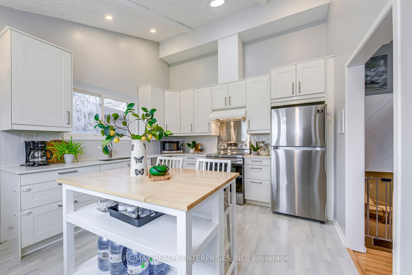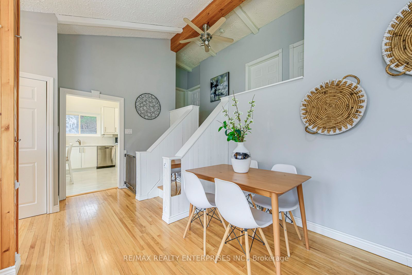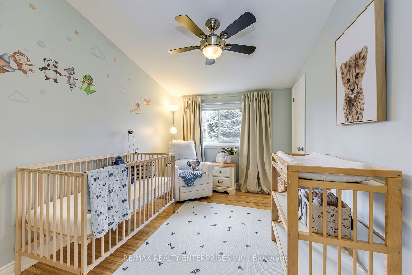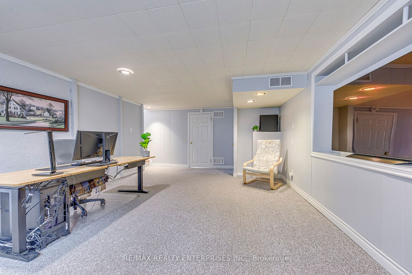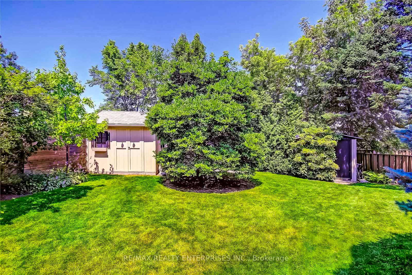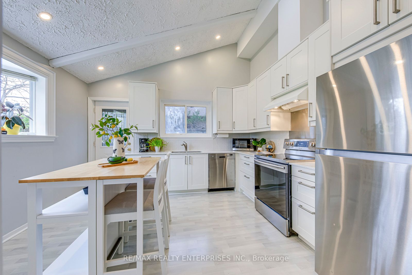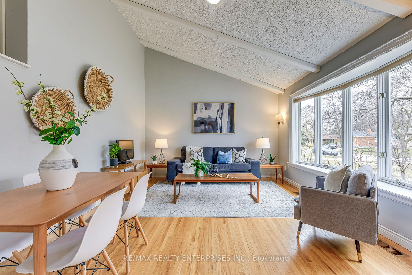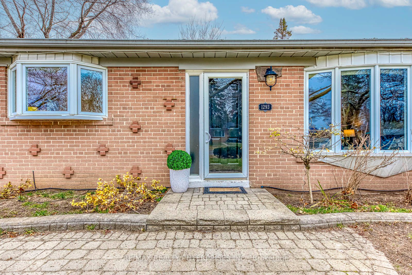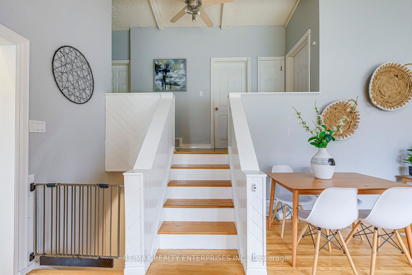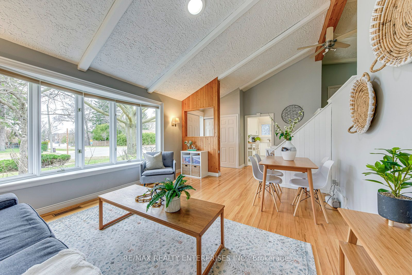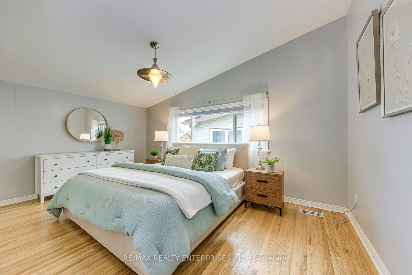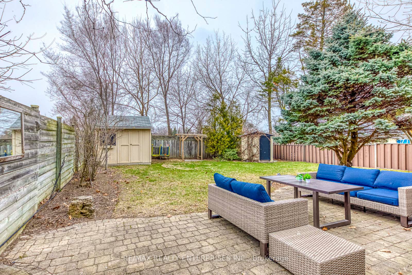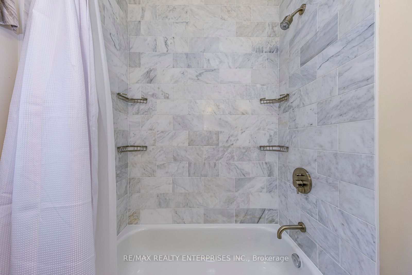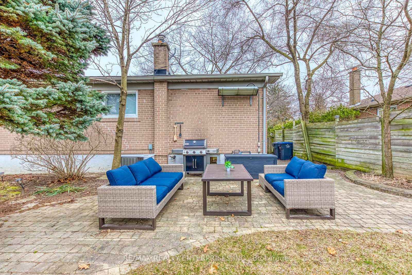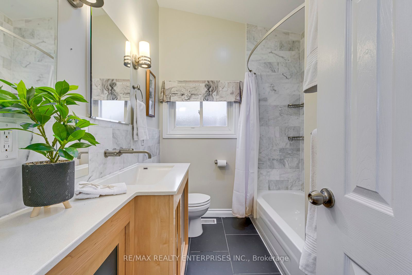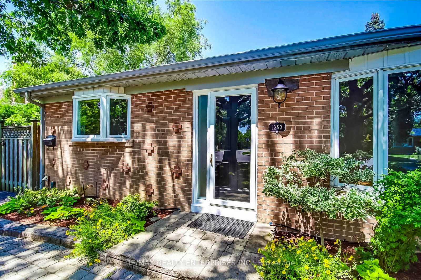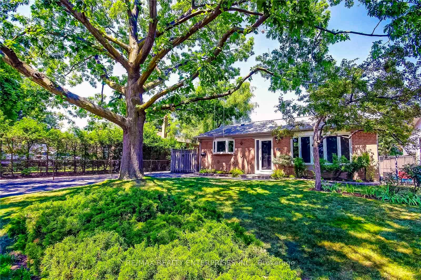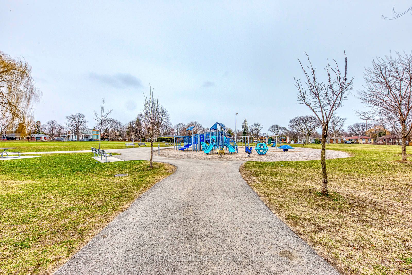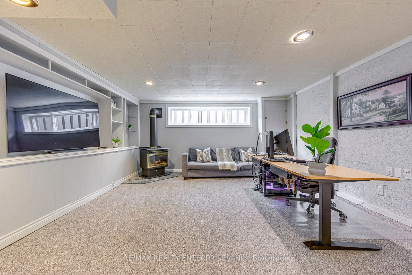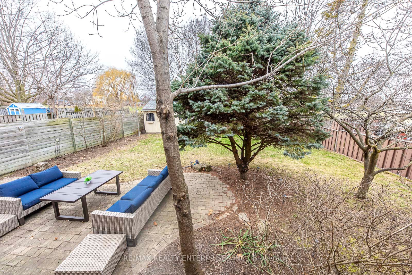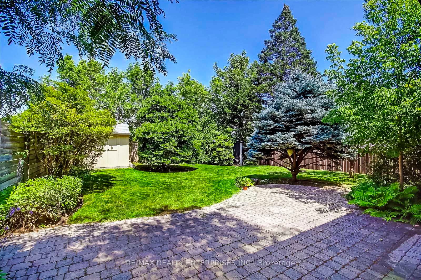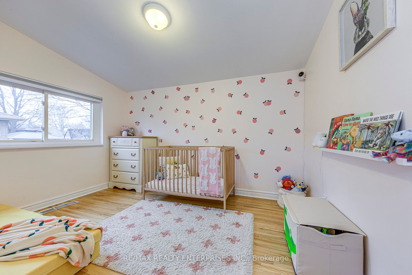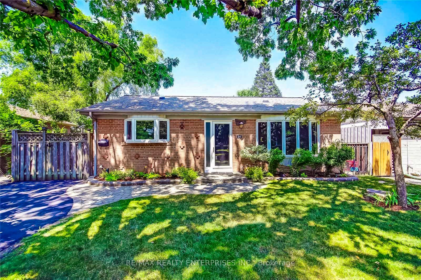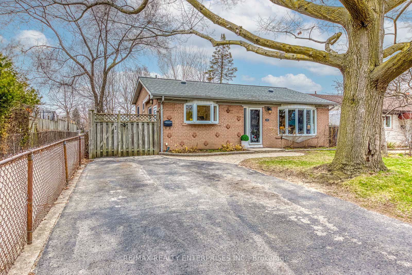
$1,098,000
Est. Payment
$4,194/mo*
*Based on 20% down, 4% interest, 30-year term
Listed by RE/MAX REALTY ENTERPRISES INC.
Detached•MLS #W12076682•New
Price comparison with similar homes in Mississauga
Compared to 43 similar homes
-19.3% Lower↓
Market Avg. of (43 similar homes)
$1,360,903
Note * Price comparison is based on the similar properties listed in the area and may not be accurate. Consult licences real estate agent for accurate comparison
Room Details
| Room | Features | Level |
|---|---|---|
Living Room 5.93 × 3.94 m | Hardwood FloorVaulted Ceiling(s)Bow Window | Main |
Dining Room 5.93 × 3.94 m | Hardwood FloorOpen ConceptSkylight | Main |
Kitchen 3.94 × 3.62 m | LaminateSide DoorSkylight | Main |
Primary Bedroom 4.82 × 3.04 m | Hardwood FloorB/I ClosetVaulted Ceiling(s) | Upper |
Bedroom 2 4 × 3.57 m | Hardwood FloorB/I Closet | Upper |
Bedroom 3 3.64 × 2.64 m | Hardwood FloorB/I ClosetOverlooks Backyard | Upper |
Client Remarks
Do not miss it! This bright, sun-filled, cozy, three-bedroom family home is nestled on a prime lot backing onto Willow Glen Park in the desirable neighbourhood of Clarkson. Open concept dining and living room with soaring vaulted ceilings, huge bow window, hardwood flooring, recently renovated modern spacious eat-in kitchen with quartz countertop, herringbone backsplash, stainless steel appliances, and side entrance door providing direct access to the kitchen. Second level features spacious primary bedroom that can accommodate a king-size bed, two generous size bedrooms, recently renovated 4-pc washroom with heated flooring. Lower level offers convenient recreation room with gas fireplace/stove, large window, built-in TV and bookshelves and 3-pc washroom. Possible potential to make a separate entrance to the lower level (buyers & buyers agent to verify). Enjoy your own backyard paradise: private, landscaped with no rear neighbours, mature trees and a plum tree, interlock patio/walkway, and fence lighting is perfect for summer gatherings. Prime location: 5-min walk to Clarkson GO, 20-min express train to Union, close to highways, shops, schools, parks, community center, public transit, trails, Clarkson Village, Port Credit, and the Lake.
About This Property
1293 Lewisham Drive, Mississauga, L5J 3P8
Home Overview
Basic Information
Walk around the neighborhood
1293 Lewisham Drive, Mississauga, L5J 3P8
Shally Shi
Sales Representative, Dolphin Realty Inc
English, Mandarin
Residential ResaleProperty ManagementPre Construction
Mortgage Information
Estimated Payment
$0 Principal and Interest
 Walk Score for 1293 Lewisham Drive
Walk Score for 1293 Lewisham Drive

Book a Showing
Tour this home with Shally
Frequently Asked Questions
Can't find what you're looking for? Contact our support team for more information.
See the Latest Listings by Cities
1500+ home for sale in Ontario

Looking for Your Perfect Home?
Let us help you find the perfect home that matches your lifestyle
