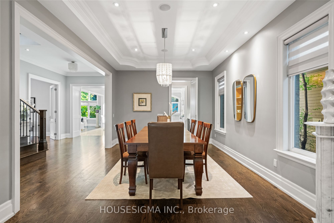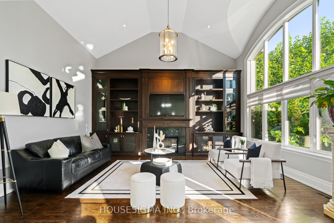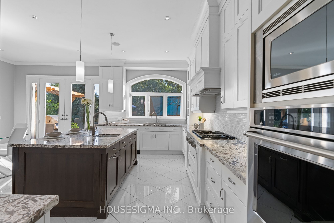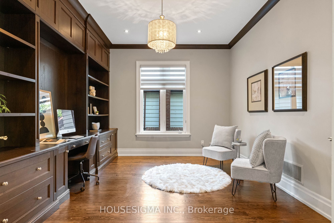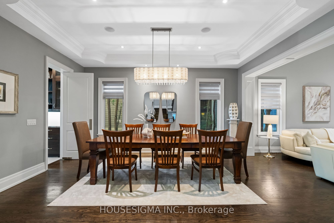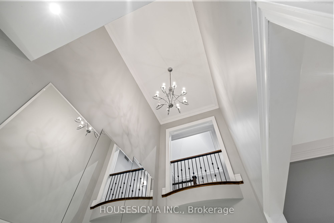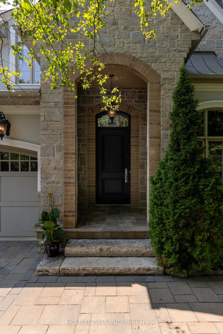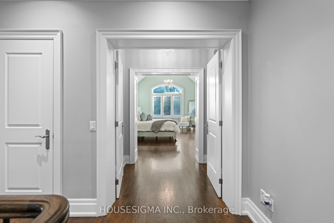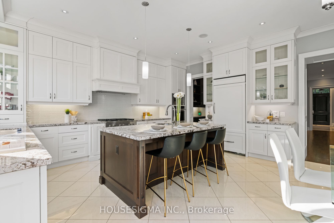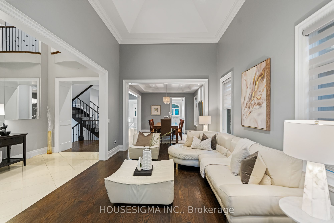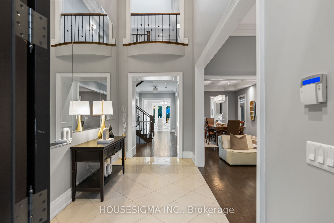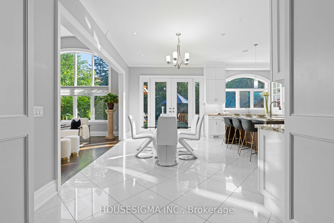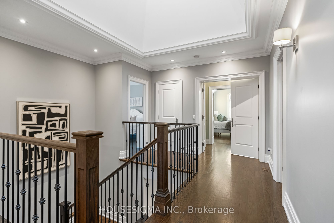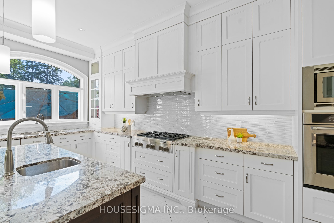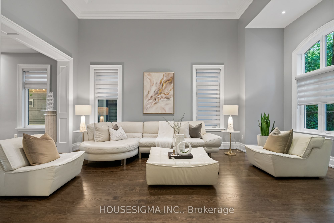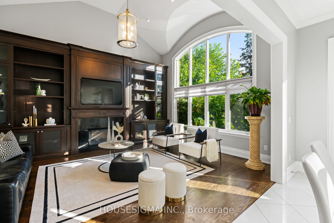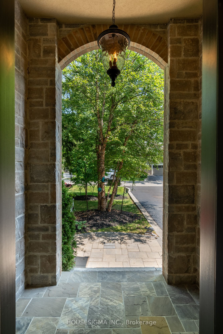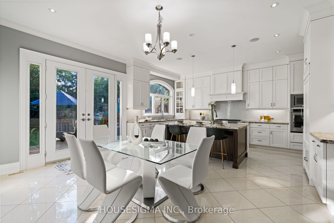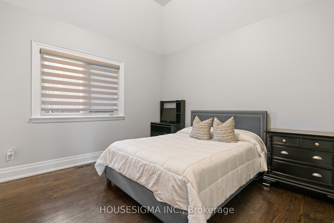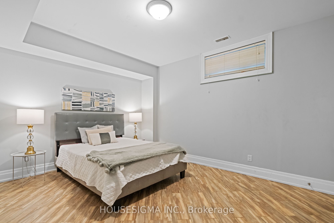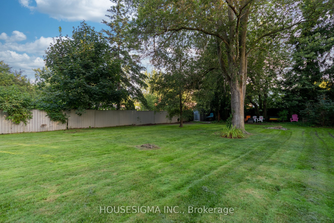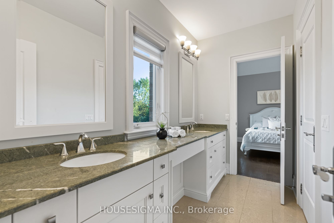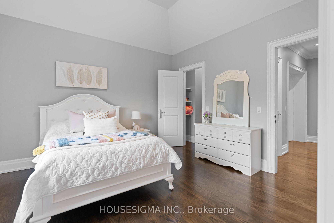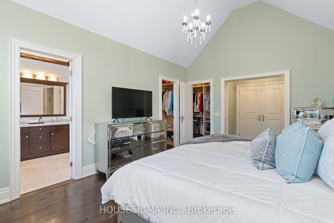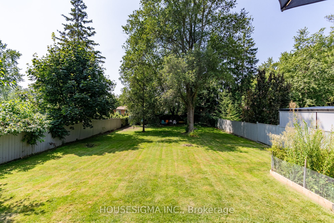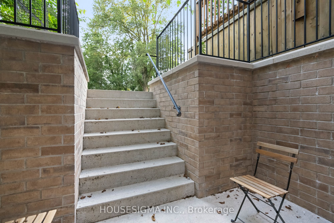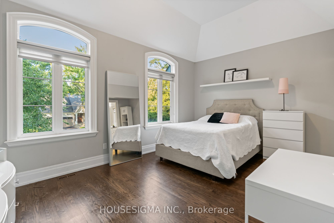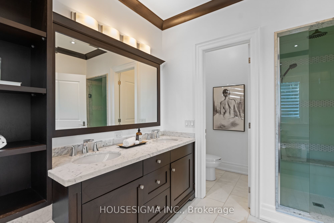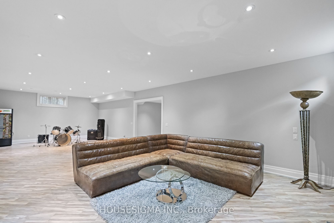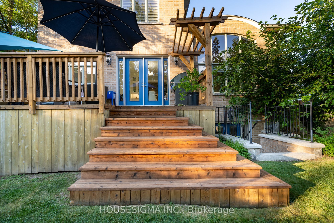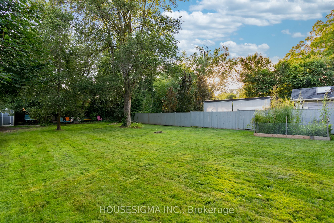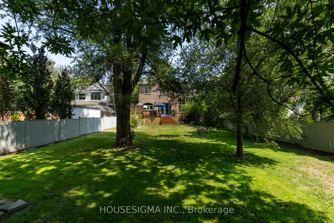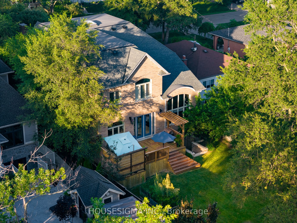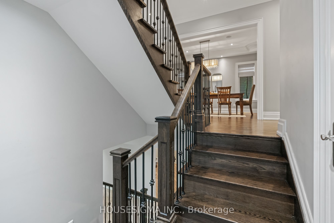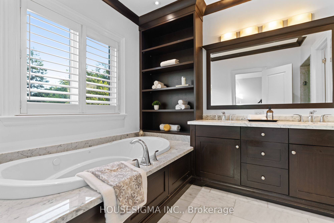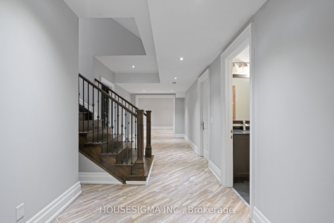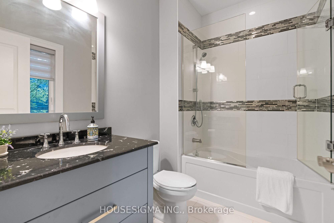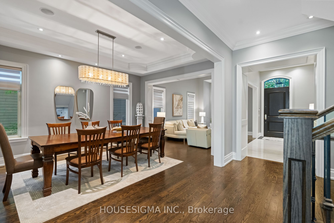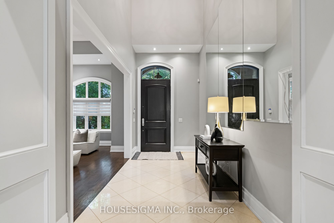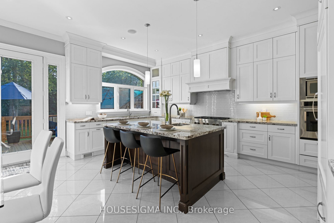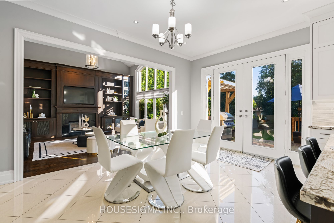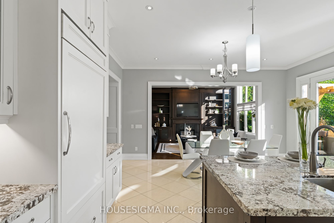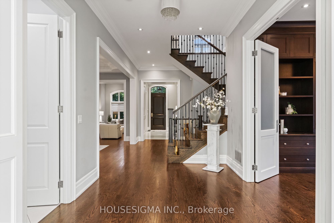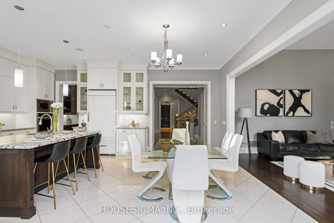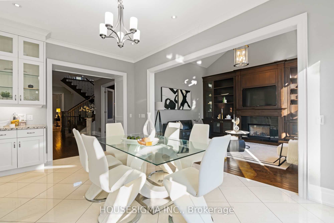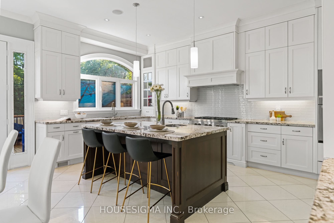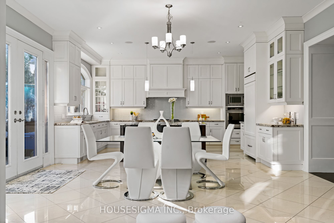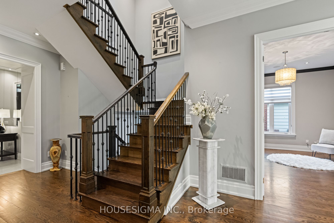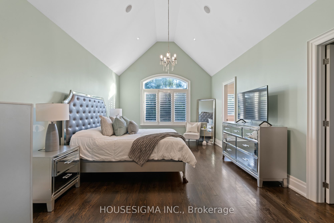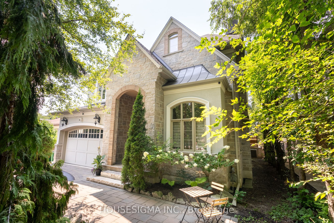
$3,199,500
Est. Payment
$12,220/mo*
*Based on 20% down, 4% interest, 30-year term
Listed by HOUSESIGMA INC.
Detached•MLS #W12009447•Price Change
Price comparison with similar homes in Mississauga
Compared to 32 similar homes
52.8% Higher↑
Market Avg. of (32 similar homes)
$2,094,501
Note * Price comparison is based on the similar properties listed in the area and may not be accurate. Consult licences real estate agent for accurate comparison
Room Details
| Room | Features | Level |
|---|---|---|
Living Room 3.66 × 6.07 m | Hardwood FloorCrown MouldingOpen Concept | Main |
Dining Room 3.73 × 5.36 m | Hardwood FloorCrown MouldingBuilt-in Speakers | Main |
Kitchen 3.17 × 5.56 m | Granite CountersOpen ConceptBuilt-in Speakers | Main |
Primary Bedroom 4.01 × 7.87 m | Cathedral Ceiling(s)Ensuite BathWalk-In Closet(s) | Second |
Bedroom 2 3.76 × 4.14 m | Cathedral Ceiling(s)Semi EnsuiteWalk-In Closet(s) | Second |
Bedroom 3 5.11 × 4.62 m | Semi EnsuiteWalk-In Closet(s)Cathedral Ceiling(s) | Second |
Client Remarks
This expansive home offers over 5,000 sq ft of finished living space, including 4+2 bedrooms 5 bathrooms.The grand foyer, with porcelain flooring 18-foot ceilings, introduces the elegance found throughout the home. Impeccable craftsmanship is evident in every detail, with baseboards and moldings crafted from 100% white Spruce and rich maple wood flooring.The main level boasts both a living and family room with open-to-above ceilings, a gas fireplace, and a sophisticated dining area with a coffered ceiling and chandelier. A main floor library adds a touch of sophistication. The gourmet kitchen is a chefs dream, featuring granite countertops, high-end appliances, dual sinks, and floor-to-ceiling cabinetry.Upstairs, the primary suite serves as a luxurious retreat with 16-foot ceilings, marble floors, a marble countertop in the master bath, a walk-in closet, and heated bathroom floors. The other three bedrooms feature 12-foot ceilings, each with its own ensuite bath, ensuring comfort and privacy. A massive skylight floods the upper landing with natural light.The lower level includes heated floors, 2 bedrms, and a bath, w/ ample space for a pool table, home theatre, or gym. A wet bar is roughed in for future entertaining. The exterior features a cedar deck, a gas line barbecue hookup, and an oversized lot with room for an inground pool. French doors on both levels lead to the backyard. The all-brick and stone stucco faade exudes timeless elegance.
About This Property
1290 Lakebreeze Drive, Mississauga, L5G 3W6
Home Overview
Basic Information
Walk around the neighborhood
1290 Lakebreeze Drive, Mississauga, L5G 3W6
Shally Shi
Sales Representative, Dolphin Realty Inc
English, Mandarin
Residential ResaleProperty ManagementPre Construction
Mortgage Information
Estimated Payment
$0 Principal and Interest
 Walk Score for 1290 Lakebreeze Drive
Walk Score for 1290 Lakebreeze Drive

Book a Showing
Tour this home with Shally
Frequently Asked Questions
Can't find what you're looking for? Contact our support team for more information.
See the Latest Listings by Cities
1500+ home for sale in Ontario

Looking for Your Perfect Home?
Let us help you find the perfect home that matches your lifestyle
