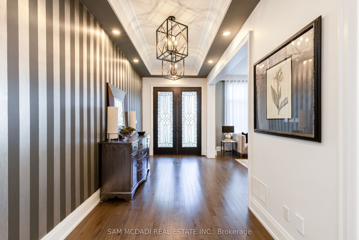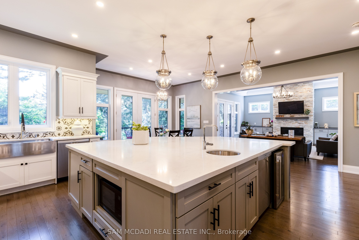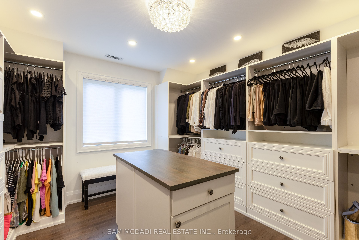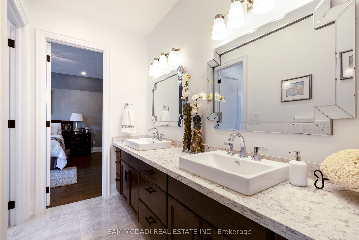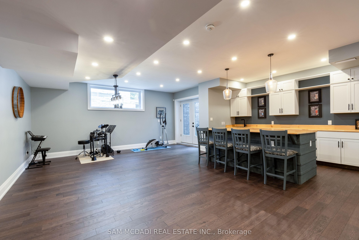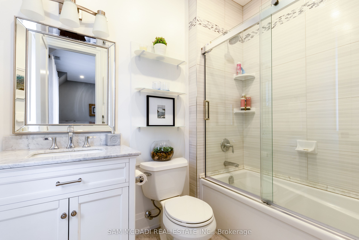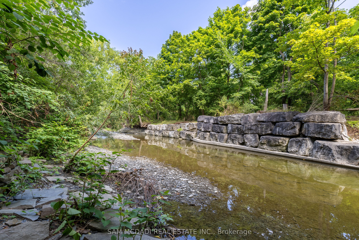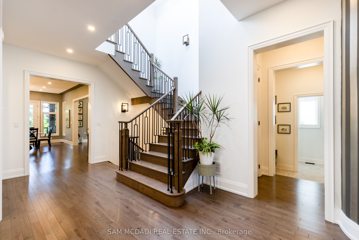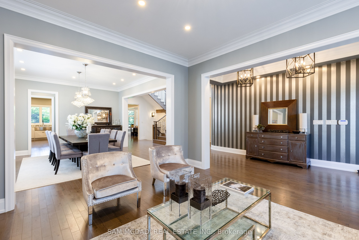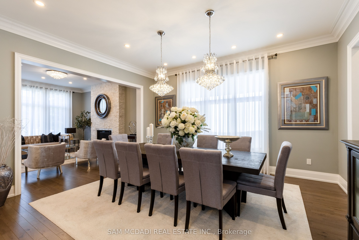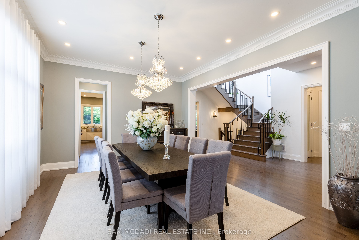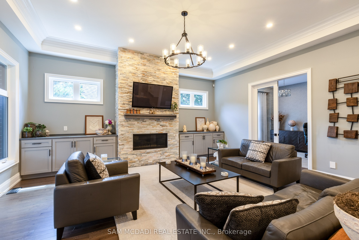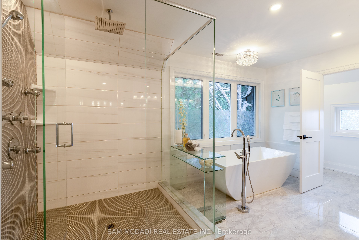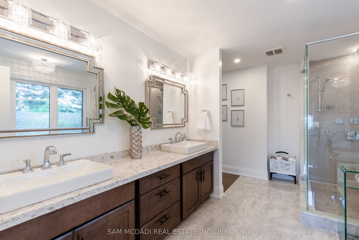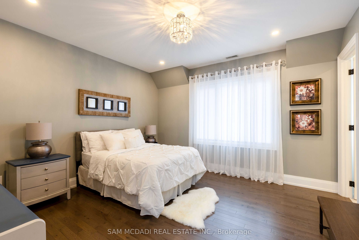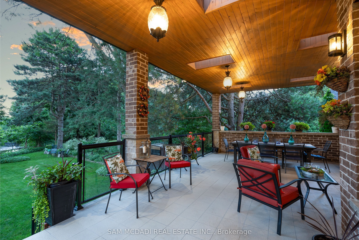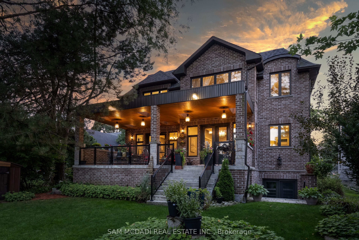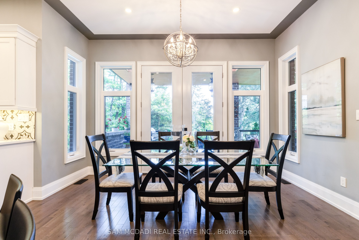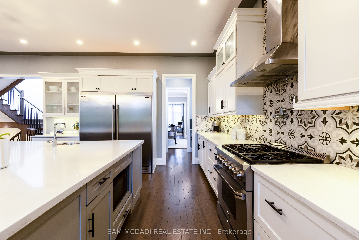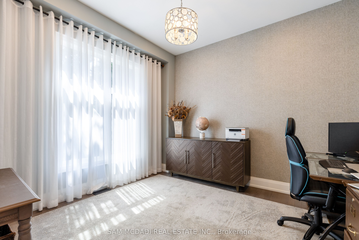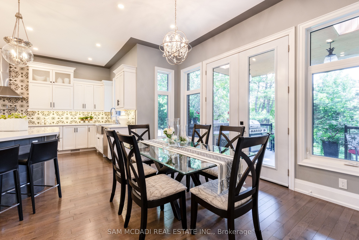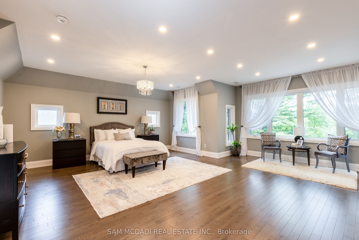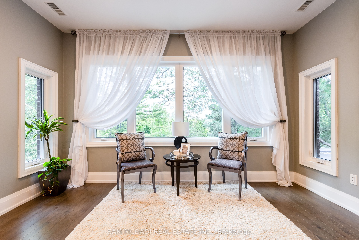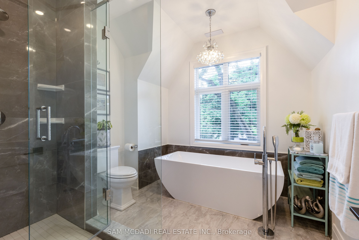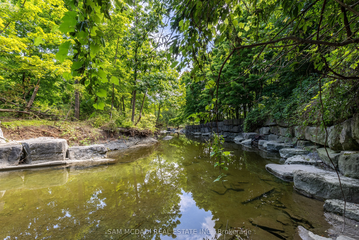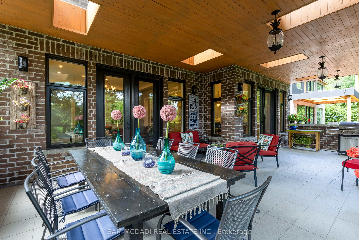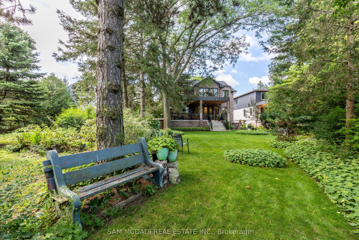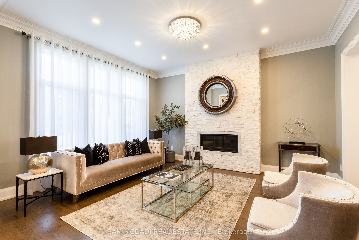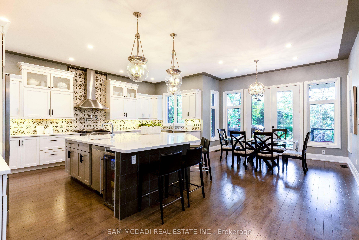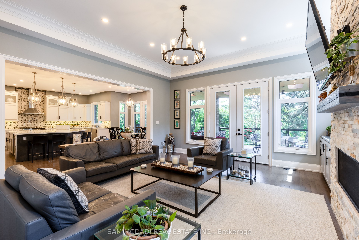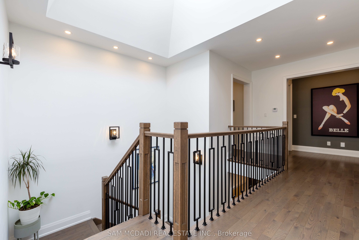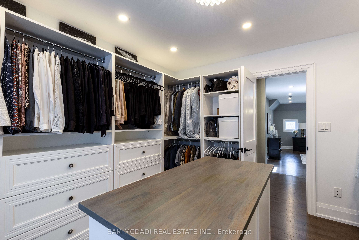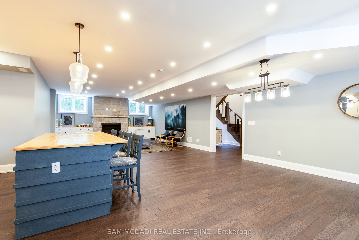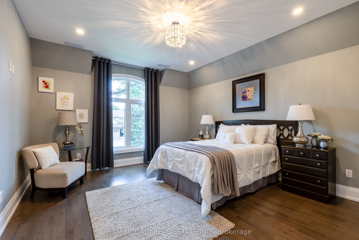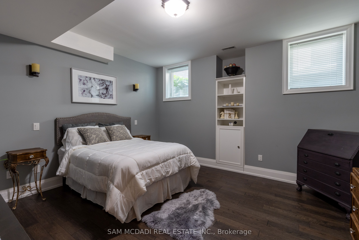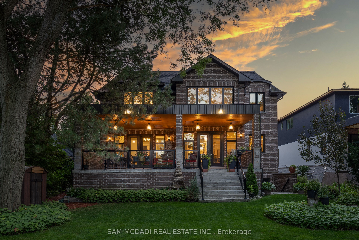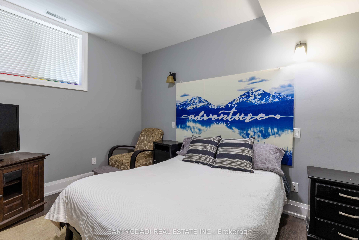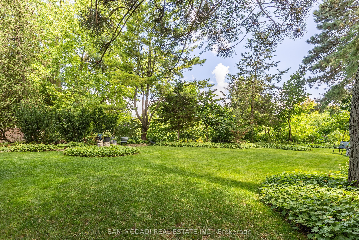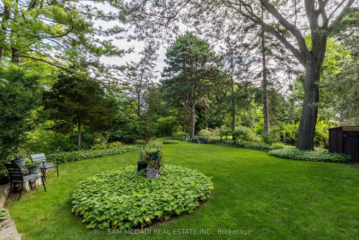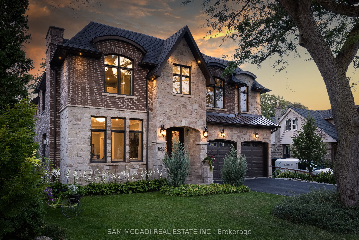
$4,499,000
Est. Payment
$17,183/mo*
*Based on 20% down, 4% interest, 30-year term
Listed by SAM MCDADI REAL ESTATE INC.
Detached•MLS #W11957375•Extension
Price comparison with similar homes in Mississauga
Compared to 24 similar homes
108.3% Higher↑
Market Avg. of (24 similar homes)
$2,160,081
Note * Price comparison is based on the similar properties listed in the area and may not be accurate. Consult licences real estate agent for accurate comparison
Room Details
| Room | Features | Level |
|---|---|---|
Living Room 4.21 × 4.86 m | Hardwood FloorPot LightsGas Fireplace | Main |
Dining Room 4.22 × 5.01 m | Hardwood FloorCrown MouldingPot Lights | Main |
Kitchen 7.09 × 5.8 m | Centre IslandStainless Steel ApplCustom Backsplash | Main |
Primary Bedroom 7.4 × 6.82 m | Combined w/SittingWalk-In Closet(s)7 Pc Ensuite | Second |
Bedroom 2 4.1 × 4.28 m | Hardwood FloorWalk-In Closet(s)4 Pc Ensuite | Second |
Bedroom 3 4.11 × 6.01 m | Pot LightsWalk-In Closet(s)Semi Ensuite | Second |
Client Remarks
Welcome to this exquisite custom-built home, showcasing timeless brick and stone architecture, situated on a serene and expansive 60' x 385' private lot. Spanning over 4,868 sq ft above grade, this residence offers an abundance of luxurious living space, complemented by a fully finished walk-up basement. Nestled along the tranquil Cooksville Creek, the property provides a picturesque setting, perfect for those seeking privacy and nature. Step inside to discover a thoughtfully designed main floor layout, ideal for both relaxed living and entertaining. The heart of the home is the chef's kitchen, featuring a large center island, stainless steel appliances, and an open flow to the breakfast area and inviting family room. Multiple walkouts lead to an oversized covered patio, seamlessly blending indoor and outdoor living, making it the ultimate space for gatherings. The primary bedroom is a true retreat, boasting large windows that frame stunning views of the creek and ravine beyond. Enjoy the comfort of a five-piece ensuite, a cozy gas fireplace, and the soothing ambiance of nature just outside your window. There are 3 other spacious bedrooms with walk in closets and ensuite privileges. The fully finished basement adds even more versatility to this home, offering two additional bedrooms, a large bar area, and a convenient walk-up to the backyard, perfect for guests or extended family living. This home offers a rare combination of luxury, functionality, and natural beauty, all in a prime location. Don't miss the opportunity to make this extraordinary property your own.
About This Property
1285 Mineola Gardens, Mississauga, L5G 3Y5
Home Overview
Basic Information
Walk around the neighborhood
1285 Mineola Gardens, Mississauga, L5G 3Y5
Shally Shi
Sales Representative, Dolphin Realty Inc
English, Mandarin
Residential ResaleProperty ManagementPre Construction
Mortgage Information
Estimated Payment
$0 Principal and Interest
 Walk Score for 1285 Mineola Gardens
Walk Score for 1285 Mineola Gardens

Book a Showing
Tour this home with Shally
Frequently Asked Questions
Can't find what you're looking for? Contact our support team for more information.
See the Latest Listings by Cities
1500+ home for sale in Ontario

Looking for Your Perfect Home?
Let us help you find the perfect home that matches your lifestyle
