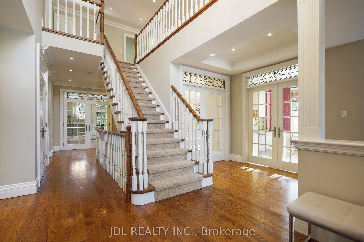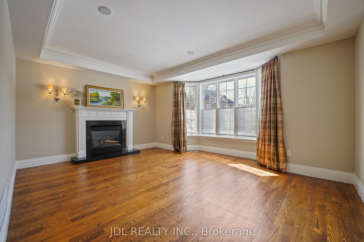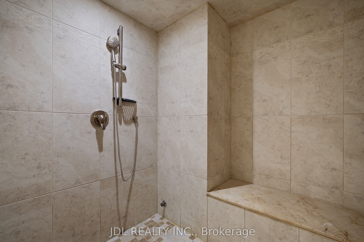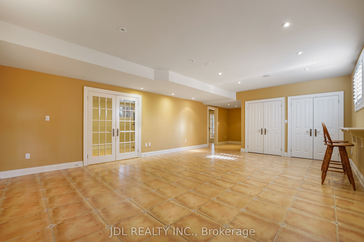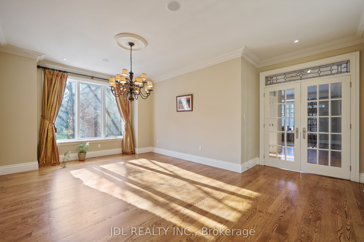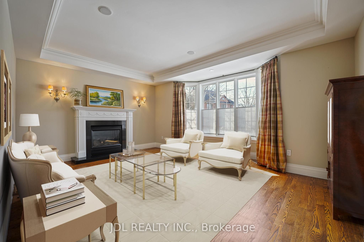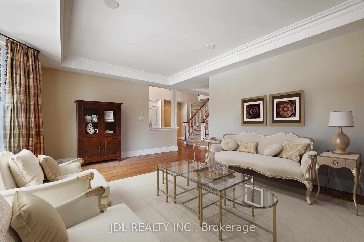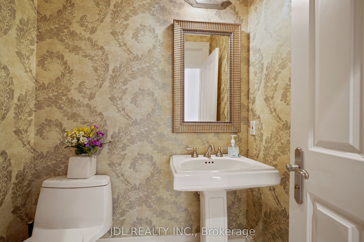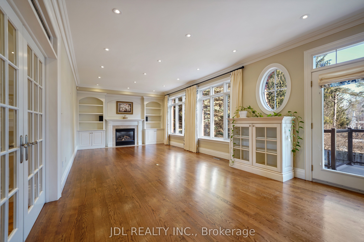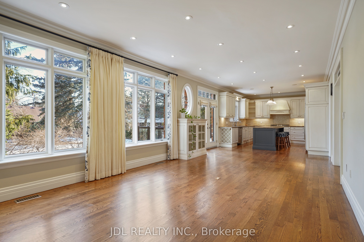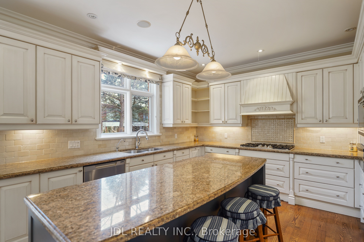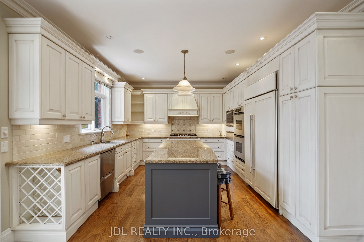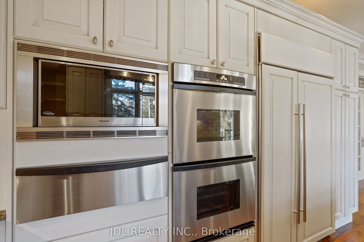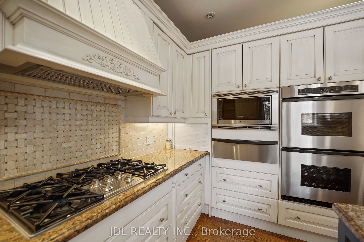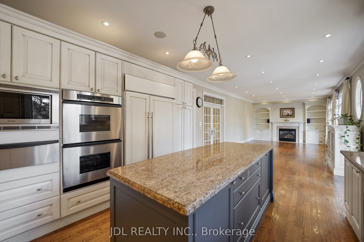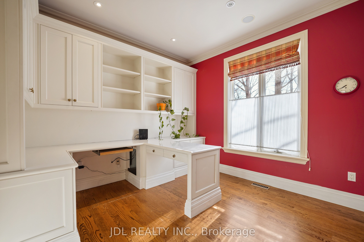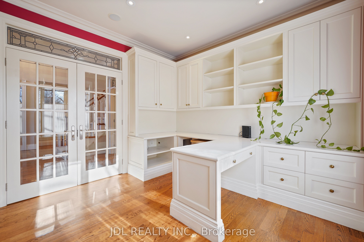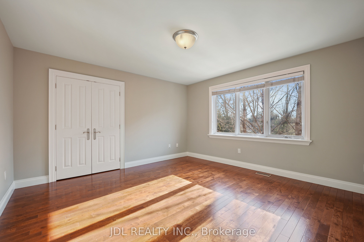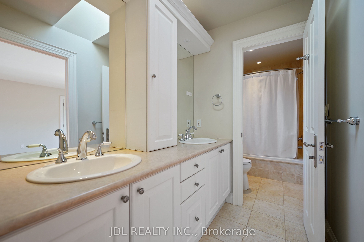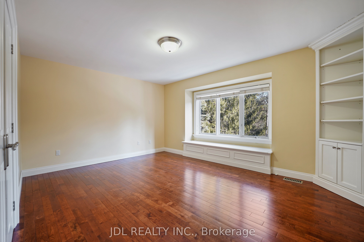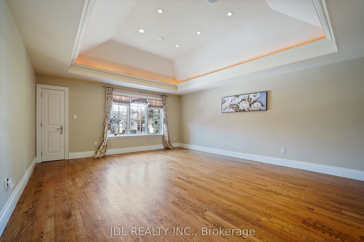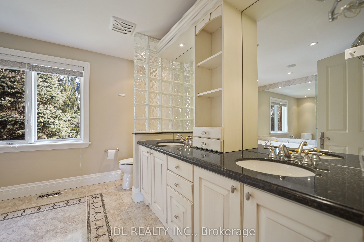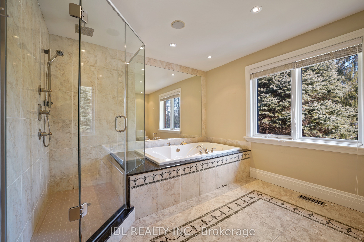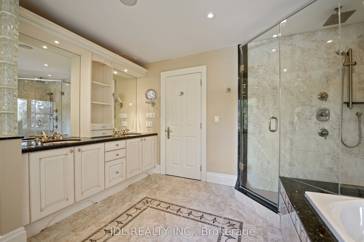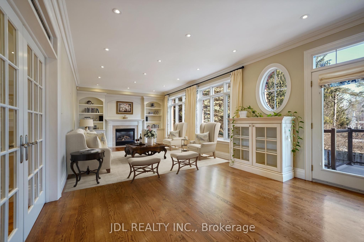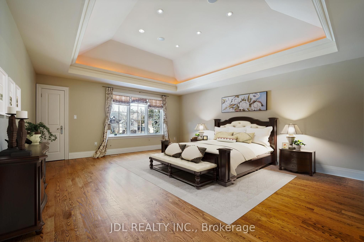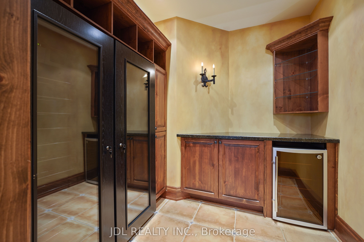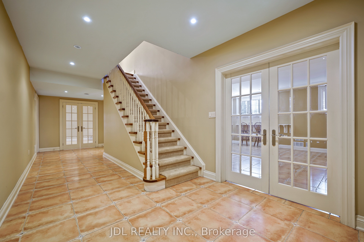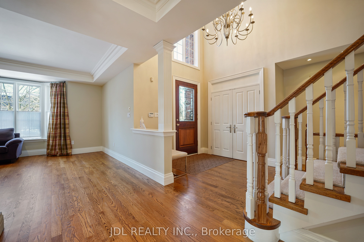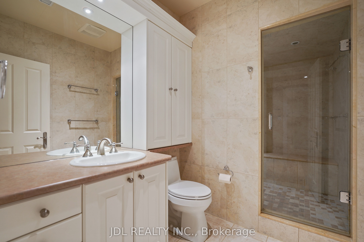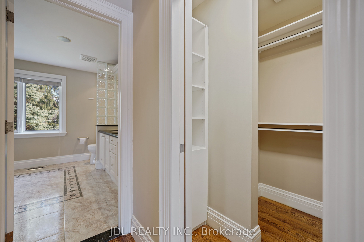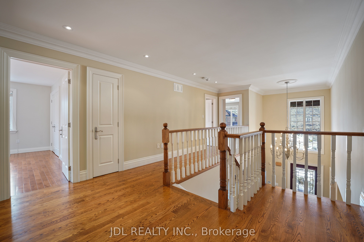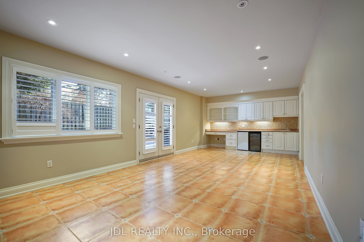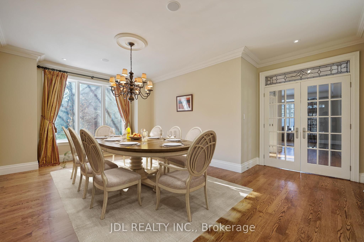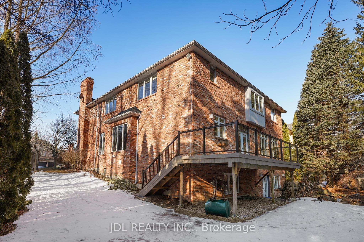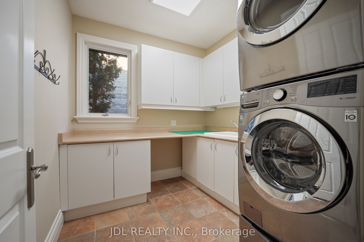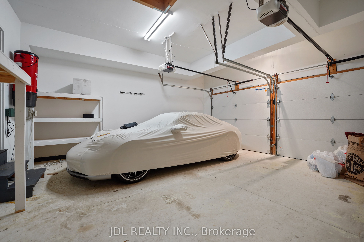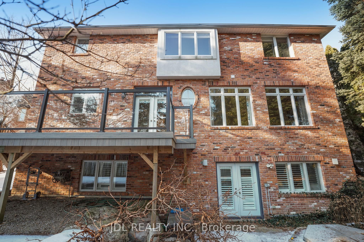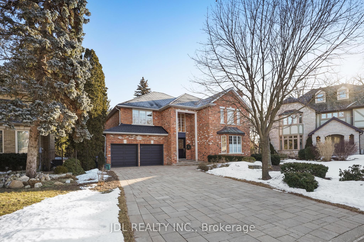
$3,500,000
Est. Payment
$13,368/mo*
*Based on 20% down, 4% interest, 30-year term
Listed by JDL REALTY INC.
Detached•MLS #W11924395•Extension
Price comparison with similar homes in Mississauga
Compared to 25 similar homes
47.9% Higher↑
Market Avg. of (25 similar homes)
$2,366,380
Note * Price comparison is based on the similar properties listed in the area and may not be accurate. Consult licences real estate agent for accurate comparison
Room Details
| Room | Features | Level |
|---|---|---|
Living Room 5.38 × 4.5 m | Hardwood FloorFireplacePot Lights | Main |
Dining Room 5.89 × 3.78 m | Hardwood FloorFormal RmPicture Window | Main |
Kitchen 4.19 × 3.99 m | Hardwood FloorGranite CountersStainless Steel Appl | Main |
Primary Bedroom 6.1 × 5 m | Hardwood Floor5 Pc EnsuiteWalk-In Closet(s) | Upper |
Bedroom 2 4.75 × 3.68 m | Hardwood FloorCloset | Upper |
Bedroom 3 4.19 × 4.14 m | Hardwood FloorCloset | Upper |
Client Remarks
Nestled in a quiet, family-friendly cul-de-sac, this elegant home stands out with construction and design quality rarely seen. Perfect for those seeking comfort, style, and functionality, this residence truly checks all the boxes! 1. Exceptional Features and Details: Impeccable Craftsmanship: From soaring ceilings to solid core doors with transom windows, every detail showcases superior construction. Extensive millwork, high-quality hardware, and a thoughtfully planned layout elevate this home. Chefs Dream Kitchen: A meticulously designed, cook-loved kitchen with ample space and premium finishes is ideal for hosting and family meals. Luxurious Living Spaces: Multiple fireplaces create warmth and ambiance. Home audio system ensures seamless entertainment. Gorgeous hardwood floors span the main and second levels. Modern Comforts: Heated floors in the lower level and upper bathrooms add a touch of luxury. Imported tiles enhance the aesthetic appeal throughout. Functional Design: A main-floor office with custom built-ins provides an ideal work-from-home space. 2. Master Suite Retreat: The master bedroom boasts a high ceiling, "his and hers" walk-in closets, and a spa-like ensuite designed for relaxation. 3. Lower Level Oasis: A spacious 6th bedroom with a private bath suite and steam room. Wine cellar for enthusiasts. Walk-out access to a hot tub. A wet bar and large recreation room, perfect for entertaining. 4. Recent Upgrades: New windows installed in 2024. New deck added in 2022. 5. Outdoor Elegance: Underground watering system ensures easy lawn maintenance. This property is a perfect blend of elegance, practicality, and modern convenience. Schedule a viewing today to experience the exceptional quality of this home firsthand! Move in condition.
About This Property
1283 Lindburgh Court, Mississauga, L5H 4J2
Home Overview
Basic Information
Walk around the neighborhood
1283 Lindburgh Court, Mississauga, L5H 4J2
Shally Shi
Sales Representative, Dolphin Realty Inc
English, Mandarin
Residential ResaleProperty ManagementPre Construction
Mortgage Information
Estimated Payment
$0 Principal and Interest
 Walk Score for 1283 Lindburgh Court
Walk Score for 1283 Lindburgh Court

Book a Showing
Tour this home with Shally
Frequently Asked Questions
Can't find what you're looking for? Contact our support team for more information.
Check out 100+ listings near this property. Listings updated daily
See the Latest Listings by Cities
1500+ home for sale in Ontario

Looking for Your Perfect Home?
Let us help you find the perfect home that matches your lifestyle
