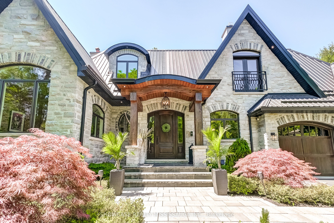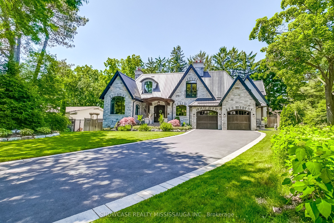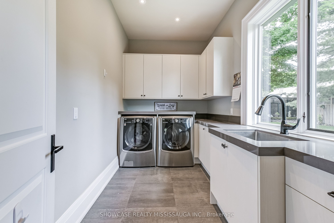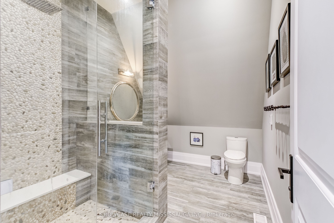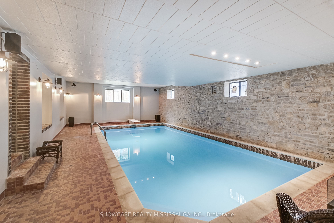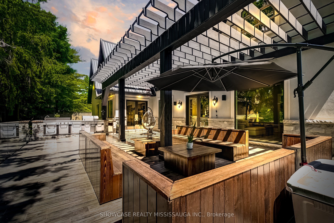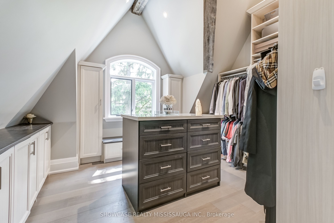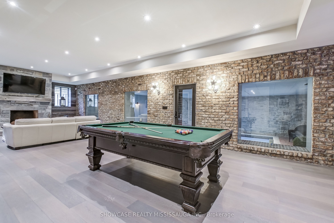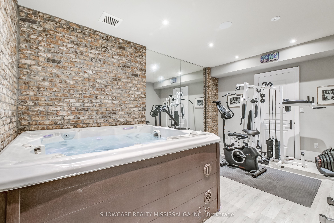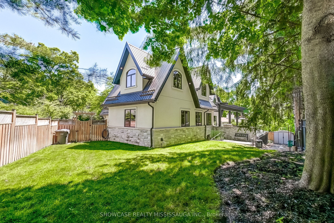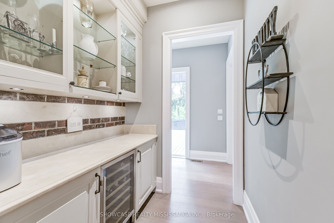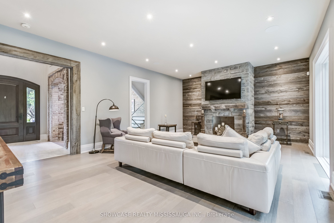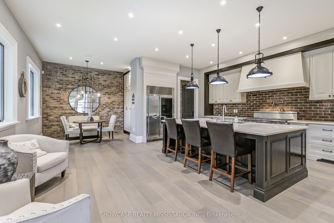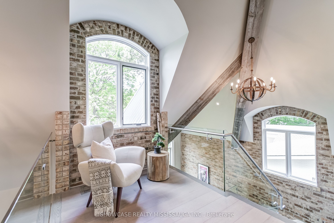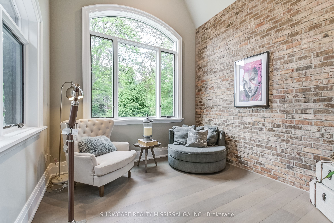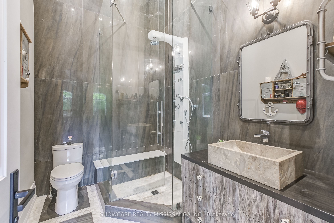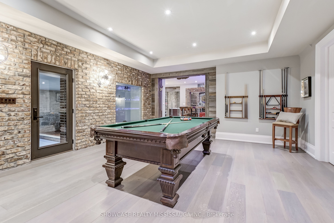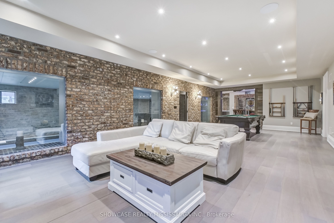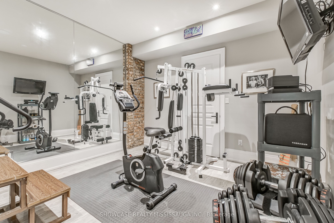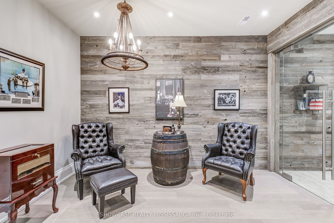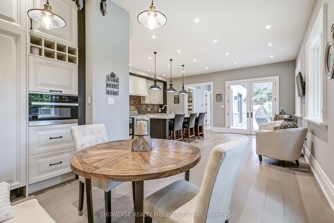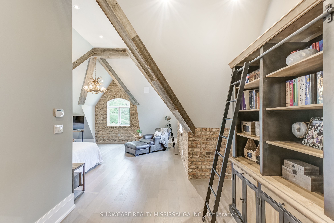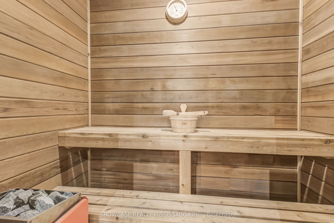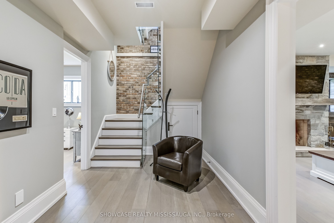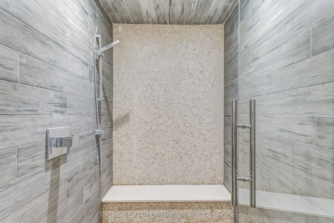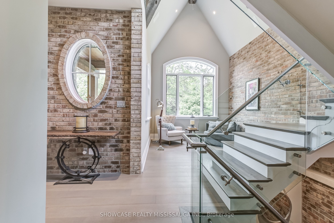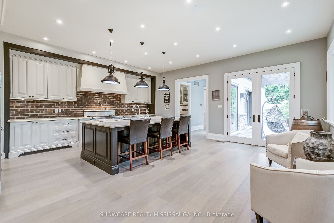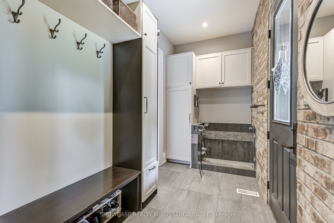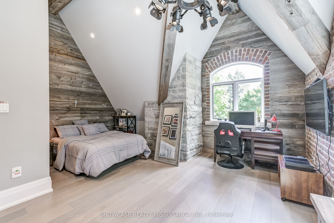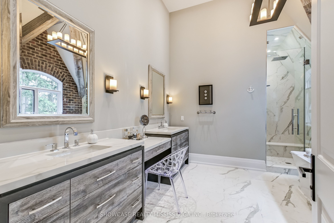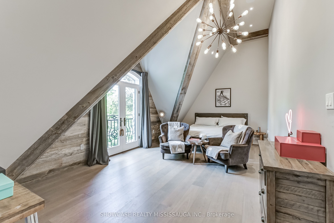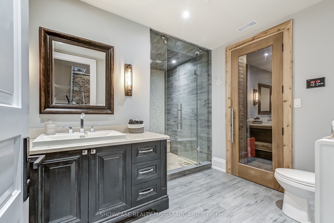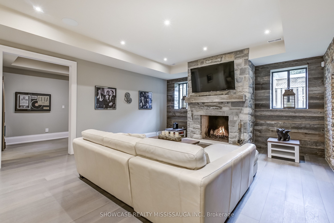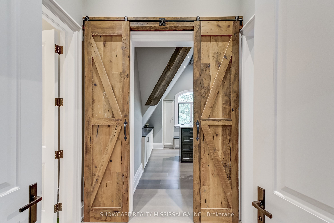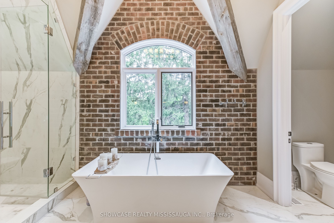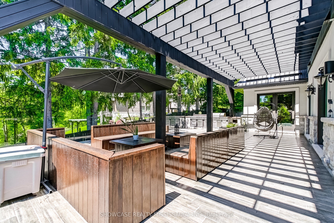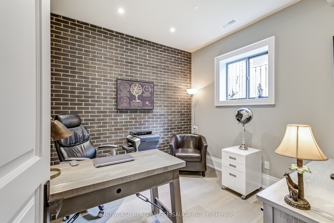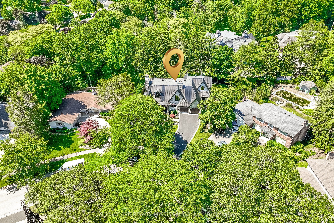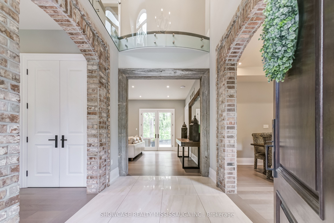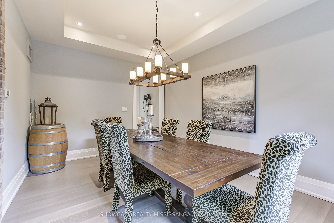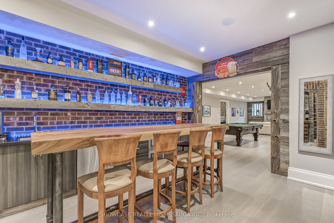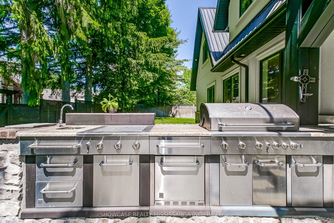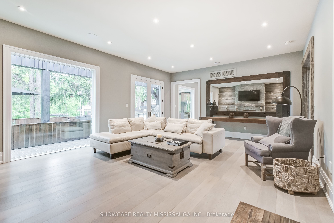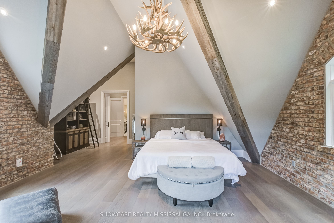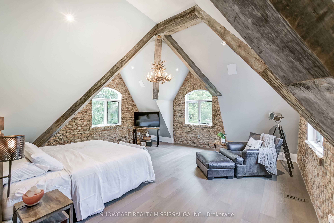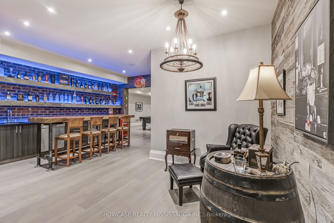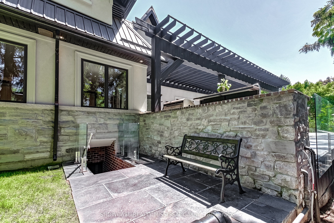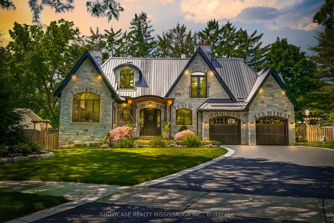
$3,950,000
Est. Payment
$15,086/mo*
*Based on 20% down, 4% interest, 30-year term
Listed by SHOWCASE REALTY MISSISSAUGA INC.
Detached•MLS #W12088025•New
Price comparison with similar homes in Mississauga
Compared to 29 similar homes
63.5% Higher↑
Market Avg. of (29 similar homes)
$2,416,518
Note * Price comparison is based on the similar properties listed in the area and may not be accurate. Consult licences real estate agent for accurate comparison
Room Details
| Room | Features | Level |
|---|---|---|
Living Room 3.37 × 3.35 m | Vaulted Ceiling(s)Hardwood FloorOpen Stairs | Main |
Dining Room 3.59 × 4.99 m | Hardwood FloorCoffered Ceiling(s)Overlooks Frontyard | Main |
Kitchen 6.31 × 6.56 m | Hardwood FloorCentre IslandBreakfast Area | Main |
Bedroom 7.8 × 6.86 m | Hardwood Floor5 Pc EnsuiteWalk-In Closet(s) | Second |
Bedroom 2 5.04 × 5.26 m | Hardwood FloorVaulted Ceiling(s)3 Pc Ensuite | Second |
Bedroom 3 6.28 × 3.81 m | Hardwood FloorJuliette Balcony3 Pc Ensuite | Second |
Client Remarks
Welcome to this Exquisite Custom Home Featuring Unparalleled Details on One of Quietest Cul De Sacs in Lorne Park. Boasting over 7300 sq.ft of Luxury and Character, this 3+1 Bedroom, 5 bathroom Architectural Masterpiece Resonates Charm and the Ultimate in Scrupulous Craftsmanship. Bring Your Culinary Experience to the Next Level with a Cameo Kitchen designed with the Entertaining Chef in Mind. Enjoy the Fabolous Outdoor Space on your Massive Private Deck with Glass Railings and an Outdoor Kitchen. Lounge in the Living Room, Surrounded By An Open Glass Railed Staircase, Rich Brick Accents and Featuring a 20ft plus Vaulted Ceiling. Retreat to the Owner's Suite and Embrace Yourself with Rustic Ambiance Features Abound, a Spa-Styled Ensuite, and Luxury Boutique Inspired Walk-in Closet. Cue up a Game of Snooker in the Rec Room While Your Guests Enjoy a Swim in the 18X36ft Indoor Pool. Perhaps Enjoy a Sip of Wine from Your Climate Controlled Wine Cellar or a Single Malt at the Full Bar Featuring a Cigar Sitting Area. And for the Fitness Buff, a Workout in Your Personal Gym with an Indoor Jacuzzi and Sauna or Enjoy Quiet Relaxing Walks in the Mature Surrounding Streets. This Property Features Full Five Star Resort Amenities For Your Discerning Personal Enjoyment.
About This Property
1282 Catchacoma Court, Mississauga, L5H 2X6
Home Overview
Basic Information
Walk around the neighborhood
1282 Catchacoma Court, Mississauga, L5H 2X6
Shally Shi
Sales Representative, Dolphin Realty Inc
English, Mandarin
Residential ResaleProperty ManagementPre Construction
Mortgage Information
Estimated Payment
$0 Principal and Interest
 Walk Score for 1282 Catchacoma Court
Walk Score for 1282 Catchacoma Court

Book a Showing
Tour this home with Shally
Frequently Asked Questions
Can't find what you're looking for? Contact our support team for more information.
See the Latest Listings by Cities
1500+ home for sale in Ontario

Looking for Your Perfect Home?
Let us help you find the perfect home that matches your lifestyle
