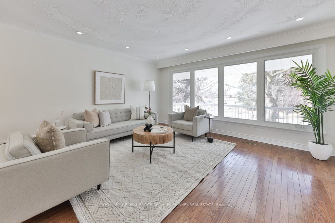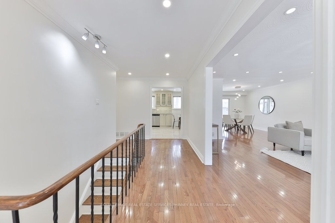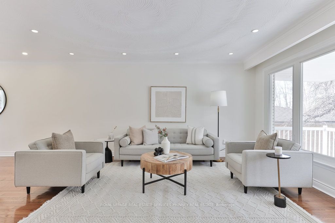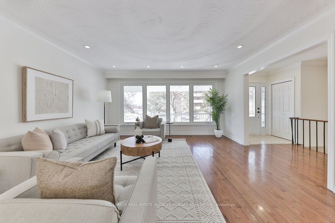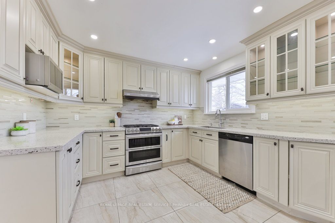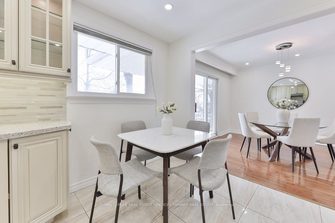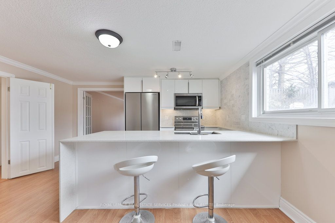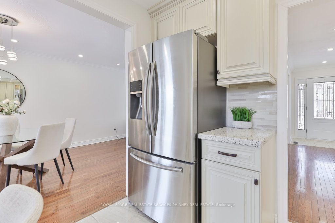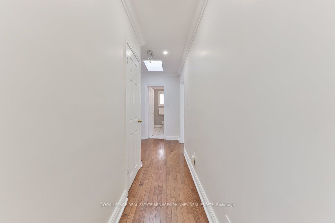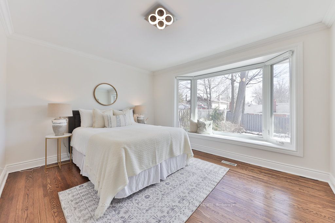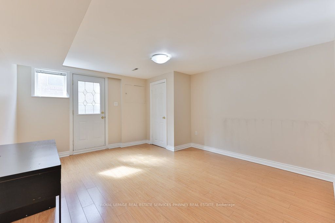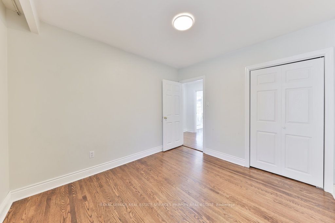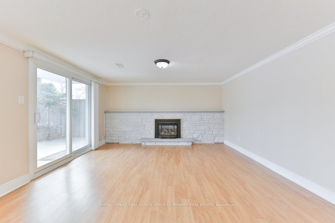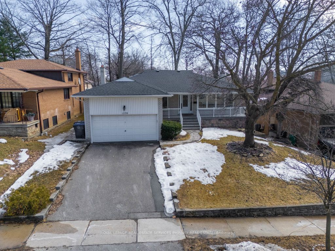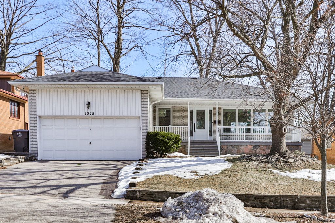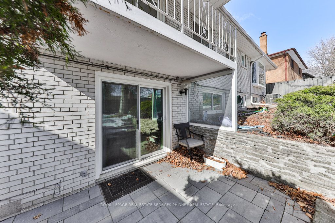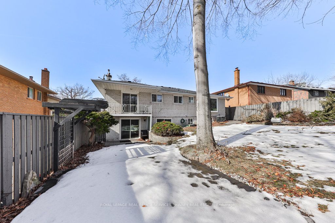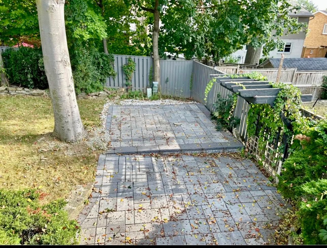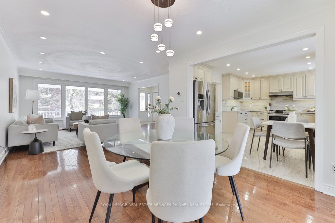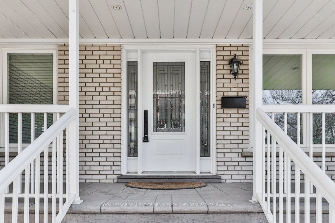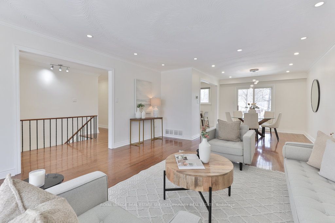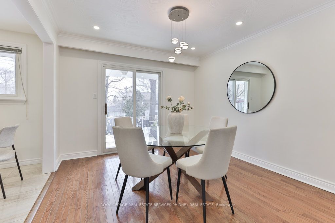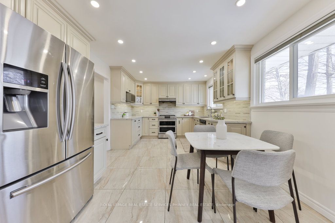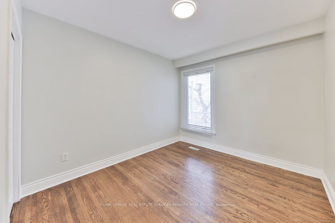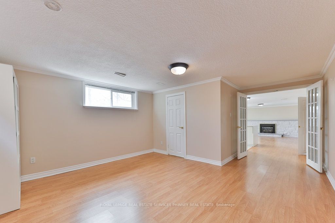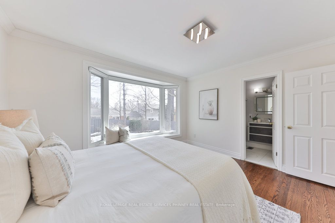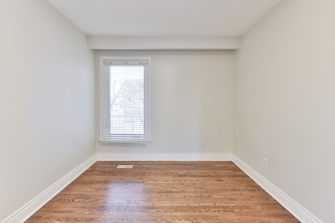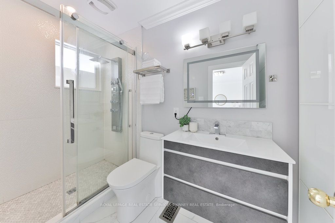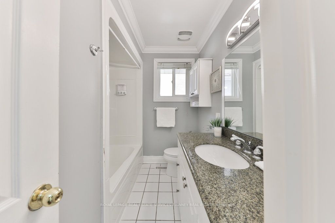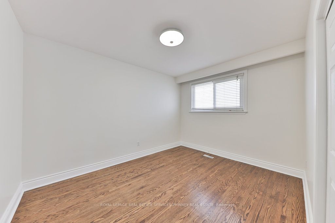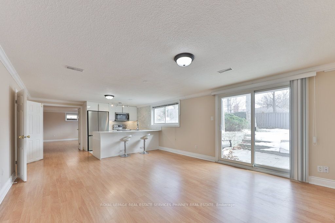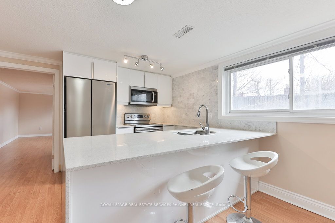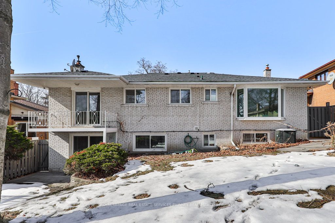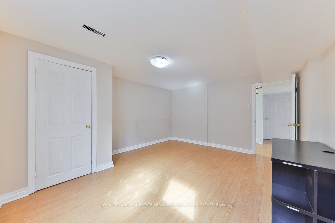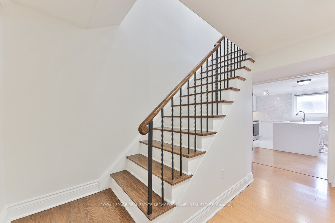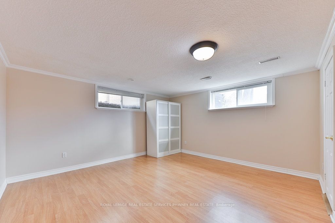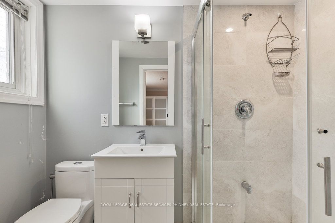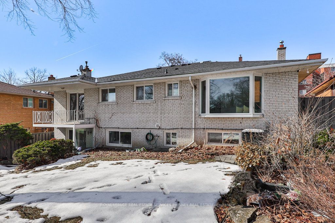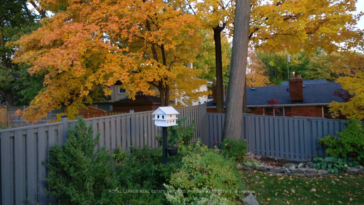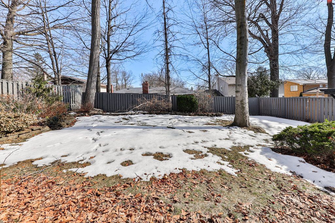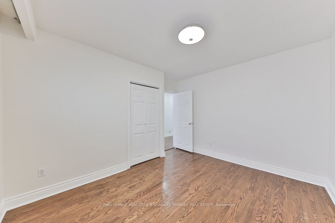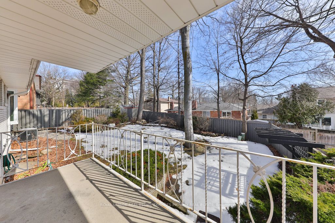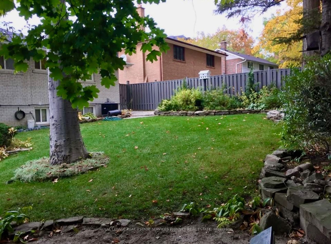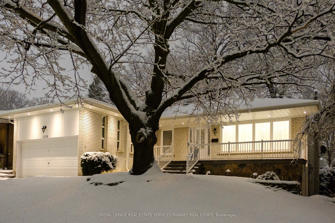
$1,465,000
Est. Payment
$5,595/mo*
*Based on 20% down, 4% interest, 30-year term
Listed by ROYAL LEPAGE REAL ESTATE SERVICES PHINNEY REAL ESTATE
Detached•MLS #W12012653•Price Change
Price comparison with similar homes in Mississauga
Compared to 31 similar homes
-7.5% Lower↓
Market Avg. of (31 similar homes)
$1,583,824
Note * Price comparison is based on the similar properties listed in the area and may not be accurate. Consult licences real estate agent for accurate comparison
Room Details
| Room | Features | Level |
|---|---|---|
Kitchen 1.55 × 4.44 m | Combined w/FamilyOpen ConceptModern Kitchen | Basement |
Living Room 4.57 × 5.18 m | Combined w/DiningBay WindowPot Lights | Main |
Dining Room 3.28 × 3.53 m | W/O To BalconyCombined w/LivingHardwood Floor | Main |
Kitchen 4.83 × 3.4 m | Stainless Steel ApplPot LightsTile Floor | Main |
Primary Bedroom 4.14 × 3.4 m | 3 Pc EnsuiteOverlooks BackyardHardwood Floor | Main |
Bedroom 2 3.73 × 3.35 m | WindowClosetHardwood Floor | Main |
Client Remarks
Welcome to this bright and spacious raised bungalow in the welcoming community of Applewood Hills! This charming 3+2 bedroom home, situated on a 62' frontage, offers a generous 2587 sqft of living space, perfect for families looking for room to grow. With two kitchens, this home is ideal for multigenerational living or could provide a fantastic rental opportunity. The main level features a large living and dining area filled with natural light, beautiful hardwood floors, and cozy pot lights that create a warm atmosphere. Step out to the balcony to enjoy your morning coffee or watch the kids play in the backyard. The modern kitchen, adorned in neutral tones and equipped with stainless steel appliances, has a lovely breakfast area that's perfect for family meals. The primary bedroom overlooks the serene backyard and boasts a convenient 3-PC ensuite, ensuring privacy and comfort. The upper level has been freshly painted. Downstairs, the lower level is designed for fun and relaxation, featuring an expansive family room with a fireplace, a second kitchen, and a walk-out to the backyard, great for family gatherings or entertaining friends. This area can easily serve as an in-law suite with its own separate entrance, two additional bedrooms, and another 3-PC bathroom. This home is not just a house; it's a place where family memories are made. Come and see for yourself! New roof (2024) Freshly painted upper level (2025). Great rental generating property with ability to rent upper and lower levels separate. Close to shops, restaurants, golf and easy access to major highways.
About This Property
1276 Silver Spear Road, Mississauga, L4Y 2X1
Home Overview
Basic Information
Walk around the neighborhood
1276 Silver Spear Road, Mississauga, L4Y 2X1
Shally Shi
Sales Representative, Dolphin Realty Inc
English, Mandarin
Residential ResaleProperty ManagementPre Construction
Mortgage Information
Estimated Payment
$0 Principal and Interest
 Walk Score for 1276 Silver Spear Road
Walk Score for 1276 Silver Spear Road

Book a Showing
Tour this home with Shally
Frequently Asked Questions
Can't find what you're looking for? Contact our support team for more information.
Check out 100+ listings near this property. Listings updated daily
See the Latest Listings by Cities
1500+ home for sale in Ontario

Looking for Your Perfect Home?
Let us help you find the perfect home that matches your lifestyle
