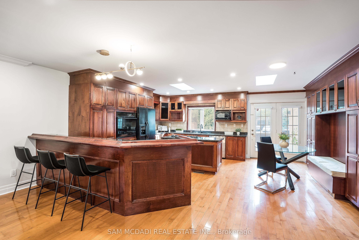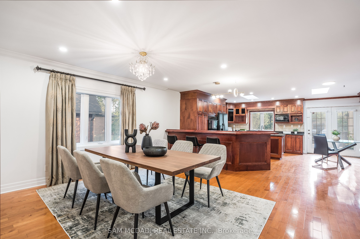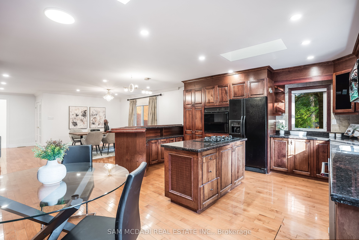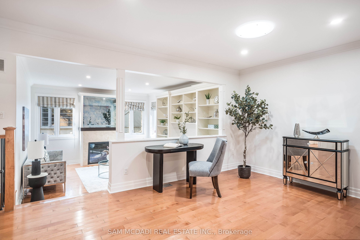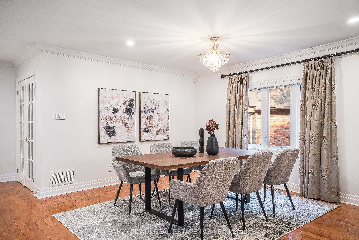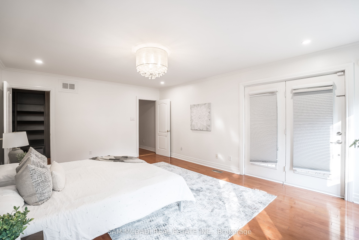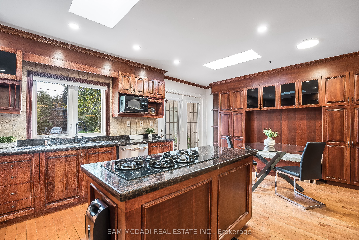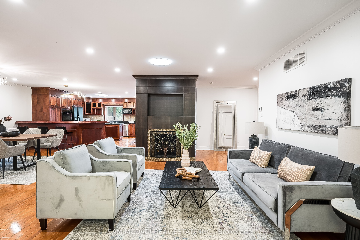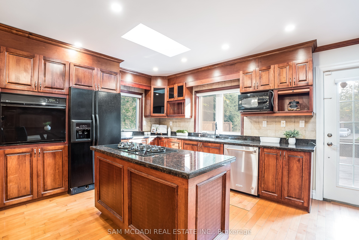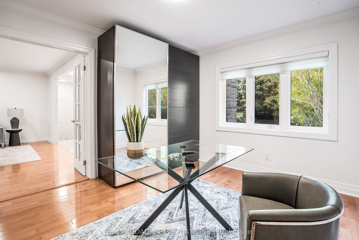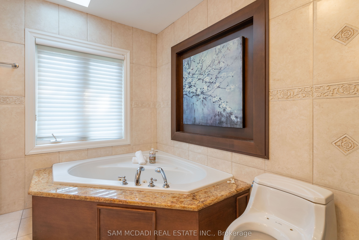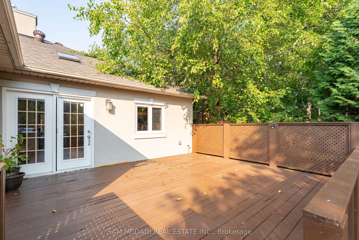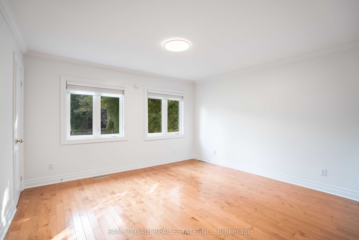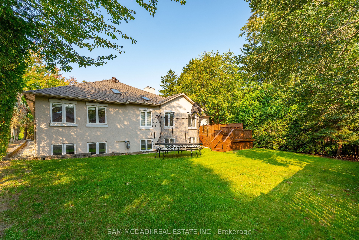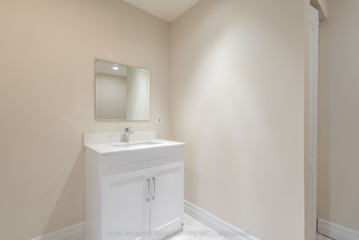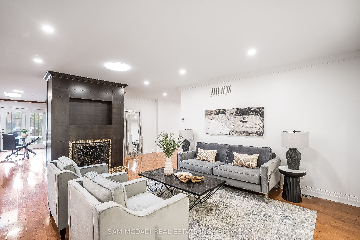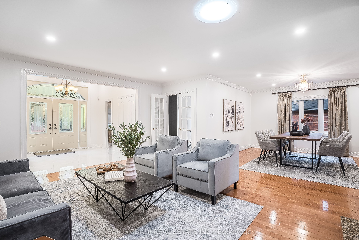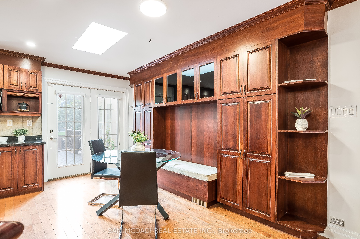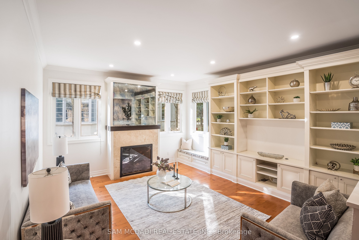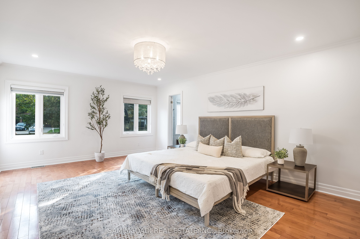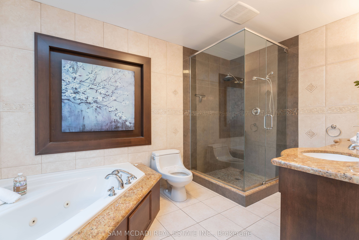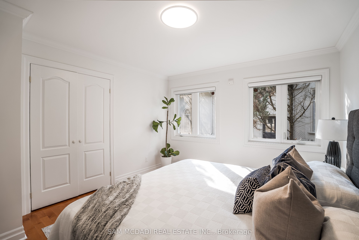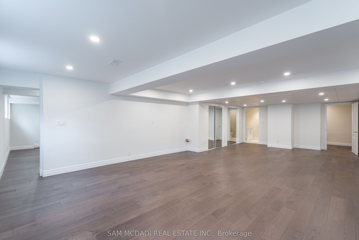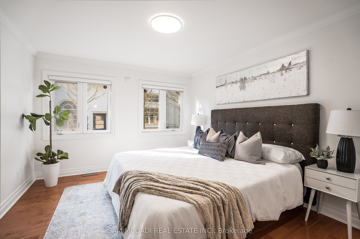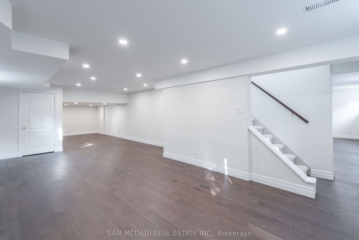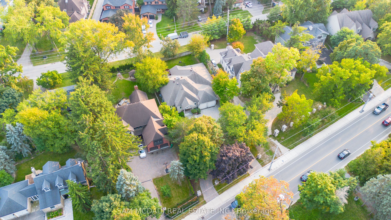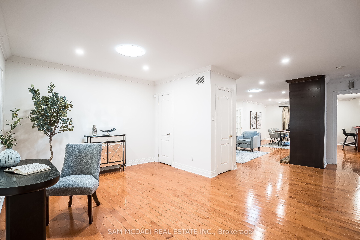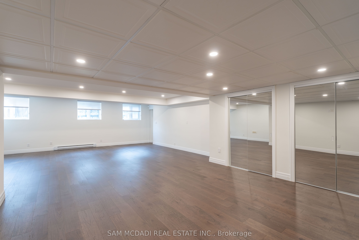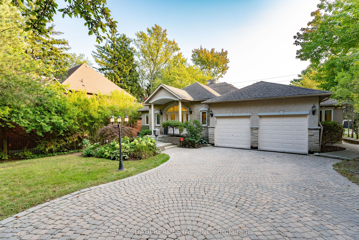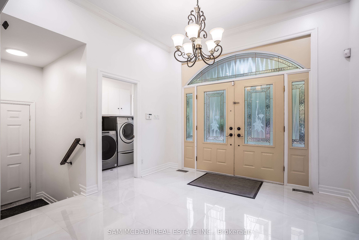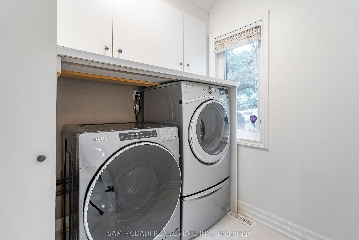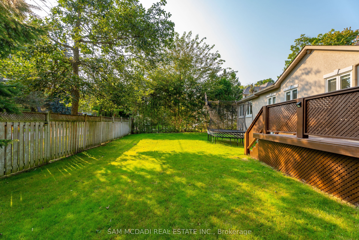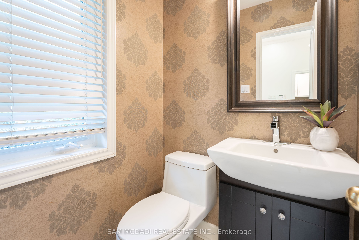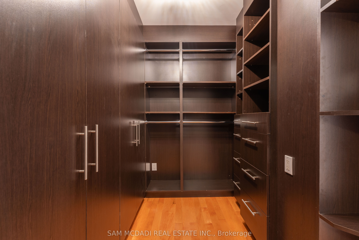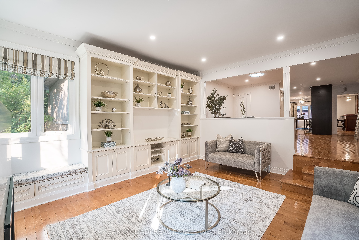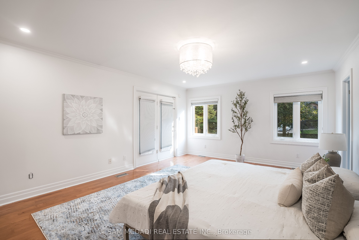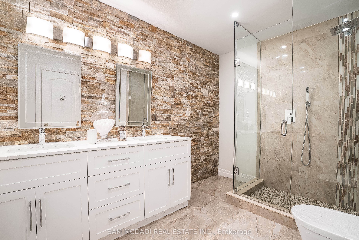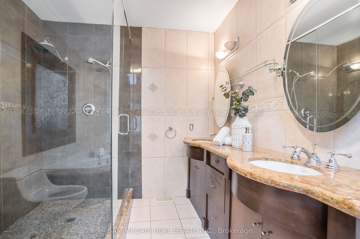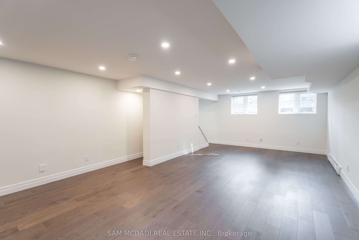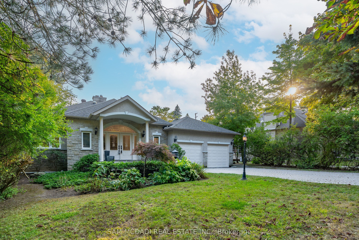
$2,888,000
Est. Payment
$11,030/mo*
*Based on 20% down, 4% interest, 30-year term
Listed by SAM MCDADI REAL ESTATE INC.
Detached•MLS #W11943758•New
Price comparison with similar homes in Mississauga
Compared to 24 similar homes
85.3% Higher↑
Market Avg. of (24 similar homes)
$1,558,840
Note * Price comparison is based on the similar properties listed in the area and may not be accurate. Consult licences real estate agent for accurate comparison
Room Details
| Room | Features | Level |
|---|---|---|
Kitchen 5.81 × 5.66 m | Centre IslandPot LightsHardwood Floor | Main |
Dining Room 5.03 × 3.92 m | Combined w/KitchenPot LightsHardwood Floor | Main |
Living Room 4.79 × 5.7 m | FireplacePot LightsHardwood Floor | Main |
Primary Bedroom 4.3 × 5.86 m | 5 Pc EnsuitePot LightsHardwood Floor | Main |
Bedroom 2 4.15 × 5.34 m | B/I ClosetWindowHardwood Floor | Main |
Bedroom 3 4.18 × 3.55 m | B/I ClosetWindowHardwood Floor | Main |
Client Remarks
Explore Lorne Park's sought-after neighbourhood while you reside on one of Mississauga's most prestigious streets - Mississauga Road. This exquisite, newly updated bungalow sits on a premium 75 x 175 ft lot and boasts over 3,000 square feet of elegant living space. Inside, you're met with a mesmerizing open concept floor plan elevated with multiple skylights, LED pot lights, and gleaming hardwood floors. With panoramic views of the living and dining areas, the charming kitchen is the heart of this home and features a centre island topped with granite countertops, built-in appliances, and a breakfast area that opens up to the private backyard deck surrounded by beautiful mature trees. Gas fireplaces can be found in your living and family room, creating this lovely sense of tranquility and warmth while you sit back and relax with loved ones. Down the hall is where you will locate the Owners suite complete with a large walk-in closet, a spa-like 5pc ensuite, and access to the backyard deck. Two more generously sized bedrooms on this level with a shared 4pc bathroom as well as a dedicated office space. Descend to the finished basement, where 2 recreational spaces with an abundance of natural light and a 3pc bathroom can be found. An absolute must see, this charming home sits on an idyllic setting moments from all desired amenities including: a quick commute to downtown Toronto via the QEW/Port Credit Go station, Port Credit's bustling boutique shops and restaurants, waterfront parks and trails, amazing public and private schools, and Mississauga's Golf and Country Club! **EXTRAS** *The basement also features a crawl space, perfect for extra storage!*
About This Property
1262 Mississauga Road, Mississauga, L5H 2J2
Home Overview
Basic Information
Walk around the neighborhood
1262 Mississauga Road, Mississauga, L5H 2J2
Shally Shi
Sales Representative, Dolphin Realty Inc
English, Mandarin
Residential ResaleProperty ManagementPre Construction
Mortgage Information
Estimated Payment
$0 Principal and Interest
 Walk Score for 1262 Mississauga Road
Walk Score for 1262 Mississauga Road

Book a Showing
Tour this home with Shally
Frequently Asked Questions
Can't find what you're looking for? Contact our support team for more information.
Check out 100+ listings near this property. Listings updated daily
See the Latest Listings by Cities
1500+ home for sale in Ontario

Looking for Your Perfect Home?
Let us help you find the perfect home that matches your lifestyle
