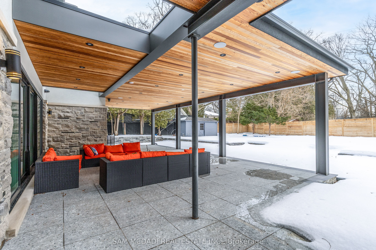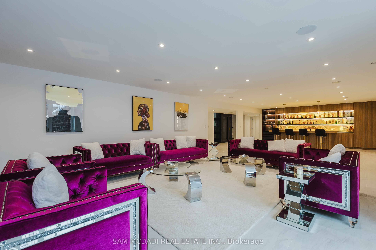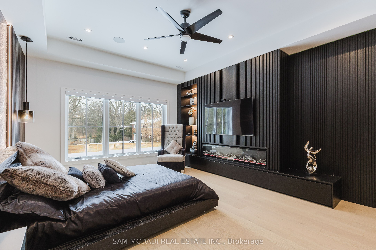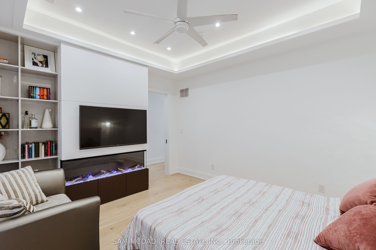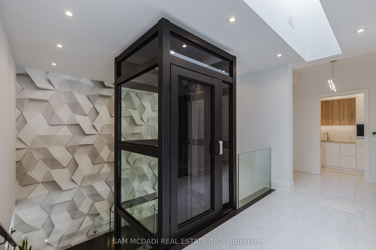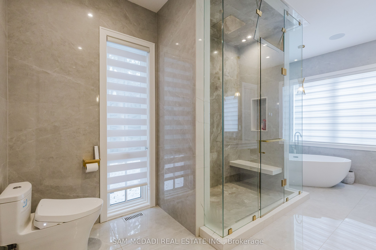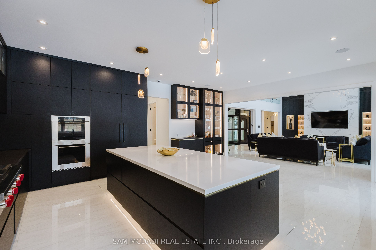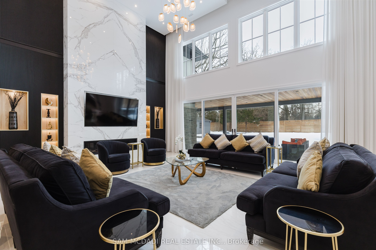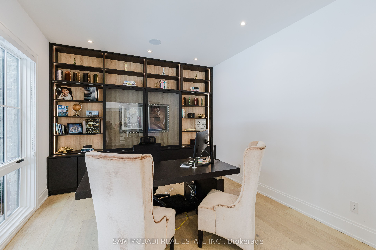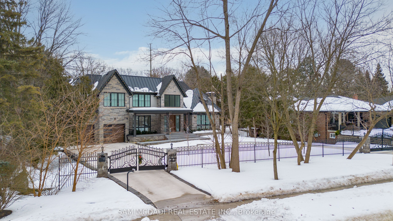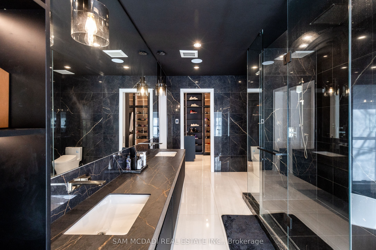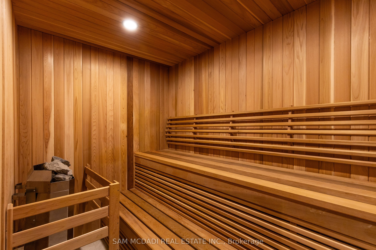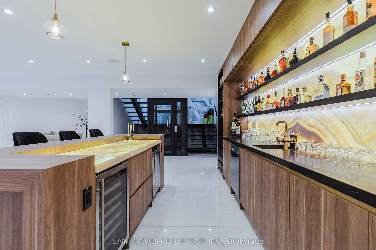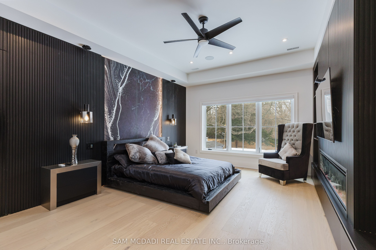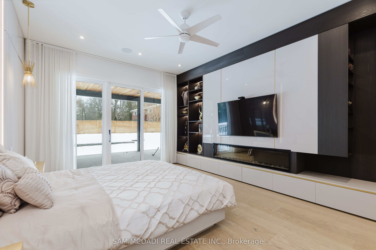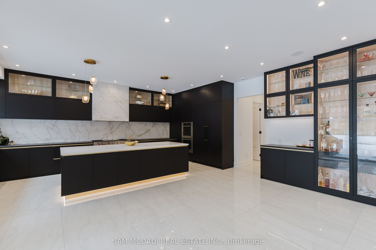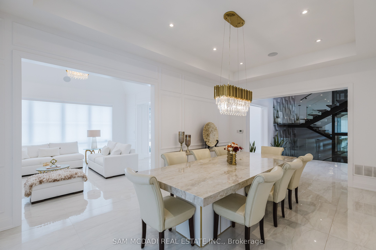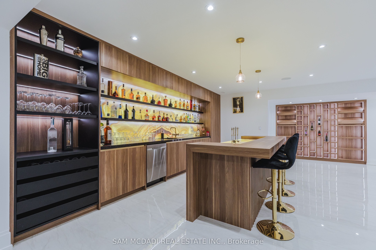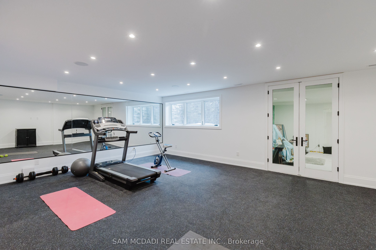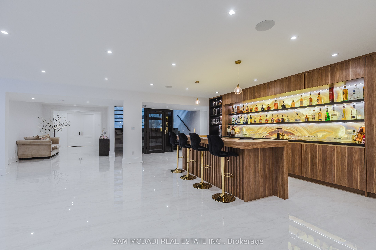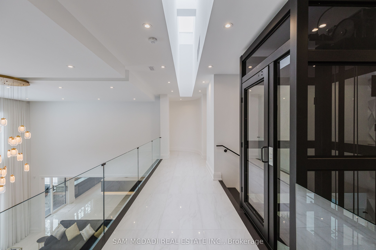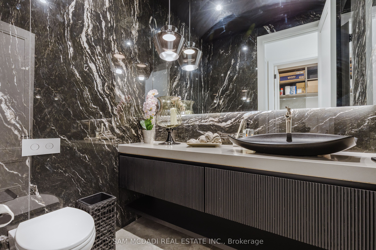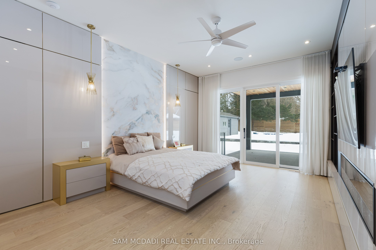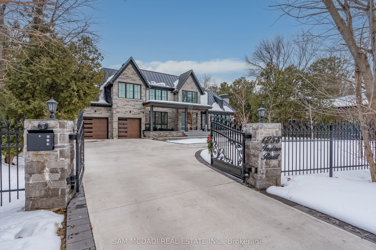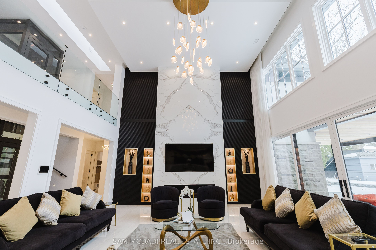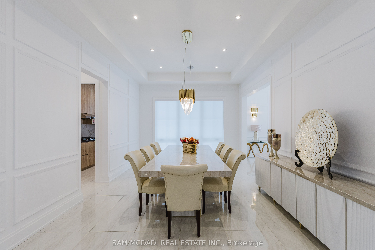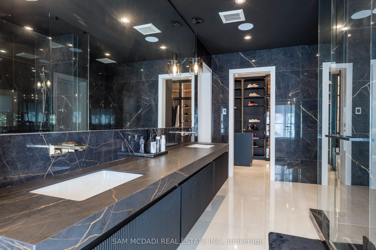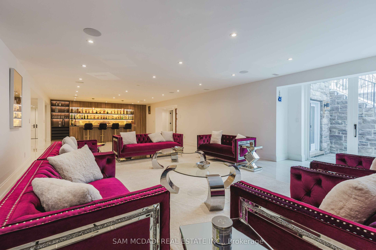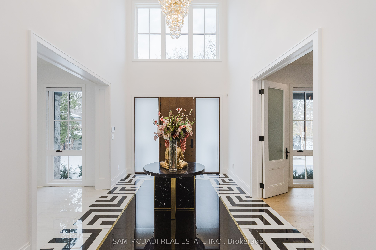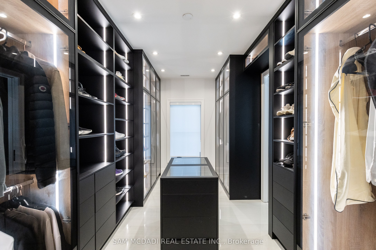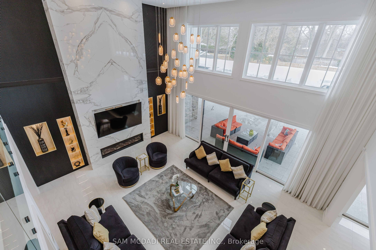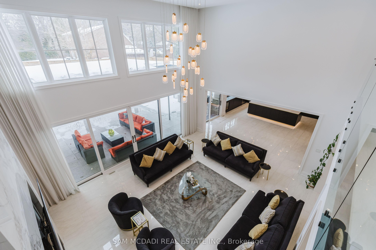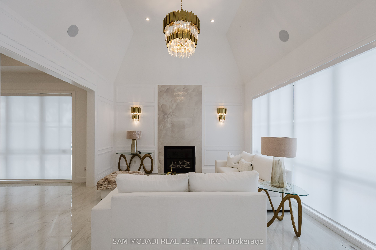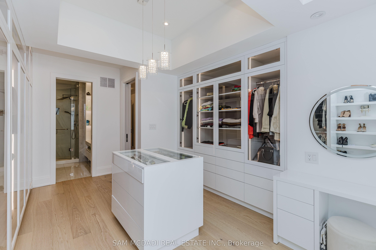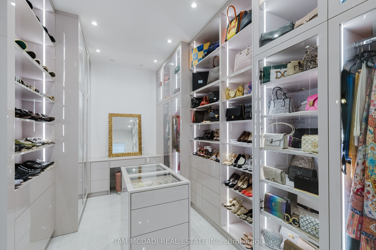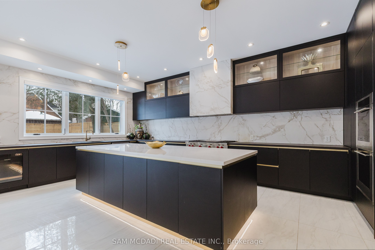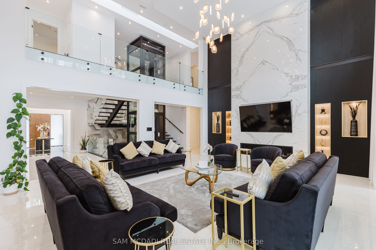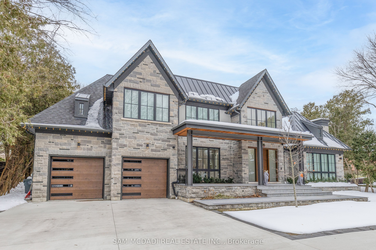
$8,995,000
Est. Payment
$34,355/mo*
*Based on 20% down, 4% interest, 30-year term
Listed by SAM MCDADI REAL ESTATE INC.
Detached•MLS #W12035385•New
Room Details
| Room | Features | Level |
|---|---|---|
Living Room 6.1 × 7.52 m | Gas FireplaceW/O To PoolLarge Window | Main |
Dining Room 3.95 × 6.12 m | Pot LightsTile FloorWainscoting | Main |
Kitchen 7.18 × 8.75 m | Modern KitchenOverlooks BackyardPantry | Main |
Primary Bedroom 4.34 × 5.5 m | Closed Fireplace5 Pc EnsuiteW/O To Patio | Main |
Primary Bedroom 4.33 × 5.49 m | Electric Fireplace5 Pc EnsuiteWalk-In Closet(s) | Upper |
Bedroom 3 4.4 × 3.85 m | Electric FireplaceWalk-In Closet(s)3 Pc Ensuite | Upper |
Client Remarks
Welcome to this breathtaking 10,000+ sq. ft. luxury estate in the prestigious Lorne Park community. A gated entrance and circular heated driveway set the tone for this architectural masterpiece, where sophistication meets modern comfort. Step inside to an open-concept main floor, showcasing a modern chefs kitchen with high-end Wolf appliances, a butlers kitchen, and a huge pantry. The kitchen seamlessly flows into the spacious living area and dining room, making it perfect for both intimate family moments and grand entertaining. The main floor also features a lavish primary suite with a spa-inspired 5-piece en-suite, a huge living room, an executive office, and an expansive family room all designed with elegance and functionality in mind. Take the glass elevator upstairs, where four luxurious bedrooms await, each with its own stylish ensuite. Three of these suites boast oversized walk-in closets with Organizers, offering ample space for wardrobe collections. The lower level is designed for ultimate entertainment and relaxation, featuring a stunning wet bar with an onyx counter top, a Aesthetically pleasing wine cellar, and a gym room with soft rubber flooring. Heated floors throughout the basement ensure year-round comfort, while huge windows flood the space with natural light. This estate offers six fireplaces strategically placed throughout, adding warmth and ambiance. Step outside to the covered patio, which overlooks a gorgeous pool, creating the perfect oasis for outdoor living. This is a statement of elegance, luxury, and modern living at its finest. Don't miss the chance to own this extraordinary residence in one of Lorne Parks most coveted locations.
About This Property
1258 Indian Road, Mississauga, L5H 1S1
Home Overview
Basic Information
Walk around the neighborhood
1258 Indian Road, Mississauga, L5H 1S1
Shally Shi
Sales Representative, Dolphin Realty Inc
English, Mandarin
Residential ResaleProperty ManagementPre Construction
Mortgage Information
Estimated Payment
$0 Principal and Interest
 Walk Score for 1258 Indian Road
Walk Score for 1258 Indian Road

Book a Showing
Tour this home with Shally
Frequently Asked Questions
Can't find what you're looking for? Contact our support team for more information.
Check out 100+ listings near this property. Listings updated daily
See the Latest Listings by Cities
1500+ home for sale in Ontario

Looking for Your Perfect Home?
Let us help you find the perfect home that matches your lifestyle
