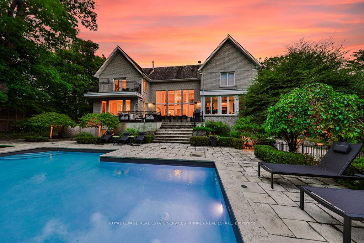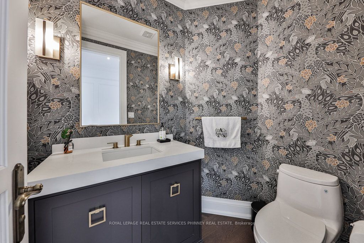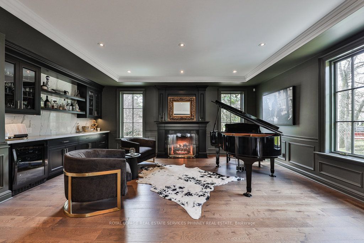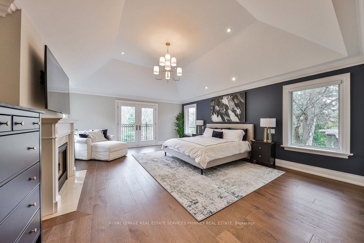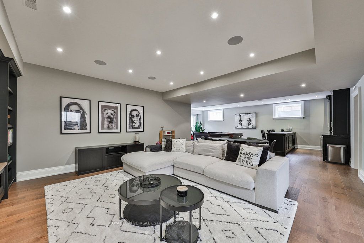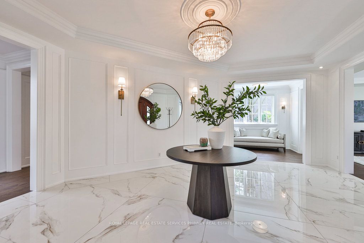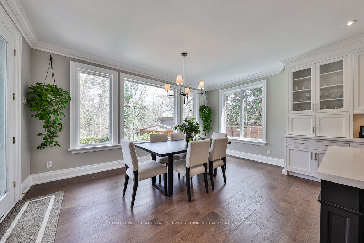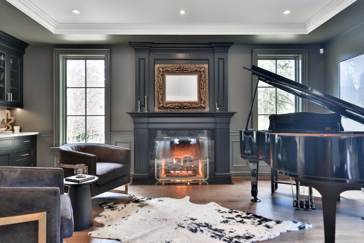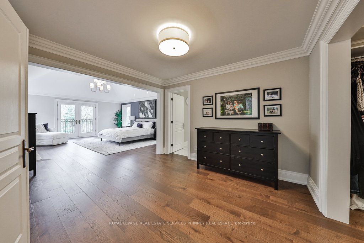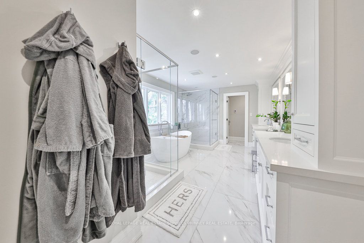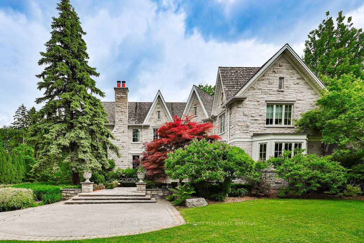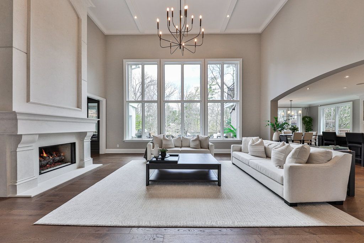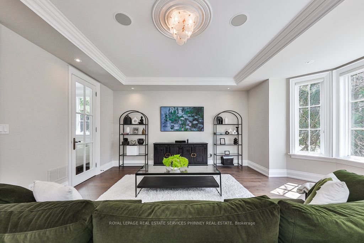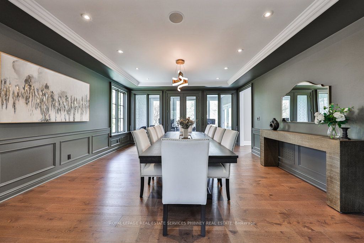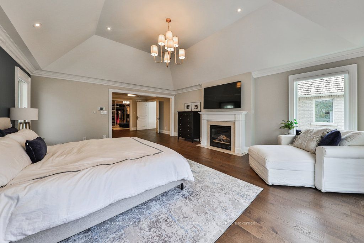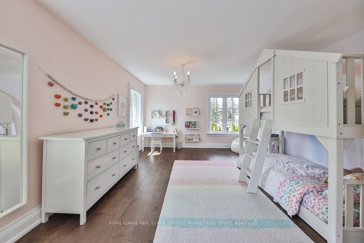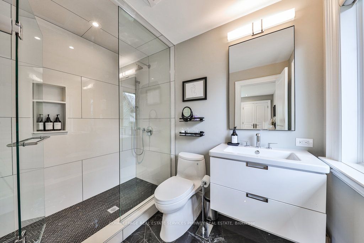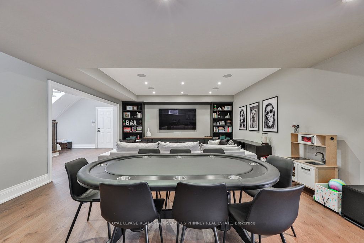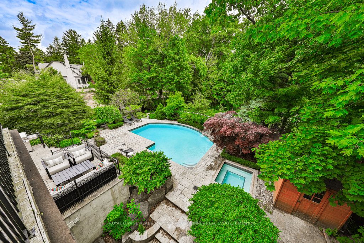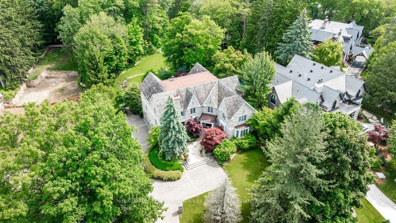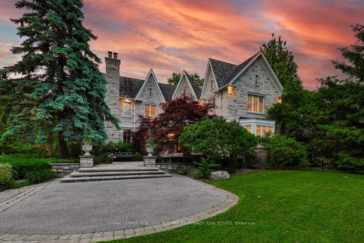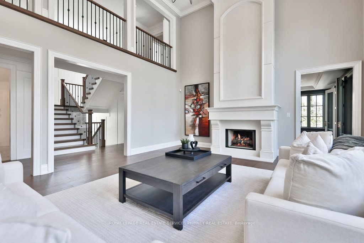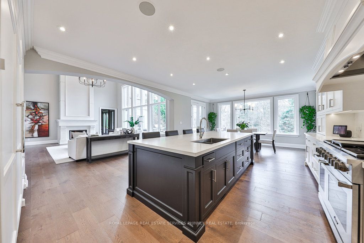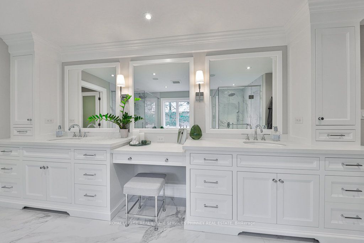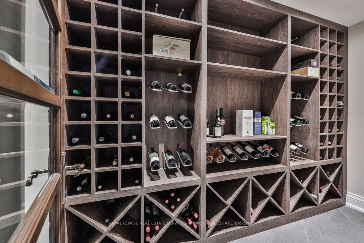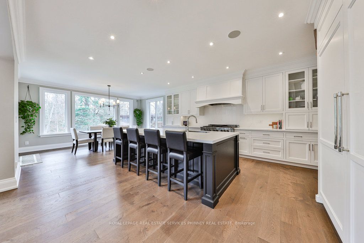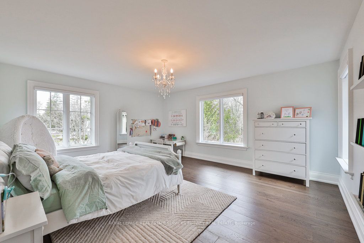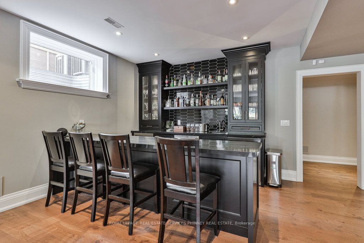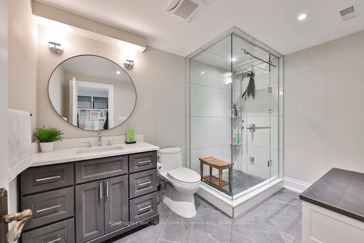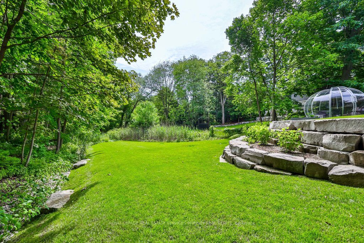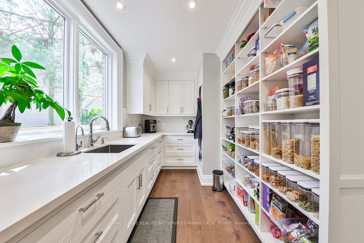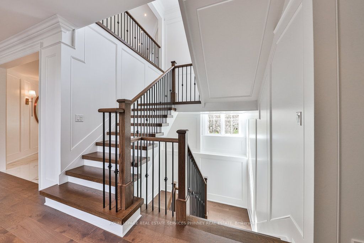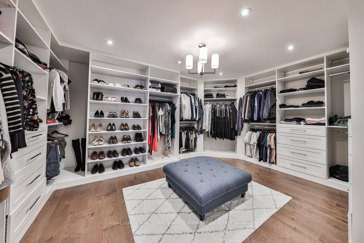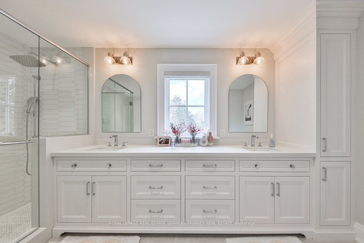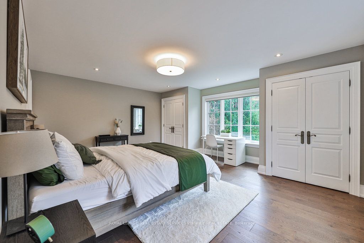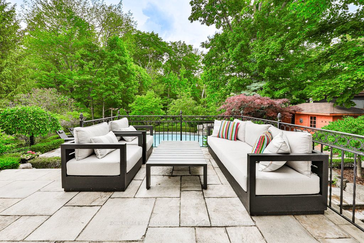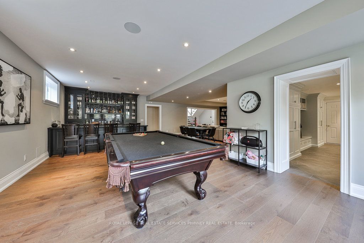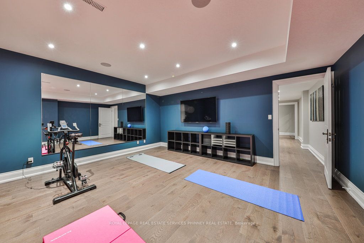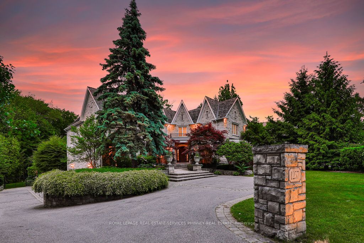
$7,150,000
Est. Payment
$27,308/mo*
*Based on 20% down, 4% interest, 30-year term
Listed by ROYAL LEPAGE REAL ESTATE SERVICES PHINNEY REAL ESTATE
Detached•MLS #W11977052•New
Price comparison with similar homes in Mississauga
Compared to 51 similar homes
160.2% Higher↑
Market Avg. of (51 similar homes)
$2,748,163
Note * Price comparison is based on the similar properties listed in the area and may not be accurate. Consult licences real estate agent for accurate comparison
Room Details
| Room | Features | Level |
|---|---|---|
Kitchen 5.79 × 4.95 m | B/I AppliancesHardwood FloorPantry | Main |
Living Room 5.13 × 6.17 m | Hardwood FloorFireplaceB/I Bar | Main |
Dining Room 5.49 × 5.13 m | Hardwood FloorFrench DoorsOverlooks Living | Main |
Primary Bedroom 6.22 × 5.11 m | 6 Pc EnsuiteWalk-In Closet(s)W/O To Balcony | Second |
Bedroom 2 4.55 × 5.51 m | 5 Pc EnsuiteHardwood FloorB/I Closet | Second |
Bedroom 3 4.09 × 5.46 m | Hardwood FloorWalk-In Closet(s) | Second |
Client Remarks
This exquisitely renovated residence, completed in 2023, stands as a testament to luxury and craftsmanship, with no expense spared in its transformation. Spanning over 8,100 + square feet of luxurious living space, the home features 4+1 spacious bedrooms and 5 bathrooms, exuding an air of grandeur throughout. Nestled on an expansive and rarely offered 135 x 580-foot private lot, this property is situated on one of the most desirable streets in Lorne Park. The stunning double-story great room, adorned with floor-to-ceiling windows and an open flame gas fireplace, seamlessly connects to a custom kitchen that opens up to a backyard oasis. A captivating four-seasons room offers an ideal backdrop for a sophisticated home office, boasting breathtaking views. For those who love to entertain, the open-concept living and dining spaces are nothing short of a dream. The generous primary bedroom is a true retreat, featuring a gas fireplace, private patio access, a lavish 6-piece en-suite with his-and-hers showers, and an ample walk-in closet. The thoughtfully designed basement includes a separate walk-up entrance, an additional laundry room, games room, a rec room, a mudroom, a wine cellar, and an extra bedroom, ensuring ample space for relaxation and entertainment.
About This Property
1257 Tecumseh Park Drive, Mississauga, L5H 2W5
Home Overview
Basic Information
Walk around the neighborhood
1257 Tecumseh Park Drive, Mississauga, L5H 2W5
Shally Shi
Sales Representative, Dolphin Realty Inc
English, Mandarin
Residential ResaleProperty ManagementPre Construction
Mortgage Information
Estimated Payment
$0 Principal and Interest
 Walk Score for 1257 Tecumseh Park Drive
Walk Score for 1257 Tecumseh Park Drive

Book a Showing
Tour this home with Shally
Frequently Asked Questions
Can't find what you're looking for? Contact our support team for more information.
Check out 100+ listings near this property. Listings updated daily
See the Latest Listings by Cities
1500+ home for sale in Ontario

Looking for Your Perfect Home?
Let us help you find the perfect home that matches your lifestyle
