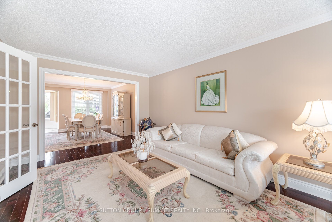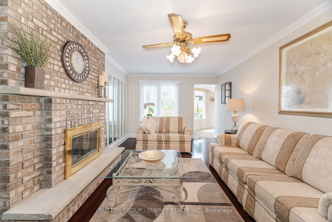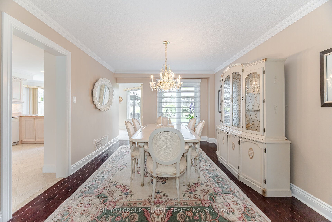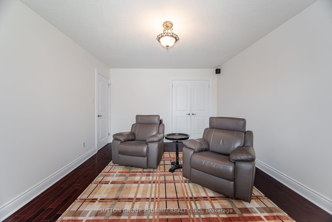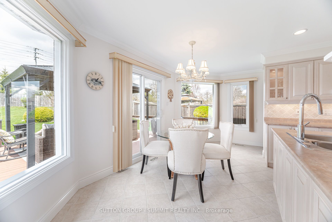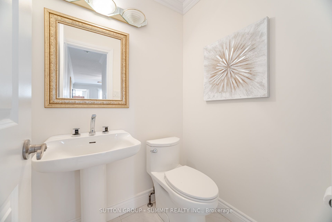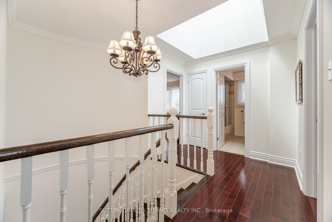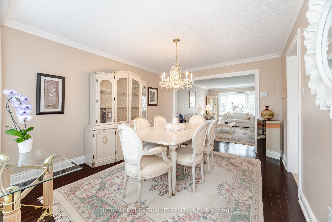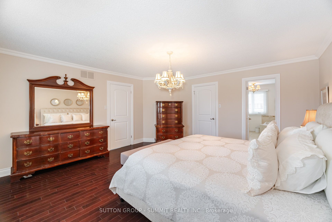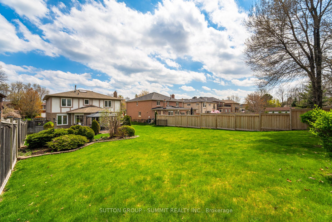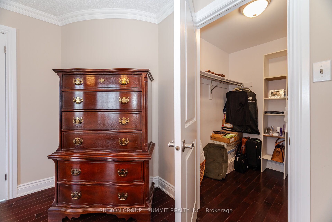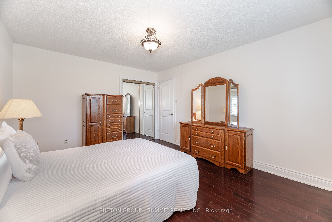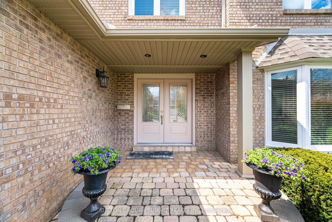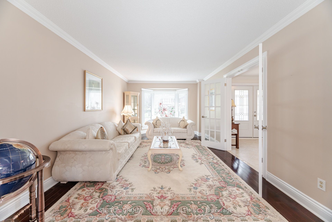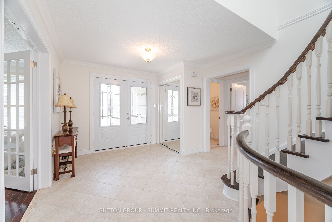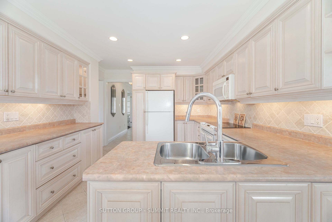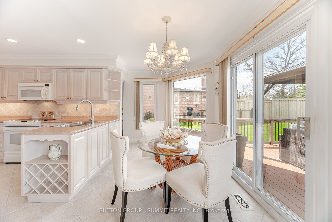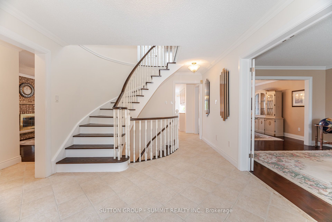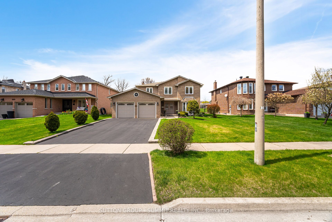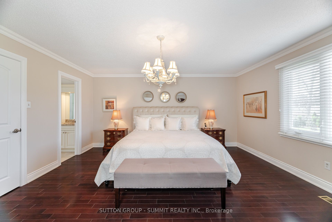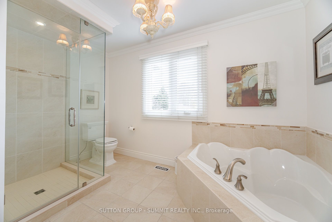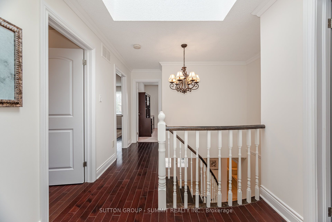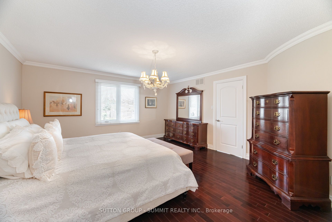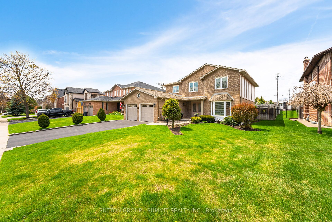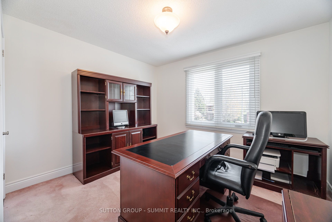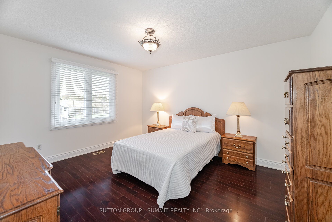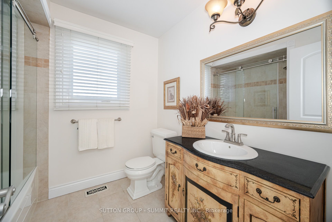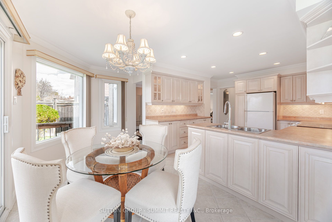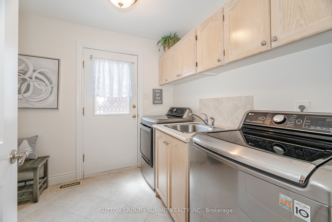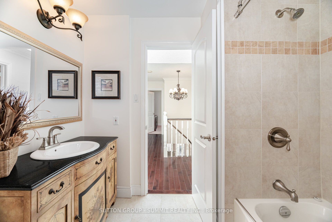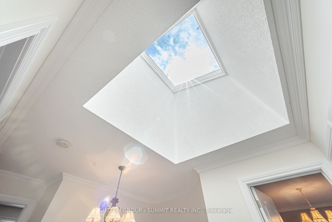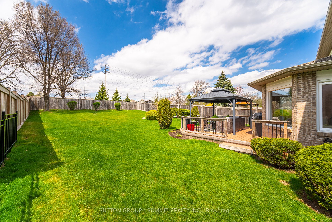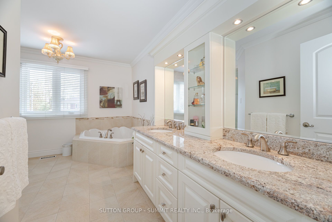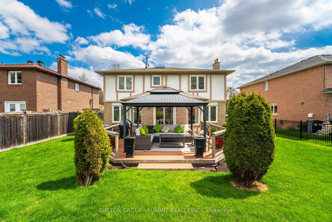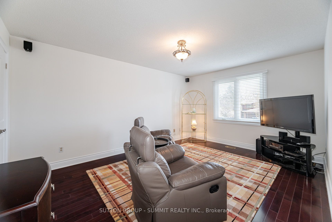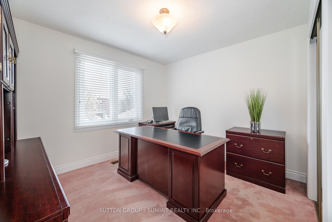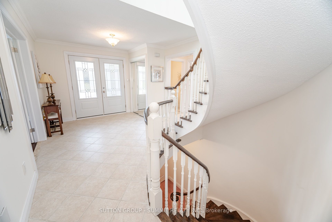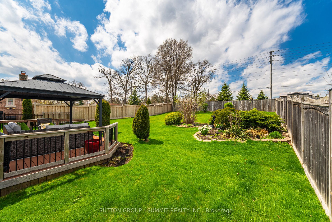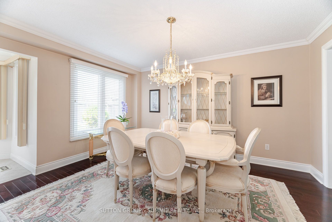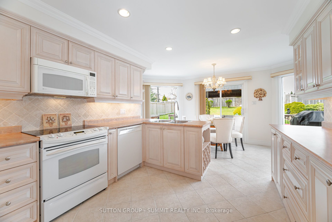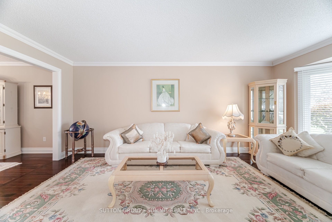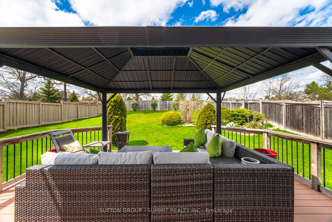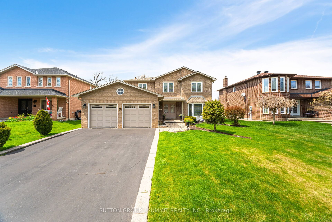
$1,849,900
Est. Payment
$7,065/mo*
*Based on 20% down, 4% interest, 30-year term
Listed by SUTTON GROUP - SUMMIT REALTY INC.
Detached•MLS #W12128197•Price Change
Price comparison with similar homes in Mississauga
Compared to 114 similar homes
10.0% Higher↑
Market Avg. of (114 similar homes)
$1,681,793
Note * Price comparison is based on the similar properties listed in the area and may not be accurate. Consult licences real estate agent for accurate comparison
Room Details
| Room | Features | Level |
|---|---|---|
Living Room 6 × 3.38 m | Hardwood FloorCombined w/Dining | Ground |
Dining Room 4.4 × 3.38 m | Hardwood Floor | Ground |
Kitchen 3.65 × 3.37 m | Ceramic FloorEat-in KitchenPantry | Ground |
Primary Bedroom 4.85 × 4.6 m | Hardwood Floor6 Pc EnsuiteWalk-In Closet(s) | Second |
Bedroom 2 4.85 × 3.53 m | Hardwood FloorDouble Closet | Second |
Bedroom 3 4.24 × 3.53 m | Hardwood FloorDouble Closet | Second |
Client Remarks
Welcome to this Impressive executive home in the heart of Lorne Park, one of Mississauga's most prestigious and family-oriented communities. This beautifully updated and well-maintained 4-bedroom home is situated on a large 60 by 178 ft nicely landscaped lot. All principal rooms are large and spacious, the bathrooms have been recently updated. The living room and dinning room are combined and are perfect for large family gatherings. The primary bedroom has a large W/Icloset and a 6-piece ensuite with heated floors. The home has been freshly painted and is inimmaculate condition. Enjoy the large, inviting eat-in kitchen with walkout to a large maintenance-free composite deck and gazebo. Large and cozy main floor family room with open brick fireplace is perfect for game night or relax and watch a movie. The home also features an open circular oak staircase to all levels with a bright sun-filled upper level and skylight.True Pride of ownership! Steps to top-rated schools, parks, and walking trails. Minutes to Lake Ontario, shopping, dining, and Clarkson/Lorne Park villages. Easy access to QEW, GO Transit, and Port Credit Marina. Enjoy nearby golf courses and waterfront.
About This Property
1245 SAGINAW Crescent, Mississauga, L5H 3W4
Home Overview
Basic Information
Walk around the neighborhood
1245 SAGINAW Crescent, Mississauga, L5H 3W4
Shally Shi
Sales Representative, Dolphin Realty Inc
English, Mandarin
Residential ResaleProperty ManagementPre Construction
Mortgage Information
Estimated Payment
$0 Principal and Interest
 Walk Score for 1245 SAGINAW Crescent
Walk Score for 1245 SAGINAW Crescent

Book a Showing
Tour this home with Shally
Frequently Asked Questions
Can't find what you're looking for? Contact our support team for more information.
See the Latest Listings by Cities
1500+ home for sale in Ontario

Looking for Your Perfect Home?
Let us help you find the perfect home that matches your lifestyle
