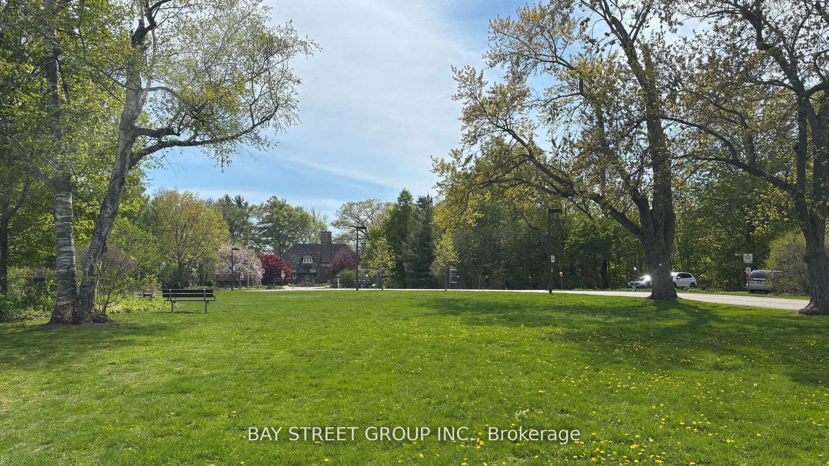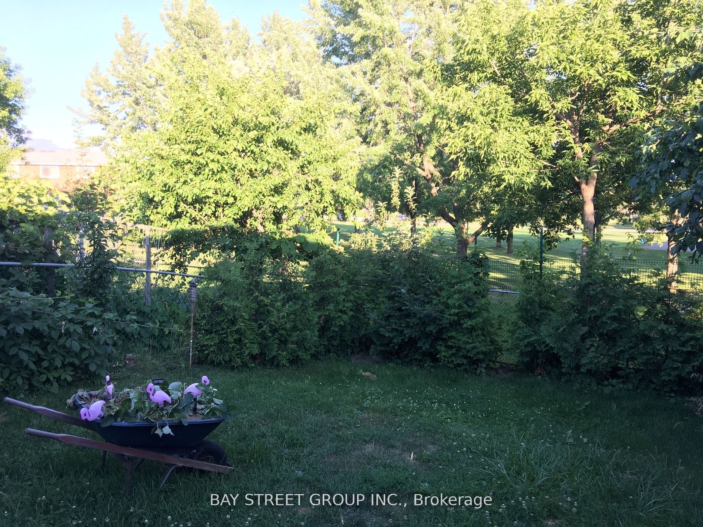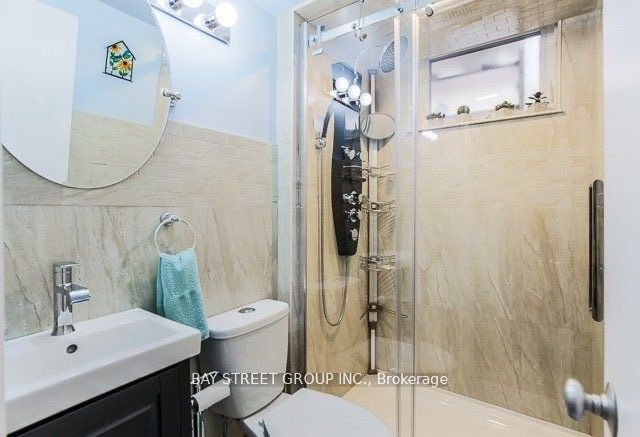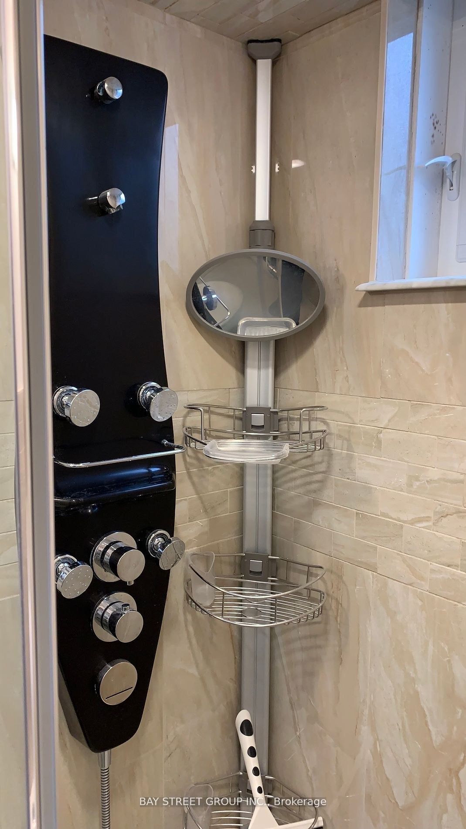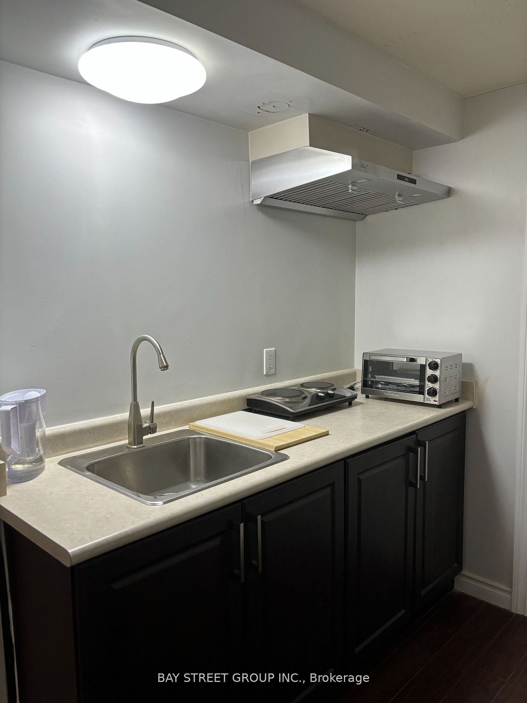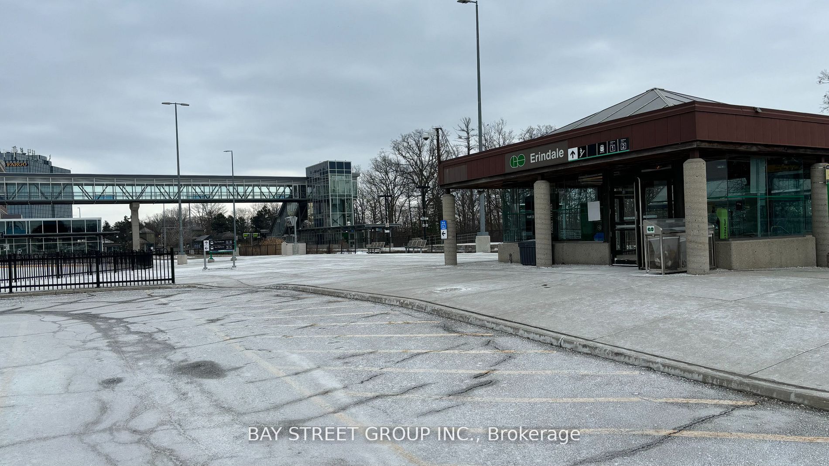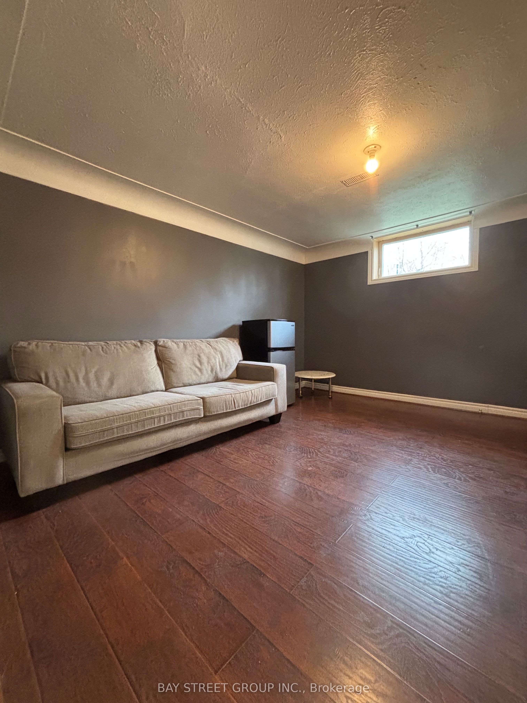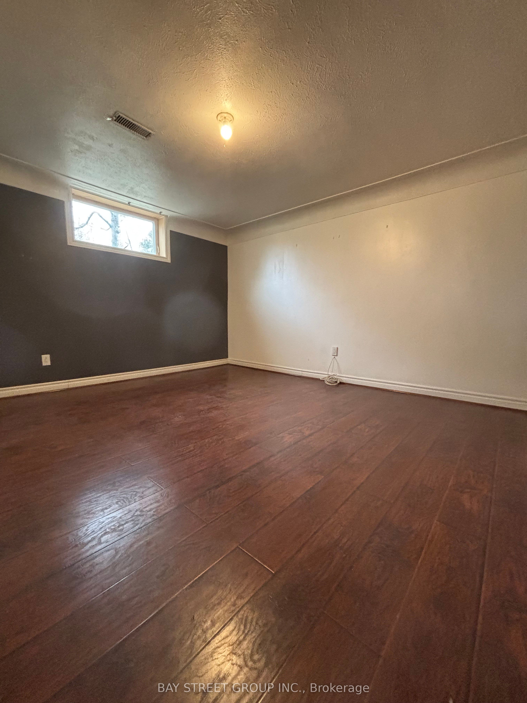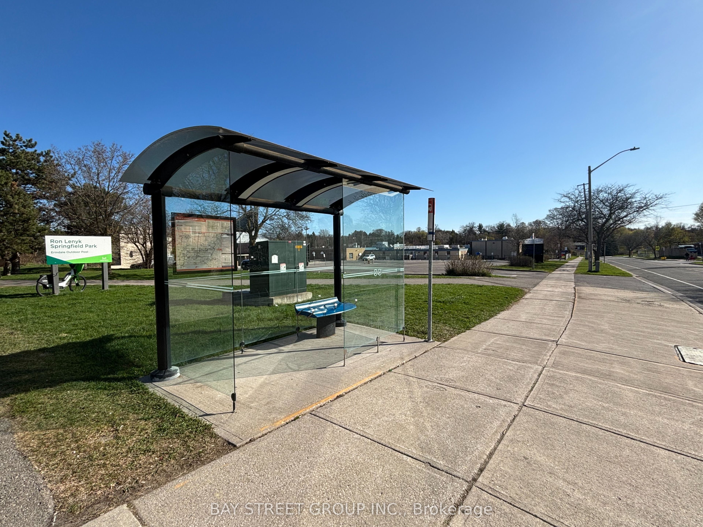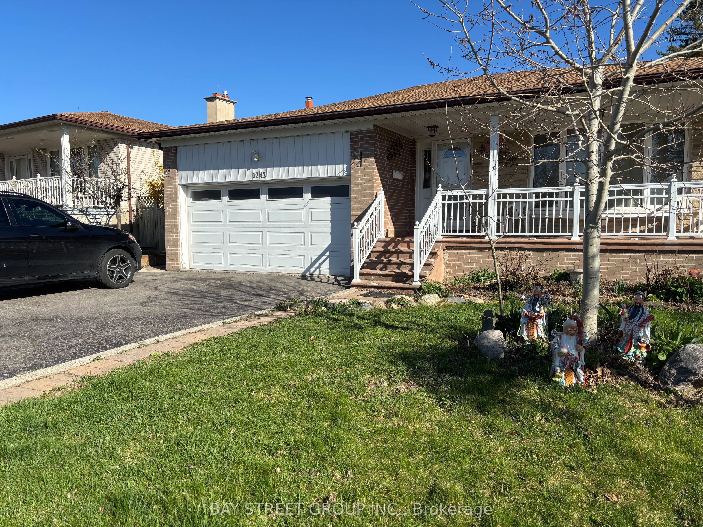
$1,800 /mo
Listed by BAY STREET GROUP INC.
Detached•MLS #W12204969•New
Room Details
| Room | Features | Level |
|---|---|---|
Living Room 4 × 3.3 m | Hardwood FloorWindowAbove Grade Window | Lower |
Bedroom 4 × 3.6 m | ClosetLaminateAbove Grade Window | Lower |
Bedroom 2 3 × 3.3 m | LaminateAbove Grade WindowDouble Closet | Lower |
Kitchen 3.3 × 1.5 m | Laminate | Lower |
Client Remarks
Bright and Peaceful Lower Level Suite, All Windows Above Grade Facing South & West. Side Yard Separate Entrance Door. Steps to Bus Stop/Schools/Parks, Minutes to GO Train Stations, Shopping Malls, Major Highways, U of T & Sheridan College Mississauga Campus. South Facing Living Room & Separate 2 Bedrooms, Massage Shower Bathroom and Kitchenette with Safety Induction Dual Cooktop, Partially Furniture if Needed. Shared Laundry with Nice People. Perfect for Professional Working Single/Couple or Student. **EXTRAS** Fantastic Raised - Bungalow Backing Onto Excellent Springfield Park, Close To Top Schools, Transit, Community Center, Go Train, Shopping Malls, Hwys, 1 Bus To Sq1 & Much More.
About This Property
1242 Mcbride Avenue, Mississauga, L5C 1M8
Home Overview
Basic Information
Walk around the neighborhood
1242 Mcbride Avenue, Mississauga, L5C 1M8
Shally Shi
Sales Representative, Dolphin Realty Inc
English, Mandarin
Residential ResaleProperty ManagementPre Construction
 Walk Score for 1242 Mcbride Avenue
Walk Score for 1242 Mcbride Avenue

Book a Showing
Tour this home with Shally
Frequently Asked Questions
Can't find what you're looking for? Contact our support team for more information.
See the Latest Listings by Cities
1500+ home for sale in Ontario

Looking for Your Perfect Home?
Let us help you find the perfect home that matches your lifestyle

