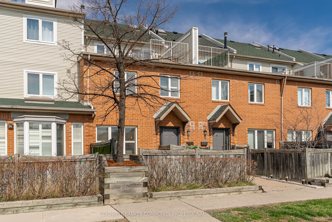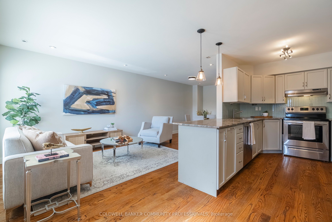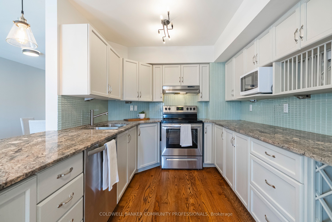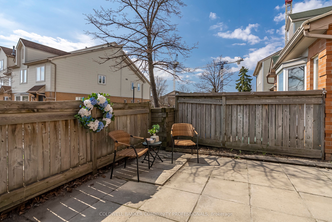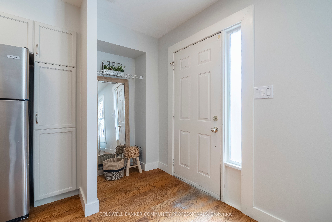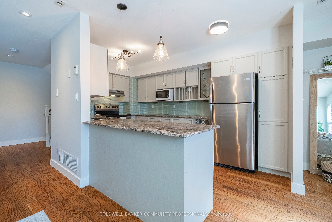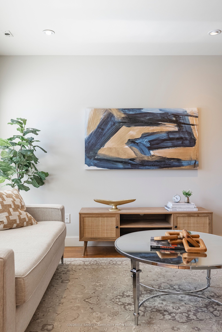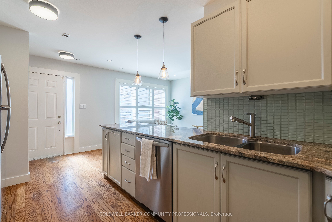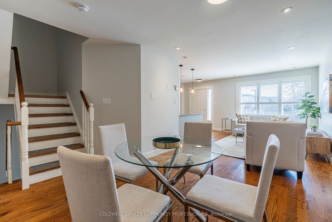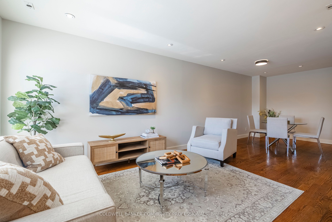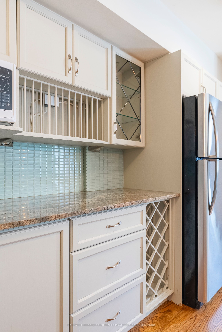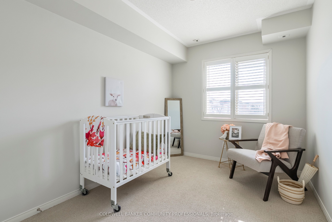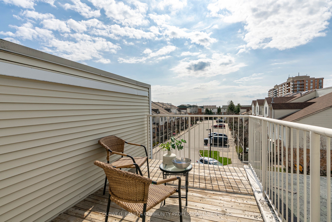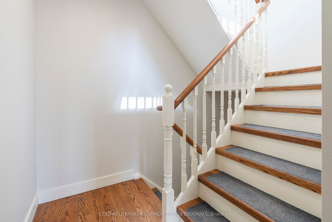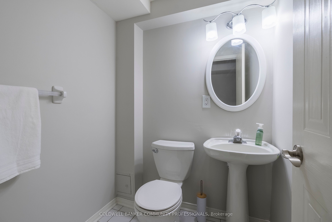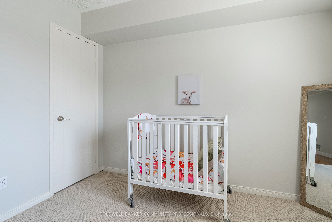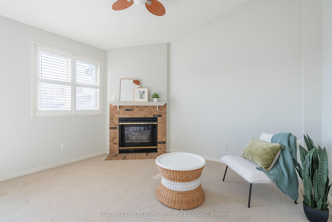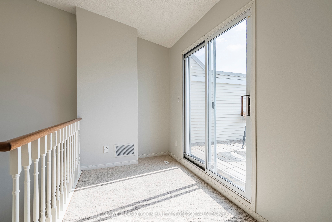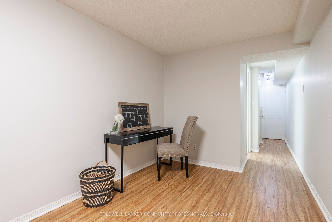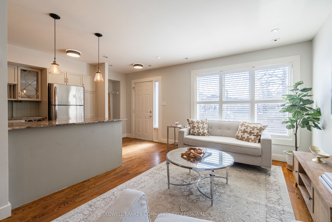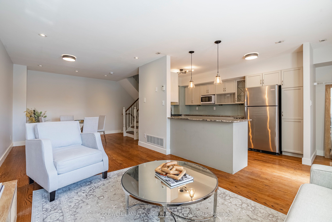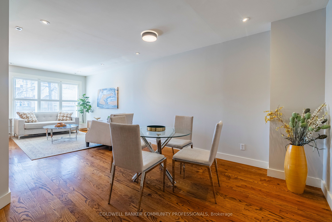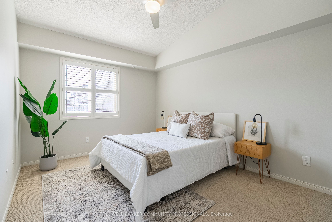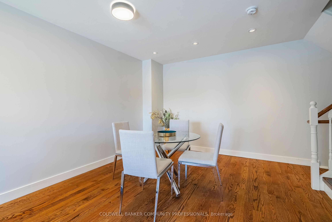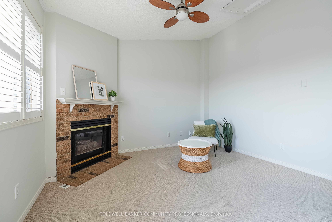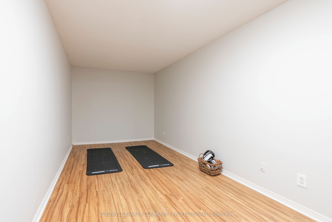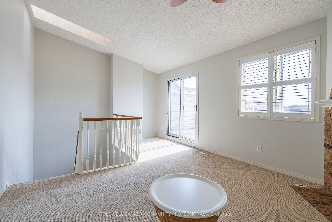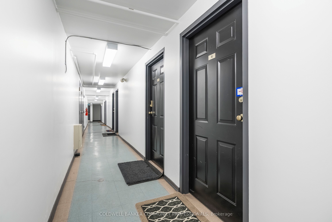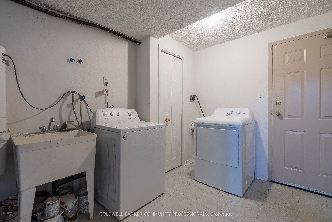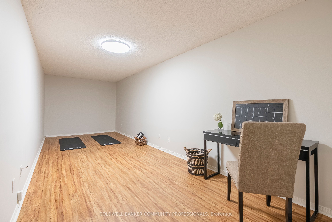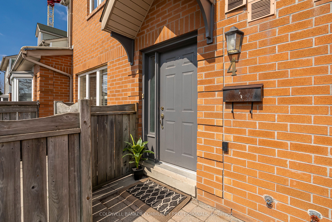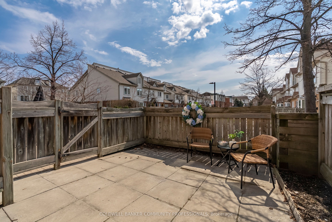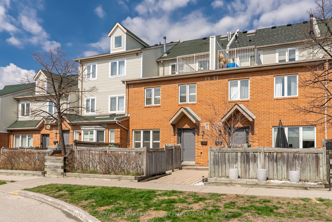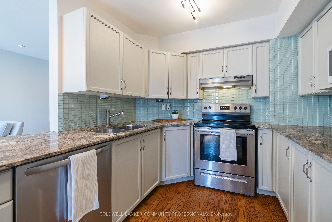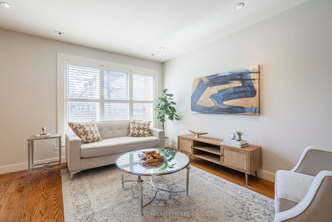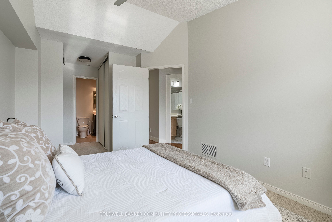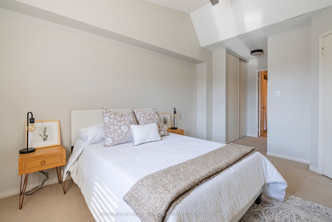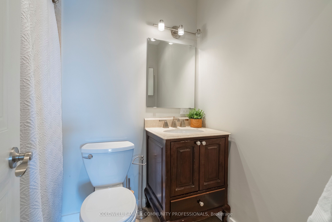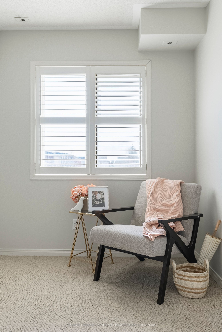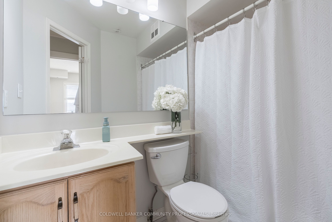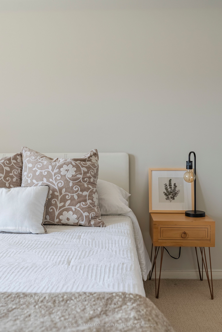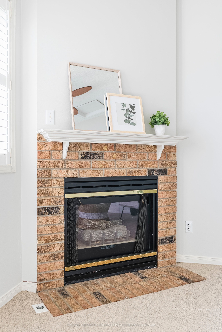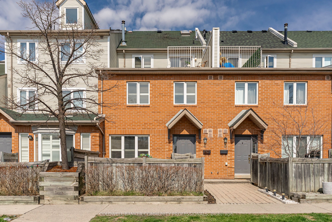
$849,900
Est. Payment
$3,246/mo*
*Based on 20% down, 4% interest, 30-year term
Listed by COLDWELL BANKER COMMUNITY PROFESSIONALS
Condo Townhouse•MLS #W12103031•New
Included in Maintenance Fee:
Common Elements
Parking
Price comparison with similar homes in Mississauga
Compared to 109 similar homes
-2.9% Lower↓
Market Avg. of (109 similar homes)
$875,221
Note * Price comparison is based on the similar properties listed in the area and may not be accurate. Consult licences real estate agent for accurate comparison
Room Details
| Room | Features | Level |
|---|---|---|
Kitchen 2.73 × 4.28 m | Main | |
Living Room 2.84 × 4.27 m | Combined w/DiningHardwood Floor | Main |
Dining Room 3.59 × 3.3 m | Hardwood FloorCombined w/Living | Main |
Primary Bedroom 3 × 5.85 m | 4 Pc Ensuite | Second |
Bedroom 2 2.47 × 3.05 m | Second |
Client Remarks
Welcome to 4-1241 Parkwest Place & the Lakeview neighbourhood. The 3 story townhome provides ample space, noteworthy features, & a phenomenal location. Offering 1,600 sq.ft this home is one you can grow with. The charming red brick & fenced patio welcome you upon arrival. Hardwood floors flow throughout the main level which features a living room, dining room & kitchen with stone counters, tiled backsplash & S/S appliances. The second floor hosts the primary bedroom with 4pc ensuite & double closets, a second bedroom & shared 4pc bathroom. The third-floor loft if the real showstopper! Vaulted ceilings, gas fireplace & terrace are the exceptional features found there & the uses are endless! A third bedroom, home office, game room the space of your dreams! Then don't forget about the carpet-free lower level that is offers a 2pc bath, storage, & separate entrance with inside access to the underground parking. The location is a hub for families, commuters & nature enthusiast alike! You'll find great schools, parks, rec centres & major amenities within reach. Off Cawthra Rd & the QEW, live mins from major roads/highways, GO stations & public transit. Whether you are trying to get downtown, out of the city, or to YYZ you will never feel disconnected and when you are ready to disconnect immerse yourself in nature. Conservation & trails surround the home & you couldn't call it Lakeview without being close to Lake Ontario. Enjoy the waterfront, marinas & nearby Port Credit community. Embrace the perfect balance of work, life & leisure here!
About This Property
1241 Parkwest Place, Mississauga, L5E 3J3
Home Overview
Basic Information
Amenities
BBQs Allowed
Visitor Parking
Walk around the neighborhood
1241 Parkwest Place, Mississauga, L5E 3J3
Shally Shi
Sales Representative, Dolphin Realty Inc
English, Mandarin
Residential ResaleProperty ManagementPre Construction
Mortgage Information
Estimated Payment
$0 Principal and Interest
 Walk Score for 1241 Parkwest Place
Walk Score for 1241 Parkwest Place

Book a Showing
Tour this home with Shally
Frequently Asked Questions
Can't find what you're looking for? Contact our support team for more information.
See the Latest Listings by Cities
1500+ home for sale in Ontario

Looking for Your Perfect Home?
Let us help you find the perfect home that matches your lifestyle
