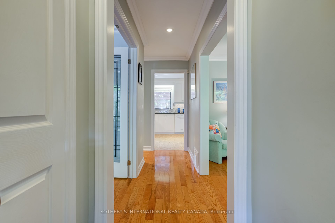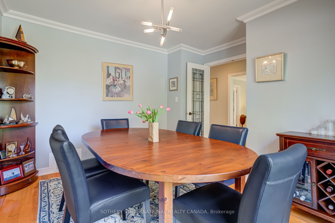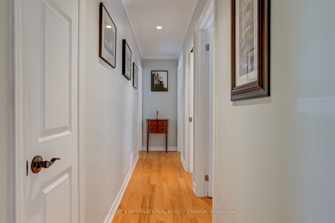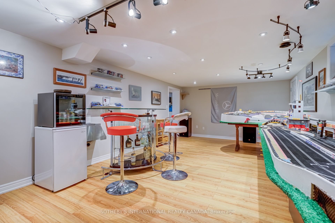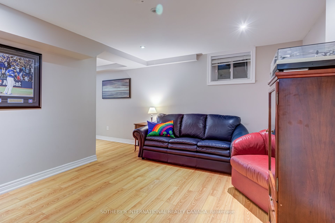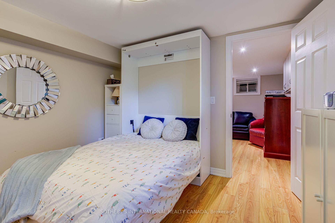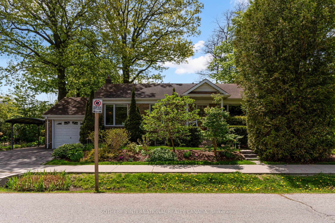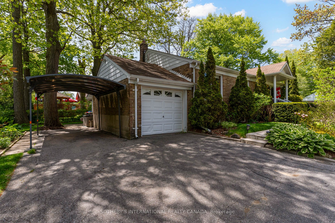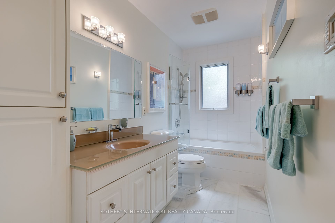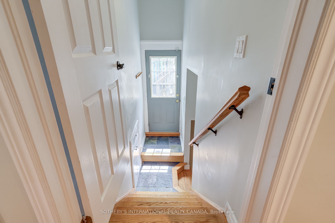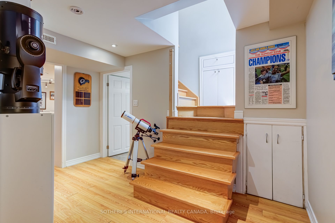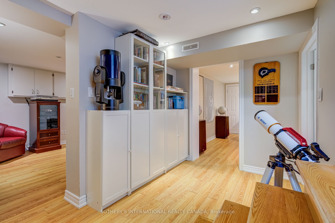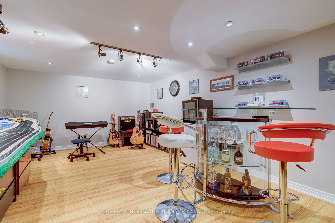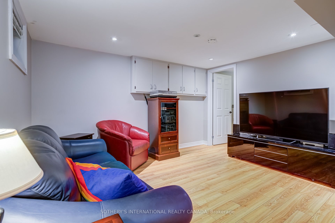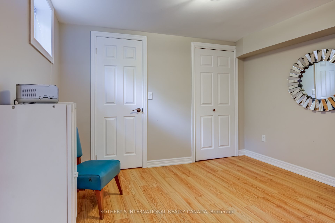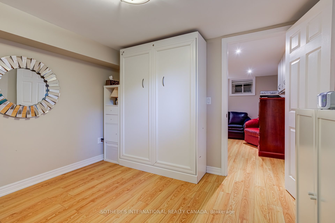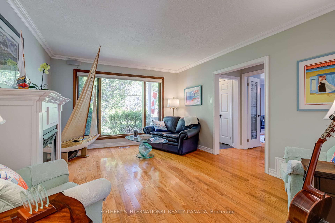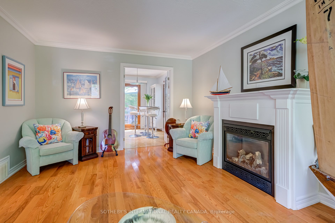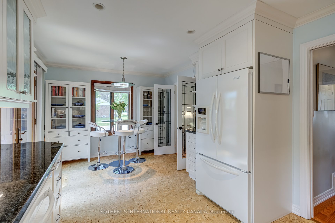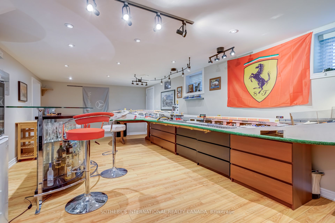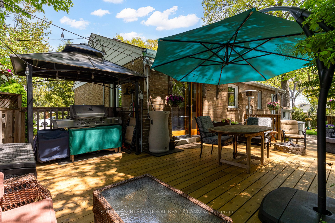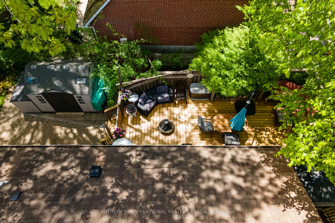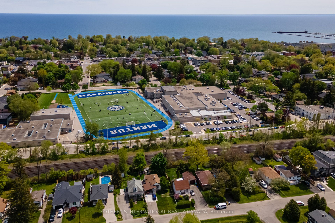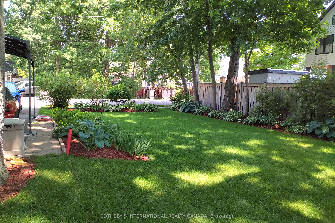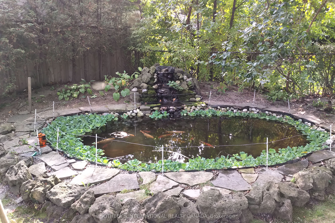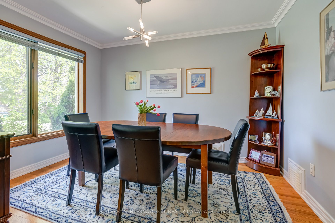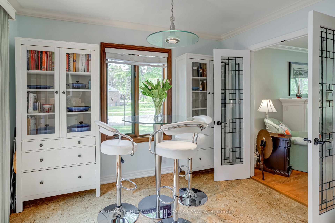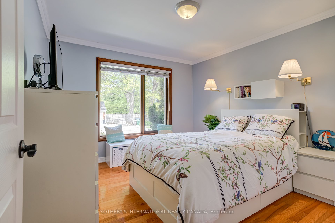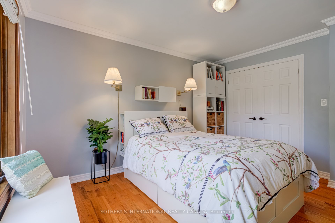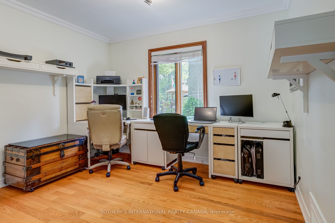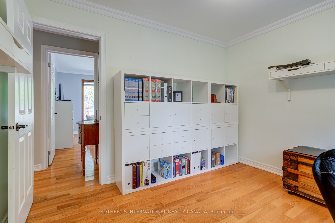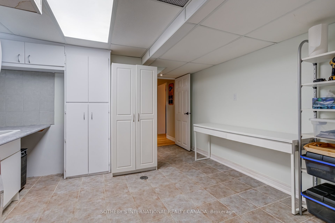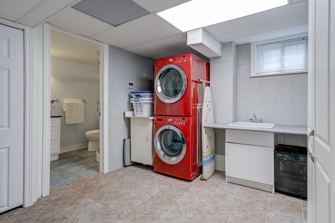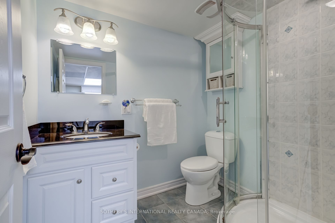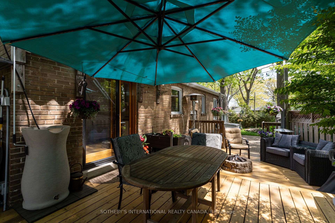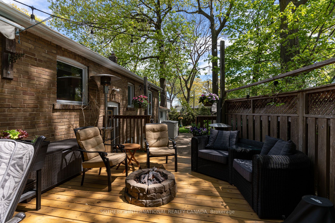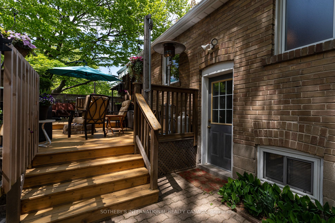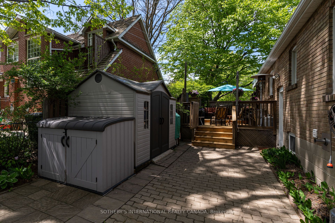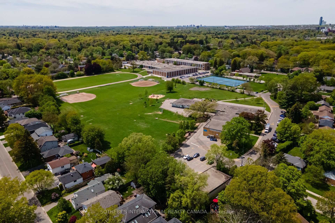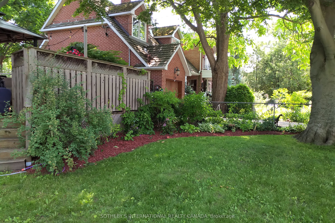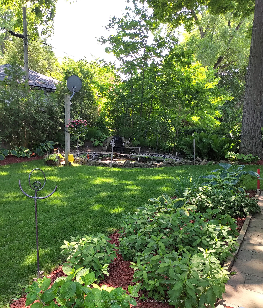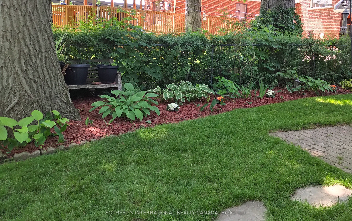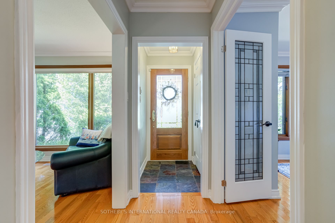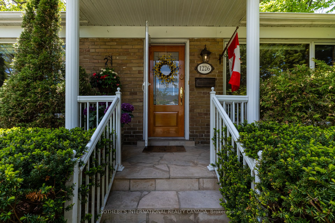
$1,675,000
Est. Payment
$6,397/mo*
*Based on 20% down, 4% interest, 30-year term
Listed by SOTHEBY'S INTERNATIONAL REALTY CANADA
Detached•MLS #W12164510•New
Price comparison with similar homes in Mississauga
Compared to 148 similar homes
6.2% Higher↑
Market Avg. of (148 similar homes)
$1,577,853
Note * Price comparison is based on the similar properties listed in the area and may not be accurate. Consult licences real estate agent for accurate comparison
Room Details
| Room | Features | Level |
|---|---|---|
Living Room 4.58 × 3.69 m | Hardwood FloorGas FireplaceCrown Moulding | Main |
Dining Room 3.38 × 3.07 m | Hardwood FloorCrown MouldingLarge Window | Main |
Primary Bedroom 3.36 × 3 m | Hardwood FloorDouble ClosetLarge Window | Main |
Bedroom 3.36 × 3.08 m | Hardwood FloorB/I ShelvesLarge Window | Main |
Kitchen 5.8 × 3.06 m | Cork FloorEat-in KitchenGranite Counters | Main |
Bedroom 3.07 × 2 m | Murphy Bed2 Pc EnsuiteCloset | Lower |
Client Remarks
Nothing to do but pack your bags and move in. Welcome to Crossfield Bend, a quiet, friendly street in the heart of Mineola. This 3+1 bedroom bungalow is move-in ready and awaiting your personal touches. Upon arriving you will immediately notice the stunning, low maintenance perennial gardens planted on all sides of this corner lot (with in-ground watering system) and a large, tranquil Koi Pond. Stepping into the house, you will be greeted by sun-filled rooms and pristine hardwood floors. The dining room, which was a third bedroom and can be easily transformed back, comfortably seats 10. The living room, with a large window and gas fireplace is a welcome retreat. The custom, eat-in kitchen with cork flooring, was designed by Melo Woodworking. Two good-sized bedrooms complete the main floor (one room presently used as an office). The finished basement, with its own entrance from the backyard, features two bathrooms, a bedroom with Murphy bed, a media room and a games room (complete with a bar and bar sink). Sound proofing was installed between the two floors. The highlight of this home are the backyard decks. These multi-tiered decks are an entertainer's dream; complete with custom wind baffles, gas fireplace, bbq and multiple seating areas. Whether you are a growing family or someone looking for a new home, this is the place for you. Walking distance to Port Credit, schools, Lake Ontario, shops and parks.
About This Property
1226 Crossfield Bend, Mississauga, L5G 3P2
Home Overview
Basic Information
Walk around the neighborhood
1226 Crossfield Bend, Mississauga, L5G 3P2
Shally Shi
Sales Representative, Dolphin Realty Inc
English, Mandarin
Residential ResaleProperty ManagementPre Construction
Mortgage Information
Estimated Payment
$0 Principal and Interest
 Walk Score for 1226 Crossfield Bend
Walk Score for 1226 Crossfield Bend

Book a Showing
Tour this home with Shally
Frequently Asked Questions
Can't find what you're looking for? Contact our support team for more information.
See the Latest Listings by Cities
1500+ home for sale in Ontario

Looking for Your Perfect Home?
Let us help you find the perfect home that matches your lifestyle
