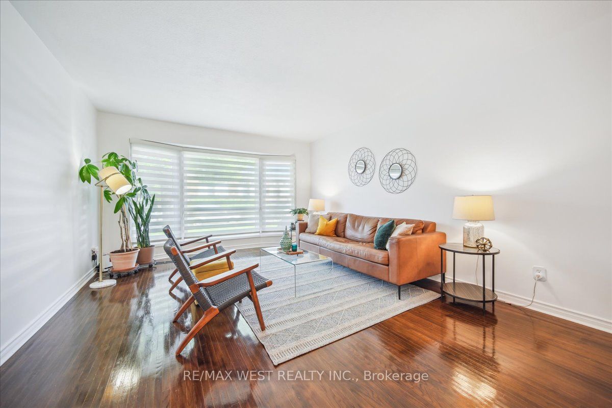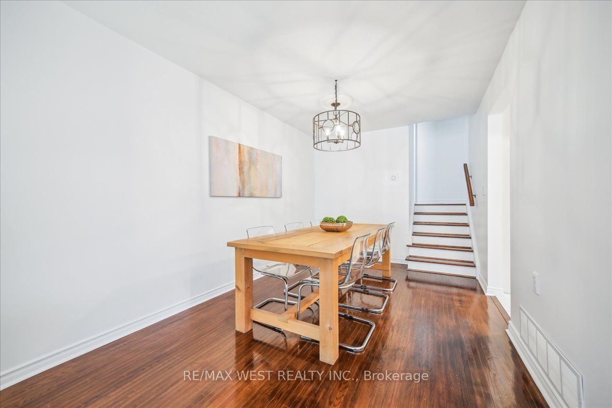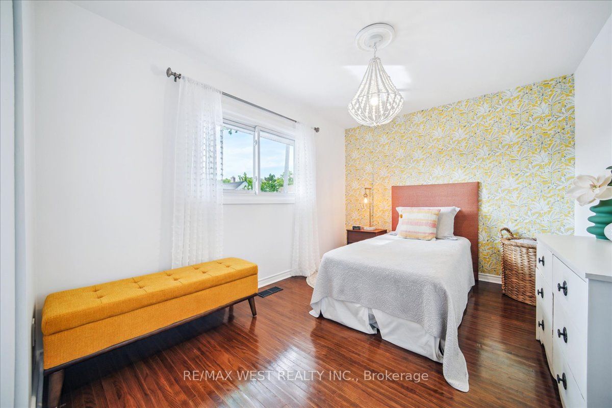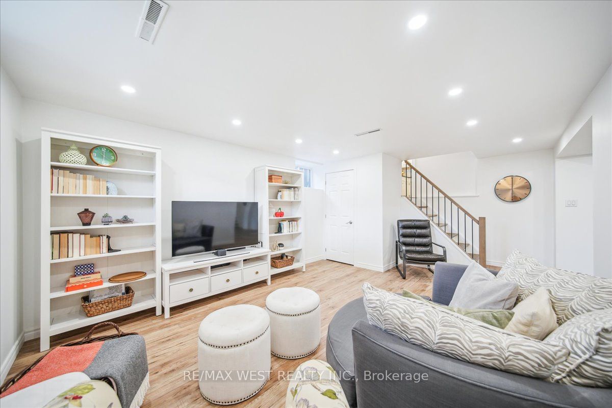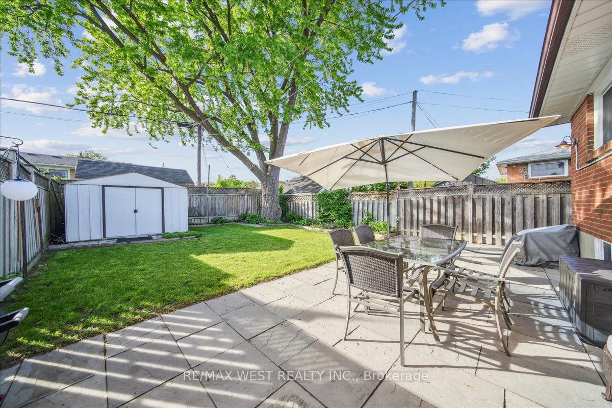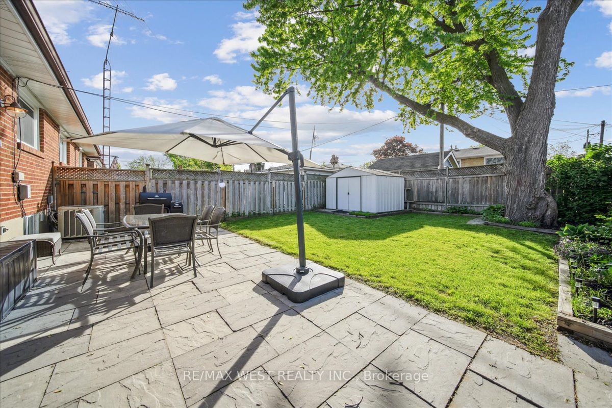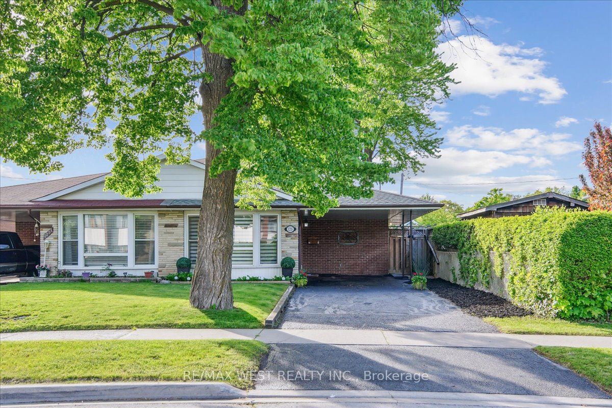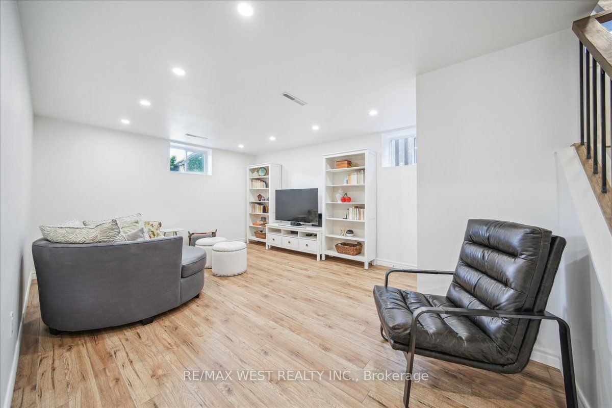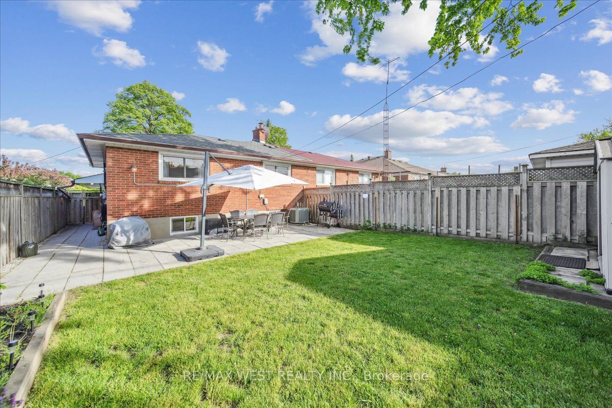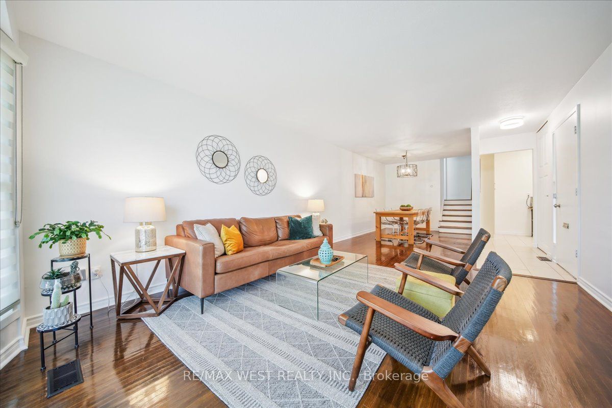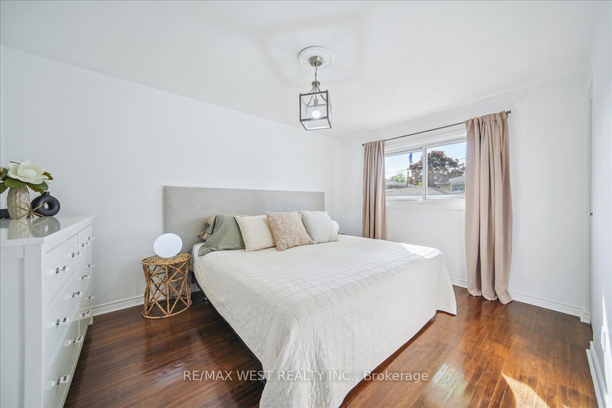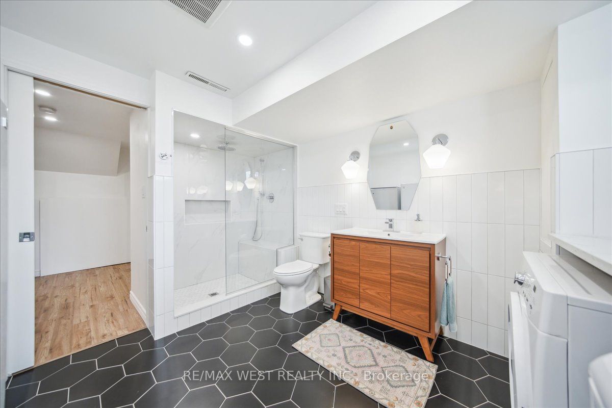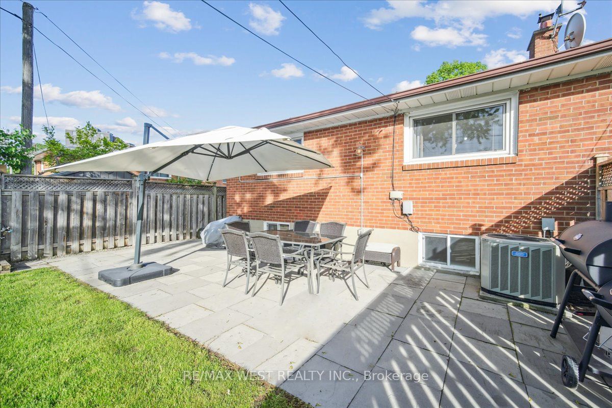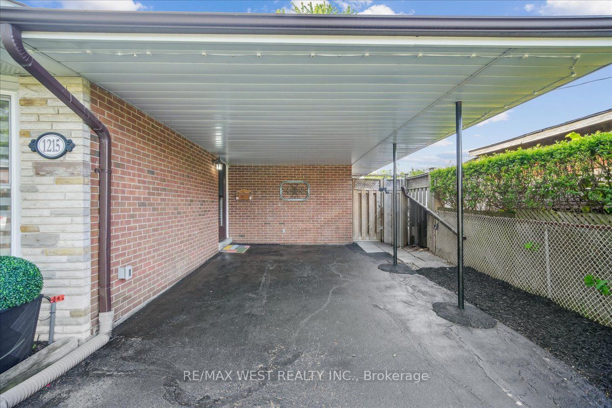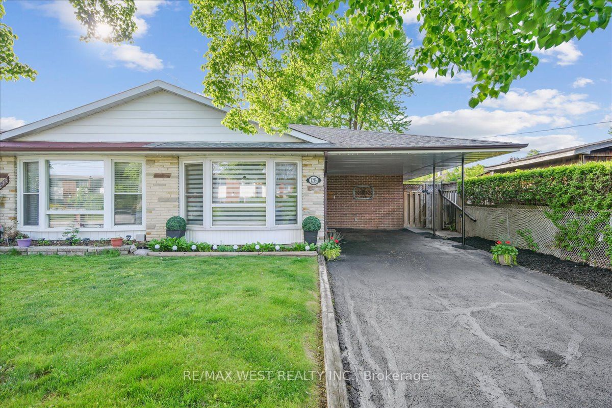
$1,000,000
Est. Payment
$3,819/mo*
*Based on 20% down, 4% interest, 30-year term
Listed by RE/MAX WEST REALTY INC.
Semi-Detached •MLS #W12163165•New
Price comparison with similar homes in Mississauga
Compared to 30 similar homes
8.3% Higher↑
Market Avg. of (30 similar homes)
$923,296
Note * Price comparison is based on the similar properties listed in the area and may not be accurate. Consult licences real estate agent for accurate comparison
Room Details
| Room | Features | Level |
|---|---|---|
Living Room 4.46 × 3.91 m | Hardwood FloorOpen ConceptOverlooks Frontyard | Main |
Dining Room 4.24 × 2.81 m | Hardwood FloorOpen ConceptLarge Window | Main |
Kitchen 4.54 × 2.99 m | Stone FloorEat-in KitchenStainless Steel Appl | Main |
Primary Bedroom 4.01 × 3.04 m | Hardwood FloorHis and Hers ClosetsLarge Window | Upper |
Bedroom 2 4.33 × 2.74 m | Hardwood FloorLarge ClosetLarge Window | Upper |
Bedroom 3 3.26 × 1 m | Hardwood FloorLarge ClosetLarge Window | Upper |
Client Remarks
Stunning Renovated Home in High-Demand Location! Beautifully renovated, spacious home just minutes from Port Credit, Pearson Airport, and walking distance to the Dixie GO Station! Surrounded by top-rated schools, parks, and all major amenities, this property offers both convenience and luxury. Step into a bright, open-concept main floor featuring solid hardwood flooring throughout and a designer lighting package that enhances the tasteful, modern finishes. The large living and dining areas flow seamlessly into the large eat-in kitchen, complete with custom built in cabinetry and plenty of space for the whole family. Upstairs, you'll find three generously sized bedrooms, including a large primary suite with his and hers closets. A beautifully renovated bathroom serves the upper level, filled with natural light from large windows throughout the home.The fully finished lower level offers a separate entrance, above-grade windows, and a stunning open recreation area with pot lights, a custom laundry room with built-in cabinetry, and a luxurious second bathroom. A solid oak staircase connects the main and lower levels, enhancing the home's elegant character. Enjoy outdoor living in your private, 120 foot deep lot, fully fenced backyard featuring a stone patio perfect for entertaining! The large driveway accommodates parking for 3 cars.This turn-key property combines location, style, and functionality - ideal for families or savvy investors!
About This Property
1215 Gripsholm Road, Mississauga, L4Y 2G8
Home Overview
Basic Information
Walk around the neighborhood
1215 Gripsholm Road, Mississauga, L4Y 2G8
Shally Shi
Sales Representative, Dolphin Realty Inc
English, Mandarin
Residential ResaleProperty ManagementPre Construction
Mortgage Information
Estimated Payment
$0 Principal and Interest
 Walk Score for 1215 Gripsholm Road
Walk Score for 1215 Gripsholm Road

Book a Showing
Tour this home with Shally
Frequently Asked Questions
Can't find what you're looking for? Contact our support team for more information.
See the Latest Listings by Cities
1500+ home for sale in Ontario

Looking for Your Perfect Home?
Let us help you find the perfect home that matches your lifestyle
