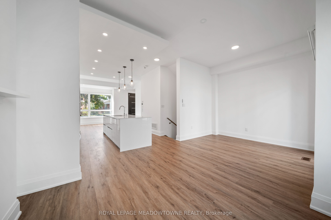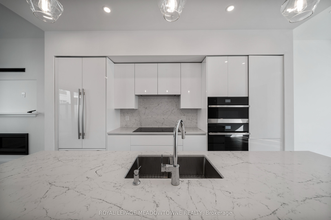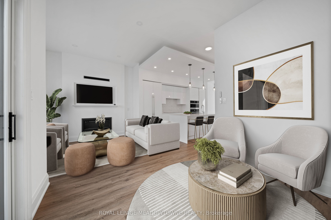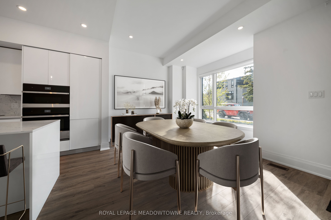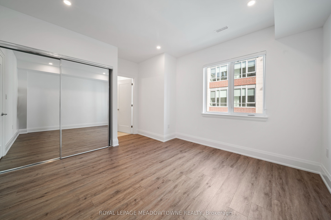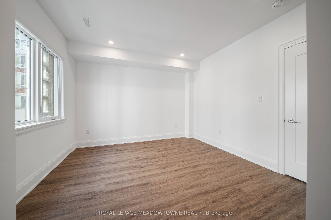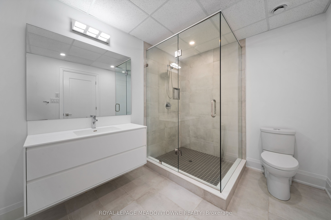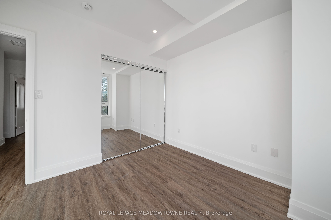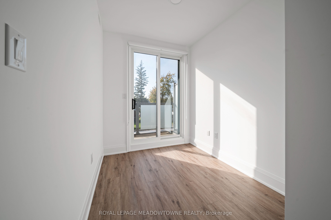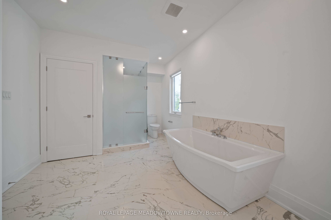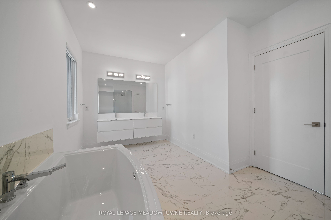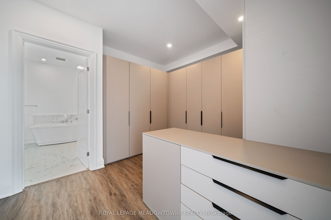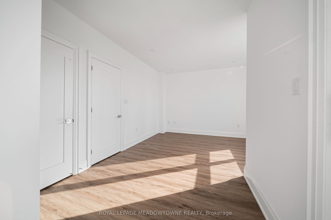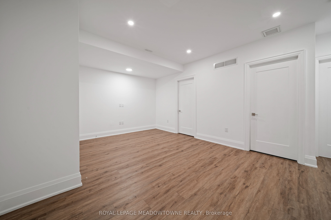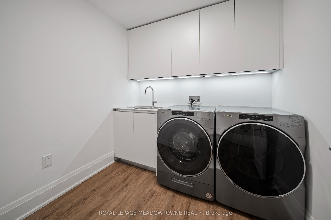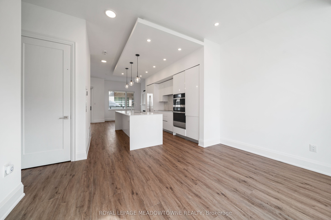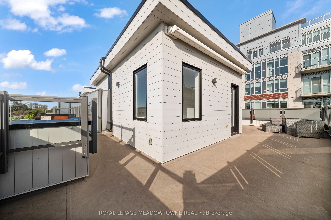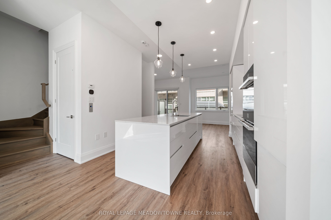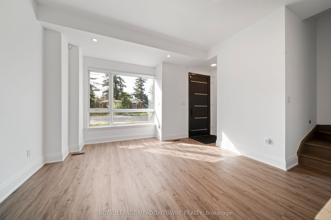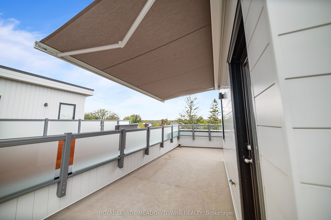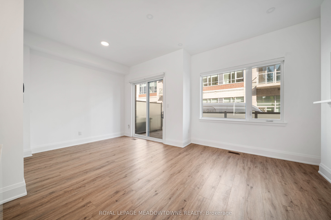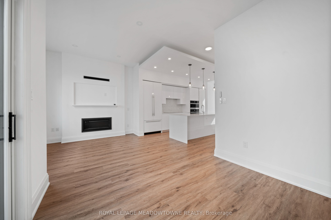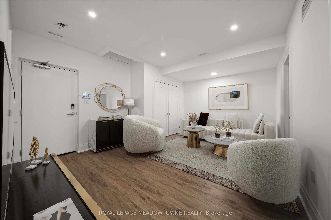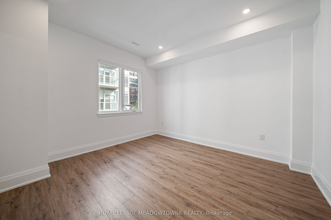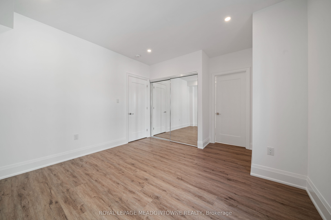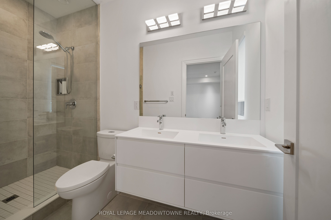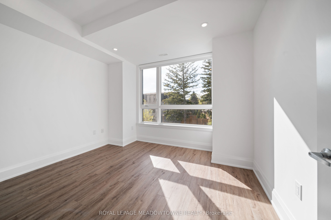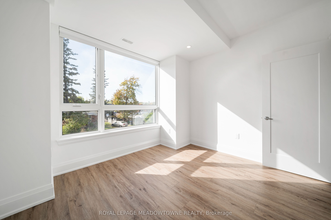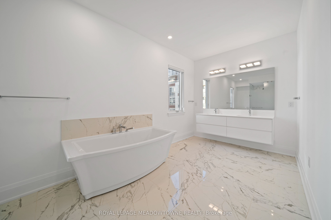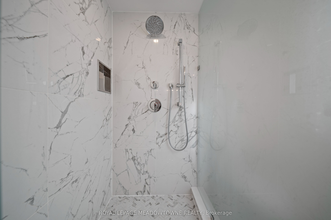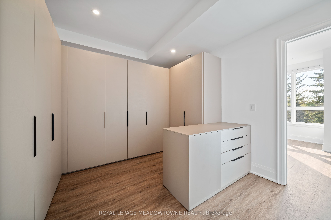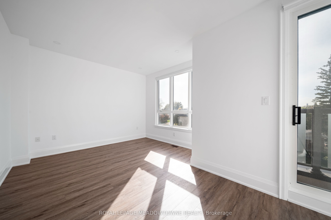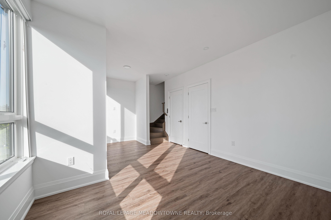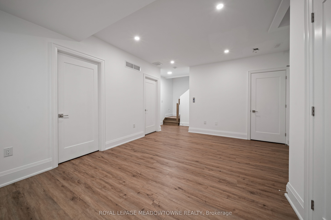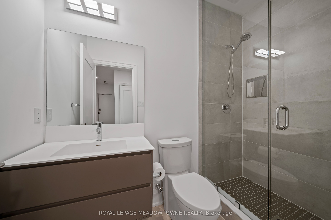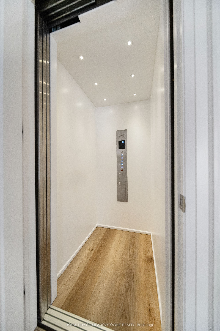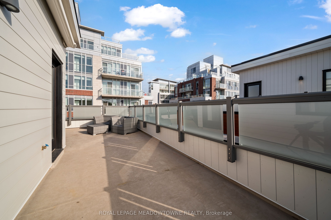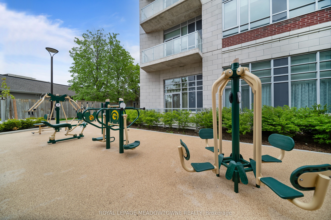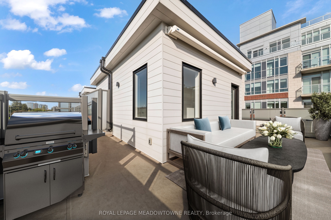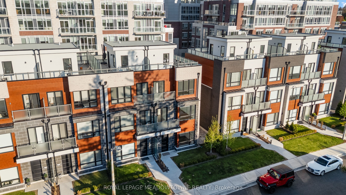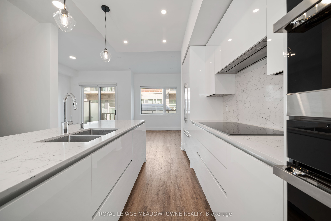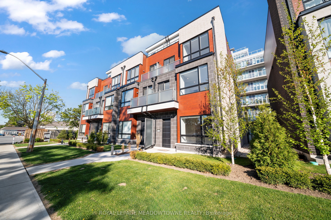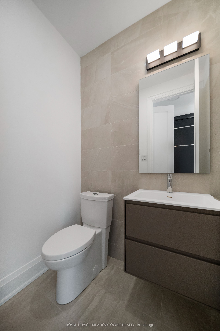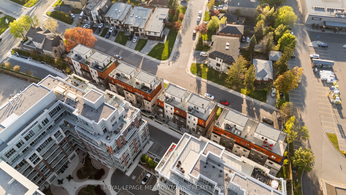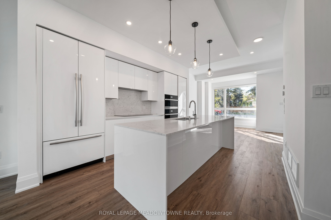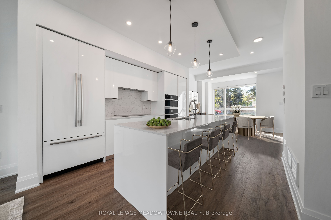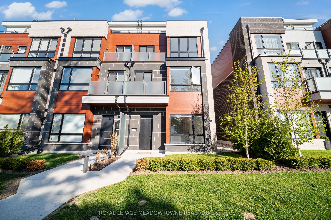
$1,730,000
Est. Payment
$6,607/mo*
*Based on 20% down, 4% interest, 30-year term
Listed by ROYAL LEPAGE MEADOWTOWNE REALTY
Condo Townhouse•MLS #W12160908•New
Included in Maintenance Fee:
Common Elements
Building Insurance
Parking
Condo Taxes
Price comparison with similar homes in Mississauga
Compared to 1 similar home
84.4% Higher↑
Market Avg. of (1 similar homes)
$938,000
Note * Price comparison is based on the similar properties listed in the area and may not be accurate. Consult licences real estate agent for accurate comparison
Room Details
| Room | Features | Level |
|---|---|---|
Kitchen 3.72 × 3.91 m | Open ConceptCentre IslandStone Counters | Main |
Living Room 4.36 × 3.48 m | Open ConceptLaminate | Main |
Dining Room 3.05 × 3.2 m | Open Concept | Main |
Primary Bedroom 6.03 × 3.77 m | 5 Pc EnsuiteW/O To Balcony | Third |
Bedroom 2 4.27 × 3.81 m | 3 Pc EnsuiteLaminate | Second |
Bedroom 3 3.56 × 3.36 m | LaminateDouble Closet | Second |
Client Remarks
Step into refined elegance in this exceptional 3+1 bedroom, 5bathroom luxury townhome, located in the prestigious lakeside community of Port Credit. Designed for sophisticated living, this residence offers over 2500sqft of thoughtfully crafted space, highlighted by modern finishes, designer details, and a private in home elevator for effortless access to all levels. The heart of the home is a chef inspired kitchen featuring an oversized stone island, premium appliances, and seamless flow into the open concept living and family rooms perfect for entertaining and everyday comfort. The second level offers two spacious bedrooms, along with two 3piece bathroom, and a office/den, while the third floor is dedicated to a private primary suite with spa-like ensuite and walking closet. Downstairs, enjoy a fully finished basement with a rec room, full bathroom, laundry, and direct access to two underground parking spaces. At the top, a spectacular rooftop terrace with motorized awning awaits offering panoramic views and unforgettable sunsets over Lake Ontario. Additional luxury touches include a geothermal heating system, motorized porch awnings, and multiple private outdoor spaces. As a resident, you'll have access to The Shores' exclusive amenities including an indoor pool, fitness centre, golf simulator, party room, library, and more. This is a rare opportunity to own a turnkey luxury townhome in one of Mississauga's most desirable neighborhoods. Live steps from the waterfront, vibrant shops, and the best of Port Credit.
About This Property
121 High Street, Mississauga, L5H 1K4
Home Overview
Basic Information
Amenities
Bike Storage
Car Wash
Elevator
Guest Suites
Gym
Indoor Pool
Walk around the neighborhood
121 High Street, Mississauga, L5H 1K4
Shally Shi
Sales Representative, Dolphin Realty Inc
English, Mandarin
Residential ResaleProperty ManagementPre Construction
Mortgage Information
Estimated Payment
$0 Principal and Interest
 Walk Score for 121 High Street
Walk Score for 121 High Street

Book a Showing
Tour this home with Shally
Frequently Asked Questions
Can't find what you're looking for? Contact our support team for more information.
See the Latest Listings by Cities
1500+ home for sale in Ontario

Looking for Your Perfect Home?
Let us help you find the perfect home that matches your lifestyle
