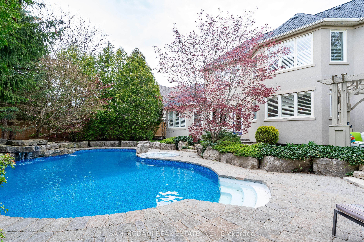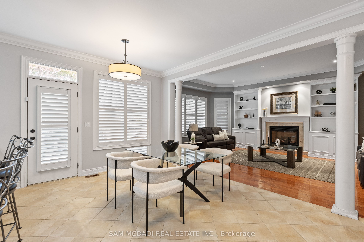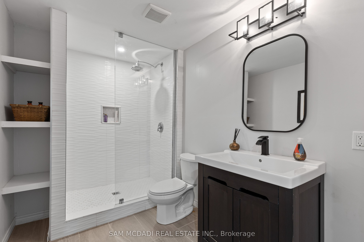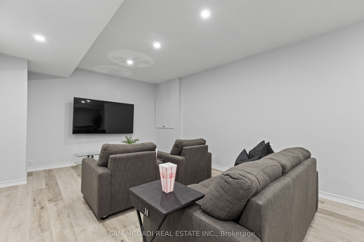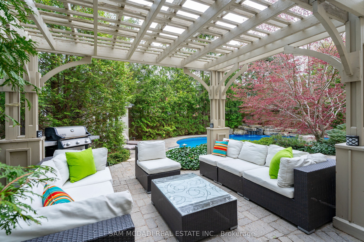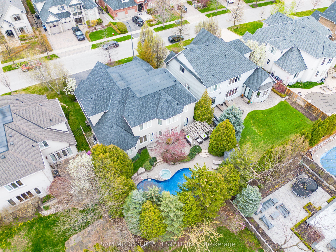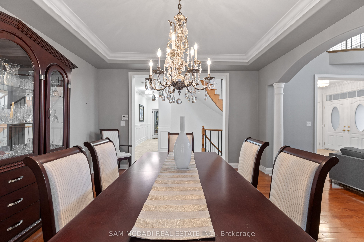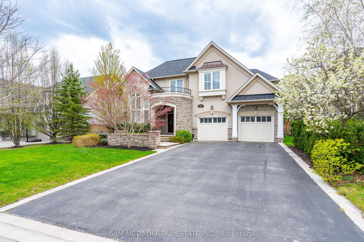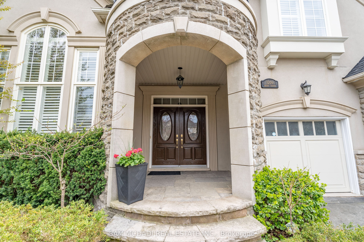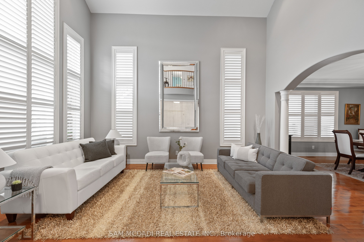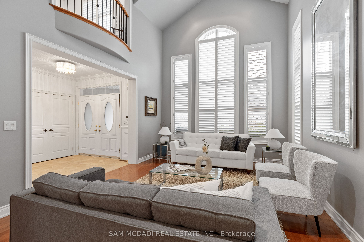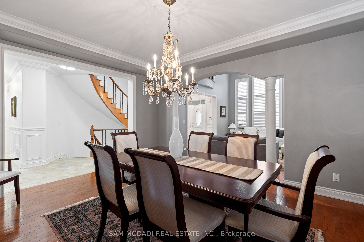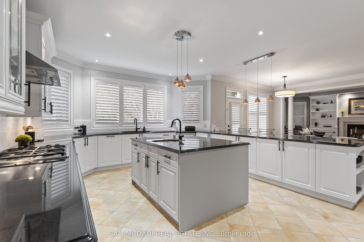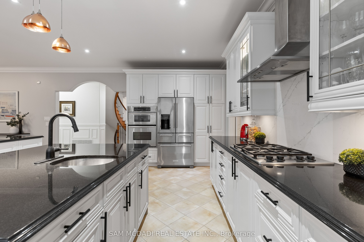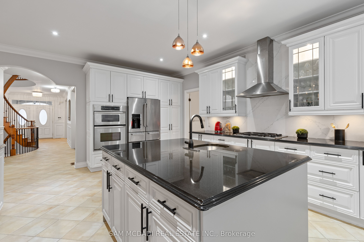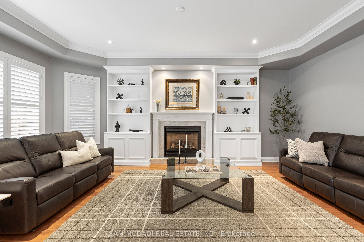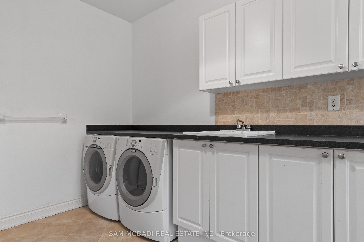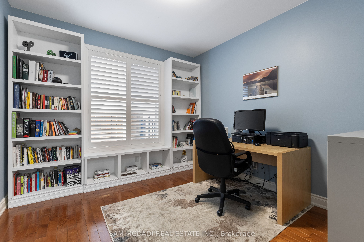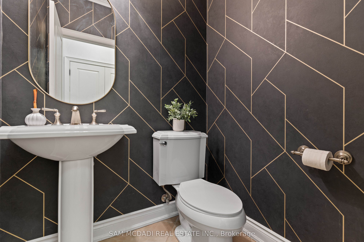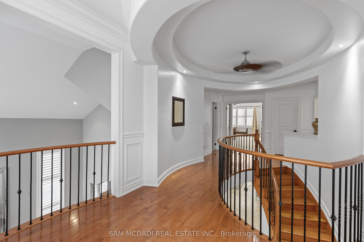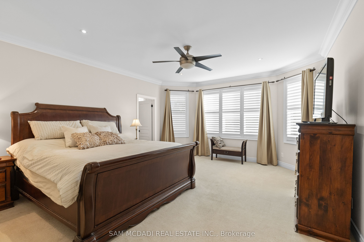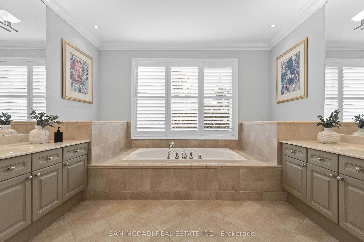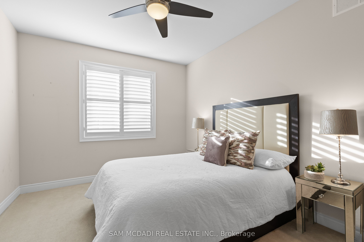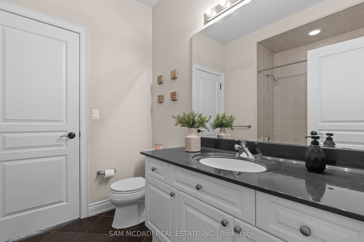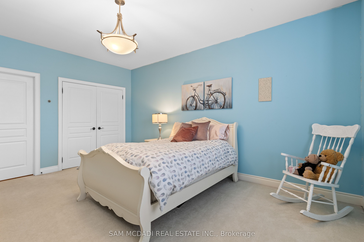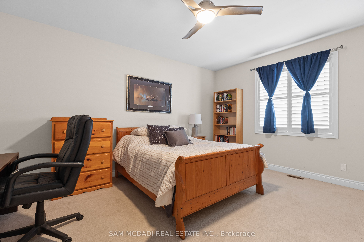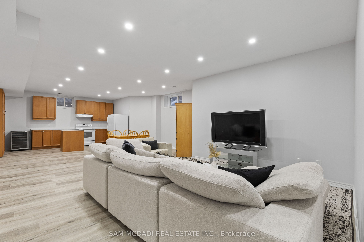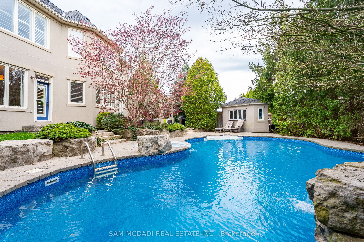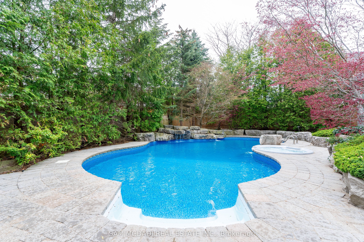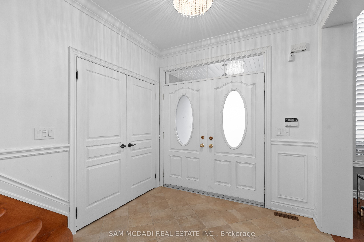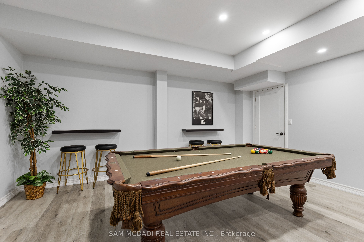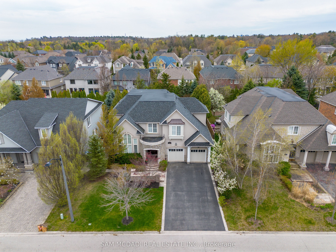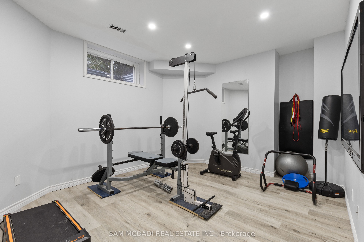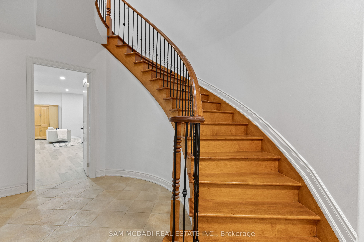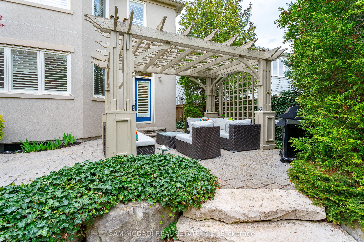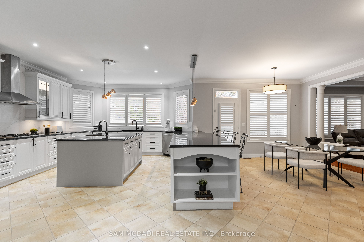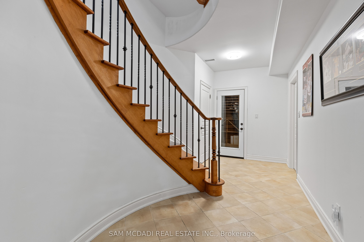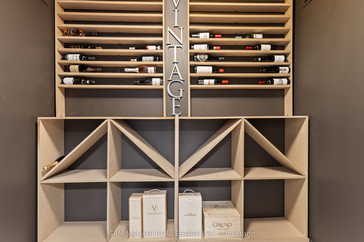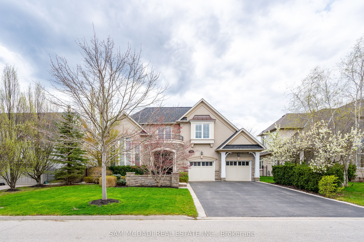
$2,890,000
Est. Payment
$11,038/mo*
*Based on 20% down, 4% interest, 30-year term
Listed by SAM MCDADI REAL ESTATE INC.
Detached•MLS #W12035367•New
Price comparison with similar homes in Mississauga
Compared to 27 similar homes
19.3% Higher↑
Market Avg. of (27 similar homes)
$2,423,260
Note * Price comparison is based on the similar properties listed in the area and may not be accurate. Consult licences real estate agent for accurate comparison
Room Details
| Room | Features | Level |
|---|---|---|
Kitchen 5.14 × 6.33 m | B/I AppliancesPot LightsCentre Island | Main |
Dining Room 5.14 × 4.09 m | Overlooks LivingCrown MouldingHardwood Floor | Main |
Living Room 3.94 × 5.18 m | Vaulted Ceiling(s)Pot LightsHardwood Floor | Main |
Primary Bedroom 4.62 × 5.55 m | Walk-In Closet(s)5 Pc EnsuiteCalifornia Shutters | Second |
Bedroom 2 4.32 × 3.32 m | B/I ClosetSemi EnsuiteCalifornia Shutters | Second |
Bedroom 3 3.9 × 5.08 m | B/I ClosetSemi EnsuiteCalifornia Shutters | Second |
Client Remarks
Nestled within the picturesque enclave of the prestigious Lorne Park community lies this exquisite sanctuary, offering 4 bedrooms, 5 bathrooms, and an array of lavish amenities throughout its approx 5,900 sq ft interior. Upon entering, a flood of natural light welcomes you into the grand foyer adorned with porcelain tile floors and soaring ceilings. Follow the hallway to discover 'the heart of the home' where state-of-the-art stainless steel appliances glisten against sleek granite countertops, a sprawling centre + peninsula island. This kitchen is truly a culinary masterpiece that is sure to delight even the most discerning of chefs and connects to the breakfast area, overlooking the lush backyard through expansive windows. The private backyard oasis offers a tranquil space with meticulous landscaping boasting stone interlocking, a cabana, and an inground swimming pool + hot tub, offering a resort-like experience in your own backyard. The dining room was curated for a sophisticated dining experience with loved ones and opens up to the elegant living room with 18" vaulted ceilings, perfect to gather around after dinner. Retreat upstairs into the owner's suite, where you are met with an immaculate 5pc ensuite with a jacuzzi offering a spa-like experience, and a large walk-in closet. 3 more spacious bedrooms with ensuites/semi-ensuites are located down the hall, each bedroom is adorned with touches and thoughtful details to ensure comfort and style. Completing the interior is the finished basement with a large rec area, a theatre, gym, wine cellar, a secondary kitchen, and a 3pc bath. Spectacular neighbourhood with a plethora of esteemed public and private schools and amenities, including Port Credit and Clarkson Village's charming restaurants/boutiques, Rattray Marsh Conservation Area + a quick commute to downtown Toronto via GO Train or the QEW + more! Tons of upgrades include:
About This Property
1206 Mount Vernon Street, Mississauga, L5H 4M3
Home Overview
Basic Information
Walk around the neighborhood
1206 Mount Vernon Street, Mississauga, L5H 4M3
Shally Shi
Sales Representative, Dolphin Realty Inc
English, Mandarin
Residential ResaleProperty ManagementPre Construction
Mortgage Information
Estimated Payment
$0 Principal and Interest
 Walk Score for 1206 Mount Vernon Street
Walk Score for 1206 Mount Vernon Street

Book a Showing
Tour this home with Shally
Frequently Asked Questions
Can't find what you're looking for? Contact our support team for more information.
Check out 100+ listings near this property. Listings updated daily
See the Latest Listings by Cities
1500+ home for sale in Ontario

Looking for Your Perfect Home?
Let us help you find the perfect home that matches your lifestyle
