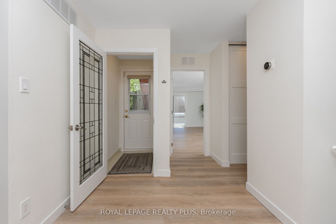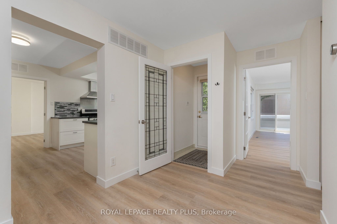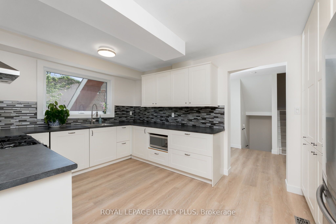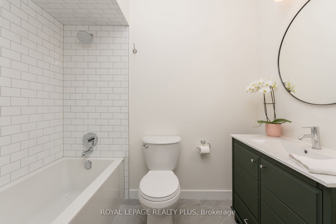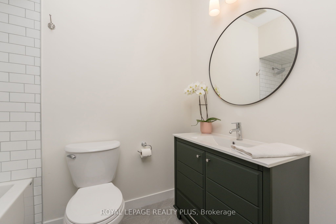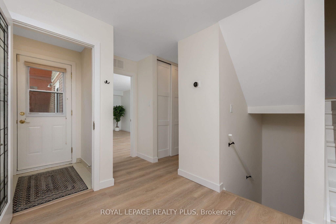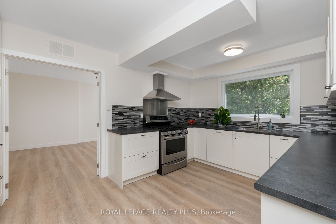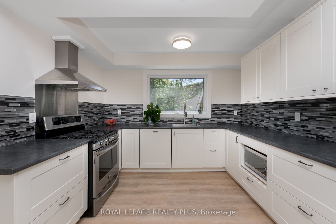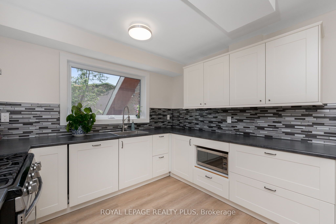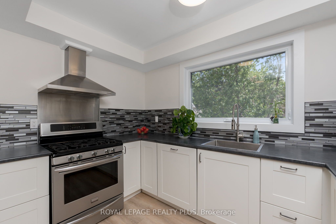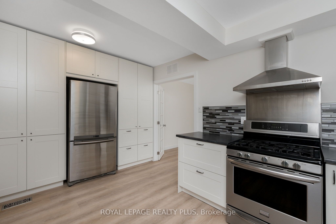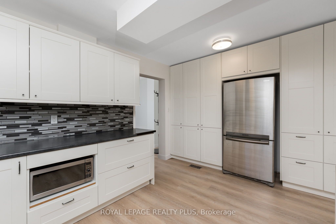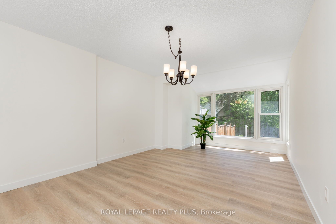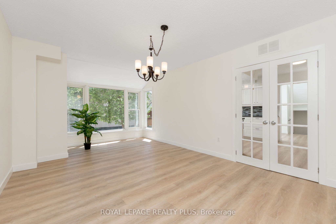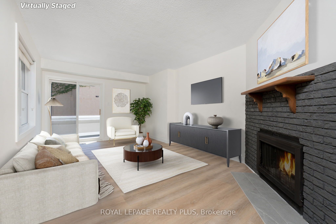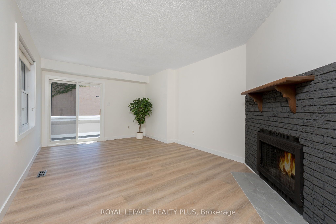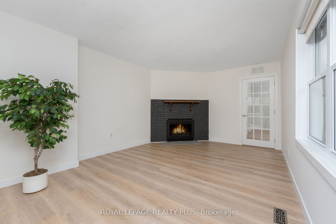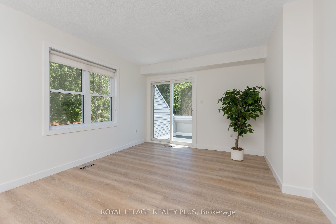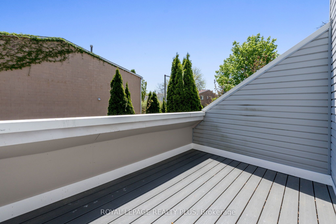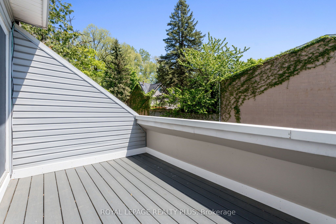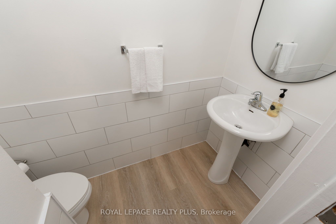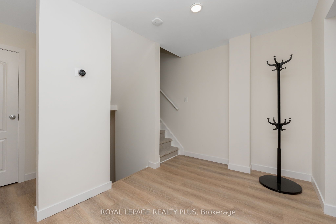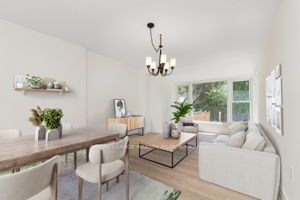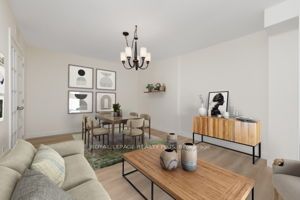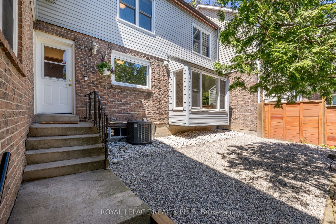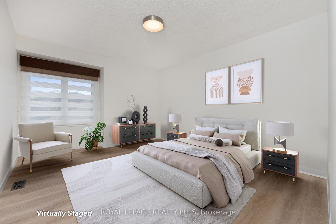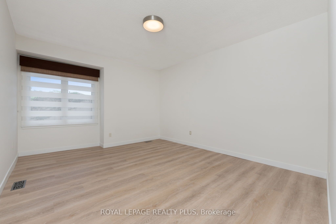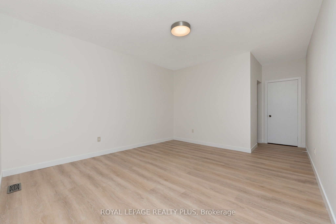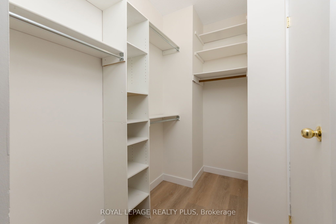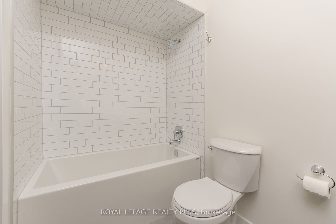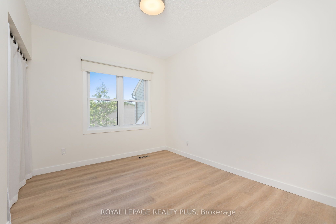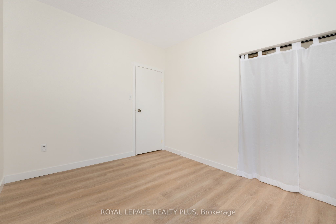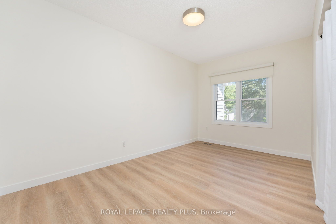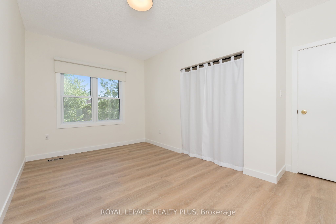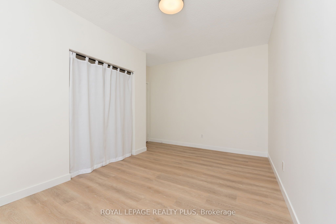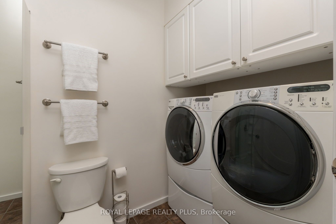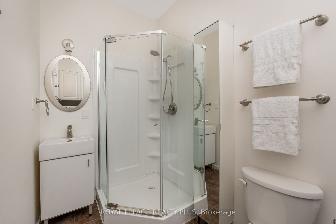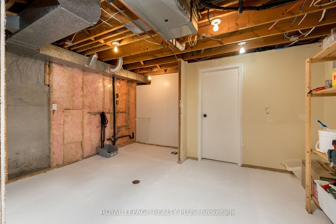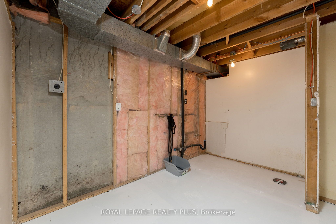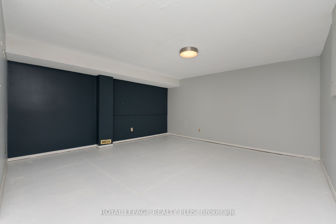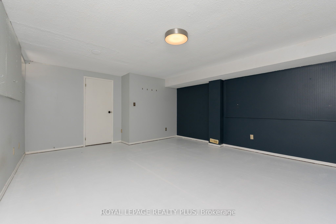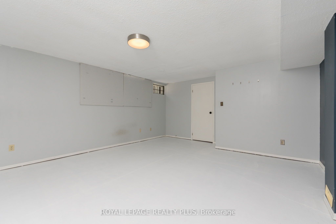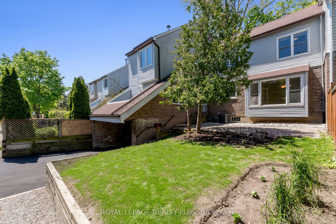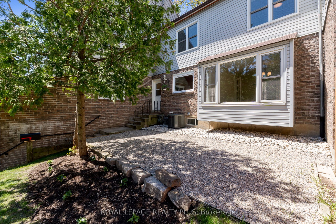
$937,700
Est. Payment
$3,581/mo*
*Based on 20% down, 4% interest, 30-year term
Listed by ROYAL LEPAGE REALTY PLUS
Att/Row/Townhouse•MLS #W12178550•New
Price comparison with similar homes in Mississauga
Compared to 30 similar homes
-6.9% Lower↓
Market Avg. of (30 similar homes)
$1,006,906
Note * Price comparison is based on the similar properties listed in the area and may not be accurate. Consult licences real estate agent for accurate comparison
Room Details
| Room | Features | Level |
|---|---|---|
Kitchen 4.27 × 3.3 m | RenovatedPantryOverlooks Garden | Ground |
Living Room 5.45 × 3.6 m | Vinyl FloorFireplaceW/O To Deck | Ground |
Dining Room 5.82 × 3.6 m | Vinyl FloorCombined w/FamilyOverlooks Garden | Ground |
Primary Bedroom 4.43 × 3.88 m | Vinyl FloorLarge ClosetLarge Window | Second |
Bedroom 2 4.73 × 2.87 m | Vinyl FloorClosetLarge Window | Second |
Bedroom 3 3.92 × 3.54 m | Vinyl FloorClosetLarge Window | Second |
Client Remarks
Renovated Bright -almost 1800 sq ft AG - 3 bdrm Freehold Townhouse.(no maint fees)- on quiet Cres in Lorne Park- Walk to Jack Darling Park & the LAKE ! New Vinyl flooring thru out- carpet free ! Newly painted thru out w/ neutral bright designer colours. Large principal rooms w/ an exceptionally large renovated chef's kitchen, complete with wall to wall pantry, gas stove and plenty of counter space for meal preparation and / or entertaining which enjoys a Beautiful large picture window overlooking the landscaped garden. This spacious home is certainly suited to the growing family. A large Living Room boasts a wood burning fireplace and a walkout to a veranda overlooking the gardens. The dining room is so large, one can easily fit a family room area with windows overlooking the gardens. The space and layout of this home is so practical and with a separate entrance to the unfinished lower level; This would be ideal for an in-law suite or for office space for clients to access without being in the family area. There are so many possibilities. :) The driveway is newly paved and can accommodate 3 cars in addition to the garage. Windows were replaced (no date) This home is in the Catchment area for the highly ranked Lorne Park Secondary School. Minutes to Clarkson Go Station -Convenient access to major hywys. Walk to Lakeshore Bus, Clarkson Village, dining, shopping, Birchview Park and JACK DARLINGPARK and the LAKE! Enjoy the trees, grass and fresh air.
About This Property
1206 Kos Boulevard, Mississauga, L5J 4L7
Home Overview
Basic Information
Walk around the neighborhood
1206 Kos Boulevard, Mississauga, L5J 4L7
Shally Shi
Sales Representative, Dolphin Realty Inc
English, Mandarin
Residential ResaleProperty ManagementPre Construction
Mortgage Information
Estimated Payment
$0 Principal and Interest
 Walk Score for 1206 Kos Boulevard
Walk Score for 1206 Kos Boulevard

Book a Showing
Tour this home with Shally
Frequently Asked Questions
Can't find what you're looking for? Contact our support team for more information.
See the Latest Listings by Cities
1500+ home for sale in Ontario

Looking for Your Perfect Home?
Let us help you find the perfect home that matches your lifestyle
