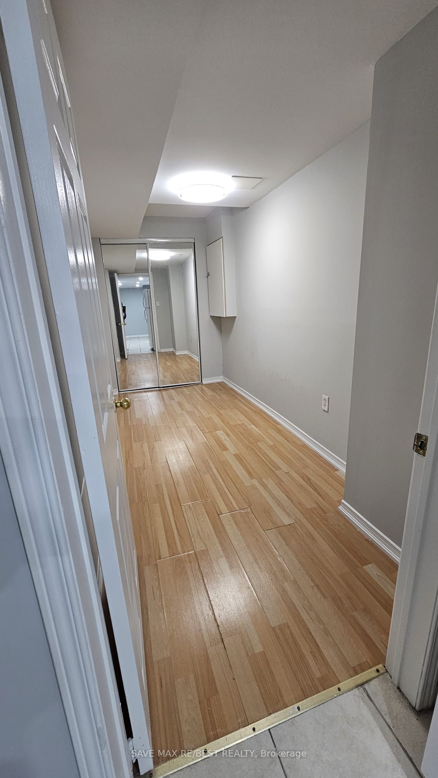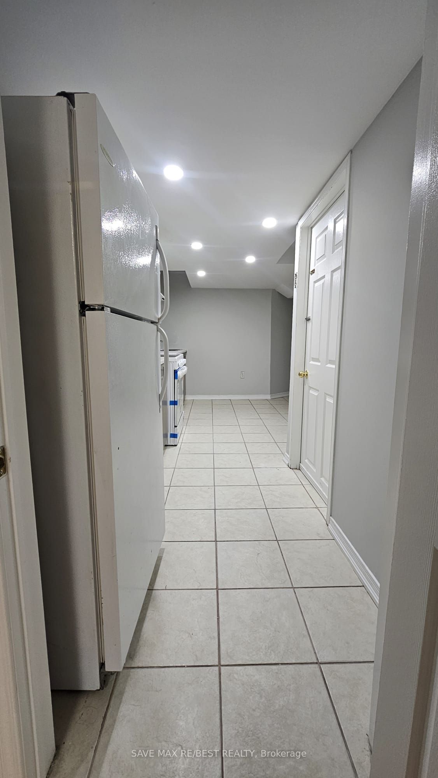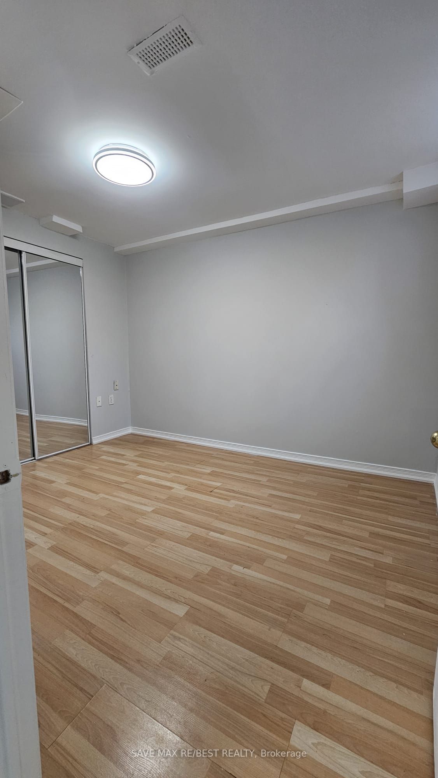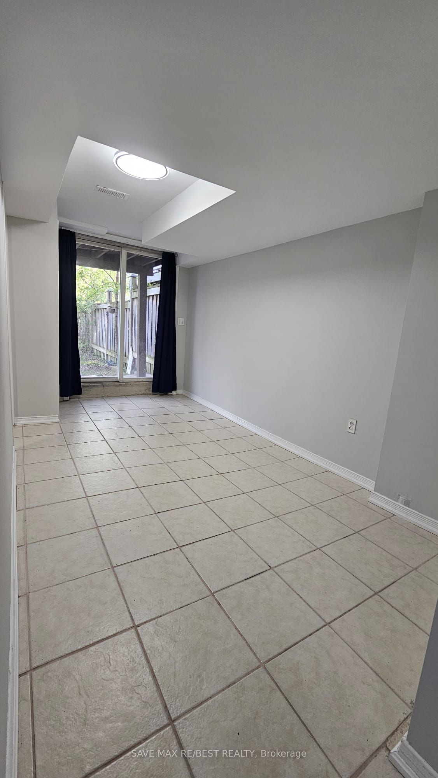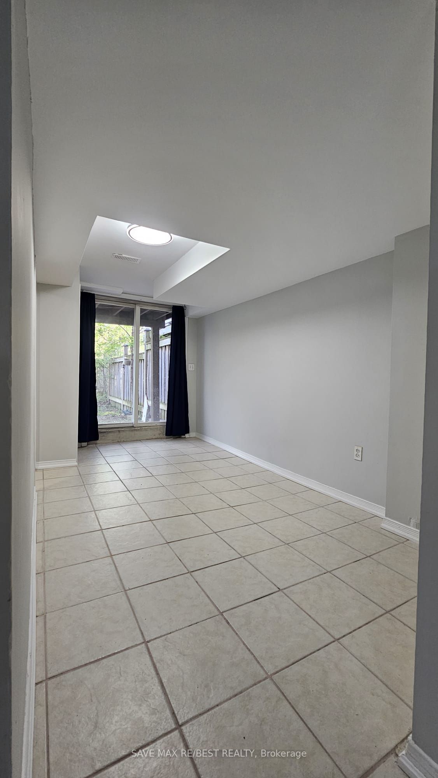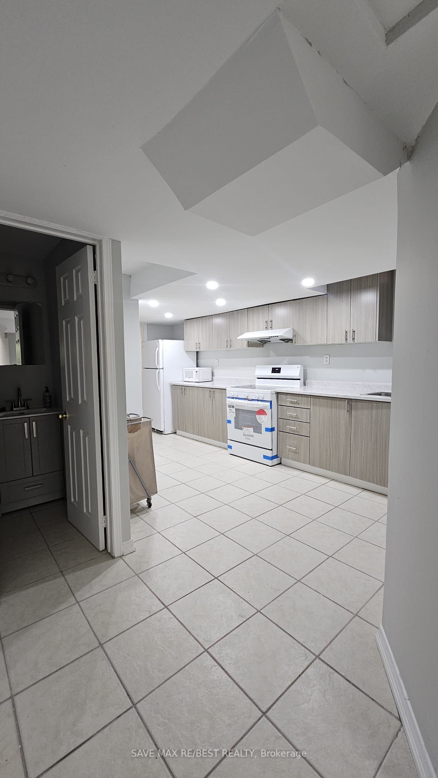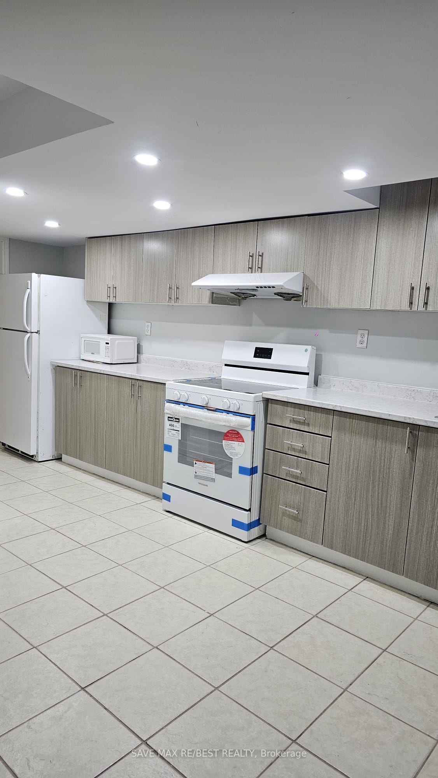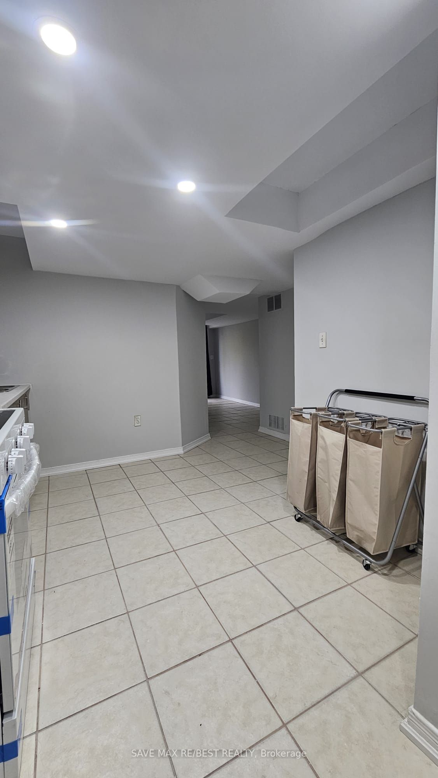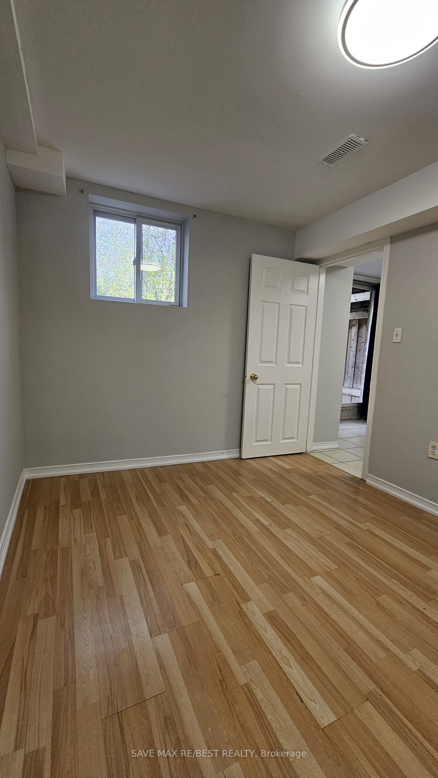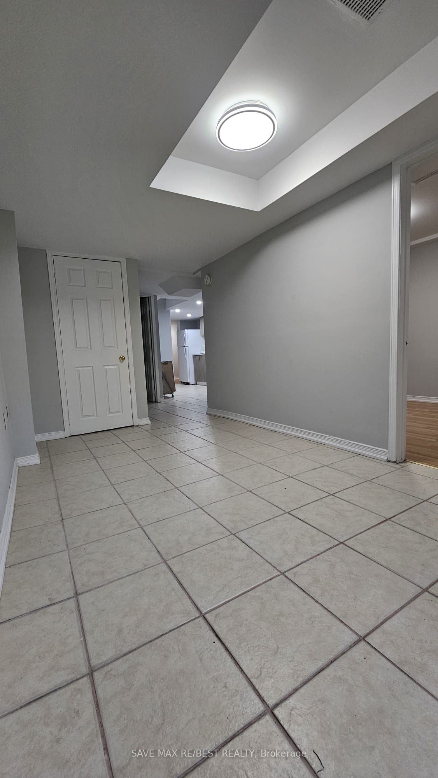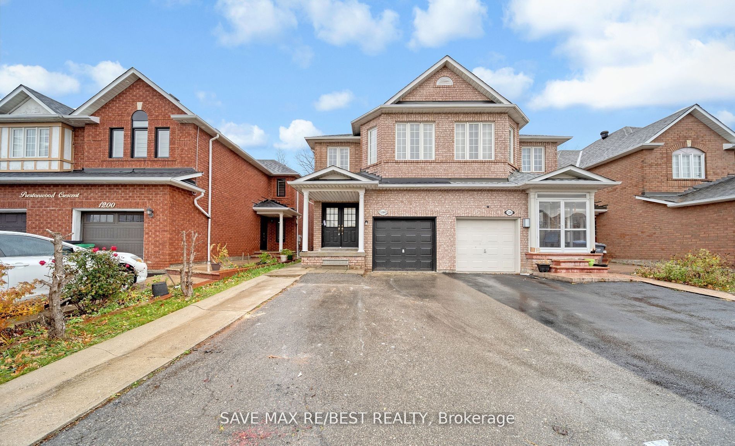
$1,599 /mo
Listed by SAVE MAX RE/BEST REALTY
Semi-Detached •MLS #W12202354•New
Room Details
| Room | Features | Level |
|---|---|---|
Living Room 3.95 × 2.1 m | Ceramic FloorW/O To RavineOpen Concept | Basement |
Bedroom 3.15 × 2.56 m | LaminateLarge WindowCloset | Basement |
Kitchen 4.85 × 2.1 m | Open ConceptRenovated | Basement |
Client Remarks
Available Immediately. Bright and spacious walkout basement apartment in a great Mississauga location! Features 1 bedroom + den, an open-concept living area, a full kitchen, and a 3-piece washroom. Large windows bring in plenty of natural light. Private separate entrance from the backyard just like main floor, living for added privacy. Shared Laundry and 1 Parking (outside). Close to 401, 403 Heartland Town Centre, Walmart, Costco, parks, schools, and major highways. Perfect for a small family or working professionals! *30% utilities will be paid by the tenants. No Pets and No Smoking*
About This Property
1204 Prestonwood Crescent, Mississauga, L5V 2V3
Home Overview
Basic Information
Walk around the neighborhood
1204 Prestonwood Crescent, Mississauga, L5V 2V3
Shally Shi
Sales Representative, Dolphin Realty Inc
English, Mandarin
Residential ResaleProperty ManagementPre Construction
 Walk Score for 1204 Prestonwood Crescent
Walk Score for 1204 Prestonwood Crescent

Book a Showing
Tour this home with Shally
Frequently Asked Questions
Can't find what you're looking for? Contact our support team for more information.
See the Latest Listings by Cities
1500+ home for sale in Ontario

Looking for Your Perfect Home?
Let us help you find the perfect home that matches your lifestyle
