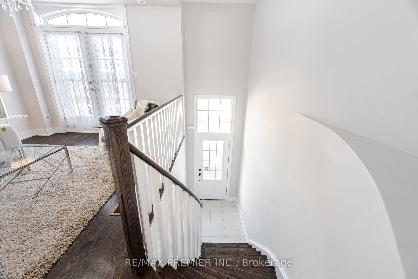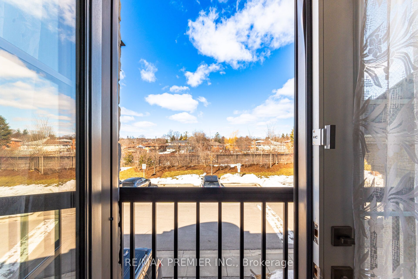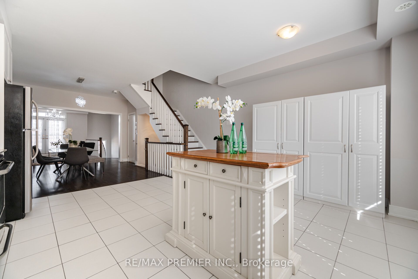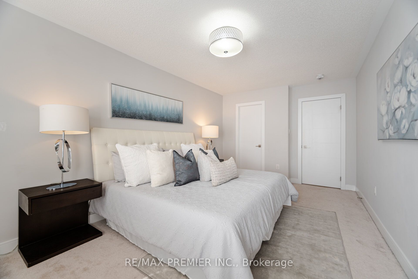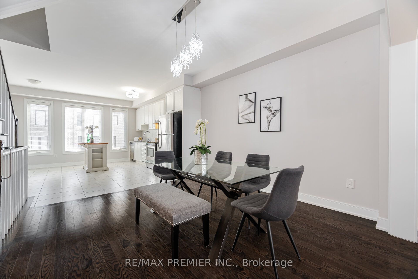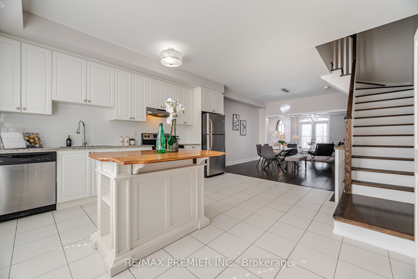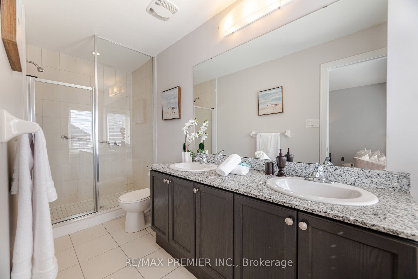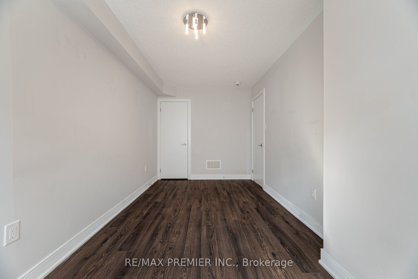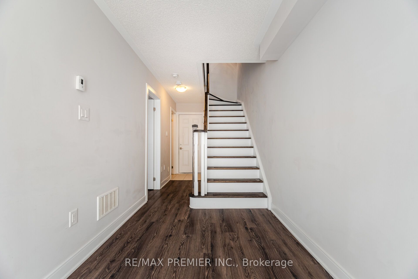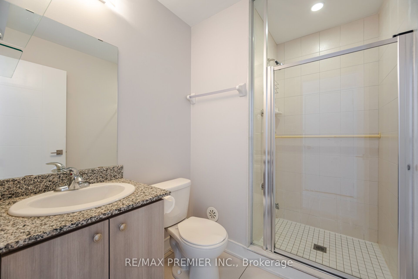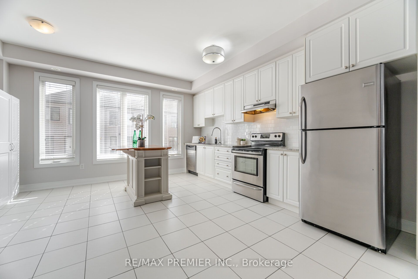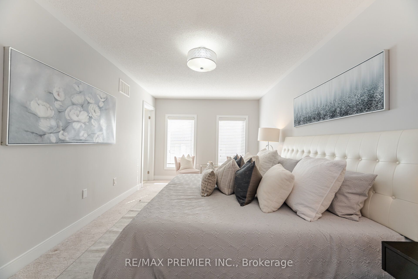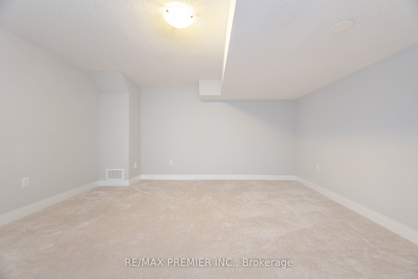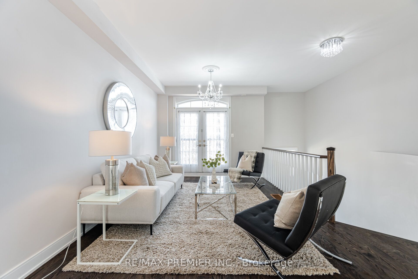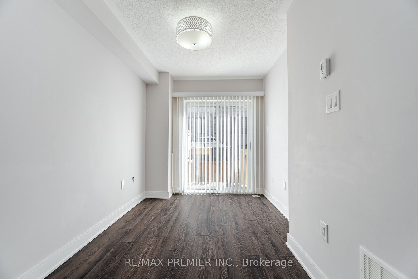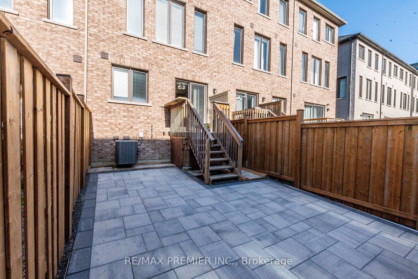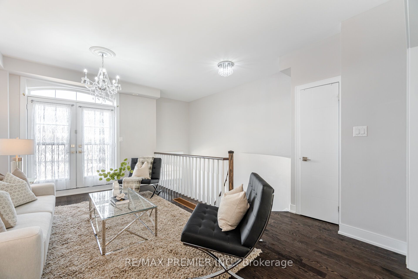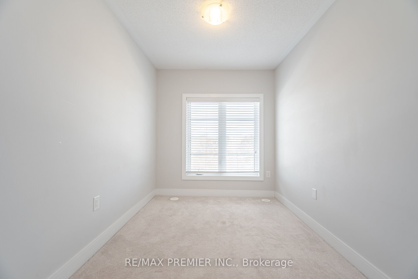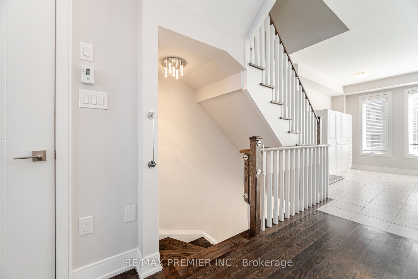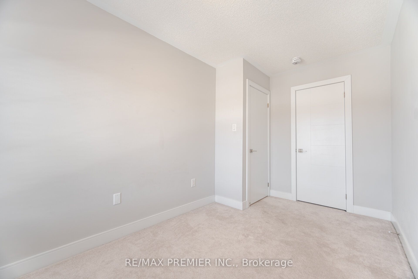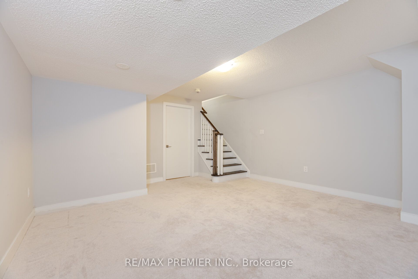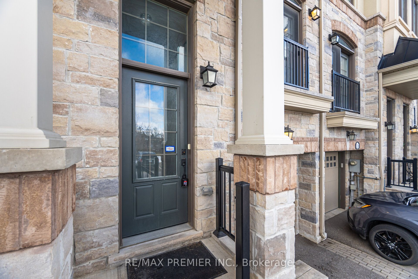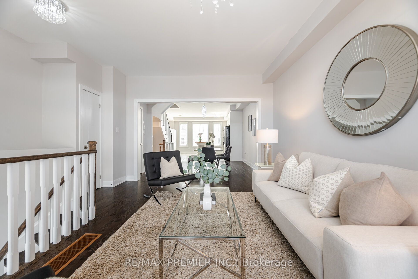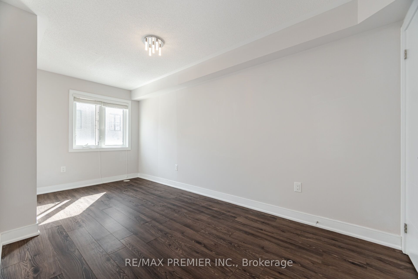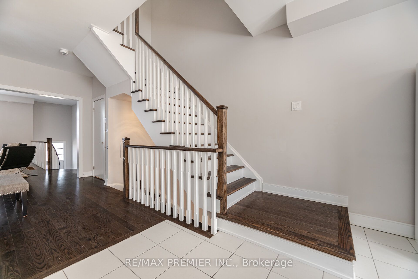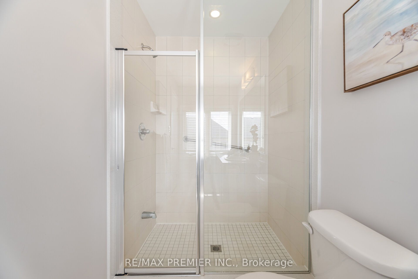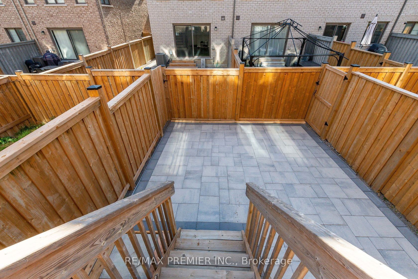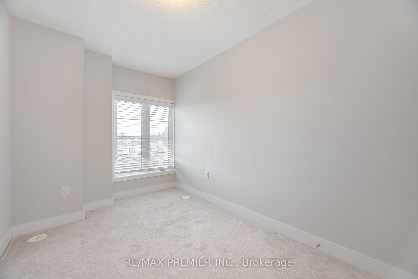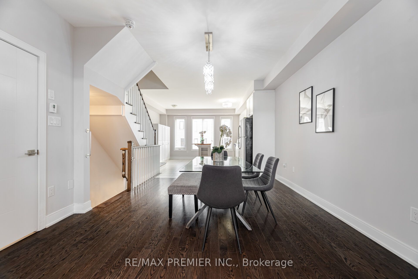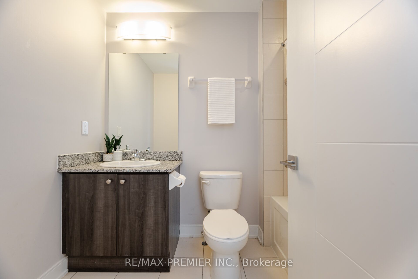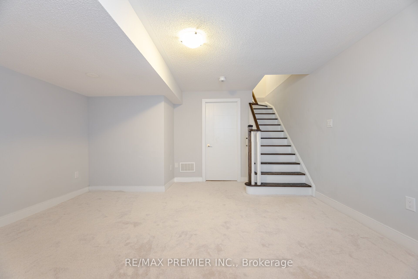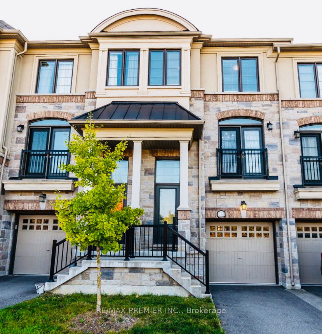
$1,229,900
Est. Payment
$4,697/mo*
*Based on 20% down, 4% interest, 30-year term
Listed by RE/MAX PREMIER INC.
Att/Row/Townhouse•MLS #W12031686•New
Price comparison with similar homes in Mississauga
Compared to 7 similar homes
8.5% Higher↑
Market Avg. of (7 similar homes)
$1,133,127
Note * Price comparison is based on the similar properties listed in the area and may not be accurate. Consult licences real estate agent for accurate comparison
Room Details
| Room | Features | Level |
|---|---|---|
Kitchen 4.75 × 4.68 m | Quartz CounterBacksplashOpen Concept | Upper |
Dining Room 3.84 × 3.53 m | Hardwood FloorOpen Concept | Upper |
Living Room 5.06 × 3.23 m | Hardwood FloorOpen ConceptJuliette Balcony | Upper |
Primary Bedroom 5.18 × 3.1 m | 4 Pc EnsuiteWalk-In Closet(s) | Third |
Bedroom 2 3.35 × 2.3 m | WindowCloset | Third |
Bedroom 3 3.45 × 2.3 m | WindowCloset | Third |
Client Remarks
Client RemarksThis Lakeview Community Home with offers 2205 sqft of Total Living Space. The sun bright kitchen complete with stainless steel appliances and open concept to dining and living room with 9ft ceilings is an entertainers dream. The custom piano painted and stained staircases throughout are complete with matching pickets and custom 4" handrail and paired with 4" stained hardwood floors offering elegance and designer detail. The primary bedroom offers an oversized walk-in closet and 4 pc ensuite. Thoughtfully appointed interior finishes offer a neutral blend of tastefully appointed finishes, tailored to suit lifestyle and practicality. The finished lower level with flex space / den, separate bedroom and 3pc bathroom offer a multitude of optional use including in-law capability. Architecturally enhanced exterior appeal is complete with an elegant mix of stone, stucco, and brick. The low maintenance fully landscaped rear yard makes it perfect for enjoying cozy quite time or entertaining. Just a short walk to the lake and Lakeview Community marina with parks and walking trails, minutes from the vibrant Port Credit community, Go Station, top ranked schools, community parks and, scenic views. Oversized garage includes shelving for extra storage.
About This Property
1204 Beachcomber Road, Mississauga, L5G 0B5
Home Overview
Basic Information
Walk around the neighborhood
1204 Beachcomber Road, Mississauga, L5G 0B5
Shally Shi
Sales Representative, Dolphin Realty Inc
English, Mandarin
Residential ResaleProperty ManagementPre Construction
Mortgage Information
Estimated Payment
$0 Principal and Interest
 Walk Score for 1204 Beachcomber Road
Walk Score for 1204 Beachcomber Road

Book a Showing
Tour this home with Shally
Frequently Asked Questions
Can't find what you're looking for? Contact our support team for more information.
Check out 100+ listings near this property. Listings updated daily
See the Latest Listings by Cities
1500+ home for sale in Ontario

Looking for Your Perfect Home?
Let us help you find the perfect home that matches your lifestyle
