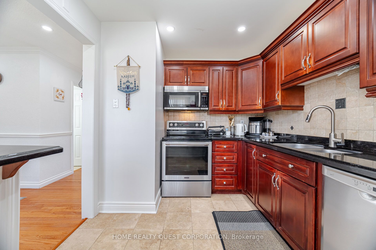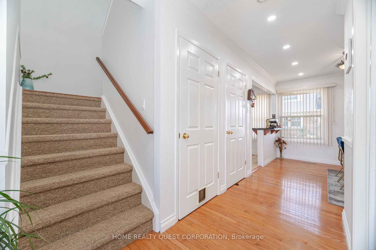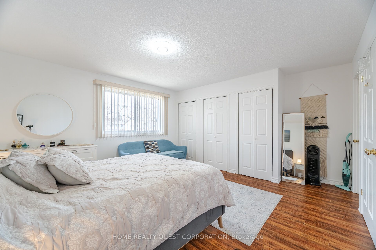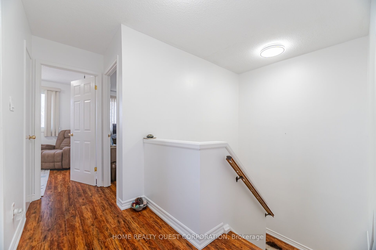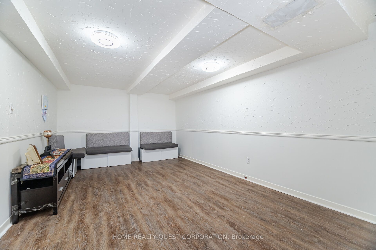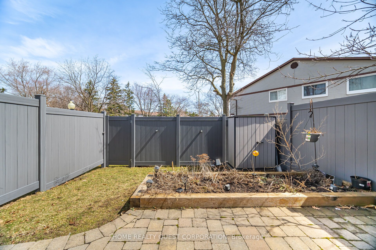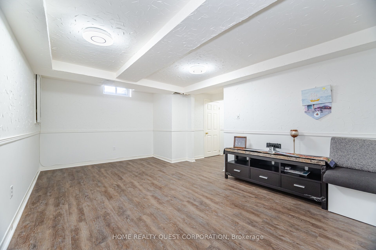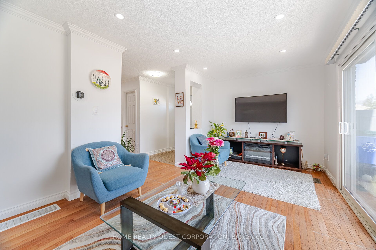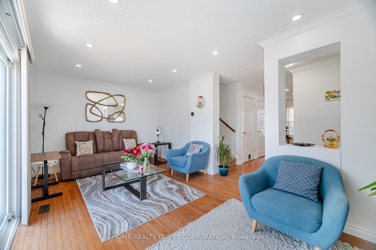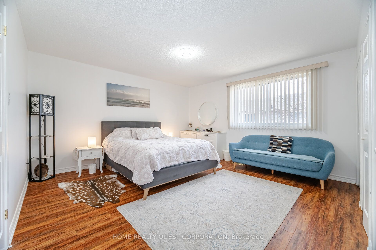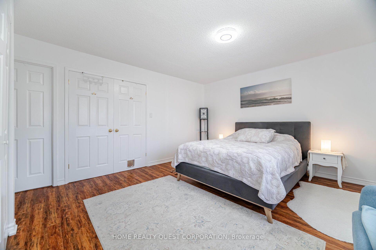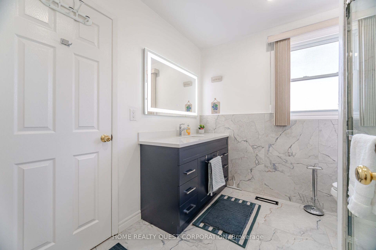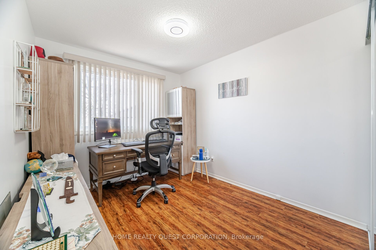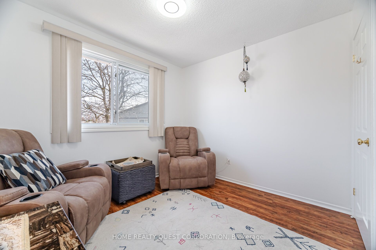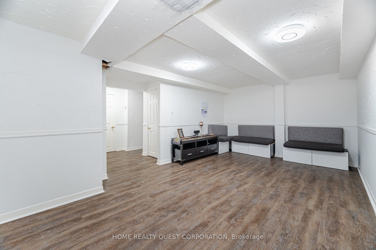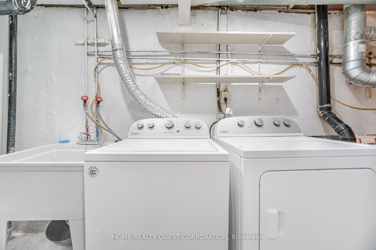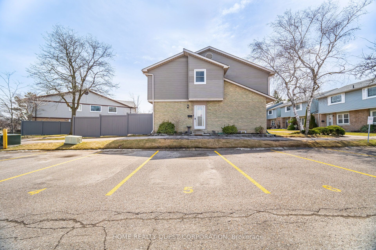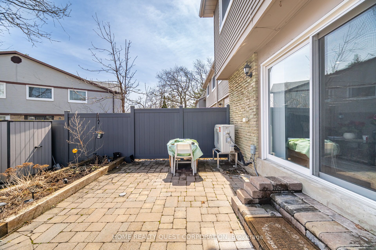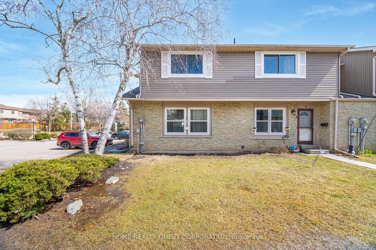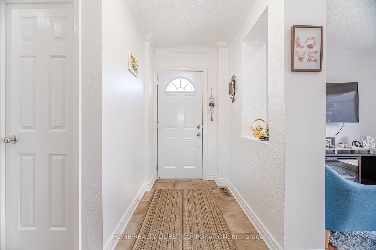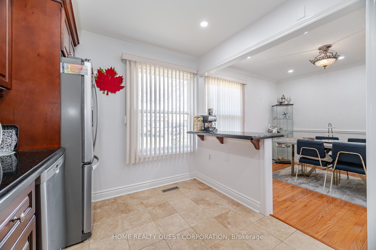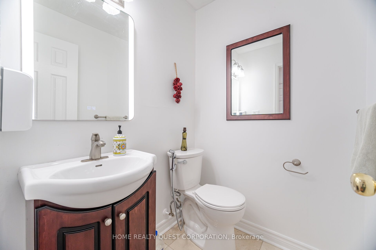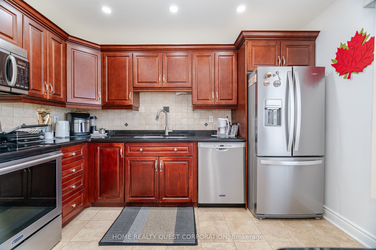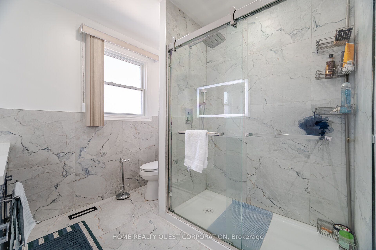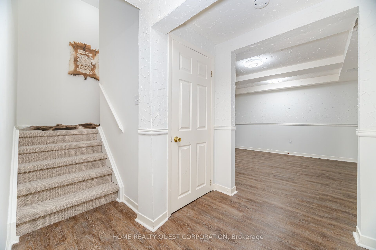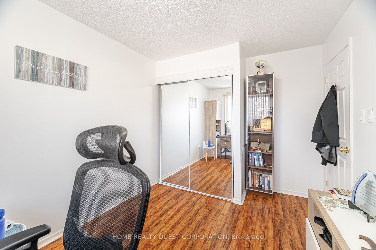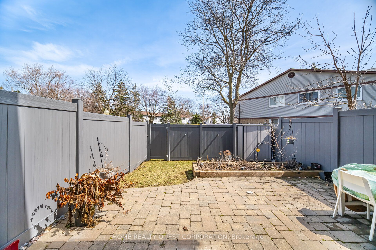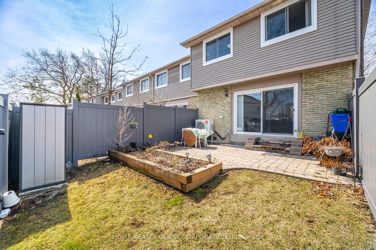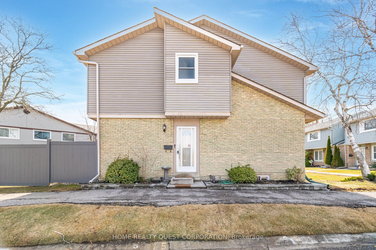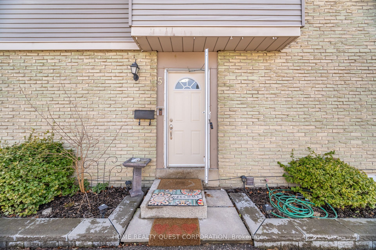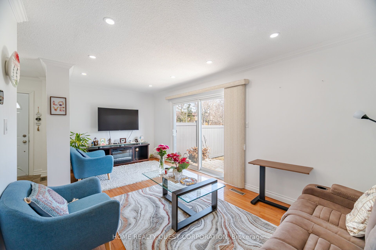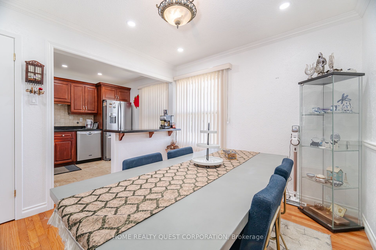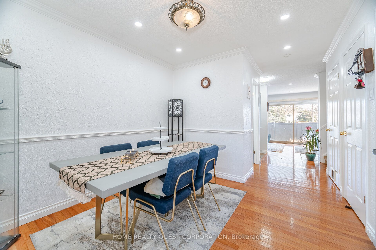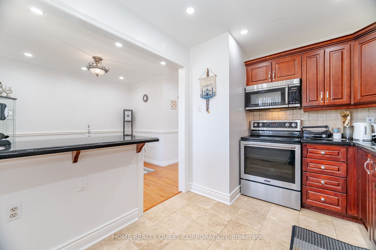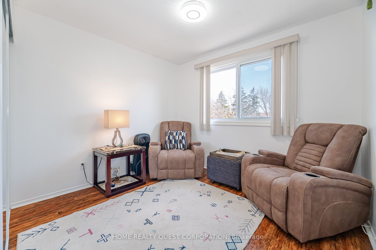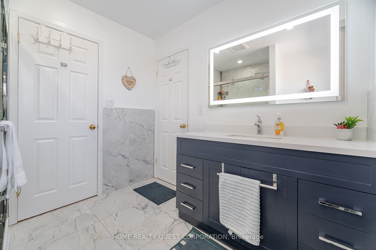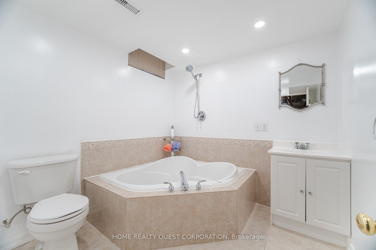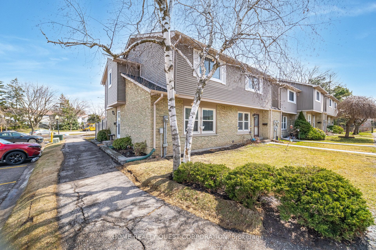
$599,000
Est. Payment
$2,288/mo*
*Based on 20% down, 4% interest, 30-year term
Listed by HOME REALTY QUEST CORPORATION
Condo Townhouse•MLS #W12061453•New
Included in Maintenance Fee:
Water
Common Elements
Parking
Building Insurance
Price comparison with similar homes in Mississauga
Compared to 77 similar homes
-31.9% Lower↓
Market Avg. of (77 similar homes)
$879,114
Note * Price comparison is based on the similar properties listed in the area and may not be accurate. Consult licences real estate agent for accurate comparison
Room Details
| Room | Features | Level |
|---|---|---|
Living Room 5.69 × 3.25 m | Hardwood FloorWalk-OutRecessed Lighting | Main |
Kitchen 2.67 × 3.45 m | Modern KitchenStainless Steel ApplGranite Counters | Main |
Dining Room 2.95 × 3.1 m | Hardwood Floor | Main |
Primary Bedroom 4.27 × 4.2 m | Hardwood FloorSemi EnsuiteHis and Hers Closets | Second |
Bedroom 2 3.1 × 2.79 m | Hardwood FloorClosetWindow | Second |
Bedroom 3 3.35 × 2.74 m | Hardwood FloorClosetWindow | Second |
Client Remarks
**Rarely Offered End-Unit Townhome! This spacious, wide-layout home feels like a freehold and is filled with natural light from three sides. Featuring 3 bedrooms, 3 bathrooms, and a finished basement, this home offers both comfort and style. The main level boasts ** Oak hardwood floors, recessed lighting, and a designer oak kitchen** with stainless steel appliances, dark granite counters, and dimmable lighting. The bright living/dining area opens to a private, fenced-in landscaped backyard through oversized sliding patio doors leading to a private fenced yard with paving stones-great for summer entertaining!. Upstairs, the primary bedroom features double door entry, wall-to-wall closets and a renovated semi ensuite with a walk-in shower and porcelain tiles (renovated in 2023). The additional bedrooms are spacious and sun-filled with hardwood floors. The finished basement includes a third full bath with a luxurious spa tub, perfect for relaxation. Recent upgrades include a **new Moovair heat pump ($15K owned) and whole-home drinkable water filtration system ($5K upgrade) and new Electrical Panel in 2023. Low condo fees cover water, cable/internet, exterior maintenance, doors, and windows. Conveniently located steps to schools, parks, trails, transit, and the Credit River Village shops and restaurants. A must-see!
About This Property
120 Falconer Drive, Mississauga, L5N 1P5
Home Overview
Basic Information
Walk around the neighborhood
120 Falconer Drive, Mississauga, L5N 1P5
Shally Shi
Sales Representative, Dolphin Realty Inc
English, Mandarin
Residential ResaleProperty ManagementPre Construction
Mortgage Information
Estimated Payment
$0 Principal and Interest
 Walk Score for 120 Falconer Drive
Walk Score for 120 Falconer Drive

Book a Showing
Tour this home with Shally
Frequently Asked Questions
Can't find what you're looking for? Contact our support team for more information.
Check out 100+ listings near this property. Listings updated daily
See the Latest Listings by Cities
1500+ home for sale in Ontario

Looking for Your Perfect Home?
Let us help you find the perfect home that matches your lifestyle
