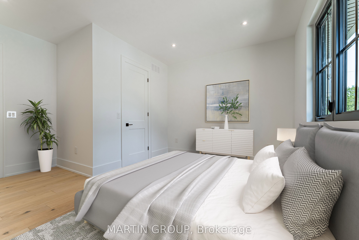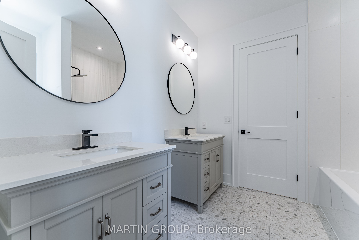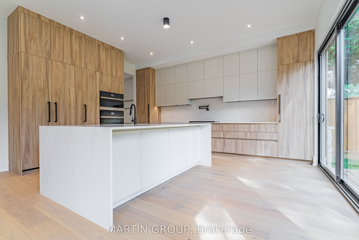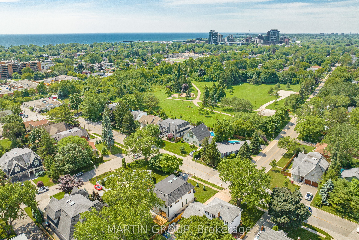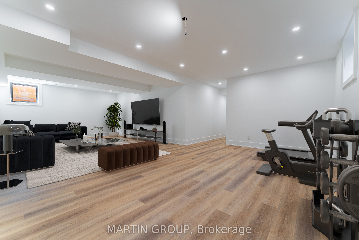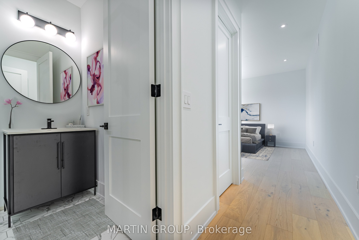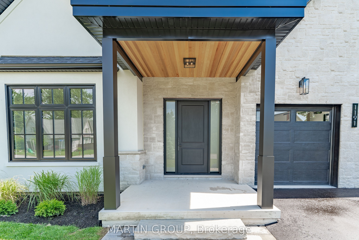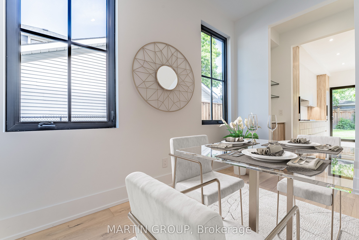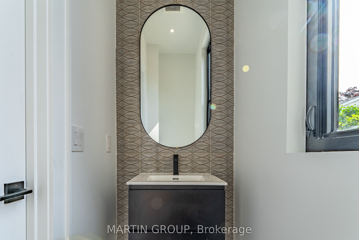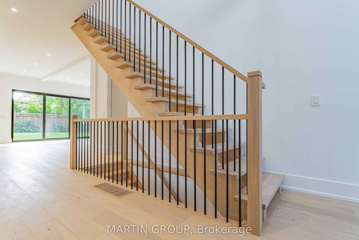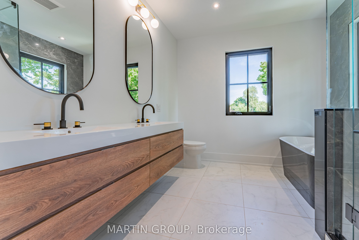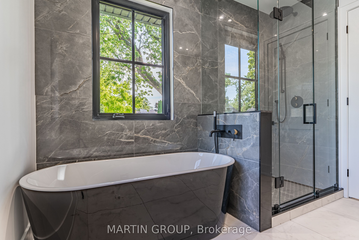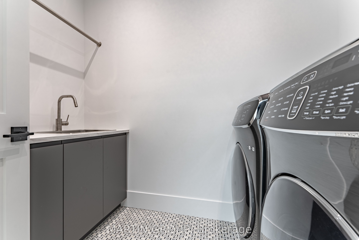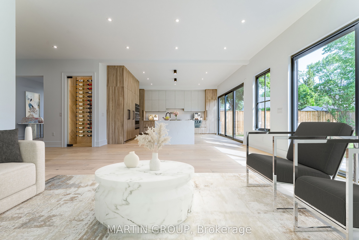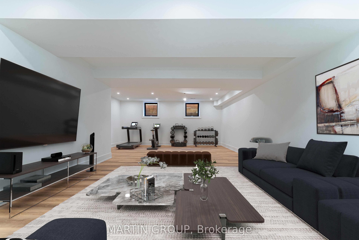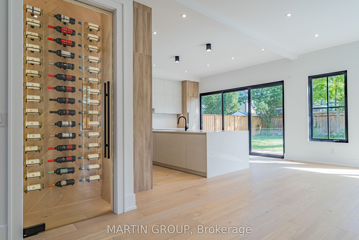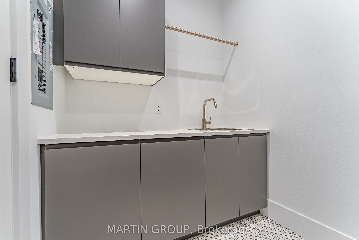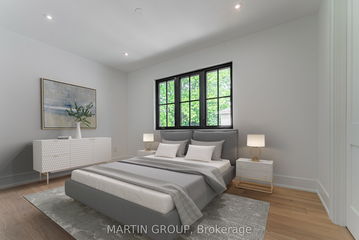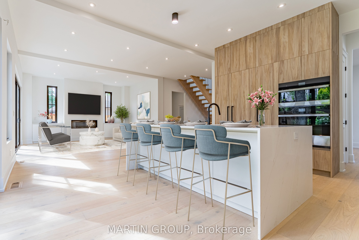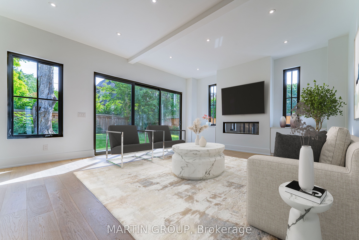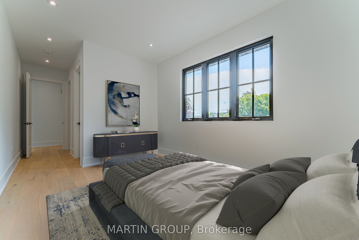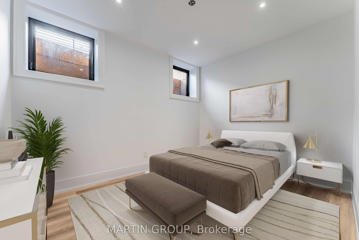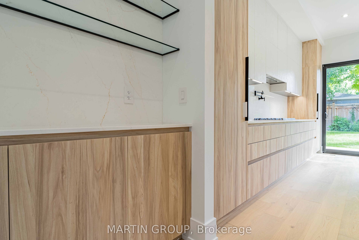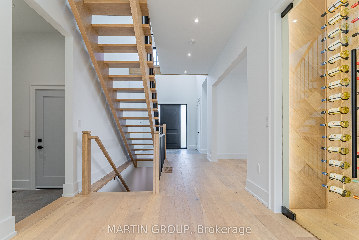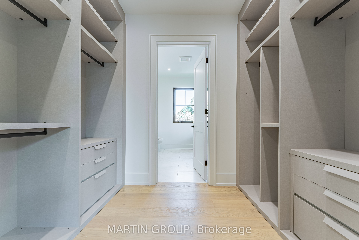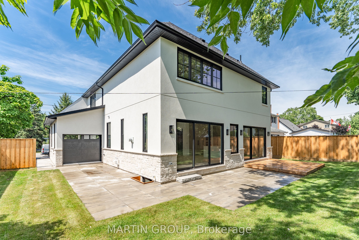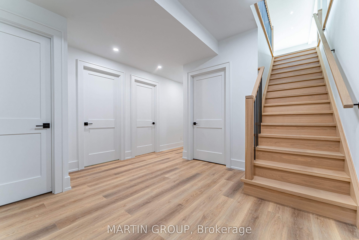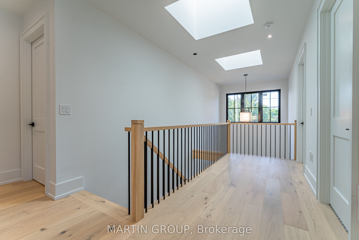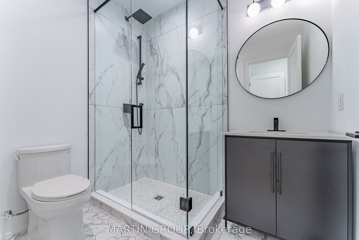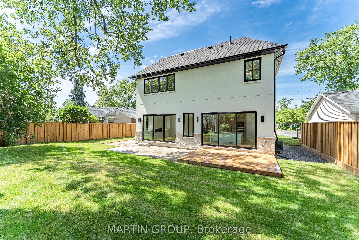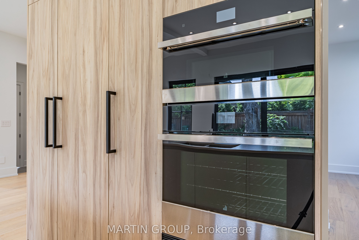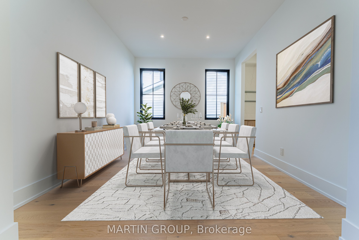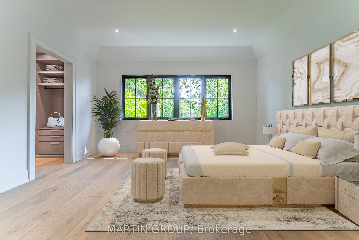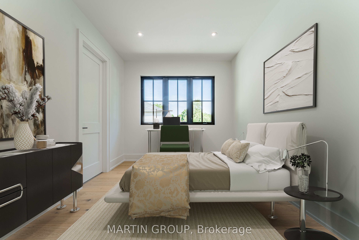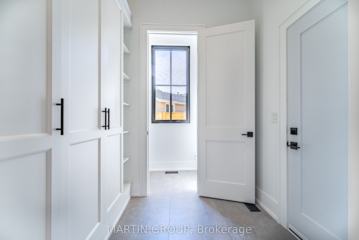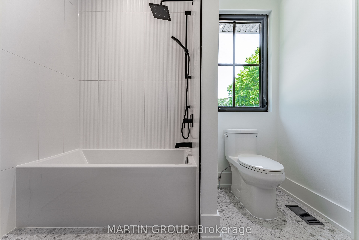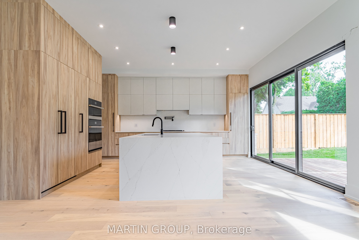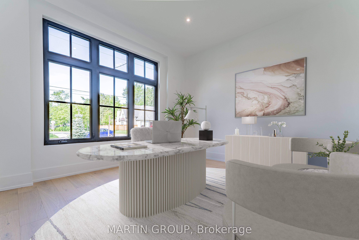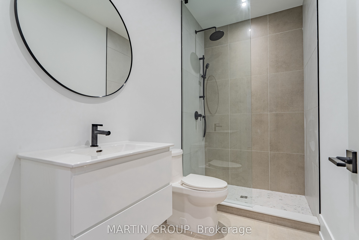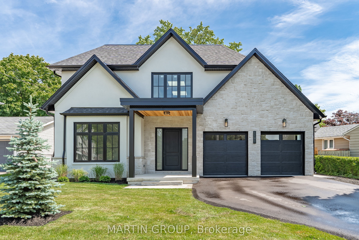
$3,350,000
Est. Payment
$12,795/mo*
*Based on 20% down, 4% interest, 30-year term
Listed by MARTIN GROUP
Detached•MLS #W11954840•New
Price comparison with similar homes in Mississauga
Compared to 50 similar homes
19.4% Higher↑
Market Avg. of (50 similar homes)
$2,805,626
Note * Price comparison is based on the similar properties listed in the area and may not be accurate. Consult licences real estate agent for accurate comparison
Room Details
| Room | Features | Level |
|---|---|---|
Dining Room 4.5 × 3.53 m | Hardwood FloorSeparate Room | Main |
Kitchen 5.26 × 4.62 m | Centre IslandB/I AppliancesPantry | Main |
Primary Bedroom 4.95 × 4.8 m | 5 Pc EnsuiteWalk-In Closet(s)Hardwood Floor | Second |
Bedroom 2 4.52 × 2.95 m | 5 Pc EnsuiteSemi EnsuiteHardwood Floor | Second |
Bedroom 3 4.39 × 3.1 m | Semi EnsuiteWalk-In Closet(s)Hardwood Floor | Second |
Bedroom 4 4.17 × 2.97 m | 3 Pc EnsuiteWalk-In Closet(s)Hardwood Floor | Second |
Client Remarks
Client Remks: Indulge in modern elegance in this custom-built 2024 masterpiece boasting over 4,500 sqft of luxurious living space on a sprawling 66x120 ft lot. The exterior showcases a harmonious blend of stone, stucco, and modern black windows. Step inside through the grand 8-foot solid triple latch door to discover soaring 10-foot ceilings on the main level, accented by a dramatic 2-story foyer and gleaming hardwood floors. The open-concept design seamlessly connects the great room, dining area, and chef's kitchen, creating an inviting space for entertaining. Two expansive triple-wide glass doors flood the interior with natural light and offer picturesque views of the private backyard. The imported Italian kitchen with pantry and butler pantry boasts warm wood-tone cabinetry, a stunning waterfall island, and top-of-the-line appliances, including a six-burner gas cooktop with accompanying pot filler and pot drawers, JennAir built-in fridge/freezer/wall oven/microwave and built-in Felmec exhaust. A convenient main floor office provides a quiet work-from-home space, while the mudroom offers ample storage for everyday essentials. Ascend the floating hardwood staircase, illuminated by two skylights, to the upper level with 9-foot ceilings, where you'll find the luxurious primary suite with a walk-in closet and spa-like ensuite. Three additional bedrooms, each with an ensuite bathroom, ensure ample space for family and guests. The finished basement, with 9-foot ceilings, features a recreation room, a gym area, a guest bedroom with a 3-piece bath, and ample storage. With upgraded plumbing lines, spray foam insulation, and a rough-in central vacuum, this home is built to impress. Outside, a covered entry with a modern cedar roof welcomes you, while a double garage with 9-foot doors and a drive-through to the yard provide plenty of space for vehicles. Taxes to be assessed.
About This Property
1191 Mineola Gardens, Mississauga, L5G 3Y2
Home Overview
Basic Information
Walk around the neighborhood
1191 Mineola Gardens, Mississauga, L5G 3Y2
Shally Shi
Sales Representative, Dolphin Realty Inc
English, Mandarin
Residential ResaleProperty ManagementPre Construction
Mortgage Information
Estimated Payment
$0 Principal and Interest
 Walk Score for 1191 Mineola Gardens
Walk Score for 1191 Mineola Gardens

Book a Showing
Tour this home with Shally
Frequently Asked Questions
Can't find what you're looking for? Contact our support team for more information.
Check out 100+ listings near this property. Listings updated daily
See the Latest Listings by Cities
1500+ home for sale in Ontario

Looking for Your Perfect Home?
Let us help you find the perfect home that matches your lifestyle
