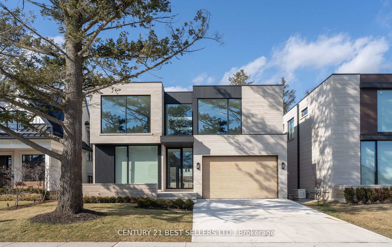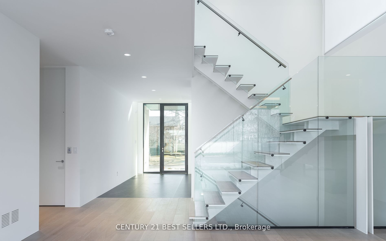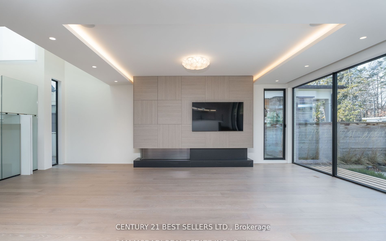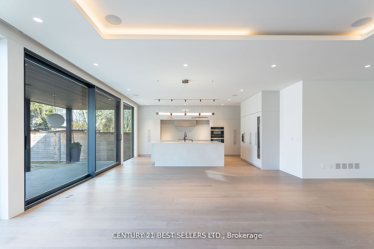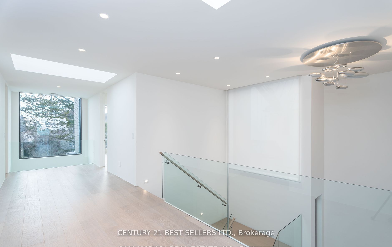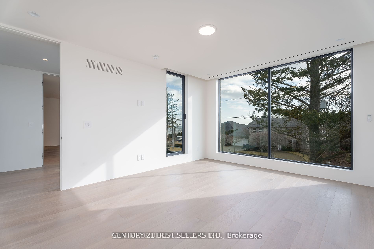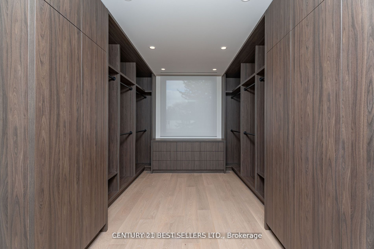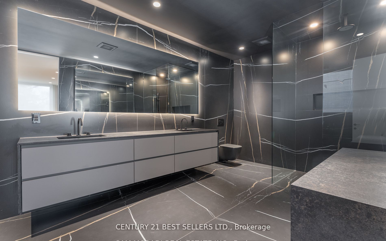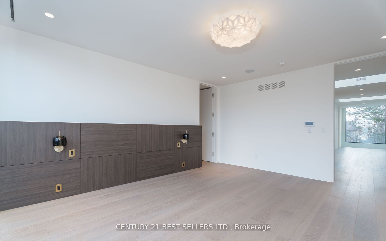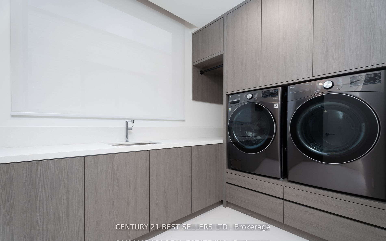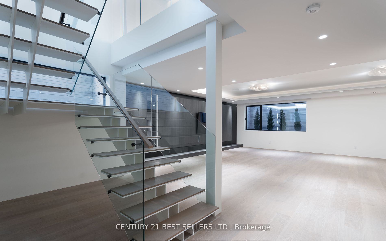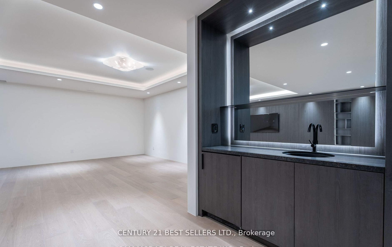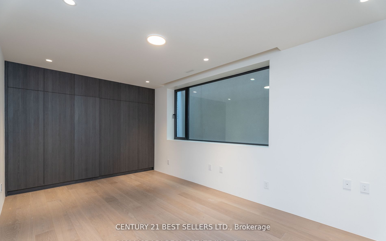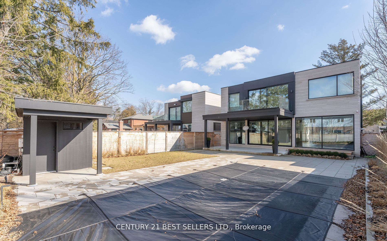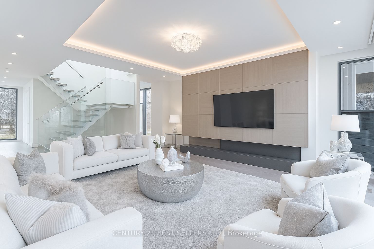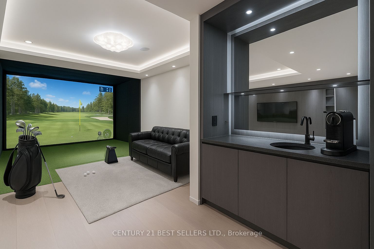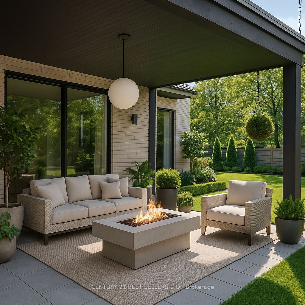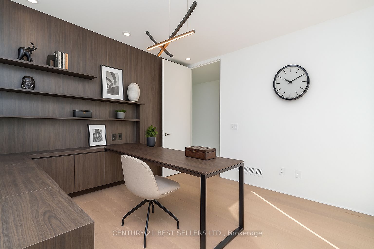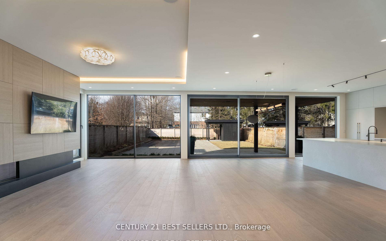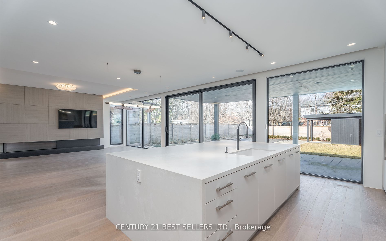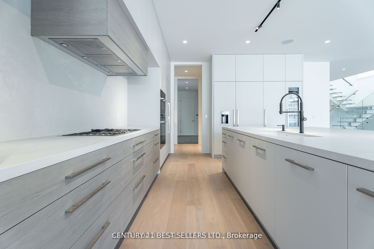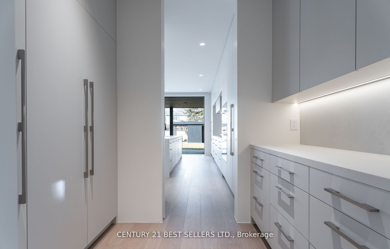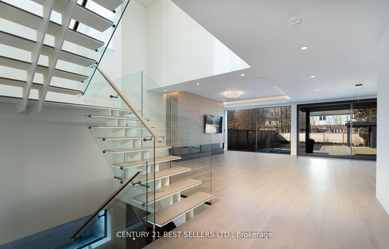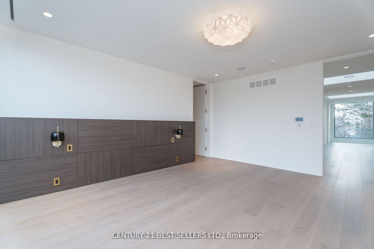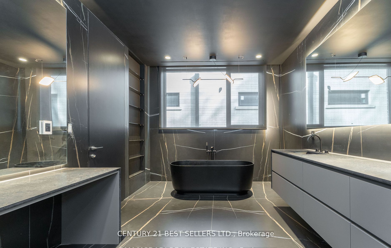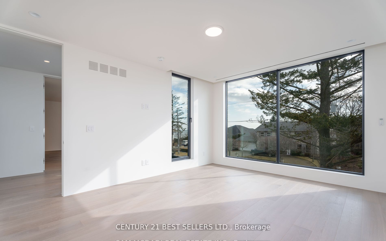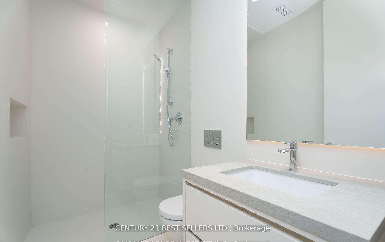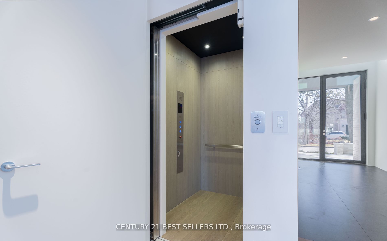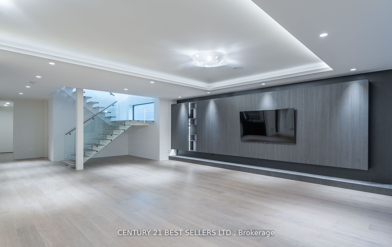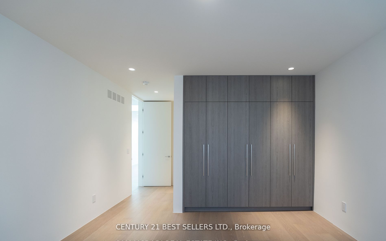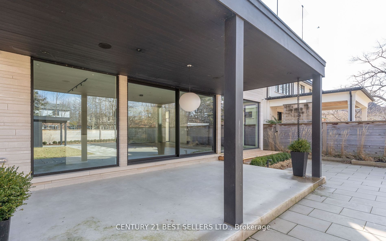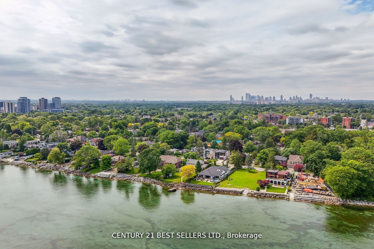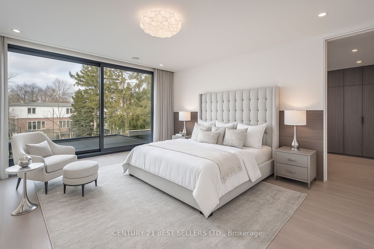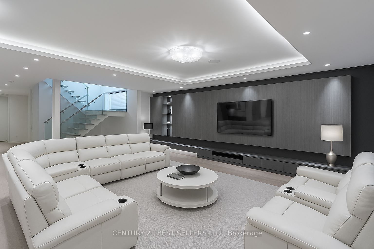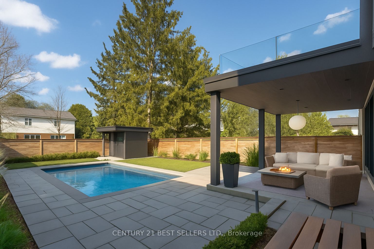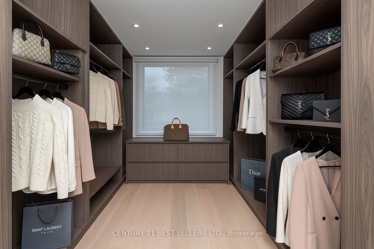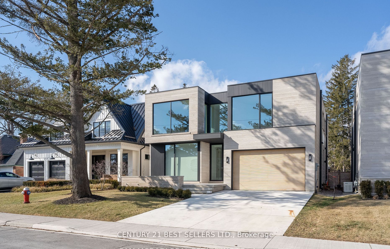
$4,199,999
Est. Payment
$16,041/mo*
*Based on 20% down, 4% interest, 30-year term
Listed by CENTURY 21 BEST SELLERS LTD.
Detached•MLS #W12200700•New
Price comparison with similar homes in Mississauga
Compared to 8 similar homes
7.0% Higher↑
Market Avg. of (8 similar homes)
$3,924,100
Note * Price comparison is based on the similar properties listed in the area and may not be accurate. Consult licences real estate agent for accurate comparison
Room Details
| Room | Features | Level |
|---|---|---|
Kitchen 6.16 × 5.65 m | Centre IslandB/I AppliancesStone Counters | Main |
Dining Room 6.57 × 2.89 m | Combined w/KitchenW/O To PorchBuilt-in Speakers | Main |
Living Room 6.57 × 5.49 m | Gas FireplaceOpen ConceptW/O To Porch | Main |
Primary Bedroom 4.66 × 5.39 m | Walk-In Closet(s)5 Pc EnsuiteW/O To Balcony | Second |
Bedroom 2 5.53 × 3.64 m | Walk-In Closet(s)3 Pc EnsuiteHardwood Floor | Second |
Bedroom 3 4.1 × 5.11 m | Walk-In Closet(s)3 Pc EnsuiteHardwood Floor | Second |
Client Remarks
Welcome To Port Credit's Latest Showpiece 119 Cumberland Drive! This Custom-Built Luxury Residence Showcases Exceptional Design, Meticulous Craftsmanship, And The Finest Quality Materials. Enter Through An Oversized Schuco Glass Door To Discover An Open-Concept Layout Bathed In Natural Light From Floor-To-Ceiling Windows And Multiple Skylights. The Chefs Kitchen Is A Masterpiece, Featuring A Large Center Island, Elegant Porcelain Counters And Backsplash, And Top-Of-The-Line Built-In Miele Appliances. The Inviting Family Room, Which Opens To An Entertainers Dream Backyard With A Covered Porch, Centers Around A Striking Porcelain Gas Fireplace And Fine Wood Accents. This Level Also Includes A Home Office With Built-In Desk And Shelving, A Mudroom With A Custom Closet, And A Stylish 2-Piece Powder Room With Heated Floors. Ascend The Wood, Steel, And Glass Staircase Or Take The Cambridge Elevator To The Upper Level, Where The Primary Suite Awaits, Complete With A Private Balcony, A Spacious Walk-In Closet, And A Luxurious 5-Piece Ensuite With Heated Porcelain Floors. Three Additional Bedrooms Each Have Their Own Unique Design Elements And Private 3-Piece Ensuite, All With Heated Floors! Seller Will Consider VTB.
About This Property
119 Cumberland Drive, Mississauga, L5G 3N3
Home Overview
Basic Information
Walk around the neighborhood
119 Cumberland Drive, Mississauga, L5G 3N3
Shally Shi
Sales Representative, Dolphin Realty Inc
English, Mandarin
Residential ResaleProperty ManagementPre Construction
Mortgage Information
Estimated Payment
$0 Principal and Interest
 Walk Score for 119 Cumberland Drive
Walk Score for 119 Cumberland Drive

Book a Showing
Tour this home with Shally
Frequently Asked Questions
Can't find what you're looking for? Contact our support team for more information.
See the Latest Listings by Cities
1500+ home for sale in Ontario

Looking for Your Perfect Home?
Let us help you find the perfect home that matches your lifestyle
