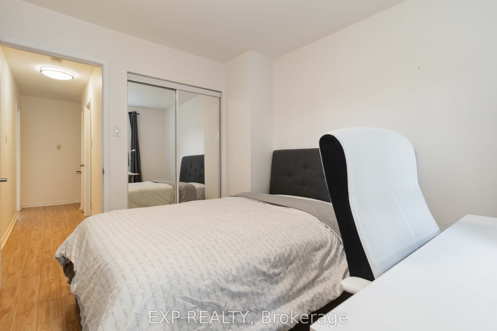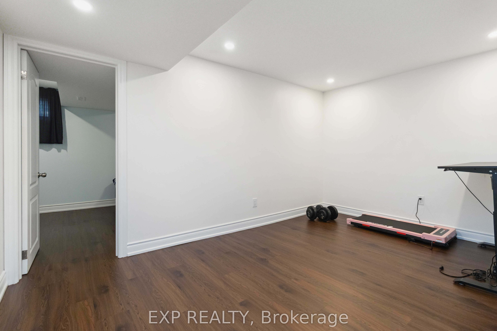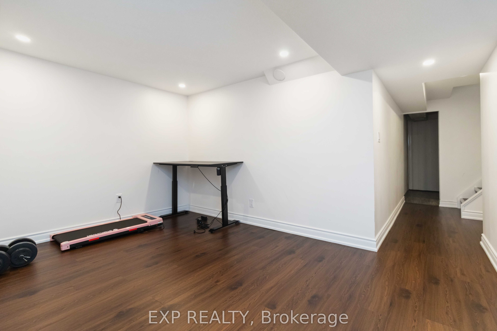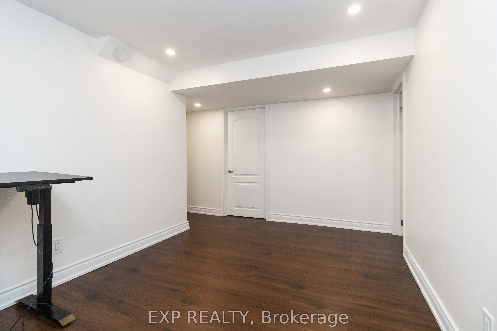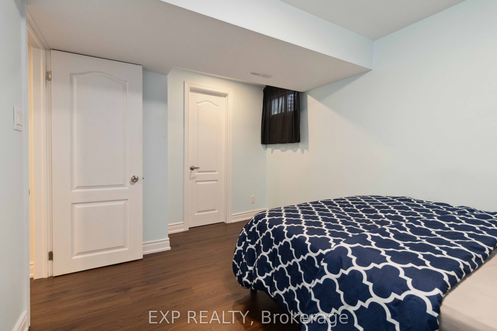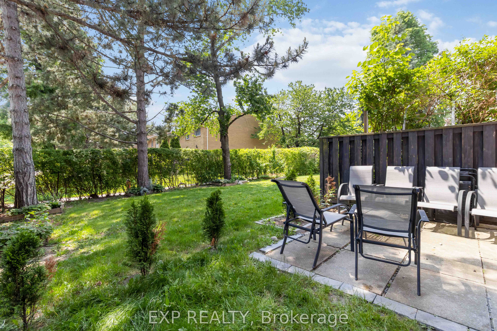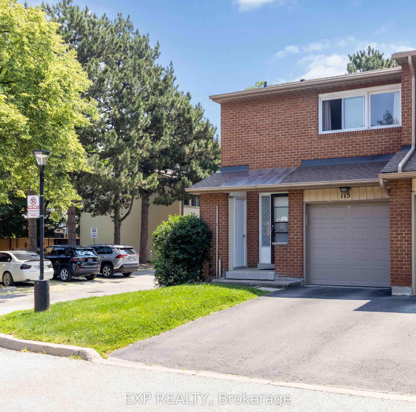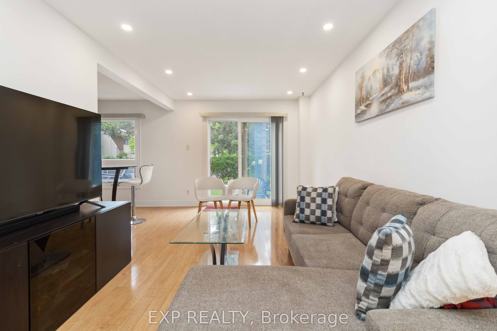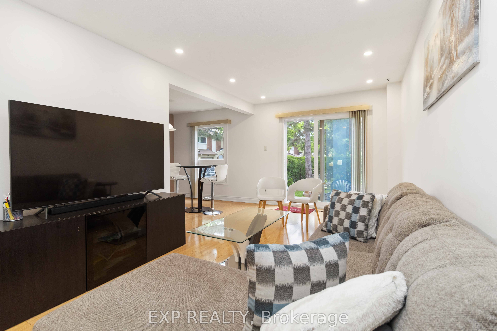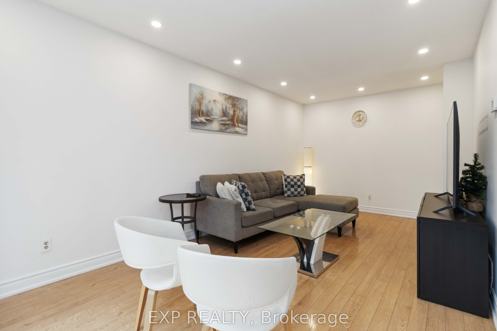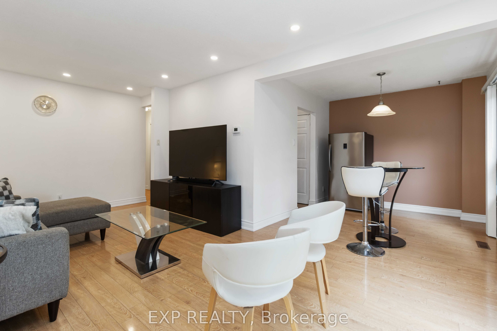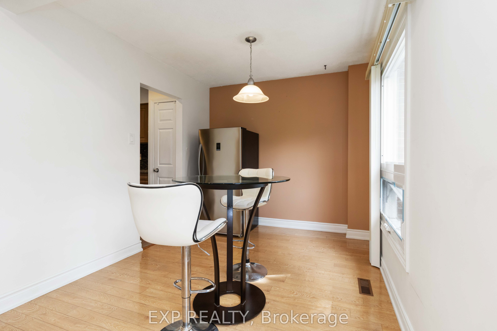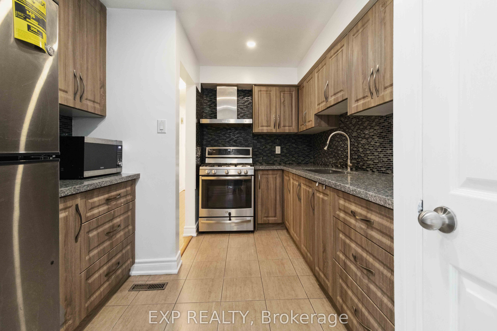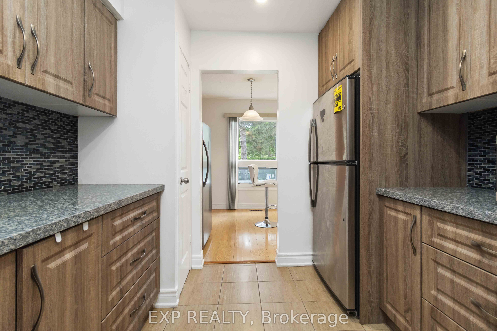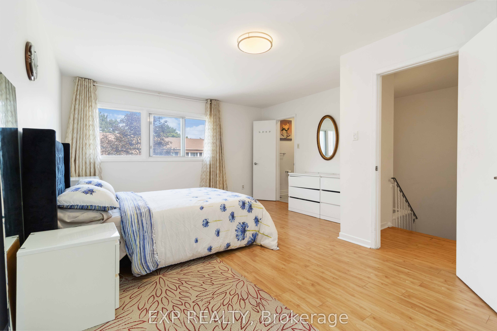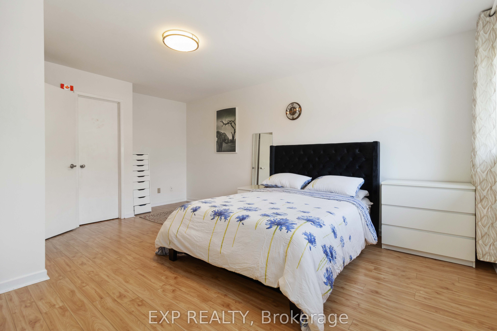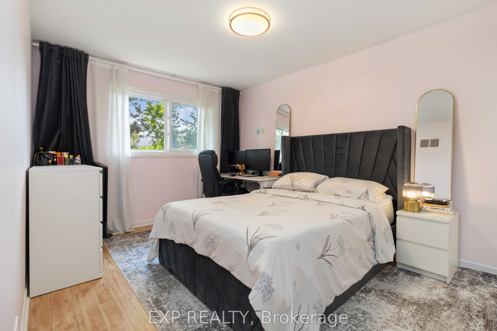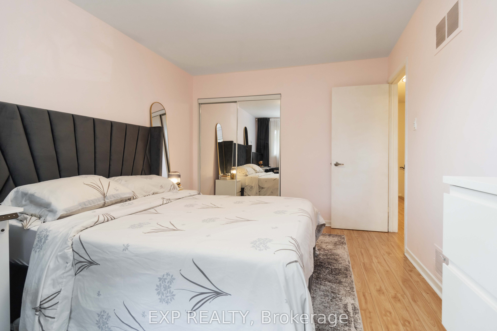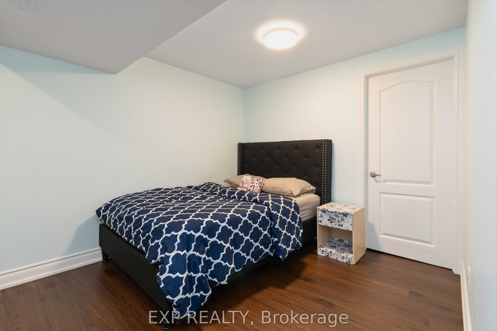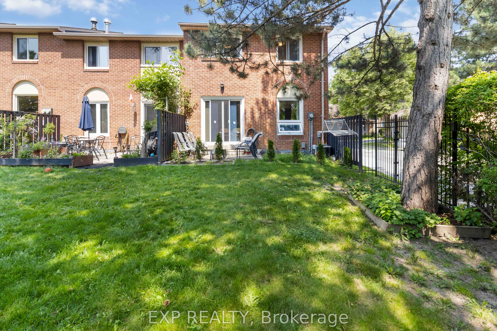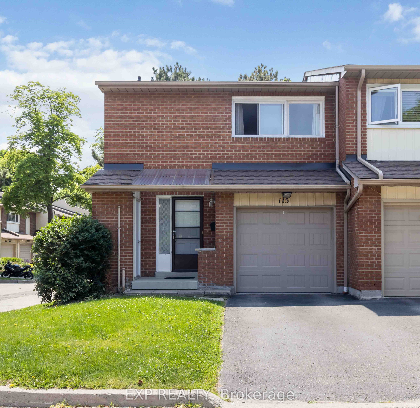
$850,000
Est. Payment
$3,246/mo*
*Based on 20% down, 4% interest, 30-year term
Listed by EXP REALTY
Condo Townhouse•MLS #W12220638•New
Included in Maintenance Fee:
Common Elements
Building Insurance
Parking
Price comparison with similar homes in Mississauga
Compared to 28 similar homes
-12.3% Lower↓
Market Avg. of (28 similar homes)
$969,300
Note * Price comparison is based on the similar properties listed in the area and may not be accurate. Consult licences real estate agent for accurate comparison
Room Details
| Room | Features | Level |
|---|---|---|
Living Room 5.8 × 3.05 m | LaminatePot LightsW/O To Yard | Main |
Dining Room 3.04 × 2.74 m | LaminateWindow | Main |
Kitchen 3.8 × 2.74 m | Tile FloorQuartz CounterStainless Steel Appl | Main |
Primary Bedroom 4.88 × 4.23 m | LaminateCloset3 Pc Ensuite | Second |
Bedroom 2 4.27 × 3.96 m | LaminateWindowCloset | Second |
Bedroom 3 3.25 × 2.74 m | LaminateWindowCloset | Second |
Client Remarks
Welcome to this spacious and updated 3+1-bedroom, 4-bathroom townhome - perfectly designed for multi-generational living or savvy investors. The main floor features a practical layout with laminate flooring, oversized windows, and a neutral colour palette. The living and dining areas flow effortlessly, offering a warm and comfortable setting for daily living. The galley-style kitchen is outfitted with modern cabinetry, granite countertops, stainless steel appliances, and a stylish backsplash. Three well-sized bedrooms, including a primary with ensuite, provide ample space for rest and privacy. The fully finished lower level features an additional bedroom, a full bathroom, and a common room or home office space. The lower level also boasts updated flooring, pot lights, and neutral finishes throughout. The exterior includes a private driveway, mature trees, and a backyard ready to relaxation or entertaining. Located near schools, transit, parks, and shopping, this move-in-ready home checks all the boxes for comfortable family living or smart investment potential.
About This Property
1180 Mississauga Valley Boulevard, Mississauga, L5A 3M9
Home Overview
Basic Information
Amenities
BBQs Allowed
Visitor Parking
Walk around the neighborhood
1180 Mississauga Valley Boulevard, Mississauga, L5A 3M9
Shally Shi
Sales Representative, Dolphin Realty Inc
English, Mandarin
Residential ResaleProperty ManagementPre Construction
Mortgage Information
Estimated Payment
$0 Principal and Interest
 Walk Score for 1180 Mississauga Valley Boulevard
Walk Score for 1180 Mississauga Valley Boulevard

Book a Showing
Tour this home with Shally
Frequently Asked Questions
Can't find what you're looking for? Contact our support team for more information.
See the Latest Listings by Cities
1500+ home for sale in Ontario

Looking for Your Perfect Home?
Let us help you find the perfect home that matches your lifestyle

