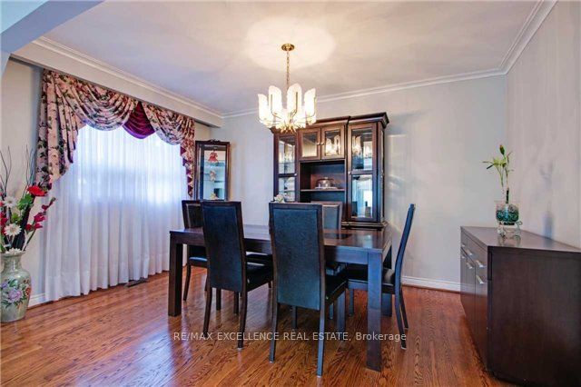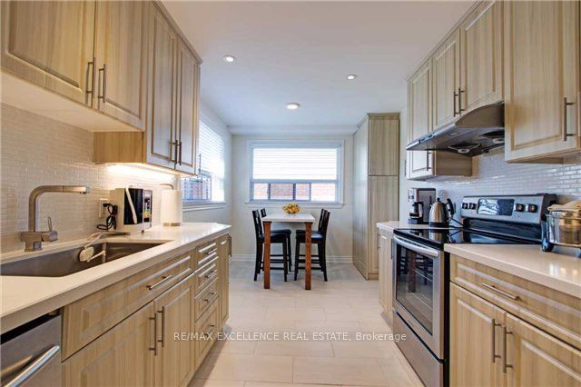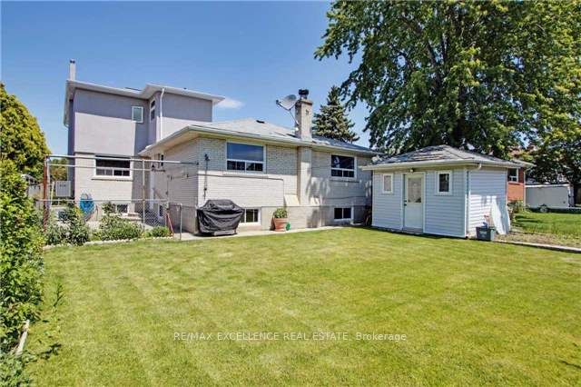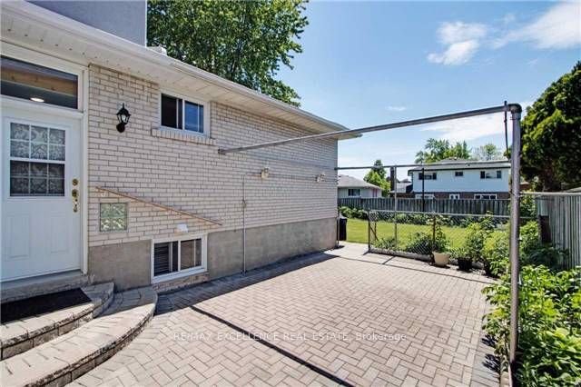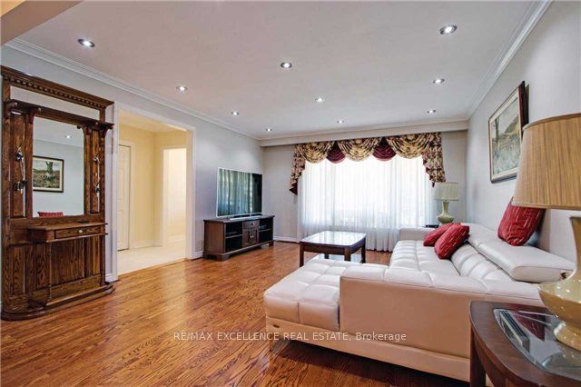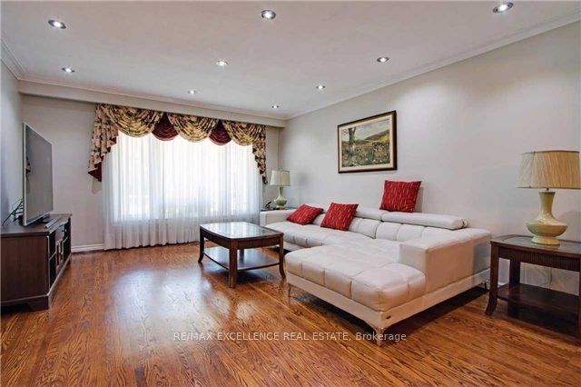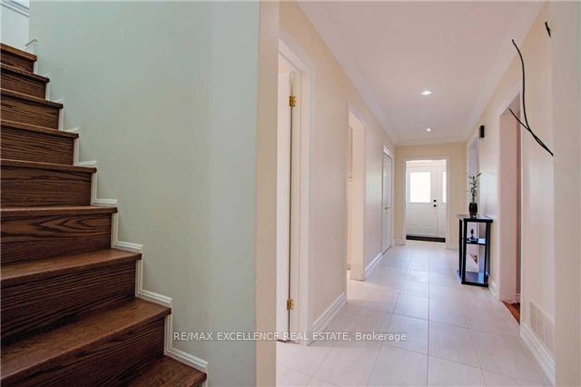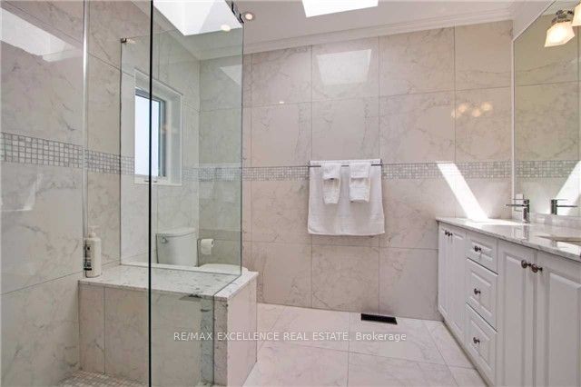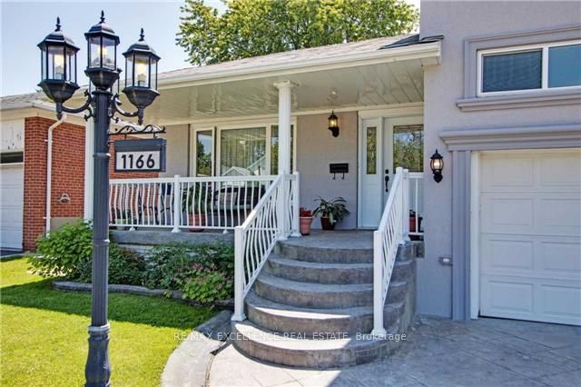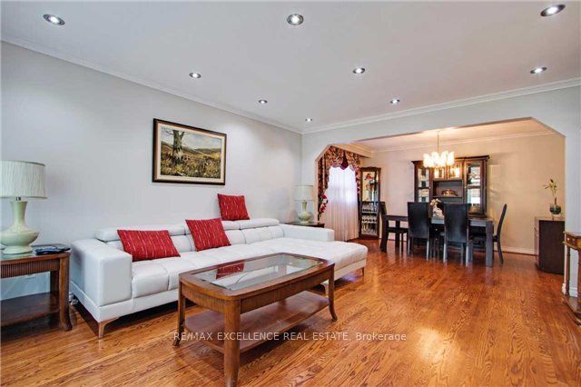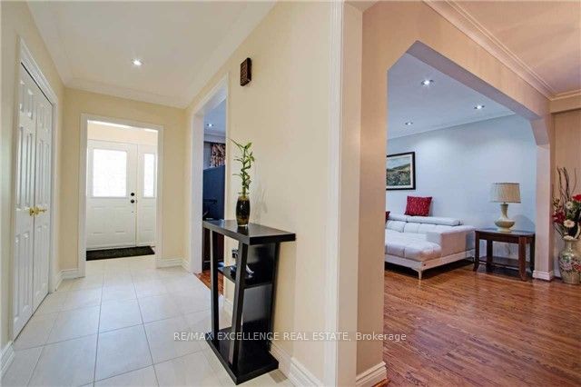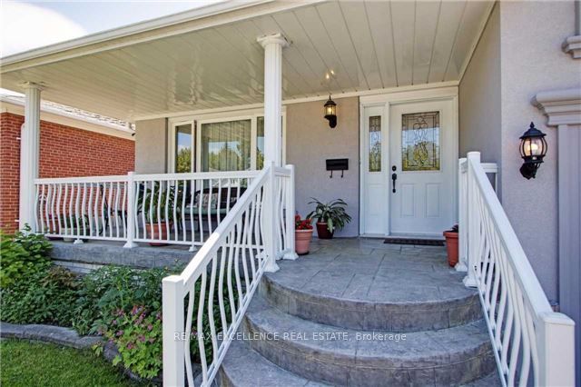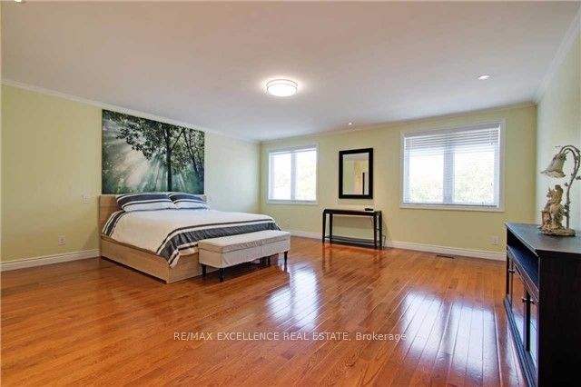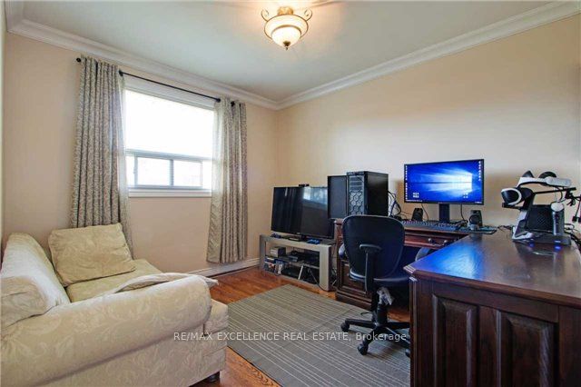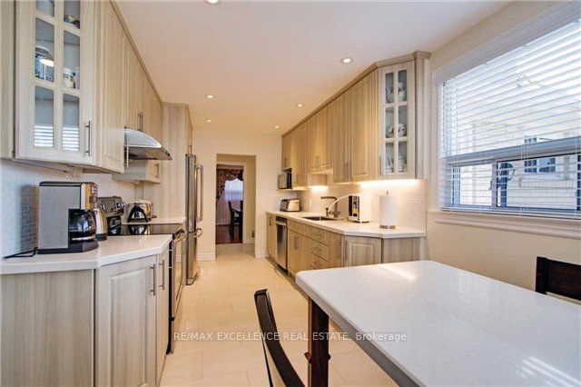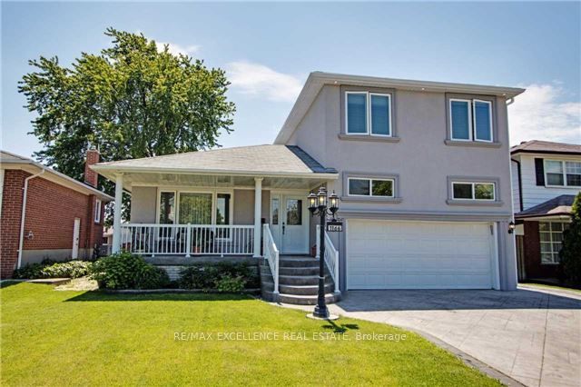
$3,500 /mo
Listed by RE/MAX EXCELLENCE REAL ESTATE
Detached•MLS #W12062790•New
Room Details
| Room | Features | Level |
|---|---|---|
Kitchen 5.56 × 2.59 m | Porcelain FloorStone Counters | Main |
Living Room 4.95 × 4.1 m | Hardwood FloorCrown MouldingPot Lights | Main |
Dining Room 4.1 × 2.94 m | Hardwood FloorCrown MouldingPot Lights | Main |
Primary Bedroom 6.1 × 5.7 m | Hardwood FloorWalk-In Closet(s)Ensuite Bath | Upper |
Bedroom 2 4.48 × 3.27 m | Hardwood FloorCrown MouldingCloset | Main |
Bedroom 3 3.06 × 3.67 m | Hardwood FloorCrown MouldingCloset | Main |
Client Remarks
Spacious 4-bedroom, 2 full bathroom home in the prestigious Erindale neighborhood, available for the Main and Upper Levels only. This home features hardwood flooring throughout and plenty of windows to let in natural light. The generous Living Room boasts a Bay Window that brings the outdoors inside. The Master Bedroom offers a large Walk-In Closet and a private ensuite bath. A convenient Transit Stop is located right in front of the house. Tenants on the main floor will have exclusive access to both the front and backyard, perfect for outdoor enjoyment. Ideally located close to shopping, schools, highways, transit, sq 1 and a variety of vibrant local amenities.
About This Property
1166 McBride (Main and Upper) Avenue, Mississauga, L5C 1M8
Home Overview
Basic Information
Walk around the neighborhood
1166 McBride (Main and Upper) Avenue, Mississauga, L5C 1M8
Shally Shi
Sales Representative, Dolphin Realty Inc
English, Mandarin
Residential ResaleProperty ManagementPre Construction
 Walk Score for 1166 McBride (Main and Upper) Avenue
Walk Score for 1166 McBride (Main and Upper) Avenue

Book a Showing
Tour this home with Shally
Frequently Asked Questions
Can't find what you're looking for? Contact our support team for more information.
See the Latest Listings by Cities
1500+ home for sale in Ontario

Looking for Your Perfect Home?
Let us help you find the perfect home that matches your lifestyle
