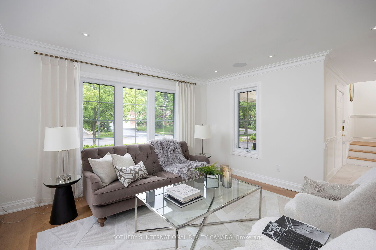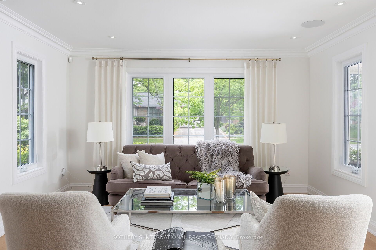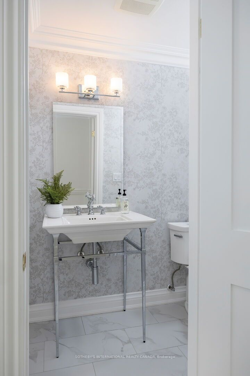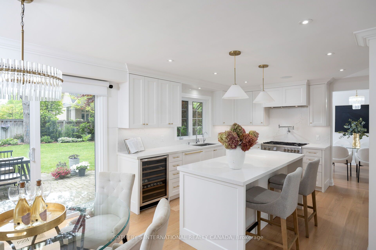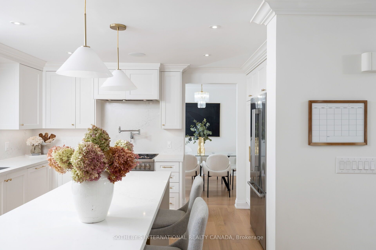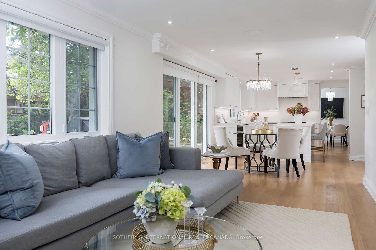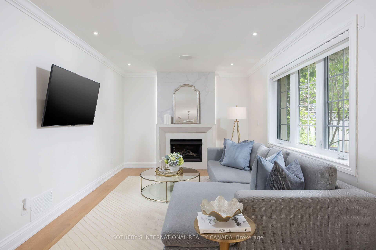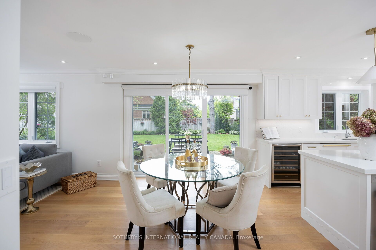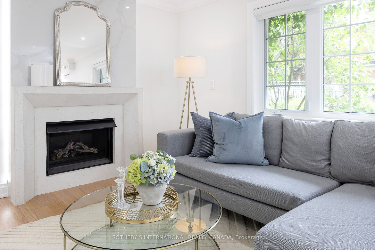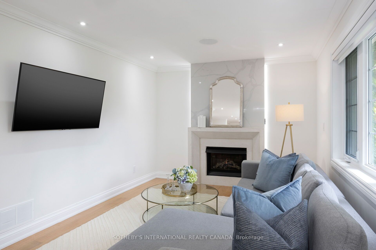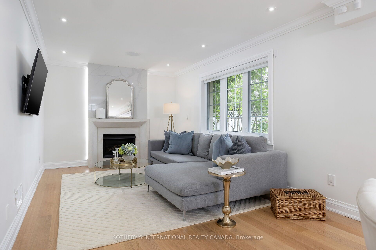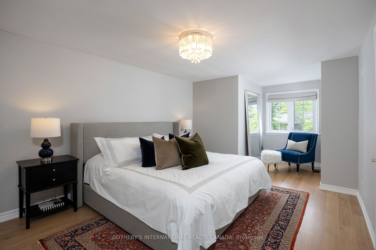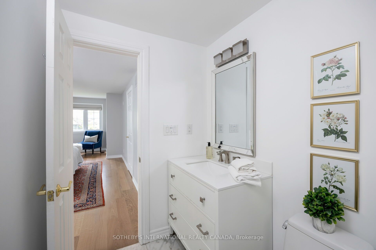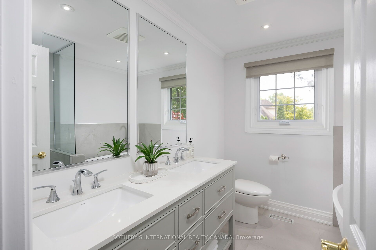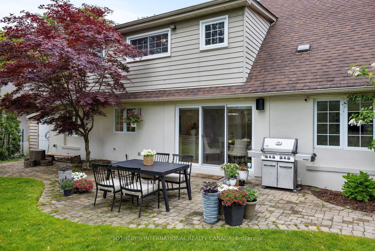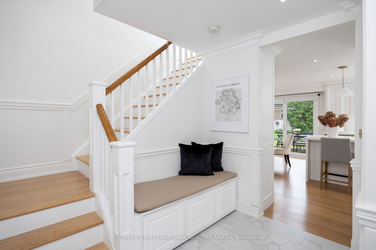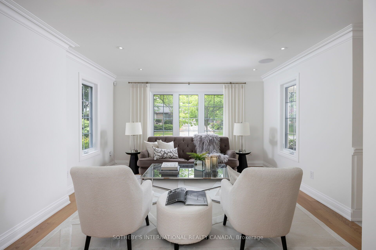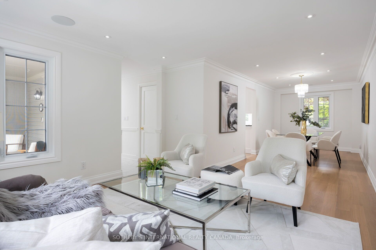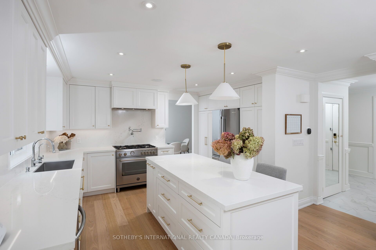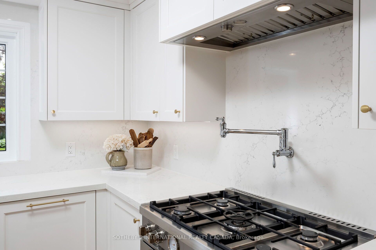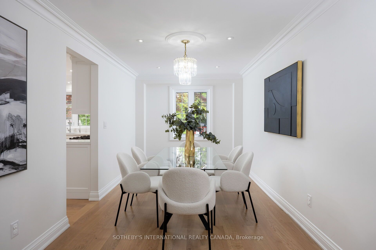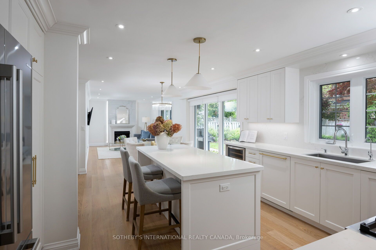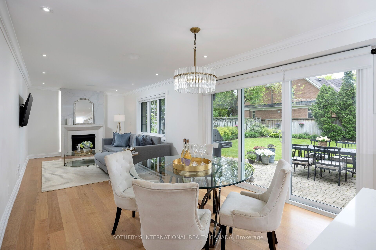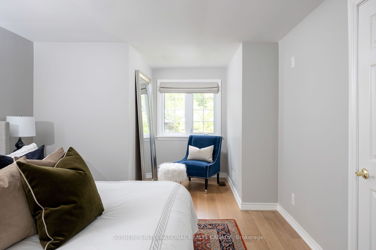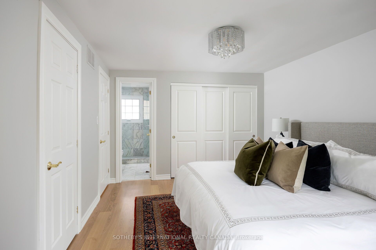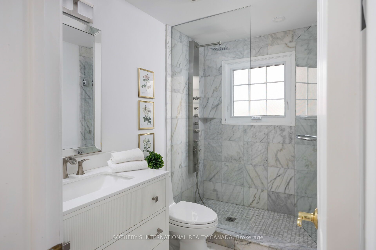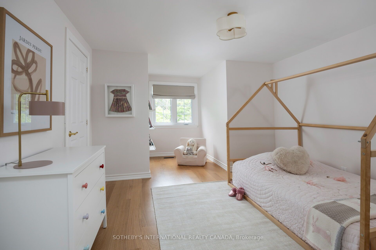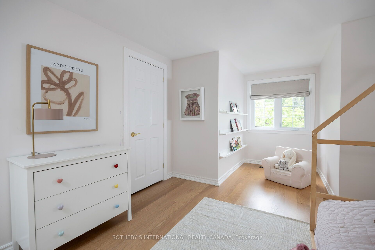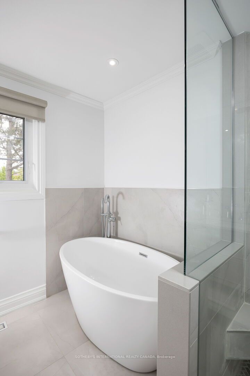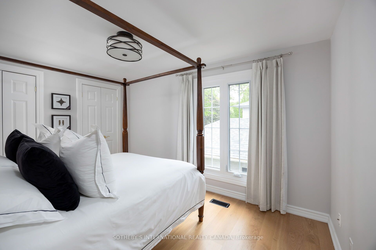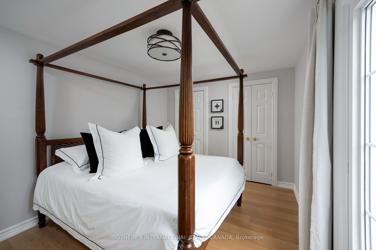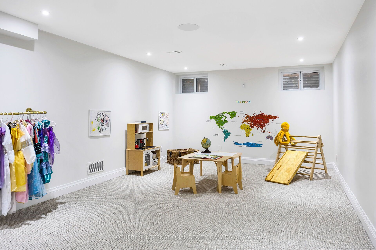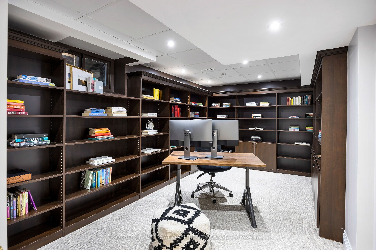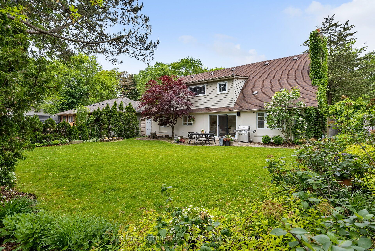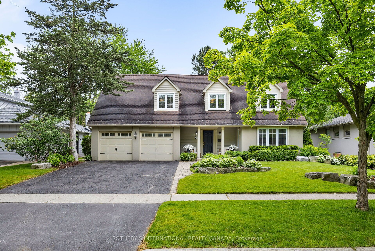
$2,099,999
Est. Payment
$8,021/mo*
*Based on 20% down, 4% interest, 30-year term
Listed by SOTHEBY'S INTERNATIONAL REALTY CANADA
Detached•MLS #W12202155•New
Price comparison with similar homes in Mississauga
Compared to 132 similar homes
17.4% Higher↑
Market Avg. of (132 similar homes)
$1,788,961
Note * Price comparison is based on the similar properties listed in the area and may not be accurate. Consult licences real estate agent for accurate comparison
Room Details
| Room | Features | Level |
|---|---|---|
Kitchen 4.3 × 2.88 m | Hardwood FloorGranite CountersCentre Island | Main |
Living Room 3.9 × 4.04 m | Hardwood FloorCrown MouldingPicture Window | Main |
Dining Room 2.77 × 5.6 m | Hardwood FloorCrown MouldingPicture Window | Main |
Primary Bedroom 3.39 × 4.4 m | Hardwood Floor3 Pc Ensuite | Second |
Bedroom 2 3.32 × 3.63 m | Hardwood FloorLarge Closet | Second |
Bedroom 3 3.34 × 2.86 m | Hardwood FloorLarge Closet | Second |
Client Remarks
Welcome to a completely renovated luxury residence nestled in the heart of Mississaugas prestigious Lorne Park community.This exceptional home was fully gutted and rebuilt in late 2022, showcasing superior craftsmanship and high-end finishes throughout. Inside, you'll find custom Italian oak flooring paired with a chef-inspired kitchen that includes a sleek Italian gas stove, concealed premium appliances, and smart cabinetry that maximizes both function and style.Entertain effortlessly with a custom Sonos surround system offering independent audio zones across the basement, main floor, and backyard. Natural light floods the home through newly raised windows at the back, highlighting a striking modern fireplace accented with abstract feature lighting.The primary suite features heated floors in the ensuite and the flexibility to expand into a fifth bedroom if desired. Thoughtful upgrades include abundant custom-built storage, a drinking water filtration system located in the kitchen, fiber optic cabling for ultra-fast internet, and a fully integrated Telus security system. Outdoors, enjoy a full irrigation system and a spacious, pool-ready backyard oasis.Ideally located just a 15-minute walk to Jack Darling Park, sandy beaches, a splash pad, and scenic Rattray Marsh trails. Daily conveniences are within a 5-minute walk, including grocery stores, cafés, restaurants, fitness studios, medical clinics, and more.Families will appreciate the friendly, community-oriented street with great neighbours, nearby teen babysitters, and children attending top-rated Lorne Park Public School. The area also boasts several highly regarded private schools and nurseries. This is truly a move-in-ready home offering the best of modern living in one of the GTAs most coveted neighbourhoods.
About This Property
1162 Fair Birch Drive, Mississauga, L5H 1M6
Home Overview
Basic Information
Walk around the neighborhood
1162 Fair Birch Drive, Mississauga, L5H 1M6
Shally Shi
Sales Representative, Dolphin Realty Inc
English, Mandarin
Residential ResaleProperty ManagementPre Construction
Mortgage Information
Estimated Payment
$0 Principal and Interest
 Walk Score for 1162 Fair Birch Drive
Walk Score for 1162 Fair Birch Drive

Book a Showing
Tour this home with Shally
Frequently Asked Questions
Can't find what you're looking for? Contact our support team for more information.
See the Latest Listings by Cities
1500+ home for sale in Ontario

Looking for Your Perfect Home?
Let us help you find the perfect home that matches your lifestyle
