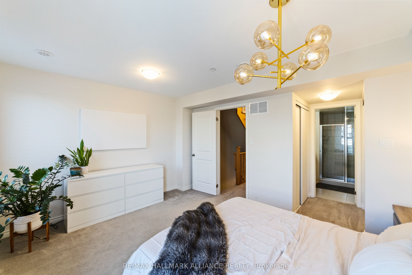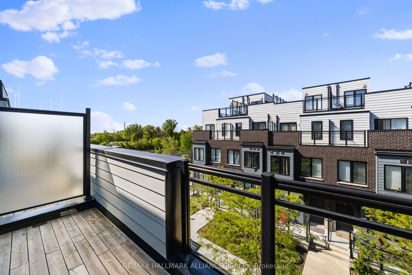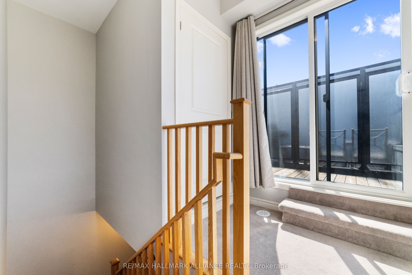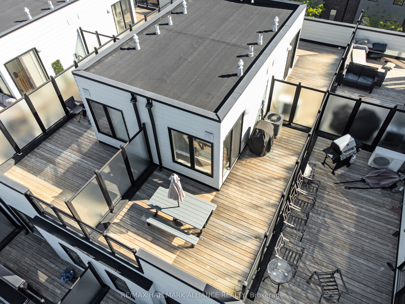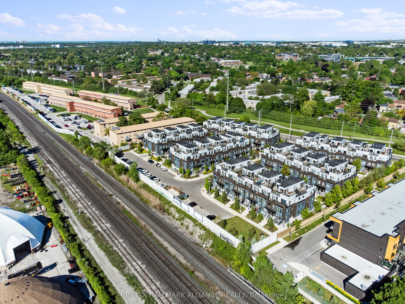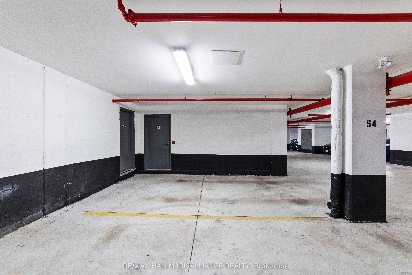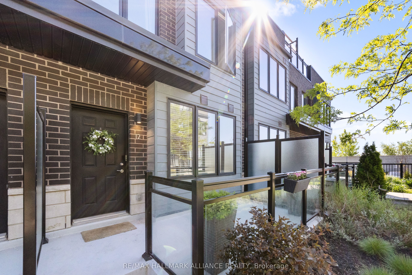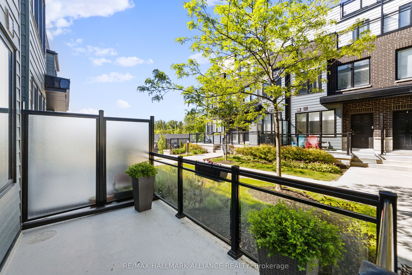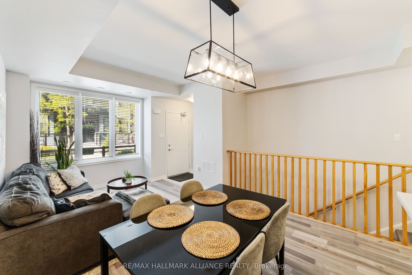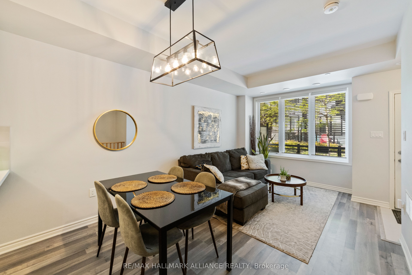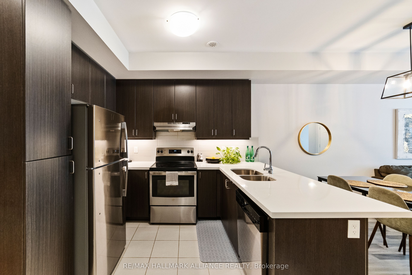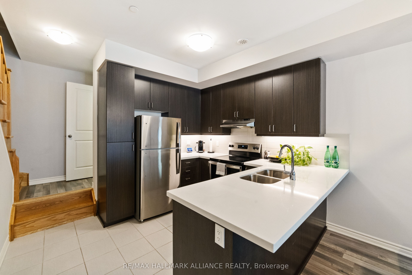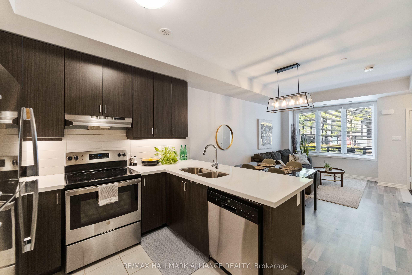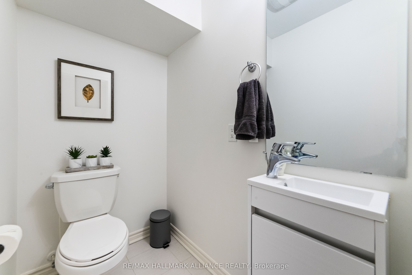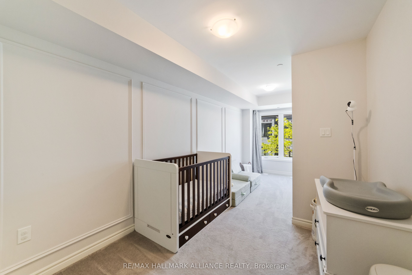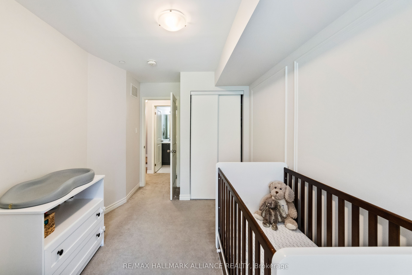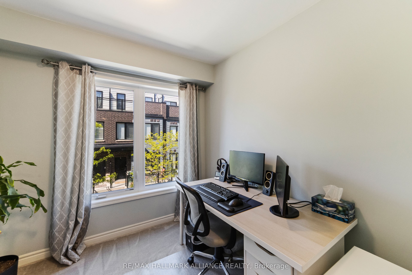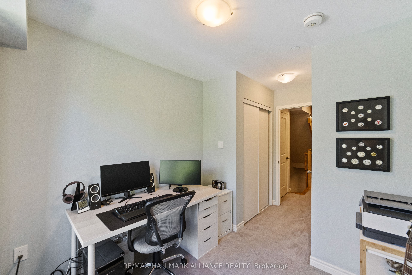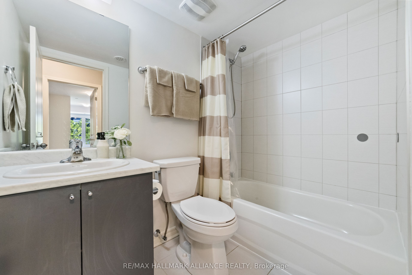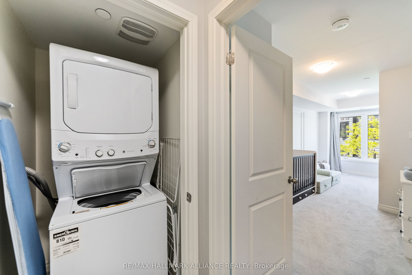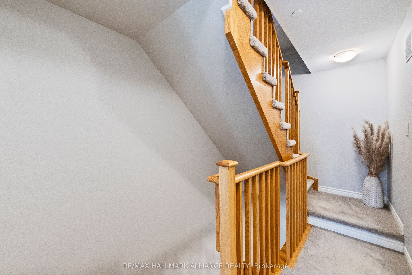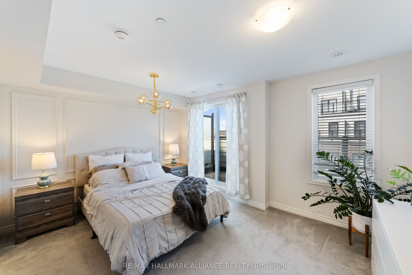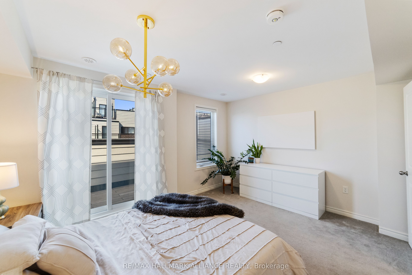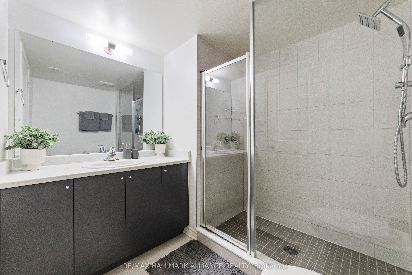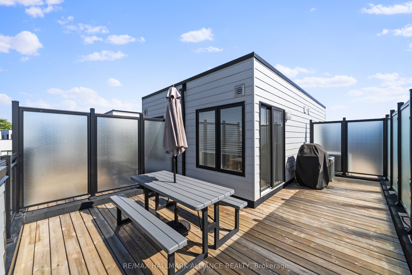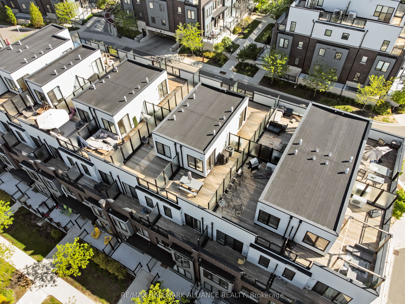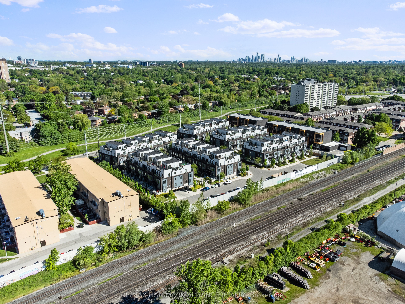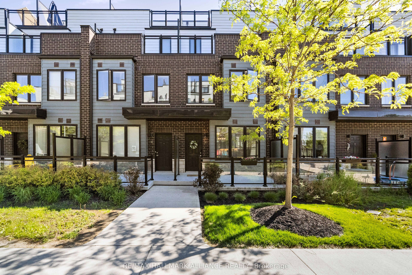
$700,000
Est. Payment
$2,674/mo*
*Based on 20% down, 4% interest, 30-year term
Listed by RE/MAX HALLMARK ALLIANCE REALTY
Condo Townhouse•MLS #W12190847•New
Included in Maintenance Fee:
Building Insurance
Parking
Price comparison with similar homes in Mississauga
Compared to 123 similar homes
-18.2% Lower↓
Market Avg. of (123 similar homes)
$856,142
Note * Price comparison is based on the similar properties listed in the area and may not be accurate. Consult licences real estate agent for accurate comparison
Room Details
| Room | Features | Level |
|---|---|---|
Kitchen 3 × 2.74 m | Quartz CounterStainless Steel ApplCeramic Floor | Main |
Dining Room 5.13 × 3.23 m | Combined w/LivingOpen ConceptLaminate | Main |
Living Room 5.13 × 3.23 m | Combined w/DiningOpen ConceptLarge Window | Main |
Bedroom 2 2.69 × 2.57 m | BroadloomWainscotingLarge Window | Second |
Bedroom 3 2.51 × 2.46 m | BroadloomClosetLarge Window | Second |
Primary Bedroom 4.39 × 3.51 m | Broadloom4 Pc EnsuiteW/O To Balcony | Third |
Client Remarks
Great Opportunity to own a Stunning Condo Townhome in Fabulous Clarkson. Just Minutes from Clarkson GO, Hwy Access, Shopping & Restaurants, Schools, Community Centre & Many More Amenities! Also Close to Metro, Food basics, Cafes, and Earlyon (family centre for new parents). A Large Front Porch that Leads to an Open Concept Main Level with a Boasting Family-Sized Kitchen which includes Modern Cabinetry, Quartz Countertops & Stainless Steel Appliances, Plus 2pc Powder Room & with Laminate Flooring & Large Window. On the Second floor there are 2 Bedrooms, 4pc Main Bath & Laundry Closet with Large 2nd Bedroom Featuring Generous Nook/Study Area and a custom fit closet for easy organizing. On the 3rd Level, A Spacious Primary Bedroom Boasting His & Hers Custom fit Closets, 4pc Ensuite & Patio Door W/O to Large Balcony. With an Amazing Additional 108 Sq.Ft. Rooftop Terrace... Perfect for Enjoying Sunrises & Sunsets, Entertainment & Much More! DIRECT ACCESS to Storage Locker and Parking Spot towards the bottom floor entrance! Wainscoting added in 2nd and Primary Bedrooms, Upgraded Light Fixtures throughout, New Air Conditioner Unit (2023), Freshly Painted and Move in Ready!
About This Property
1150 Stroud Lane, Mississauga, L5J 0B3
Home Overview
Basic Information
Walk around the neighborhood
1150 Stroud Lane, Mississauga, L5J 0B3
Shally Shi
Sales Representative, Dolphin Realty Inc
English, Mandarin
Residential ResaleProperty ManagementPre Construction
Mortgage Information
Estimated Payment
$0 Principal and Interest
 Walk Score for 1150 Stroud Lane
Walk Score for 1150 Stroud Lane

Book a Showing
Tour this home with Shally
Frequently Asked Questions
Can't find what you're looking for? Contact our support team for more information.
See the Latest Listings by Cities
1500+ home for sale in Ontario

Looking for Your Perfect Home?
Let us help you find the perfect home that matches your lifestyle
