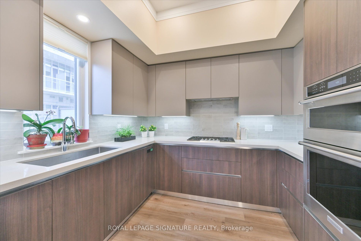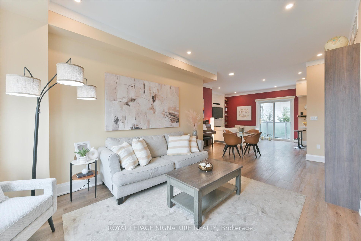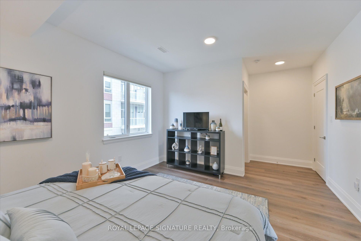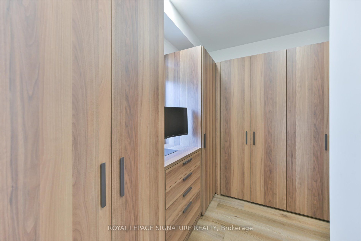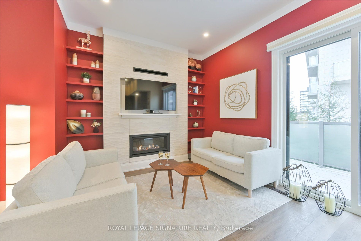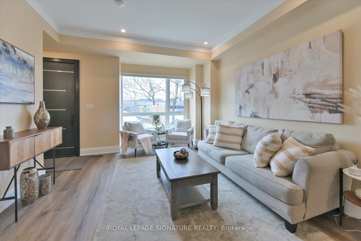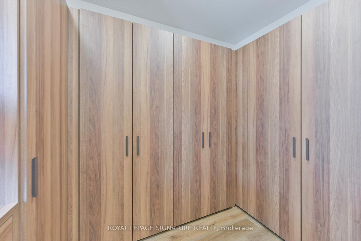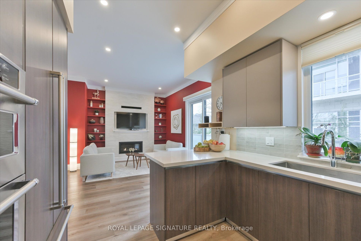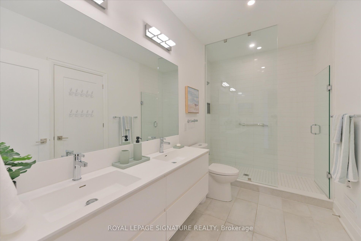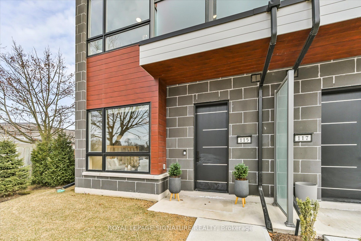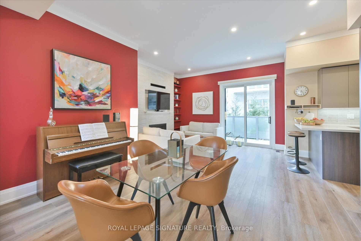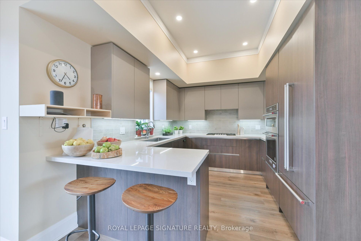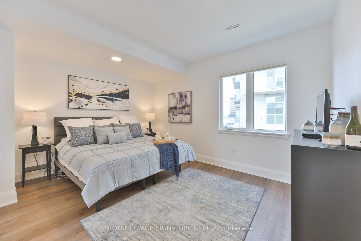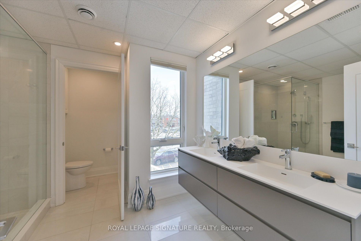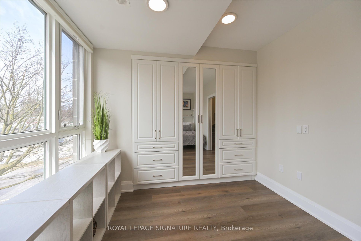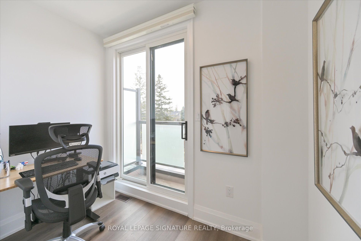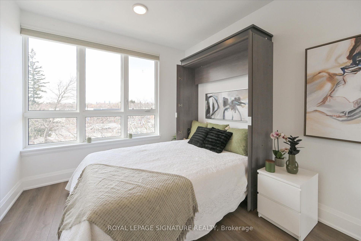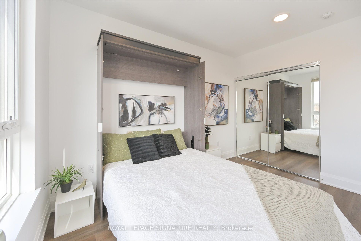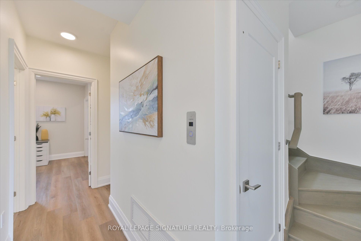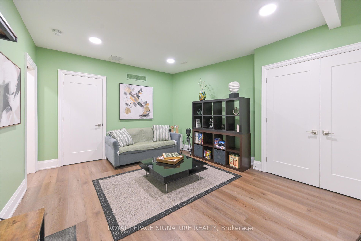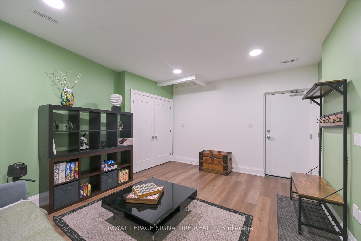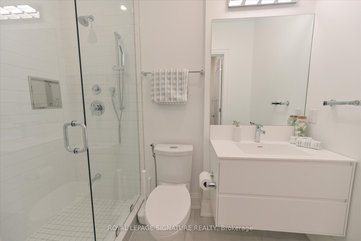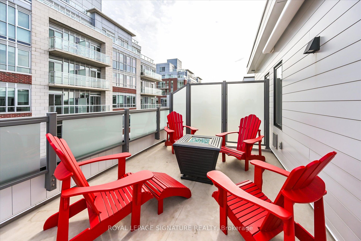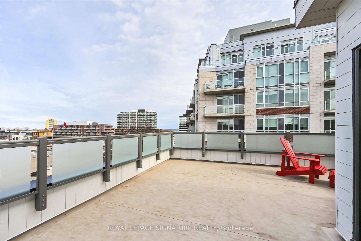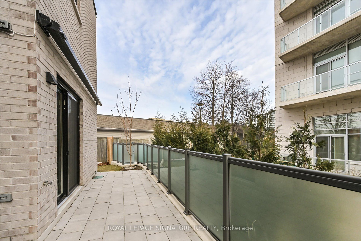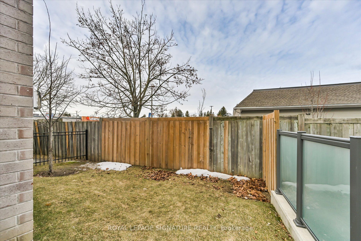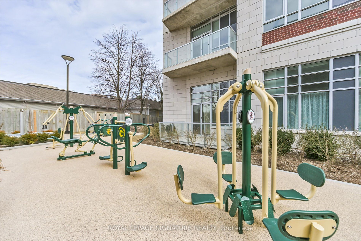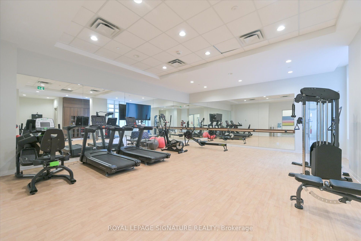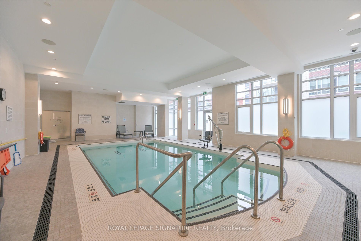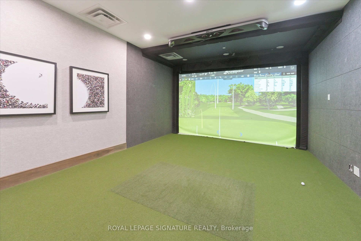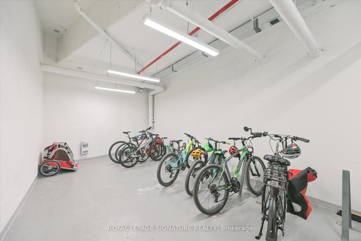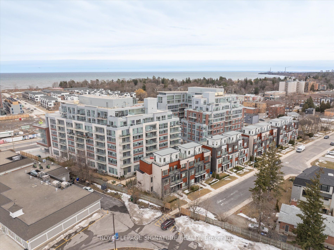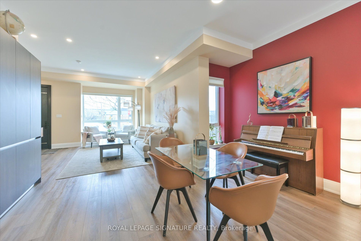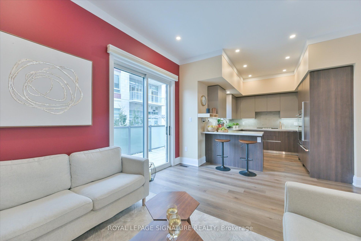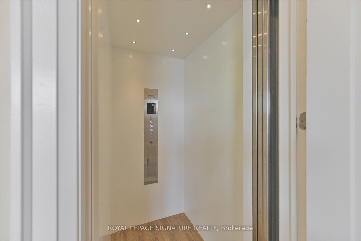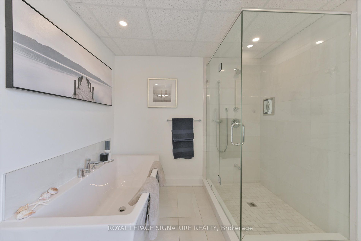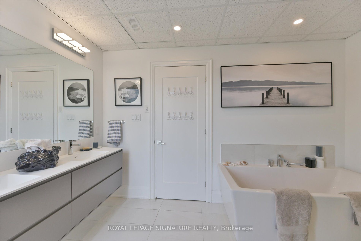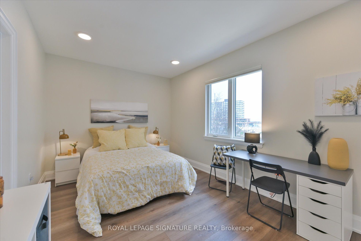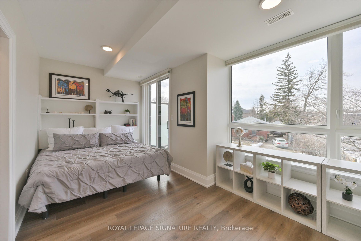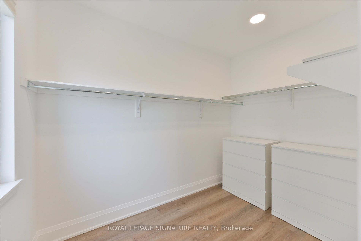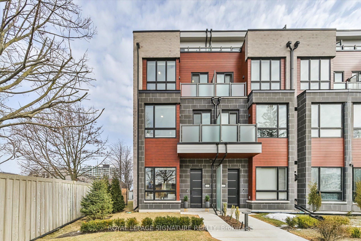
$2,200,000
Est. Payment
$8,403/mo*
*Based on 20% down, 4% interest, 30-year term
Listed by ROYAL LEPAGE SIGNATURE REALTY
Condo Townhouse•MLS #W12018434•New
Included in Maintenance Fee:
Common Elements
Building Insurance
Parking
Condo Taxes
Price comparison with similar homes in Mississauga
Compared to 18 similar homes
107.7% Higher↑
Market Avg. of (18 similar homes)
$1,059,250
Note * Price comparison is based on the similar properties listed in the area and may not be accurate. Consult licences real estate agent for accurate comparison
Room Details
| Room | Features | Level |
|---|---|---|
Dining Room 4.77 × 2.89 m | Open ConceptCrown MouldingCombined w/Family | Main |
Living Room 4.57 × 4.17 m | ElevatorPicture WindowCrown Moulding | Main |
Kitchen 4.31 × 3.92 m | Quartz CounterB/I AppliancesB/I Ctr-Top Stove | Main |
Primary Bedroom 5.88 × 3.9 m | Walk-In Closet(s)5 Pc EnsuiteElevator | Second |
Bedroom 2 5.87 × 3.03 m | W/O To BalconyClosetPicture Window | Second |
Bedroom 3 4.97 × 3.27 m | Walk-In Closet(s)Semi EnsuiteElevator | Third |
Client Remarks
Luxury Living in the Heart of Port Credit. Welcome to the sought-after Catamaran Model, the largest in this exclusive community, offering over 3,400 sq. ft. of thoughtfully designed living space. This end-unit townhome features a private elevator providing seamless access to all five levels, making it ideal for multi-generational families or those seeking luxury with convenience.At the top, an expansive rooftop terrace provides the perfect setting to unwind and enjoy breathtaking sunset views over Lake Ontario. The enclosed porch with a gas line for BBQ adds even more outdoor entertaining space.Inside, the main floor impresses with 10-ft ceilings, a grand great room with a fireplace, and an elegant dining space. The chefs kitchen features thick-cut countertops, a farmhouse sink, a full-sized pantry, custom pull-out drawers, and a gas stove connection upgrade.The primary suite is a private retreat with a custom dressing room, spa-like ensuite with a soaker tub, and ample space to relax. Three additional bedrooms, a home office, and a fully finished lower level with an additional full bathroom complete this exceptional layout.Luxury upgrades include a geothermal heating system, motorized awnings on the terrace and porch, custom built-ins, pocket doors, and an upgraded fireplace surround with stone and tile finishing.Located steps from grocery stores, medical offices, banks, and restaurants, yet offering the privacy of a fenced yard and access to scenic waterfront trails.Residents enjoy exclusive access to The Shores premium amenities, including an indoor pool, gym, golf simulator, library, party room, and meeting room.A rare opportunity to own an exceptional luxury townhome in the heart of Port Credit. Book your private tour today.
About This Property
115 High Street, Mississauga, L5H 1K4
Home Overview
Basic Information
Amenities
Bike Storage
Car Wash
Gym
Indoor Pool
Rooftop Deck/Garden
Visitor Parking
Walk around the neighborhood
115 High Street, Mississauga, L5H 1K4
Shally Shi
Sales Representative, Dolphin Realty Inc
English, Mandarin
Residential ResaleProperty ManagementPre Construction
Mortgage Information
Estimated Payment
$0 Principal and Interest
 Walk Score for 115 High Street
Walk Score for 115 High Street

Book a Showing
Tour this home with Shally
Frequently Asked Questions
Can't find what you're looking for? Contact our support team for more information.
Check out 100+ listings near this property. Listings updated daily
See the Latest Listings by Cities
1500+ home for sale in Ontario

Looking for Your Perfect Home?
Let us help you find the perfect home that matches your lifestyle
