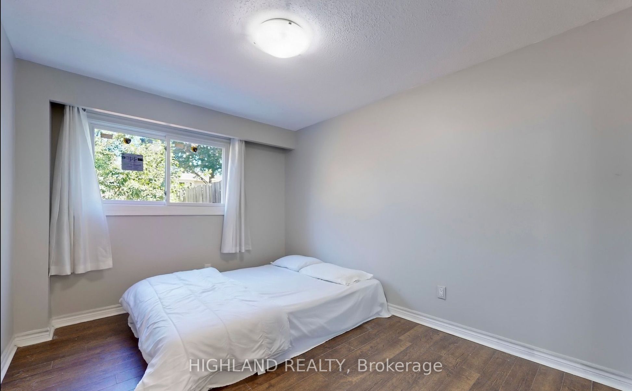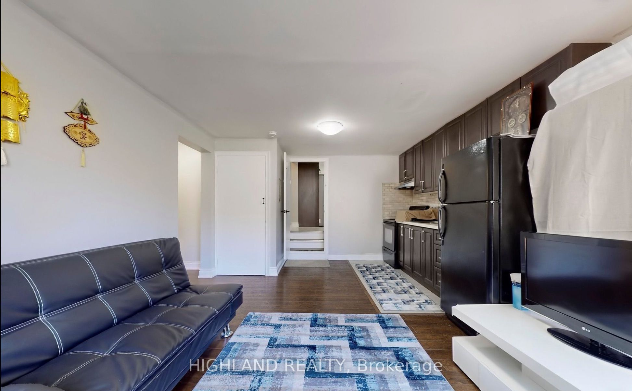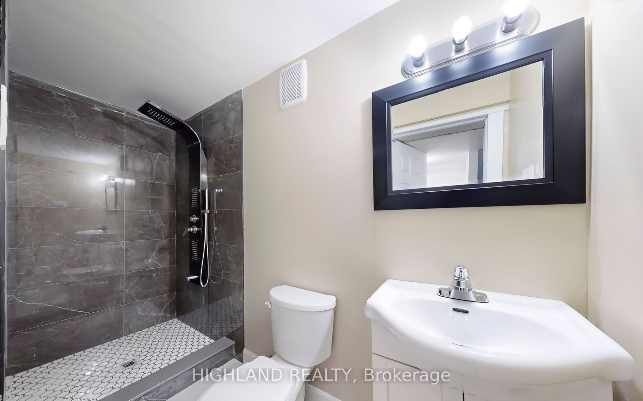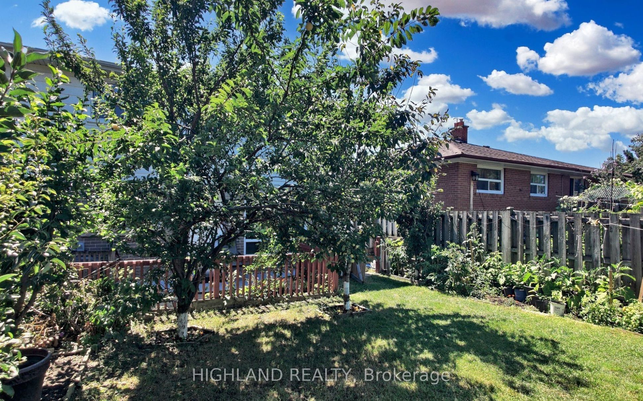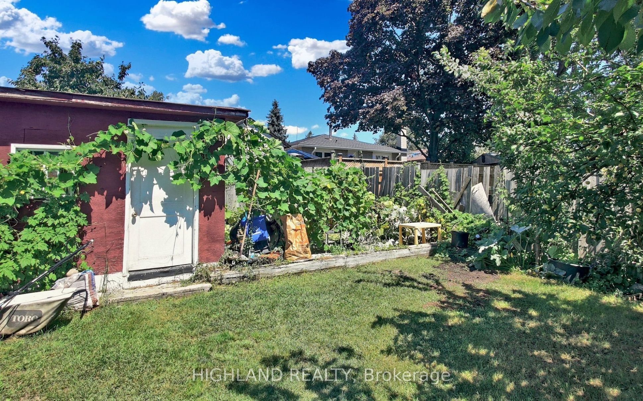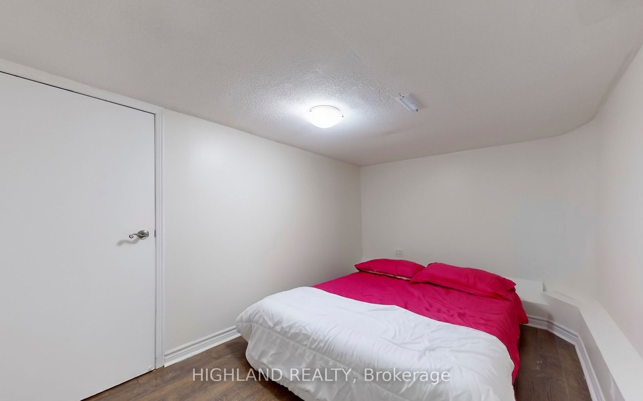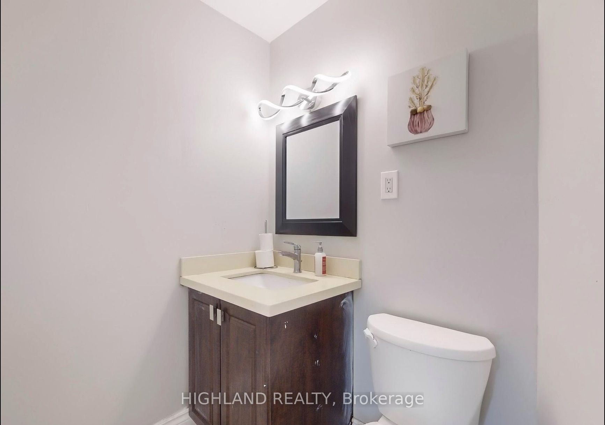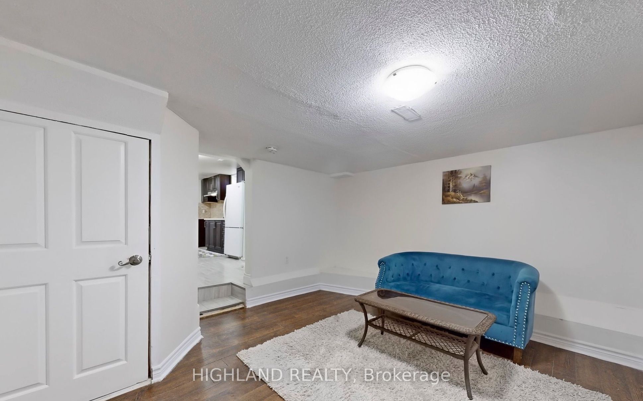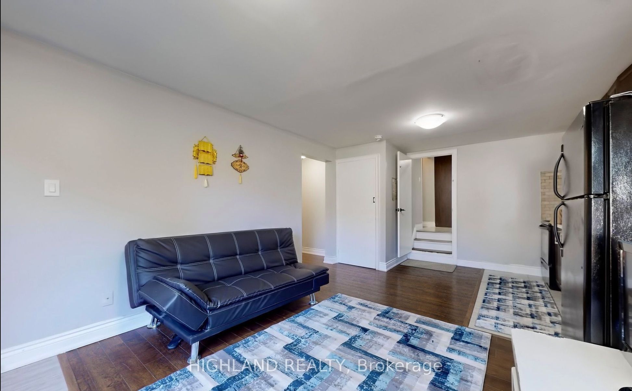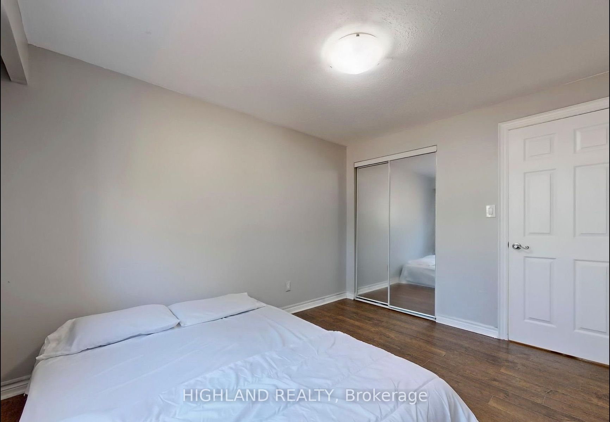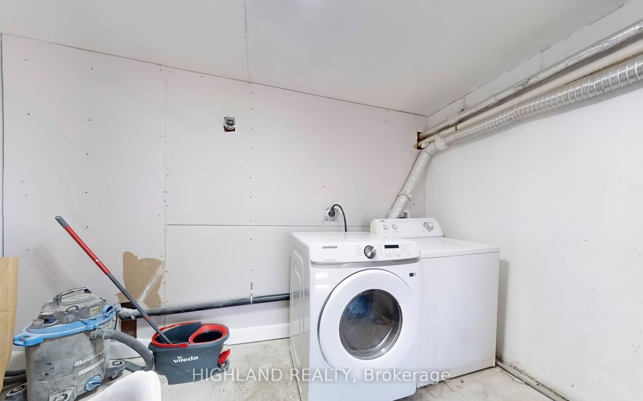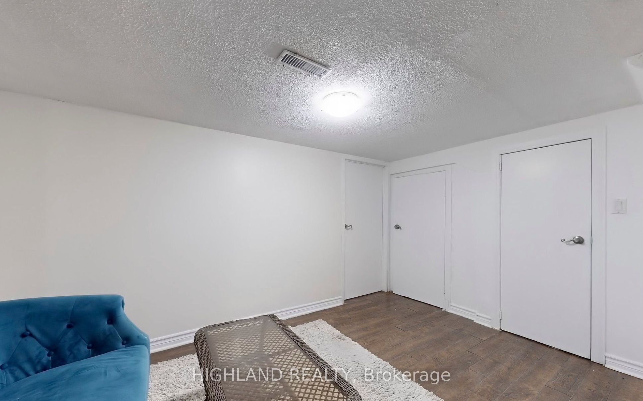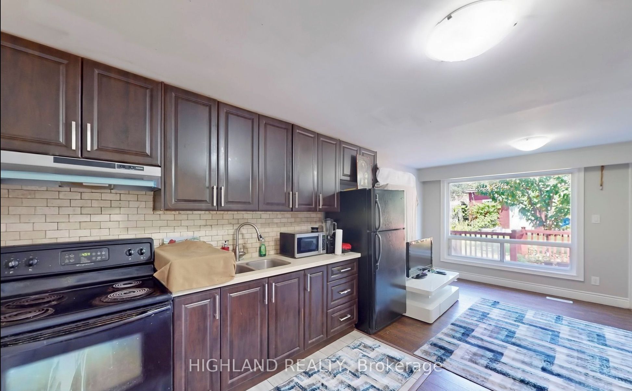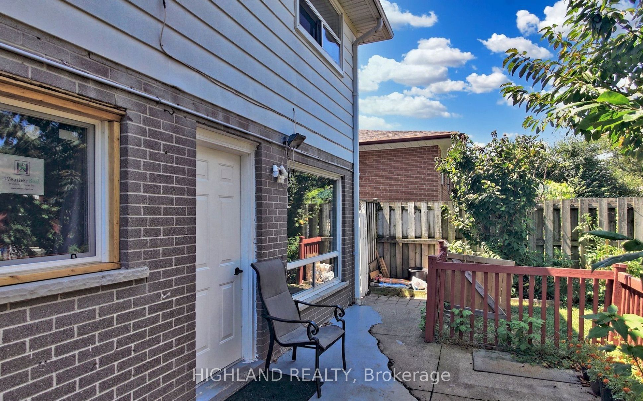
$2,300 /mo
Listed by HIGHLAND REALTY
Semi-Detached •MLS #W11983392•New
Room Details
| Room | Features | Level |
|---|---|---|
Primary Bedroom 6.2 × 3.99 m | LaminateOverlooks BackyardWindow | Ground |
Living Room 3.37 × 2.88 m | LaminateOverlooks BackyardBay Window | Ground |
Living Room 3.35 × 3.35 m | Laminate | Lower |
Kitchen 8.99 × 2.96 m | Ceramic FloorWindow | Lower |
Bedroom 2 3.65 × 2.74 m | Laminate | Lower |
Bedroom 3 3.65 × 2.28 m | Laminate | Lower |
Client Remarks
Location! Location! Newly Renovated Lower 3 Levels Of A 5 Level Back-Split Semi-Detached. Spacious Ground level fully finished with 1 bedroom, 3 piece washroom with Living room overlooks to backyard. Finished Basement with brand new washroom, living room, 2 bedrooms and separate entrance through garage . Including 2 parking spots for convenience. Ideal for professionals or families. Close to all UFT, SQ1 Mall, Erin Mills Mall Hwy 403, Erindale Station and Credit Valley Hospital **EXTRAS** Plenty of Storage. Independent Laundry in Garage. Drive way and Garage for tenants use.
About This Property
1139 Shadeland Drive, Mississauga, L5C 1P2
Home Overview
Basic Information
Walk around the neighborhood
1139 Shadeland Drive, Mississauga, L5C 1P2
Shally Shi
Sales Representative, Dolphin Realty Inc
English, Mandarin
Residential ResaleProperty ManagementPre Construction
 Walk Score for 1139 Shadeland Drive
Walk Score for 1139 Shadeland Drive

Book a Showing
Tour this home with Shally
Frequently Asked Questions
Can't find what you're looking for? Contact our support team for more information.
Check out 100+ listings near this property. Listings updated daily
See the Latest Listings by Cities
1500+ home for sale in Ontario

Looking for Your Perfect Home?
Let us help you find the perfect home that matches your lifestyle
