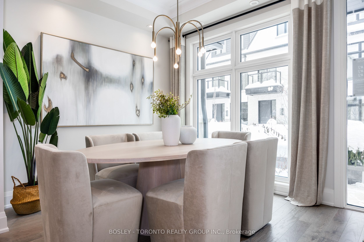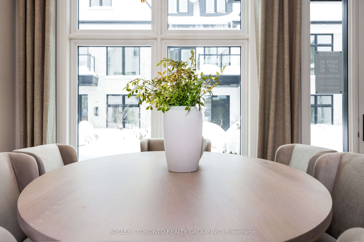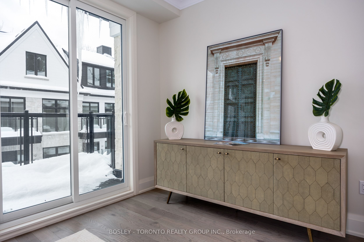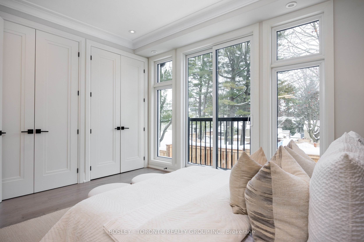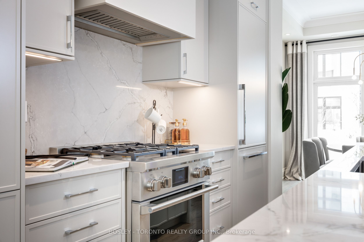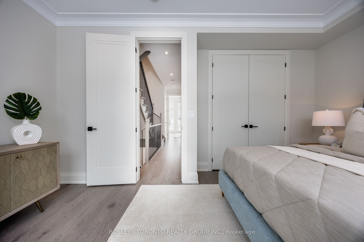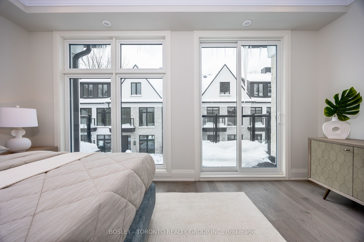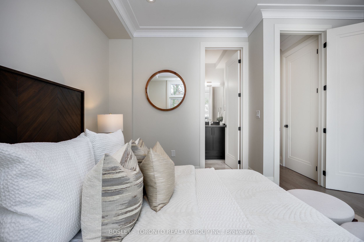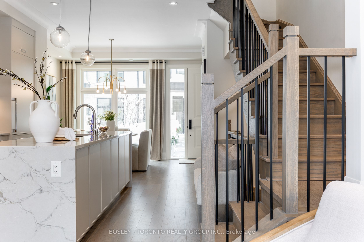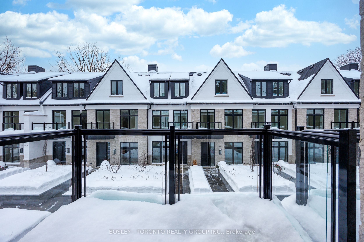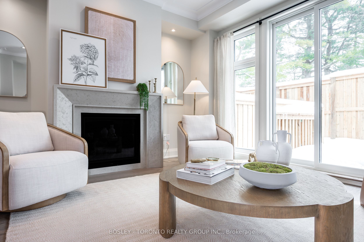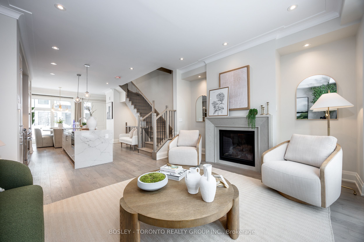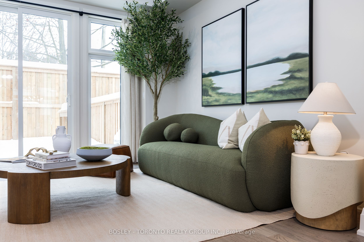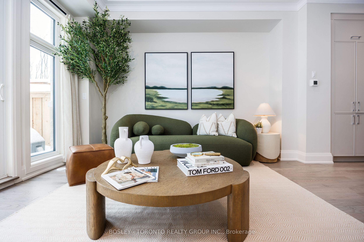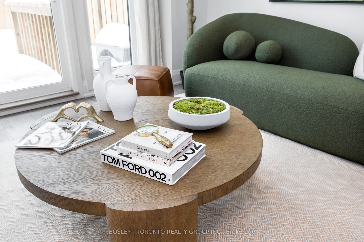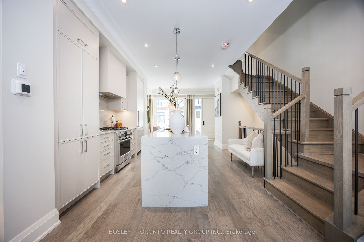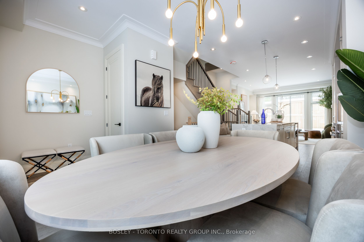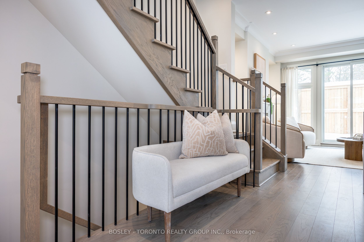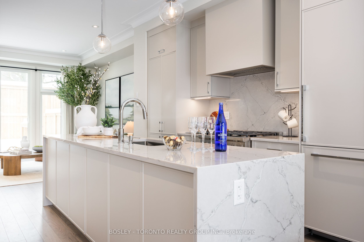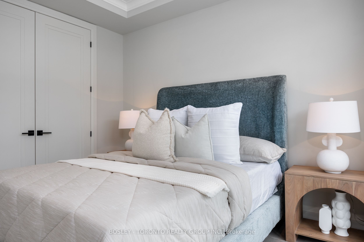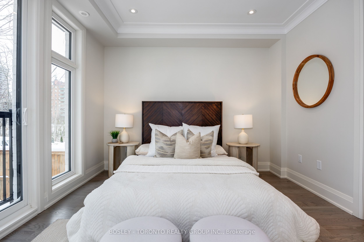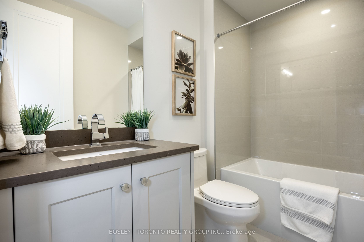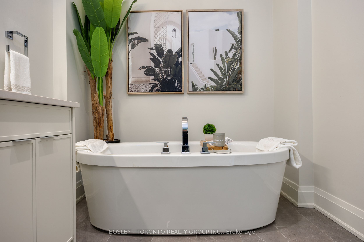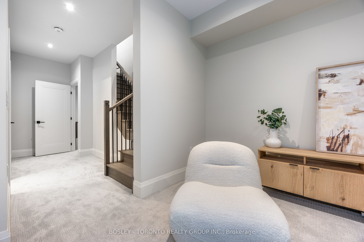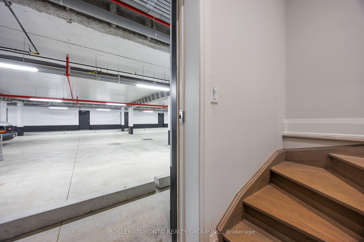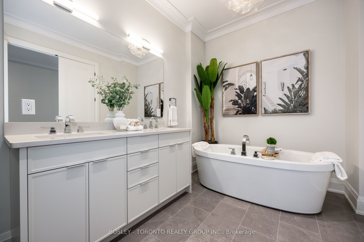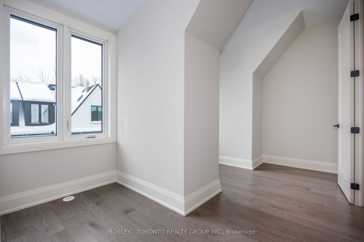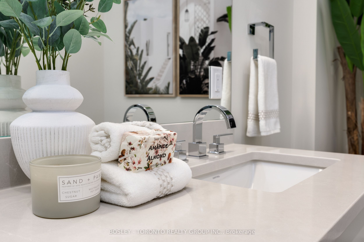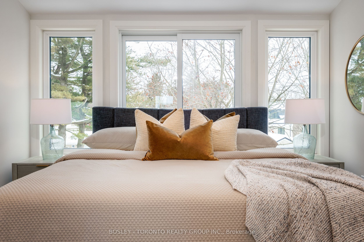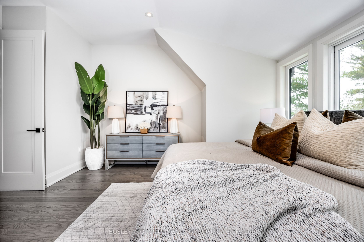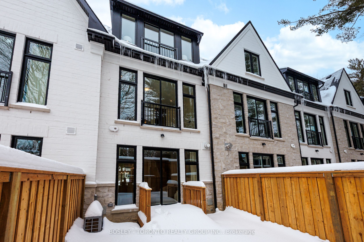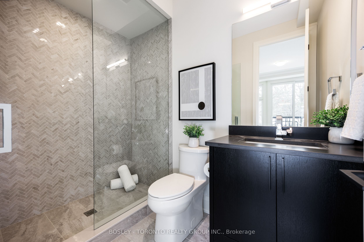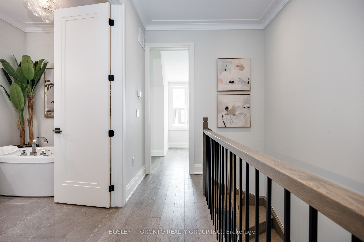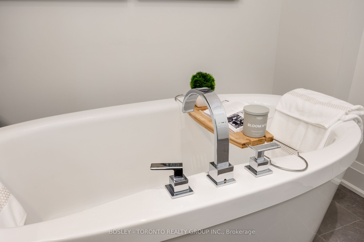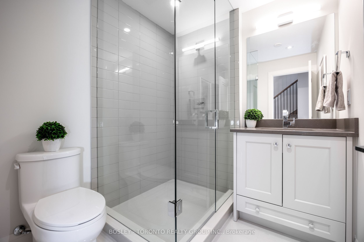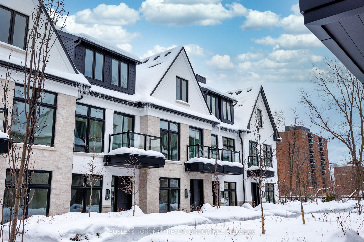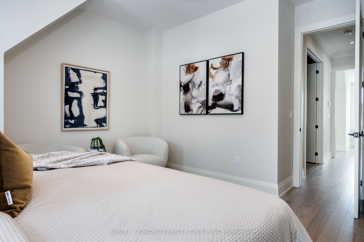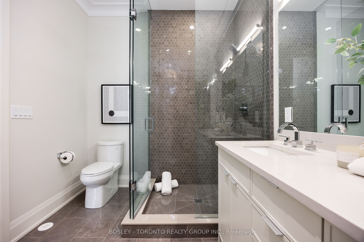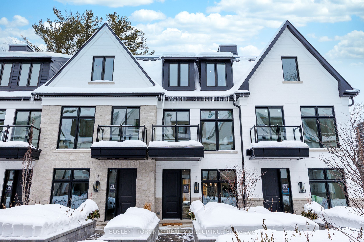
$7,000 /mo
Listed by BOSLEY - TORONTO REALTY GROUP INC.
Condo Townhouse•MLS #W11971943•New
Room Details
| Room | Features | Level |
|---|---|---|
Dining Room 4.93 × 2.82 m | Crown MouldingPot Lights | Main |
Kitchen 3.71 × 4.22 m | Centre IslandQuartz Counter | Main |
Living Room 4.88 × 4.11 m | FireplaceWalk-Out | Main |
Bedroom 2 4.9 × 3.45 m | Crown MouldingPicture Window | Second |
Bedroom 3 4.17 × 3.53 m | Crown Moulding3 Pc Ensuite | Second |
Primary Bedroom 4.9 × 4.14 m | Walk-In Closet(s)5 Pc Ensuite | Third |
Client Remarks
Welcome to The Lake House, Unit 2, in prestigious West Mineola. This exclusive 3-bedroom Townhome spans 2,550 sq. ft. with parking for two vehicles, a private backyard with gas BBQ hookup, and a mudroom for easy organization. The third-floor primary suite boasts a spa-like bath and oversized walk-in closet, complemented by 96 ceilings, oversized doors, and wide-plank hardwood floors. In the chef-inspired kitchen, custom cabinetry and waterfall stone countertops showcase built-in Fisher & Paykel appliances. A cozy gas fireplace, upgraded pot lights, and a fully finished basement with a 3-piece bath add to the luxury, while the second-floor laundry closet outfitted with black stainless LG appliances brings everyday convenience. Enjoy a maintenance-free lifestyle in one of West Mineolas most sought-after neighborhoods, with quick access to Port Credit GO Transit, major highways, and a straightforward commute to Downtown Toronto. Don't miss this rare lease opportunity at The Lake House.
About This Property
1136 Mona Road, Mississauga, L5G 0C8
Home Overview
Basic Information
Amenities
BBQs Allowed
Bike Storage
Walk around the neighborhood
1136 Mona Road, Mississauga, L5G 0C8
Shally Shi
Sales Representative, Dolphin Realty Inc
English, Mandarin
Residential ResaleProperty ManagementPre Construction
 Walk Score for 1136 Mona Road
Walk Score for 1136 Mona Road

Book a Showing
Tour this home with Shally
Frequently Asked Questions
Can't find what you're looking for? Contact our support team for more information.
Check out 100+ listings near this property. Listings updated daily
See the Latest Listings by Cities
1500+ home for sale in Ontario

Looking for Your Perfect Home?
Let us help you find the perfect home that matches your lifestyle
