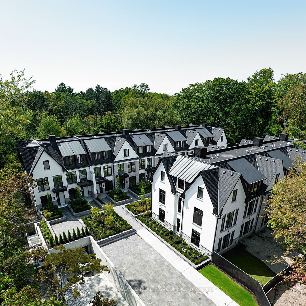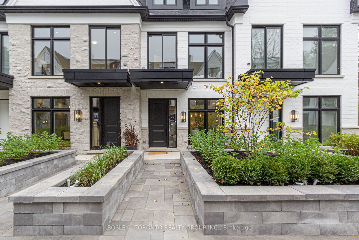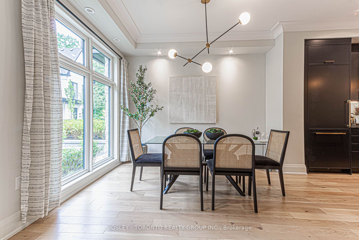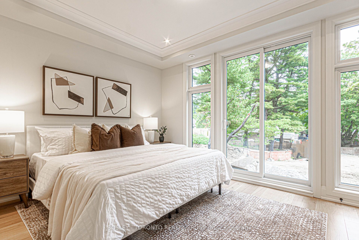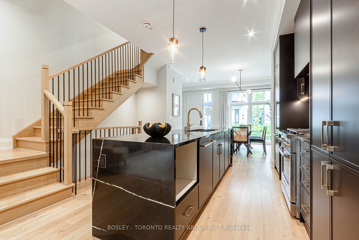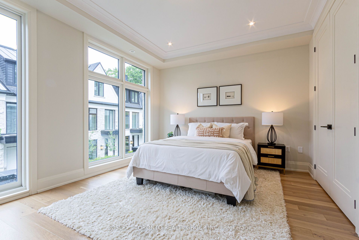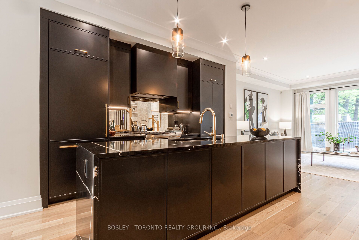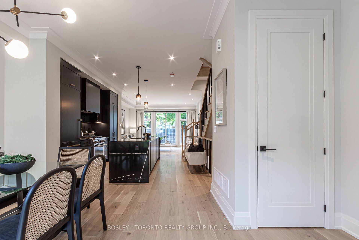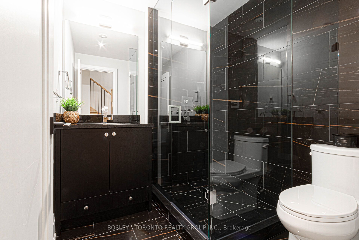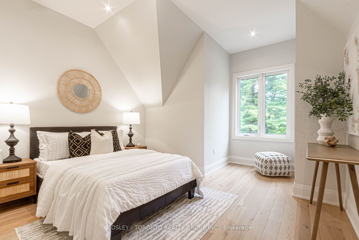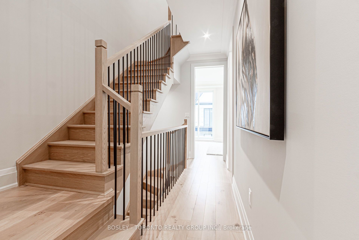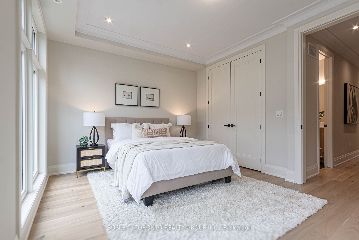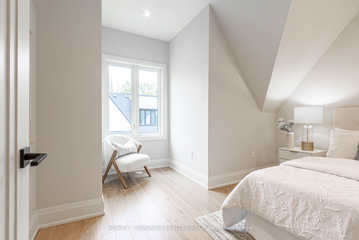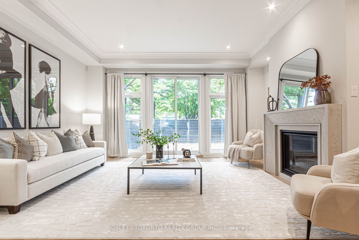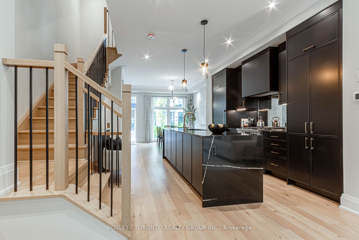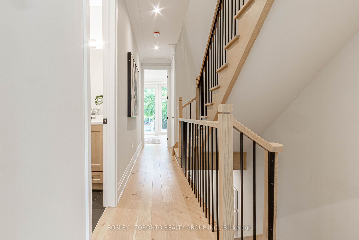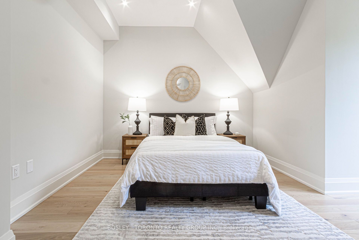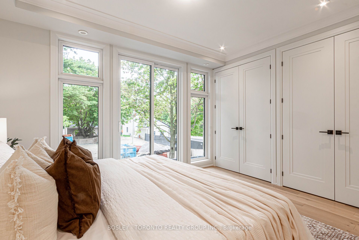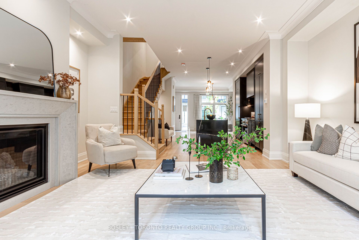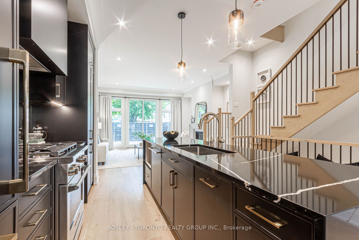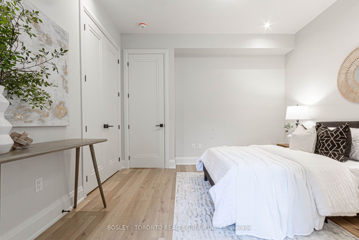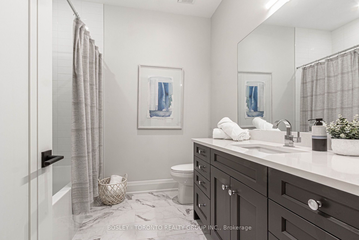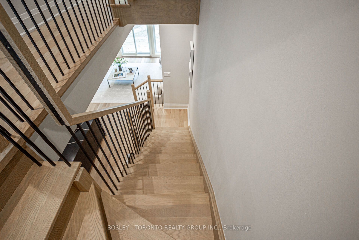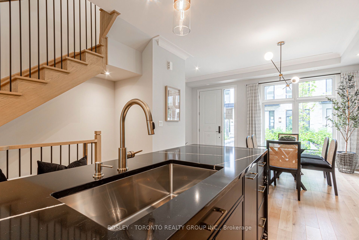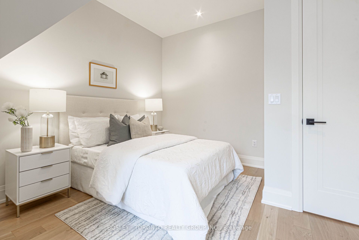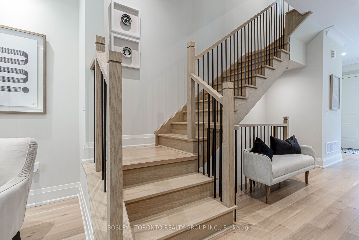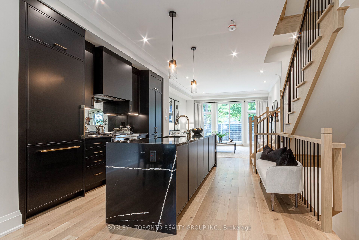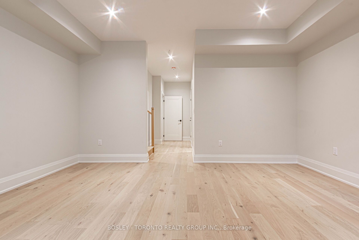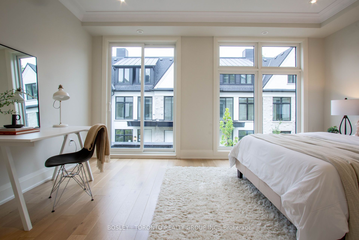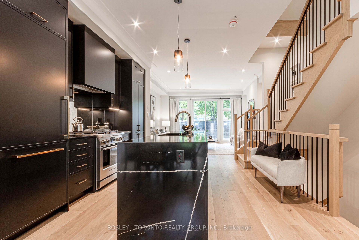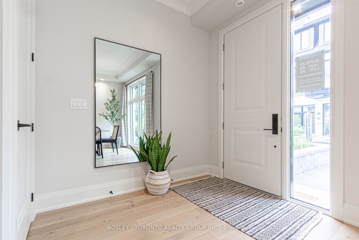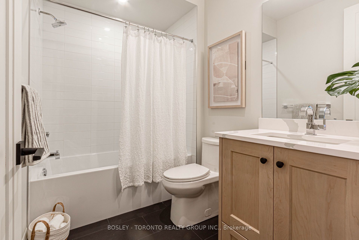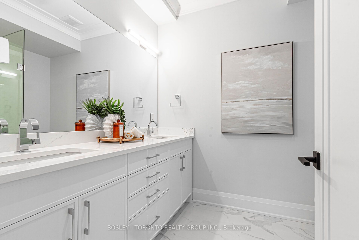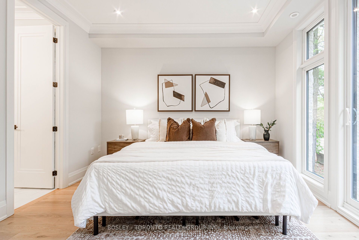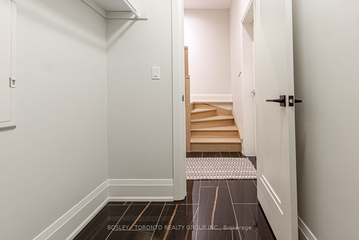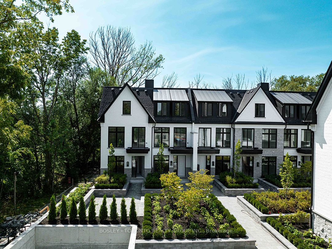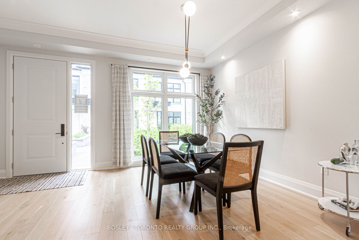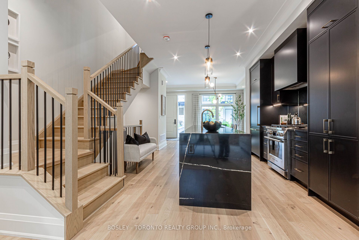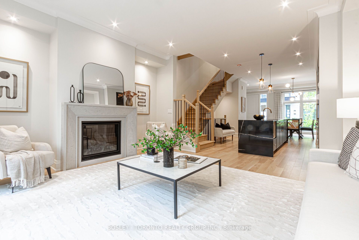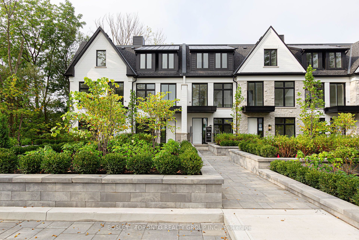
$2,314,900
Est. Payment
$8,841/mo*
*Based on 20% down, 4% interest, 30-year term
Listed by BOSLEY - TORONTO REALTY GROUP INC.
Condo Townhouse•MLS #W11971111•New
Included in Maintenance Fee:
Common Elements
Building Insurance
Water
Price comparison with similar homes in Mississauga
Compared to 18 similar homes
121.7% Higher↑
Market Avg. of (18 similar homes)
$1,044,256
Note * Price comparison is based on the similar properties listed in the area and may not be accurate. Consult licences real estate agent for accurate comparison
Room Details
| Room | Features | Level |
|---|---|---|
Dining Room 4.88 × 3.48 m | Hardwood FloorCrown MouldingPicture Window | Main |
Kitchen 3.68 × 4.27 m | Hardwood FloorCentre IslandQuartz Counter | Main |
Living Room 4.88 × 4.42 m | Hardwood FloorFireplaceW/O To Yard | Main |
Primary Bedroom 4.17 × 3.84 m | Hardwood FloorDouble Closet3 Pc Bath | Second |
Bedroom 2 4.88 × 3.48 m | Hardwood FloorClosetW/O To Balcony | Second |
Bedroom 3 3.78 × 4.72 m | Hardwood FloorClosetPot Lights | Third |
Client Remarks
The Lake House Offers An Exclusive Collection Of 17 Luxury Townhomes, Each With A Private Backyard And Gas BBQ Connection For Effortless Entertaining. Nestled In South Mississauga's West Mineola, These 4-Bedroom Residences Spanning Over 2,650 Sq.Ft. Combine Elevated Style With Modern Comfort. The Primary Suite Is A True Sanctuary, Complete With A Spa-Like Ensuite And A Juliette Balcony Overlooking Manicured Grounds. Soaring 9'6" Ceilings And Expansive 8' Doors And Windows Flood The Home With Light, While 7" Crown Moulding, Premium Wide-Plank Hardwood, And Pot Lighting Throughout Add A Sophisticated Touch. The Chef-Inspired Kitchen, With Custom Cabinetry, Waterfall Stone Countertops, And Luxury Built-In Appliances, Is A Perfect Gathering Space. A Cozy Living Room Features A Stone-Surrounded Gas Fireplace For Relaxing Evenings. Additional Highlights Include A Finished Basement With 3-Piece Bath And A Second-Floor Laundry Closet With Black Stainless LG Washer And Dryer. Luxury And Elegance Await.
About This Property
1136 Mona Road, Mississauga, L5G 0C8
Home Overview
Basic Information
Amenities
Bike Storage
BBQs Allowed
Walk around the neighborhood
1136 Mona Road, Mississauga, L5G 0C8
Shally Shi
Sales Representative, Dolphin Realty Inc
English, Mandarin
Residential ResaleProperty ManagementPre Construction
Mortgage Information
Estimated Payment
$0 Principal and Interest
 Walk Score for 1136 Mona Road
Walk Score for 1136 Mona Road

Book a Showing
Tour this home with Shally
Frequently Asked Questions
Can't find what you're looking for? Contact our support team for more information.
Check out 100+ listings near this property. Listings updated daily
See the Latest Listings by Cities
1500+ home for sale in Ontario

Looking for Your Perfect Home?
Let us help you find the perfect home that matches your lifestyle
