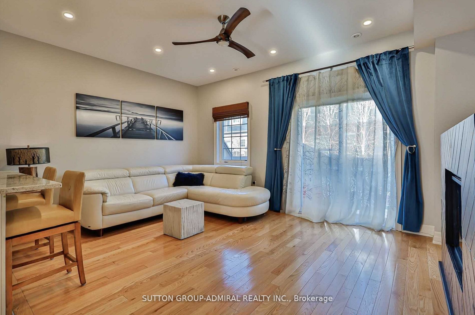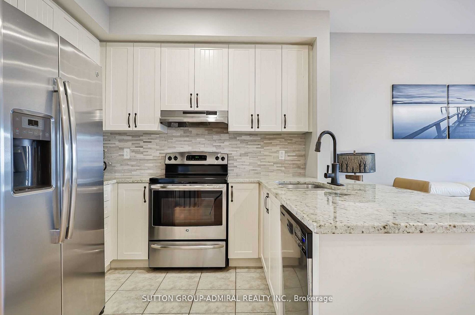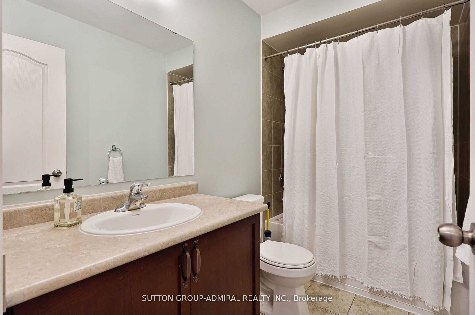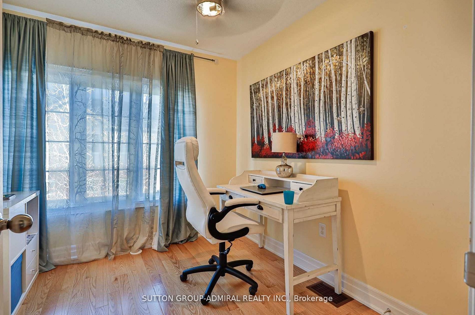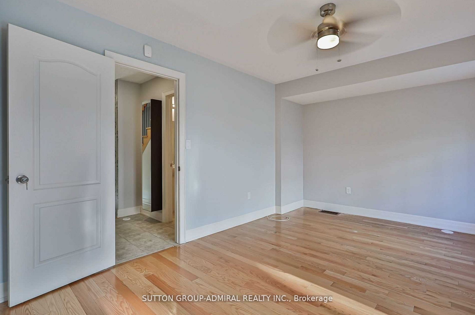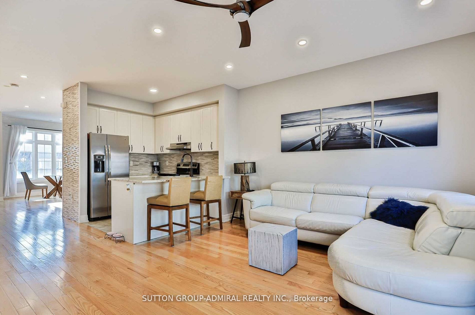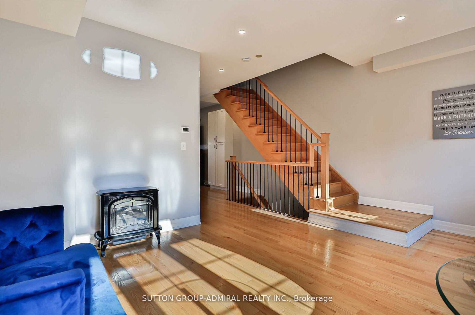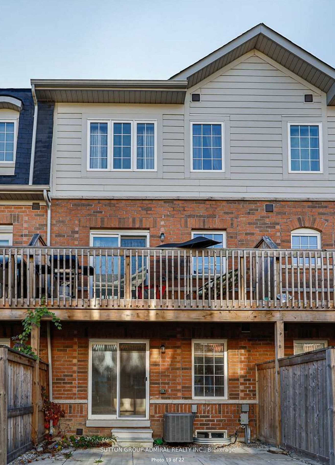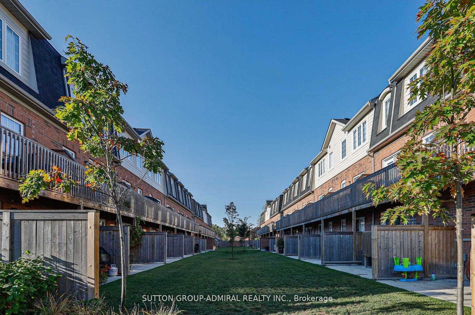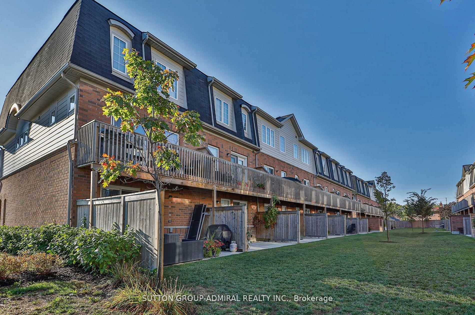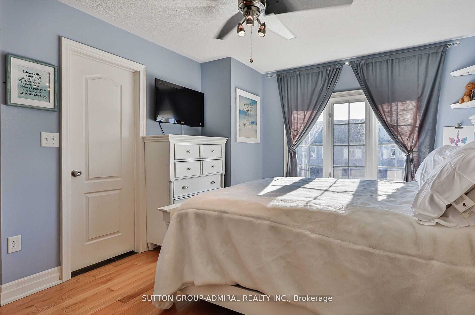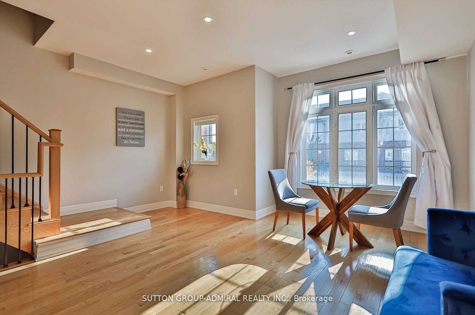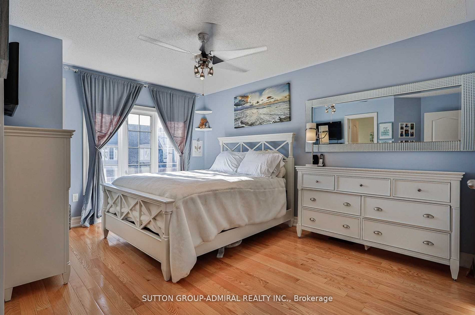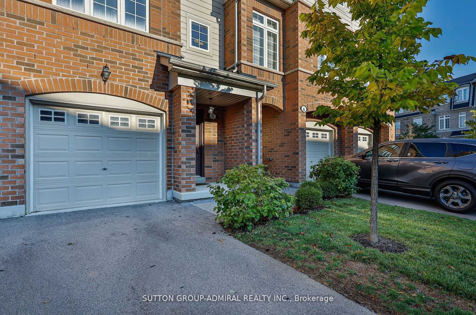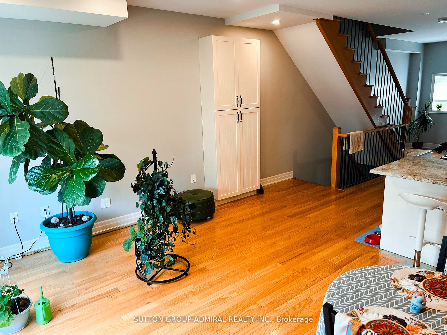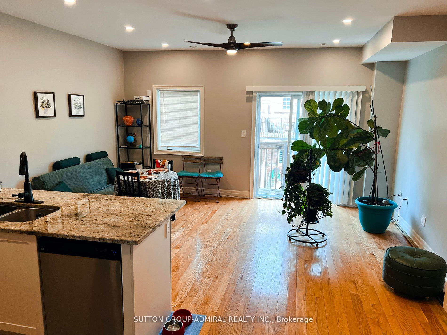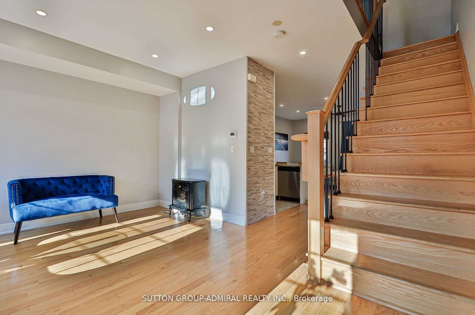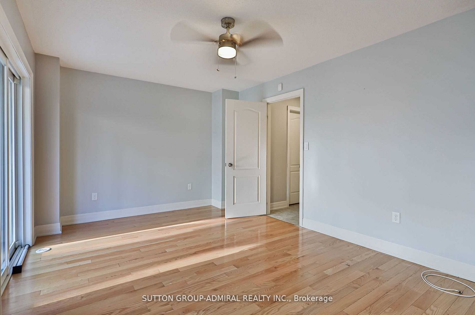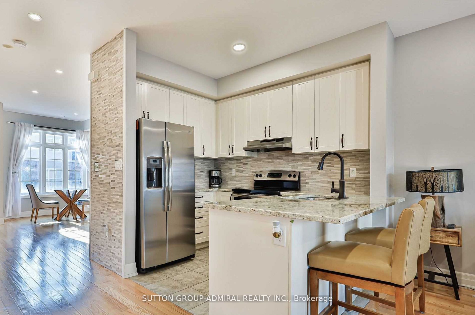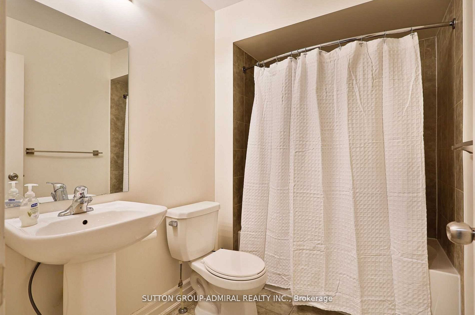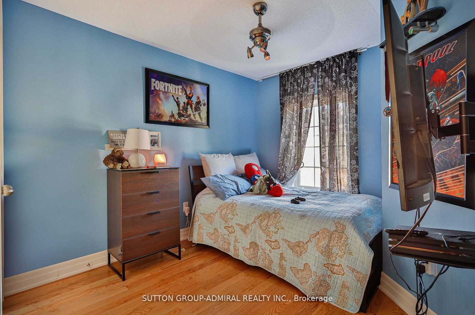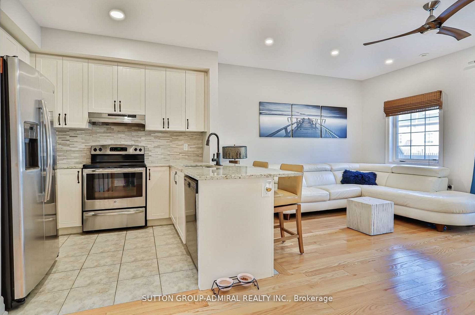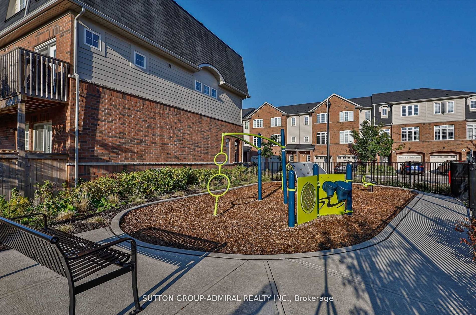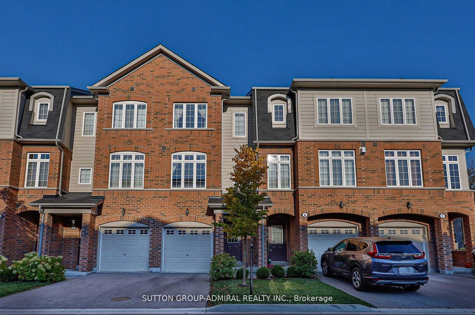
$3,895 /mo
Listed by SUTTON GROUP-ADMIRAL REALTY INC.
Condo Townhouse•MLS #W12063622•New
Room Details
| Room | Features | Level |
|---|---|---|
Bedroom 4 5.18 × 3.28 m | Hardwood FloorW/O To Yard | Ground |
Living Room 5.18 × 3.28 m | Hardwood FloorPot LightsW/O To Deck | Main |
Dining Room 4.57 × 2.74 m | Hardwood FloorCombined w/Family | Main |
Kitchen 3.05 × 2.44 m | Granite CountersStainless Steel ApplBacksplash | Main |
Primary Bedroom 4.34 × 3.35 m | Hardwood FloorEnsuite BathCloset | Second |
Bedroom 2 3.25 × 2.84 m | Hardwood FloorWindowCloset | Second |
Client Remarks
Bright and spacious 3 story townhouse with 4 washrooms, 3 bedrooms on 2nd floor and one 4thbedroom/rec room on main floor with 4 piece washroom right next to it. Filled with upgrades, can host a bigger family or provide good sun-filled space for entertaining. Hardwood Throughout, Pot lights & Kitchen Backsplash. Some Features Of This Wonderful Unit Are Large Principal Rooms, A Walk Out To the Backyard, Steps To the Playground, And Open Concept. Located Close To All Major Highways And Amenities Makes This A Must See.
About This Property
1121 Haig Boulevard, Mississauga, L5E 2M6
Home Overview
Basic Information
Walk around the neighborhood
1121 Haig Boulevard, Mississauga, L5E 2M6
Shally Shi
Sales Representative, Dolphin Realty Inc
English, Mandarin
Residential ResaleProperty ManagementPre Construction
 Walk Score for 1121 Haig Boulevard
Walk Score for 1121 Haig Boulevard

Book a Showing
Tour this home with Shally
Frequently Asked Questions
Can't find what you're looking for? Contact our support team for more information.
Check out 100+ listings near this property. Listings updated daily
See the Latest Listings by Cities
1500+ home for sale in Ontario

Looking for Your Perfect Home?
Let us help you find the perfect home that matches your lifestyle
