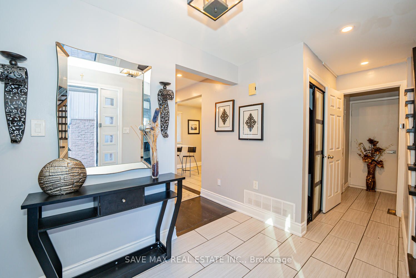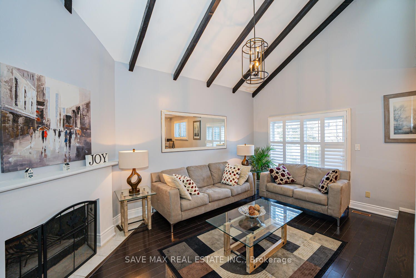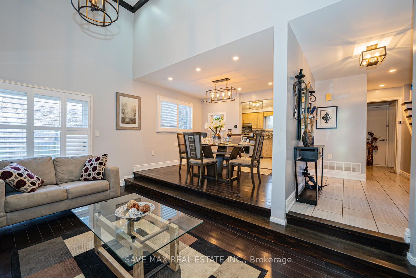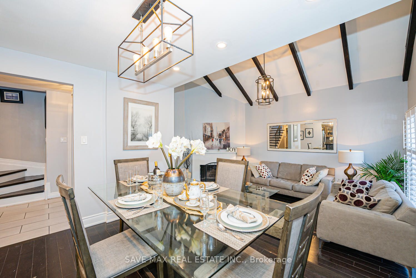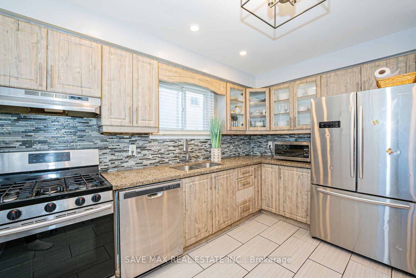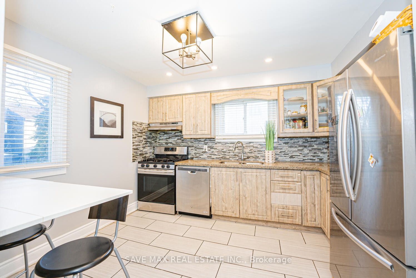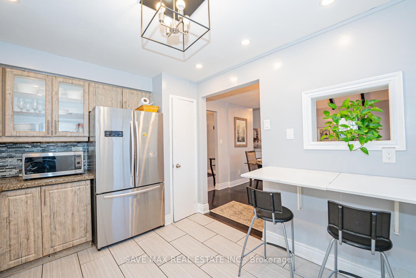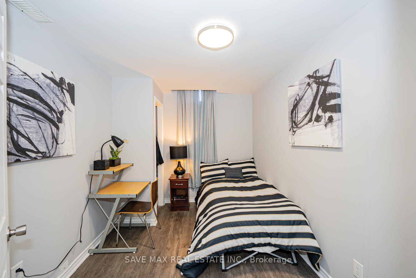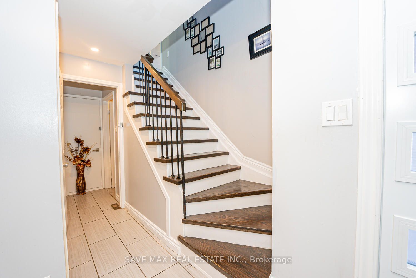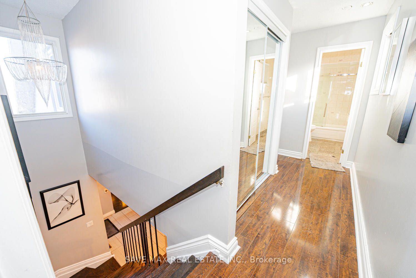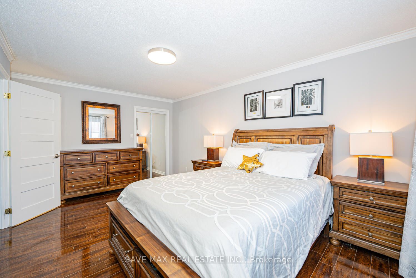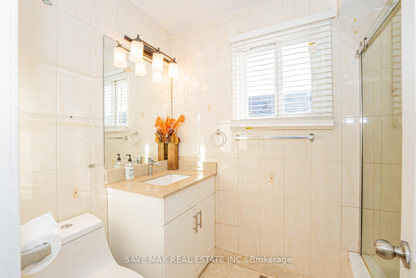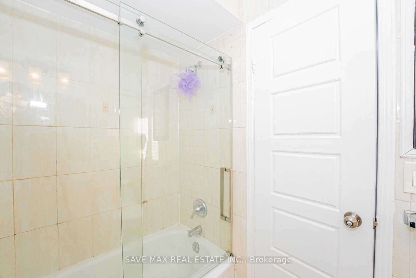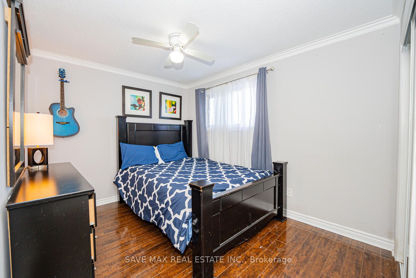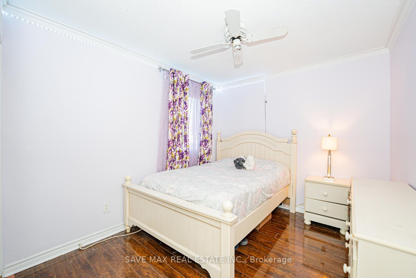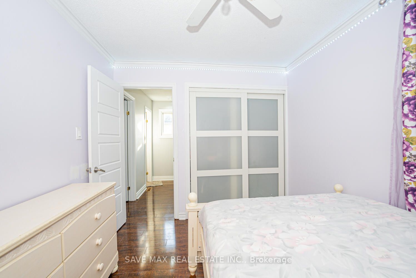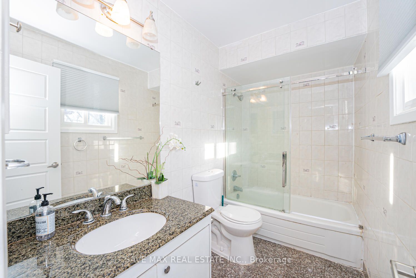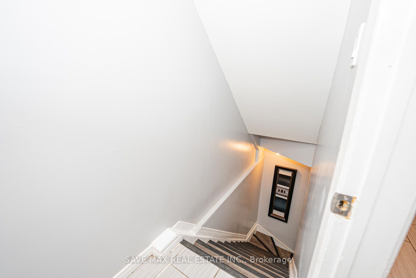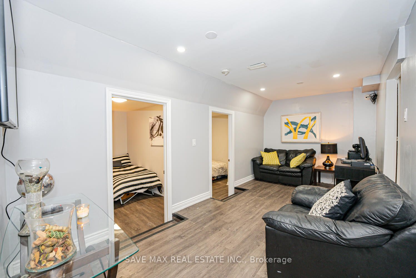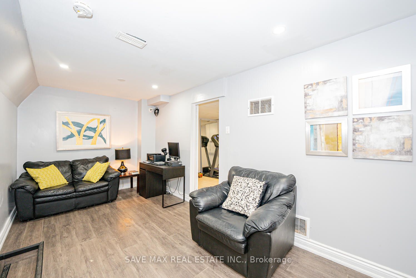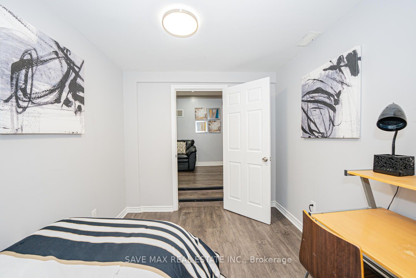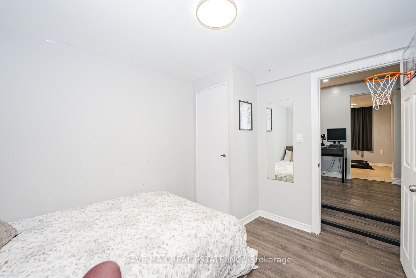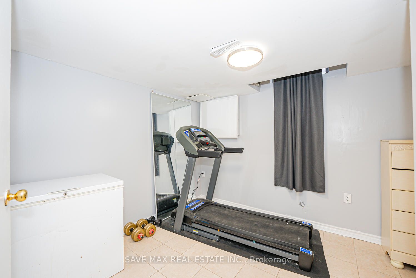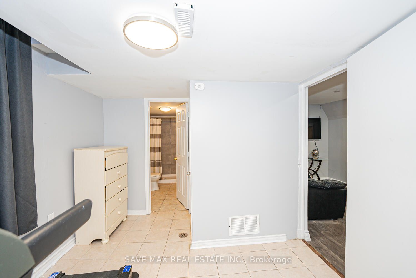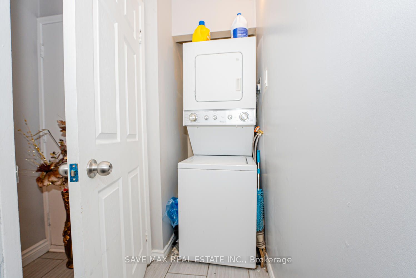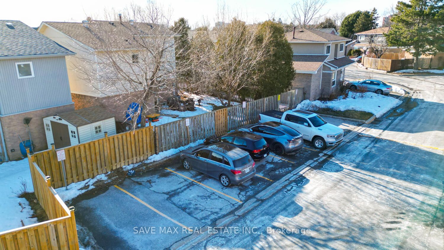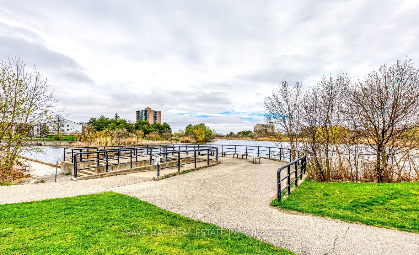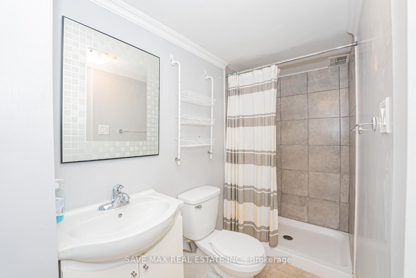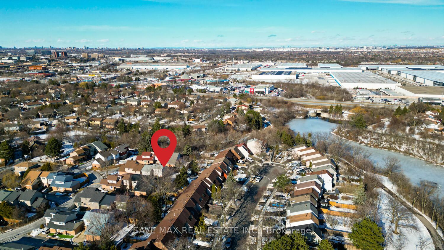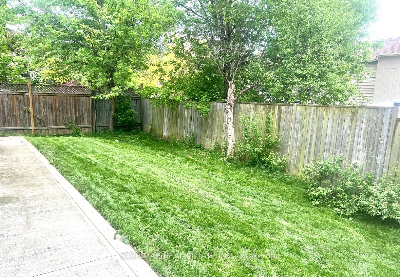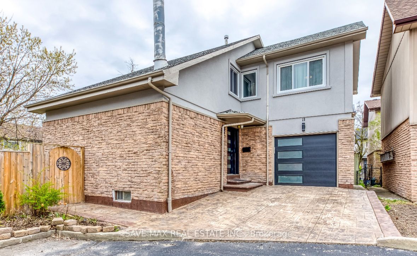
$999,999
Est. Payment
$3,819/mo*
*Based on 20% down, 4% interest, 30-year term
Listed by SAVE MAX REAL ESTATE INC.
Detached•MLS #W12069544•Price Change
Price comparison with similar homes in Mississauga
Compared to 129 similar homes
-45.1% Lower↓
Market Avg. of (129 similar homes)
$1,821,465
Note * Price comparison is based on the similar properties listed in the area and may not be accurate. Consult licences real estate agent for accurate comparison
Room Details
| Room | Features | Level |
|---|---|---|
Living Room 5.72 × 3.59 m | Hardwood FloorCathedral Ceiling(s)Fireplace | Main |
Dining Room 3.7 × 3.24 m | Hardwood FloorOpen ConceptPot Lights | Main |
Kitchen 4.56 × 2.72 m | UpdatedPot LightsGranite Counters | Main |
Primary Bedroom 5.27 × 3.47 m | Laminate4 Pc EnsuiteWalk-In Closet(s) | Second |
Bedroom 2 3.81 × 3.28 m | LaminateMirrored ClosetCrown Moulding | Second |
Bedroom 3 4.32 × 2.74 m | LaminateMirrored ClosetCrown Moulding | Second |
Client Remarks
Welcome to home that offers the convenience of city living with the peaceful feel of nature.Tucked away at the end of a quiet, family-friendly court, this beautifully updated home is part of an exclusive enclave of just 36 homes, surrounded by scenic trails, parks, and lakes. Enjoy direct access to Lake Wabukayne and Lake Aquitaine perfect for morning walks or evening strolls.Inside, the sunken living room features stunning cathedral ceilings, a cozy wood-burning fireplace, and walkout to a private, fenced backyard. The open-concept layout includes a spacious dining area, updated kitchen with breakfast space, and tons of natural light.Upstairs, the primary bedroom offers a walk-in closet and private ensuite, with two more bright and well-sized bedrooms. All upper washrooms include windows for natural light and ventilation.The finished basement, with separate entrance, adds flexibility with two extra bedrooms, a 3-piece bath, and a rough-in for a kitchen or wet bar ideal for guests. Extras include concrete walkways, a patterned double driveway, and sunny south/east exposure beautiful backyard. Walk to top-rated schools, community centre, Meadowvale Town Centre, trails, restaurants, and more. Easy access to 401/403/407. A rare blend of comfort, space, and nature right in the heart of the city.
About This Property
11 Pierpont Place, Mississauga, L5N 5V1
Home Overview
Basic Information
Walk around the neighborhood
11 Pierpont Place, Mississauga, L5N 5V1
Shally Shi
Sales Representative, Dolphin Realty Inc
English, Mandarin
Residential ResaleProperty ManagementPre Construction
Mortgage Information
Estimated Payment
$0 Principal and Interest
 Walk Score for 11 Pierpont Place
Walk Score for 11 Pierpont Place

Book a Showing
Tour this home with Shally
Frequently Asked Questions
Can't find what you're looking for? Contact our support team for more information.
See the Latest Listings by Cities
1500+ home for sale in Ontario

Looking for Your Perfect Home?
Let us help you find the perfect home that matches your lifestyle
