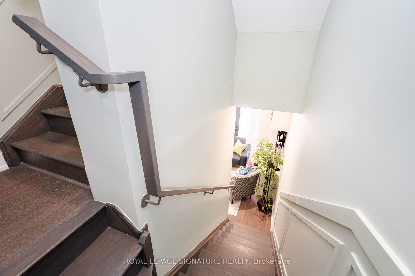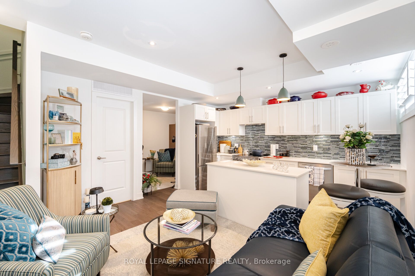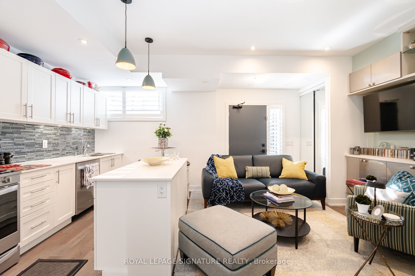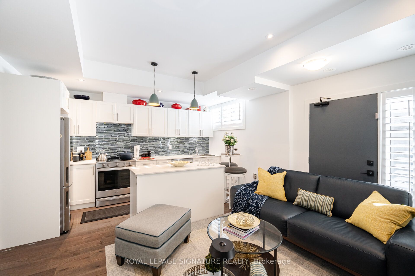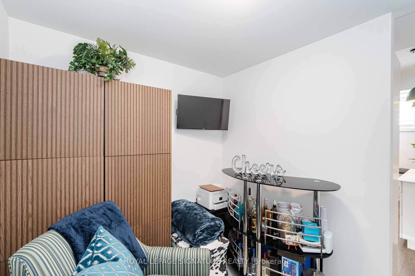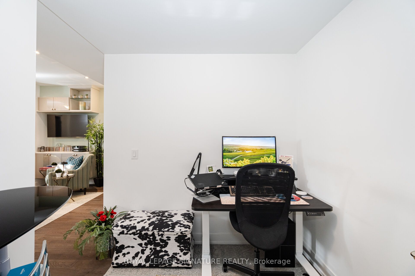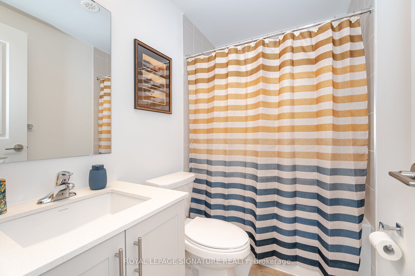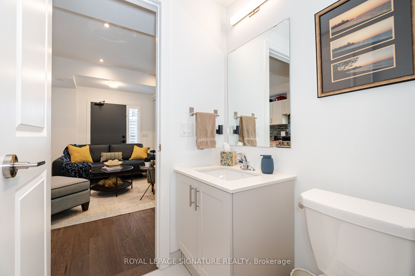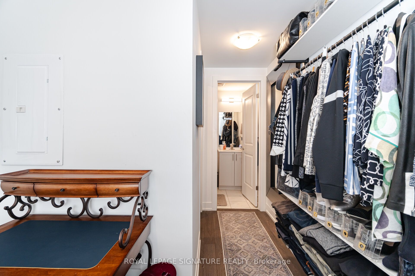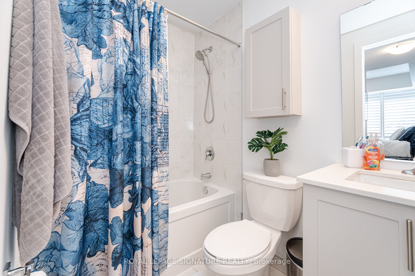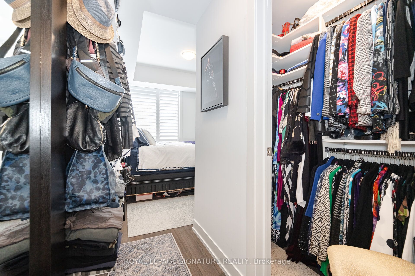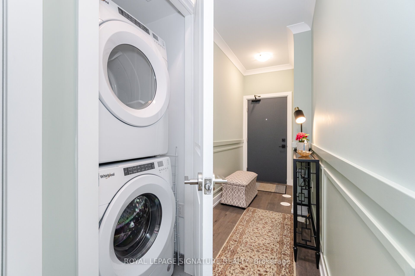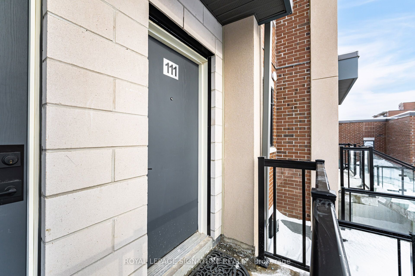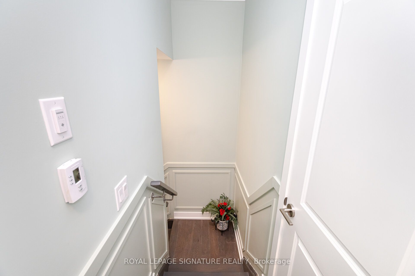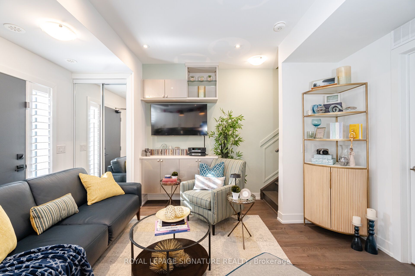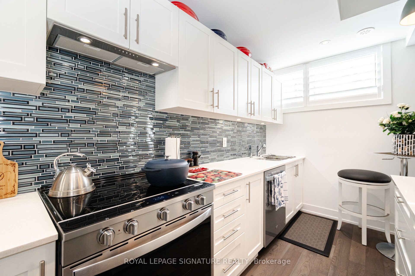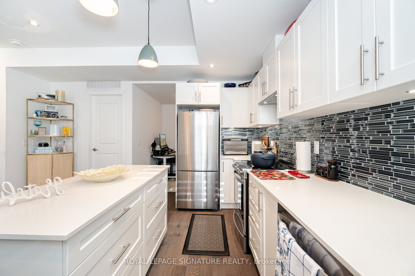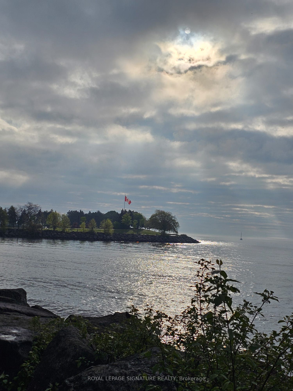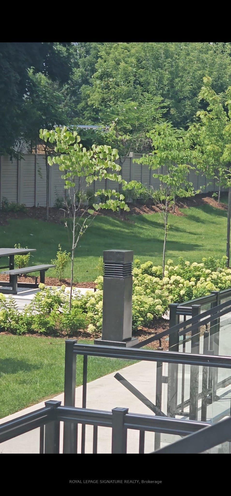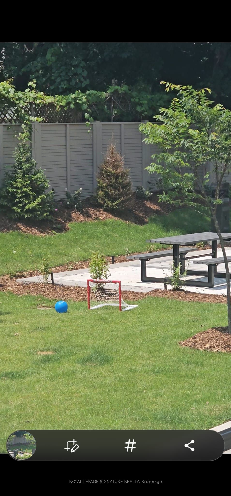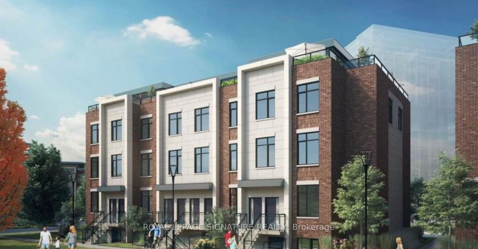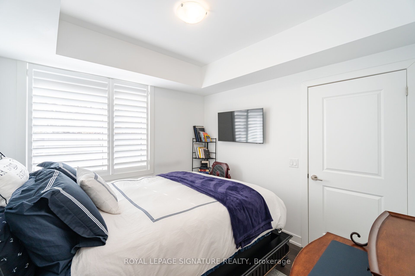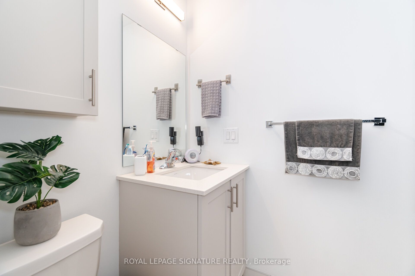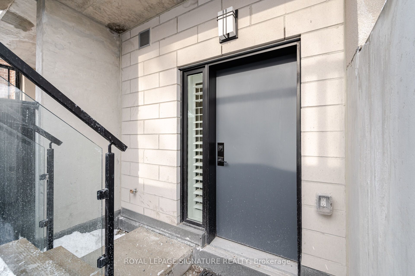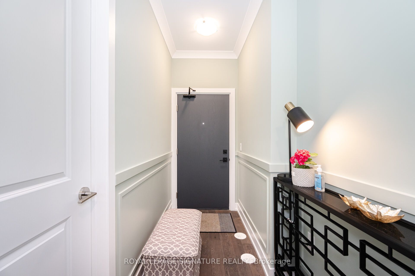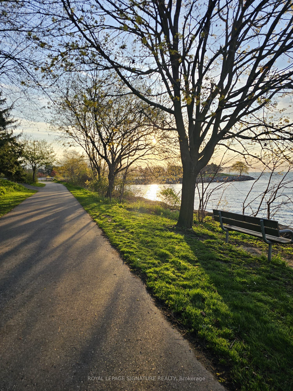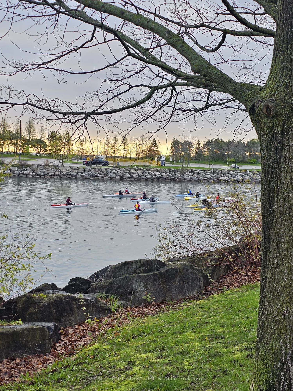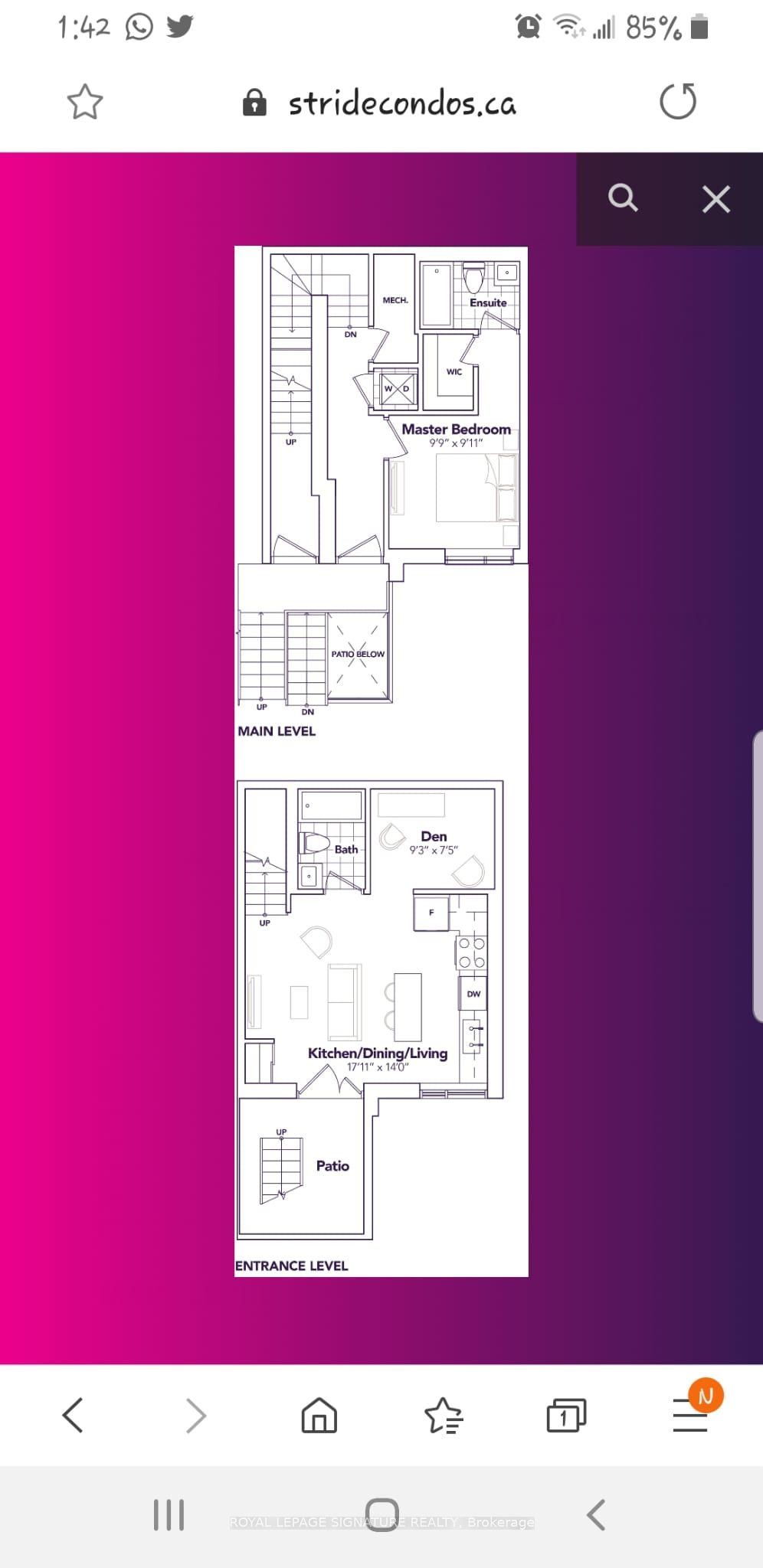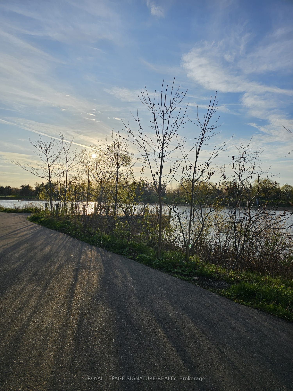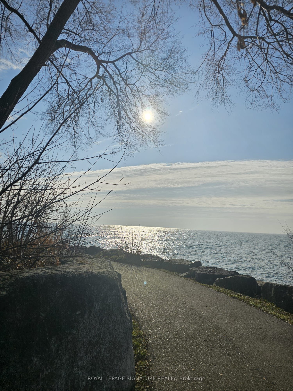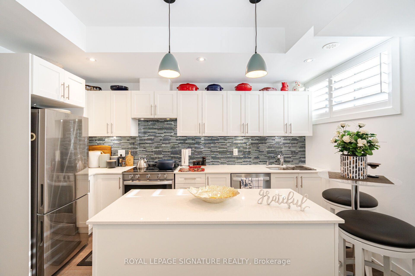
$728,888
Est. Payment
$2,784/mo*
*Based on 20% down, 4% interest, 30-year term
Listed by ROYAL LEPAGE SIGNATURE REALTY
Condo Townhouse•MLS #W12127820•New
Included in Maintenance Fee:
Common Elements
Building Insurance
Parking
Price comparison with similar homes in Mississauga
Compared to 30 similar homes
3.6% Higher↑
Market Avg. of (30 similar homes)
$703,640
Note * Price comparison is based on the similar properties listed in the area and may not be accurate. Consult licences real estate agent for accurate comparison
Room Details
| Room | Features | Level |
|---|---|---|
Living Room 5.3 × 4.27 m | WoodMirrored ClosetCalifornia Shutters | Ground |
Kitchen 5.3 × 4.27 m | Quartz CounterPot LightsCustom Backsplash | Ground |
Dining Room 5.3 × 4.27 m | Breakfast BarCalifornia ShuttersPot Lights | Ground |
Primary Bedroom 3.02 × 2.78 m | 4 Pc EnsuiteWalk-In Closet(s)California Shutters | Main |
Client Remarks
Modern Elegance Meets Prime Location! Luxury Lakeshore Urban Townhome | 1 Bed + Den | 823 Sq. Ft. Move in ready with tons of upgrades!! Check out the built-ins being left behind for your use. Welcome to this stunning 1-bedroom + den townhome by Kingsmen Group, offering 823 sq. ft. of stylish, upgraded living space in a highly sought-after lakeside community. Designed for both comfort and convenience, this home is perfect for professionals, couples, or small families looking for a vibrant urban lifestyle just minutes from the waterfront.- Key Features:- Versatile Den Use it as an office, guest room, or nursery- Has a double door closet (extrabuilt by the owner for your use)-Bright & Open Concept Layout Seamless flow between kitchen, dining, and living spaces-Gourmet Kitchen Centre island, sleek finishes, and ample storage-Two Entrances Enjoy both ground-level and main-floor access- Outdoor Patio Perfect for BBQs and entertaining-Primary Bedroom Retreat Spacious with a 4-piece ensuite & extra hanging Storage-$25K in Upgrades Includes pot lights, crown molding, built-in storage & entertainment unit, California shutters.- Prime Location & Unmatched Convenience:- 3-Minute Walk to the Lake & Waterfront Trails- Quick Walk to Starbucks, Shops, & Dining- Steps to Transit & Minutes to the GO Station- Easy Access to Major Highways (QEW, 427, 401)- 20 Minutes to Downtown Toronto- 1 Underground Parking Spot IncludedThis is a rare opportunity to own a luxury townhome in one of Mississaugas most desirablecommunities! Whether you're looking for a peaceful lakeside retreat or a vibrant urban lifestyle, this home has it all. Dont Miss Out! Schedule Your Private Viewing Today! Dowload Feature sheet for easy reference.
About This Property
1085 Douglas McCurdy Comm N/A, Mississauga, L5G 0C6
Home Overview
Basic Information
Walk around the neighborhood
1085 Douglas McCurdy Comm N/A, Mississauga, L5G 0C6
Shally Shi
Sales Representative, Dolphin Realty Inc
English, Mandarin
Residential ResaleProperty ManagementPre Construction
Mortgage Information
Estimated Payment
$0 Principal and Interest
 Walk Score for 1085 Douglas McCurdy Comm N/A
Walk Score for 1085 Douglas McCurdy Comm N/A

Book a Showing
Tour this home with Shally
Frequently Asked Questions
Can't find what you're looking for? Contact our support team for more information.
See the Latest Listings by Cities
1500+ home for sale in Ontario

Looking for Your Perfect Home?
Let us help you find the perfect home that matches your lifestyle
