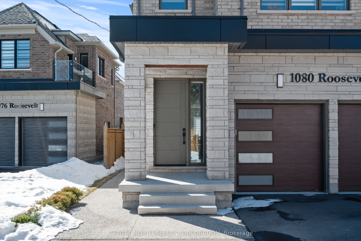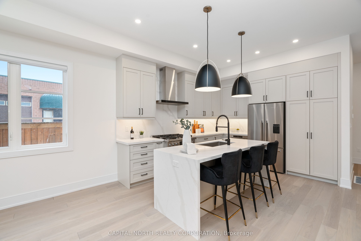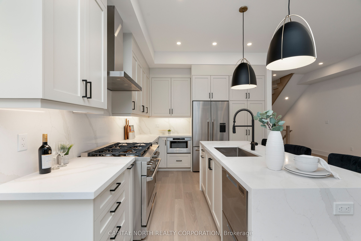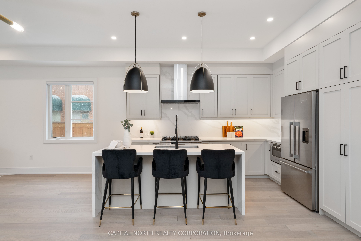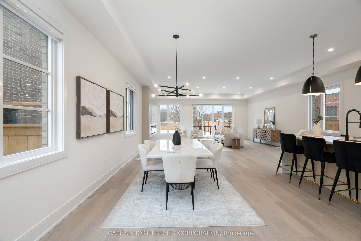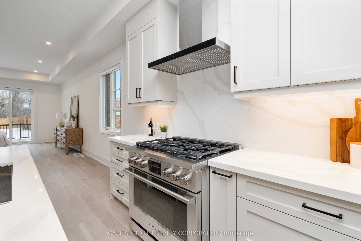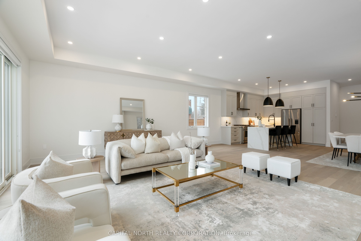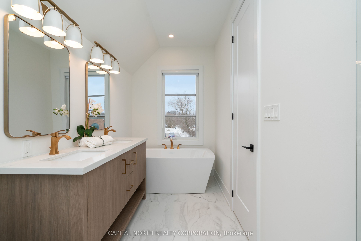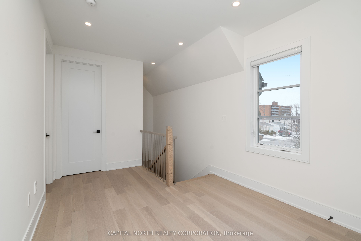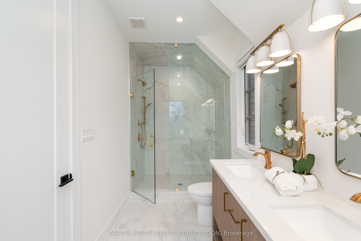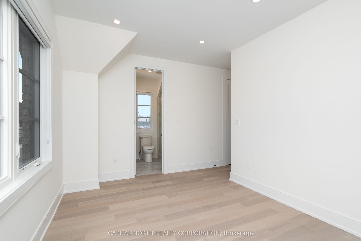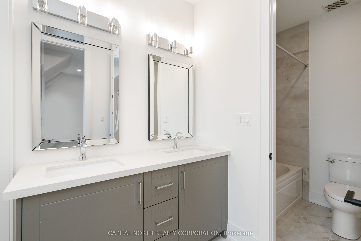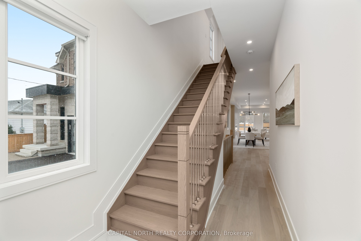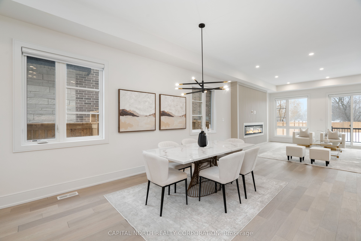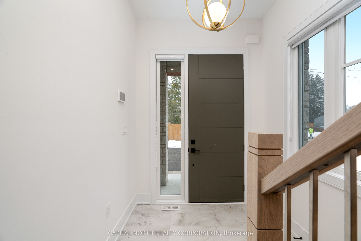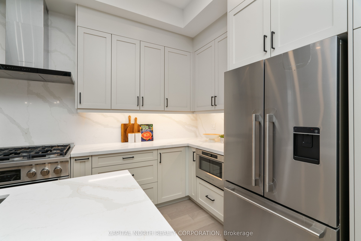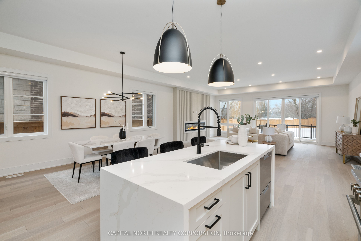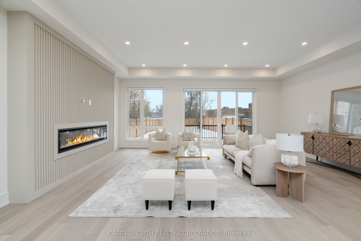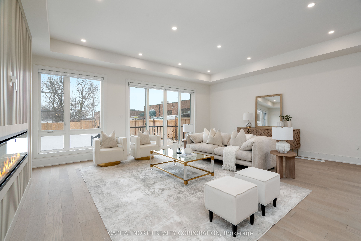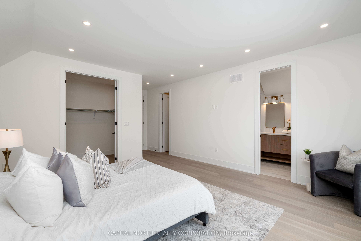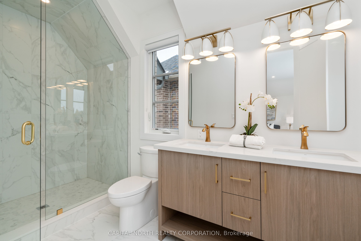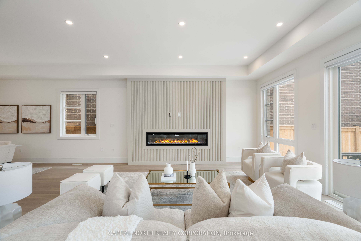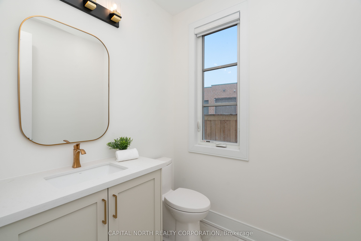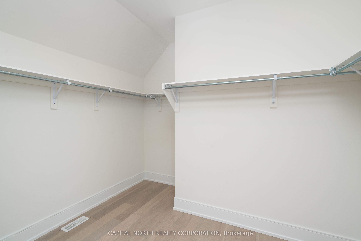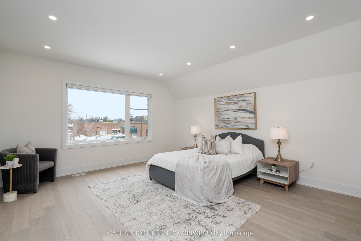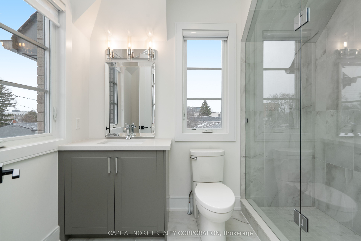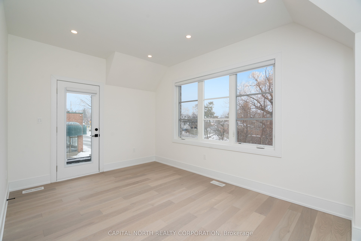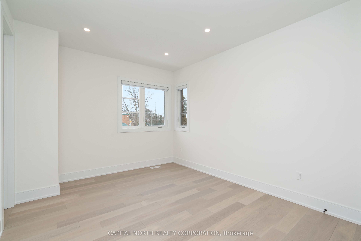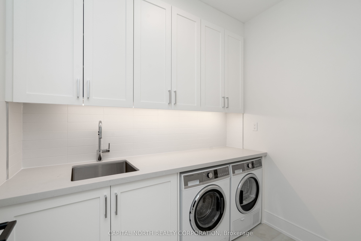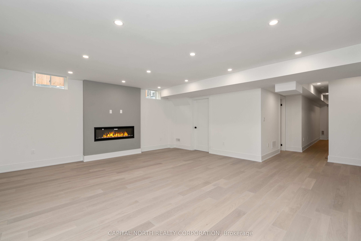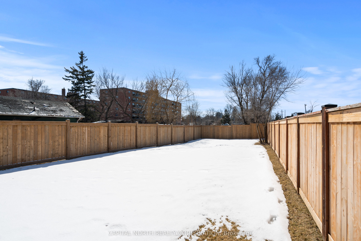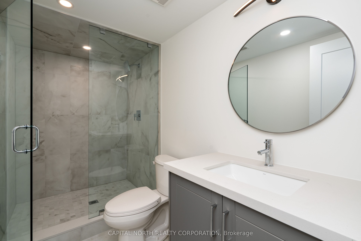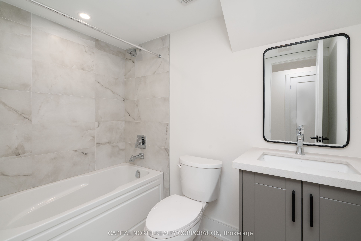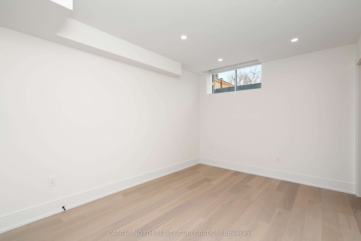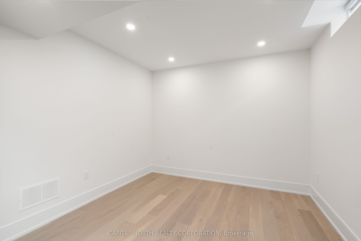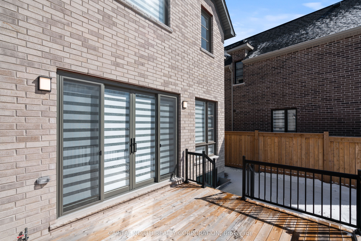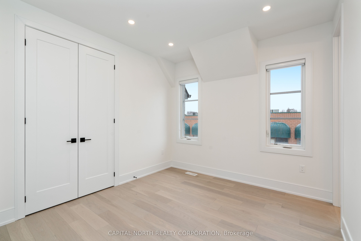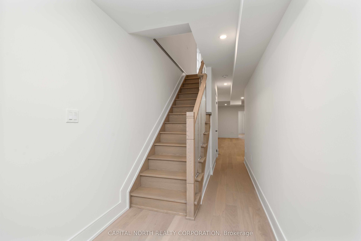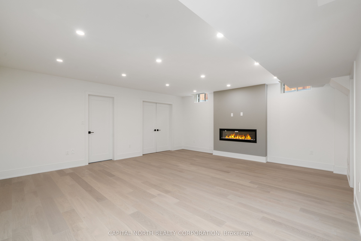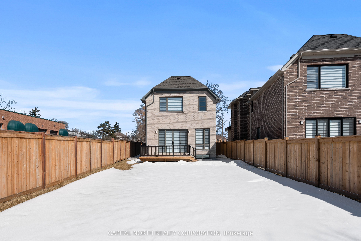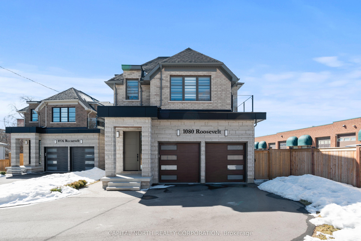
$2,295,000
Est. Payment
$8,765/mo*
*Based on 20% down, 4% interest, 30-year term
Listed by CAPITAL NORTH REALTY CORPORATION
Detached•MLS #W11996948•New
Price comparison with similar homes in Mississauga
Compared to 13 similar homes
-38.7% Lower↓
Market Avg. of (13 similar homes)
$3,741,969
Note * Price comparison is based on the similar properties listed in the area and may not be accurate. Consult licences real estate agent for accurate comparison
Room Details
| Room | Features | Level |
|---|---|---|
Kitchen 3.9 × 3.56 m | Hardwood FloorCombined w/DiningQuartz Counter | Main |
Dining Room 3.26 × 2.89 m | Hardwood FloorCombined w/Kitchen | Main |
Bedroom 2 3.09 × 4.49 m | Hardwood Floor3 Pc EnsuiteW/O To Balcony | Second |
Bedroom 3 3.34 × 4.74 m | Hardwood FloorSemi Ensuite | Second |
Bedroom 4 3.17 × 3.33 m | Hardwood FloorSemi Ensuite | Second |
Primary Bedroom 4.92 × 4.6 m | Hardwood Floor5 Pc EnsuiteWalk-In Closet(s) | Second |
Client Remarks
Welcome to the stunning 1080 Roosevelt Rd! This home is a true "show-stopper" as it boasts fully upgraded features and finishes throughout the home. Step inside to be greeted by the meticulously designed kitchen which features quartz counters and top of the line cabinetry. The kitchen/dining combo is designed to ensure all gatherings are seamless and intimate. Just off the kitchen you will find the generously sized family room which receives abundant natural light achieved through oversized windows and a glass sliding door which leads to the backyard oasis. The backyard features a massive fully finished fenced cedar deck to allow for outdoor gatherings. Step down into the basement of the home to be greeted by a generously sized recreation room which acts as a living space featuring a top of line electric fireplace. Just off the rec room you will find the fifth bedroom home to its very own 3-piece ensuite. The basement also features a stunning 4-piece bath, cold room, and utility room which can accommodate ample storage. Step into the second level of the home which boasts functional design to accommodate a very sought after upper-level laundry room, and 4 bedrooms. The primary bedroom is home to a 5-piece ensuite bath, and not just one but two walk-in closets! This home is set to impress from top to bottom, don't miss out on this opportunity to own in the heart of Lakeview! *EXTRAS* Area influences include a variety of shops, restaurants, parks, and schools. Commuter friendly location as its just a few minutes drive to Port Credit GO Station. Easy access to the QEW via HWY 10 or Cawthra Rd.
About This Property
1080 Roosevelt Road, Mississauga, L5G 3Y8
Home Overview
Basic Information
Walk around the neighborhood
1080 Roosevelt Road, Mississauga, L5G 3Y8
Shally Shi
Sales Representative, Dolphin Realty Inc
English, Mandarin
Residential ResaleProperty ManagementPre Construction
Mortgage Information
Estimated Payment
$0 Principal and Interest
 Walk Score for 1080 Roosevelt Road
Walk Score for 1080 Roosevelt Road

Book a Showing
Tour this home with Shally
Frequently Asked Questions
Can't find what you're looking for? Contact our support team for more information.
Check out 100+ listings near this property. Listings updated daily
See the Latest Listings by Cities
1500+ home for sale in Ontario

Looking for Your Perfect Home?
Let us help you find the perfect home that matches your lifestyle
