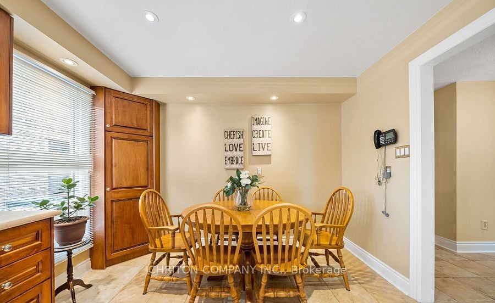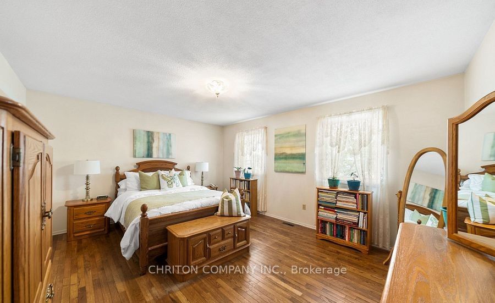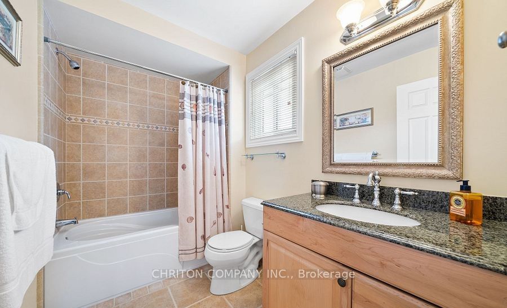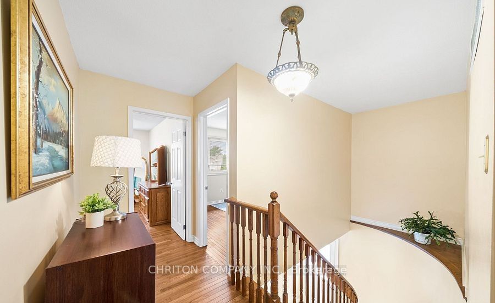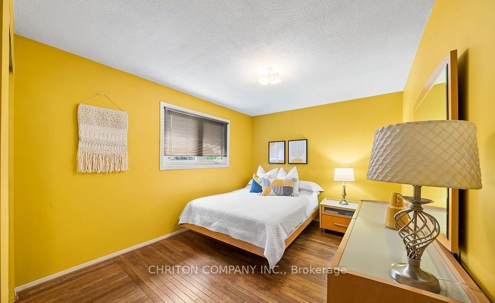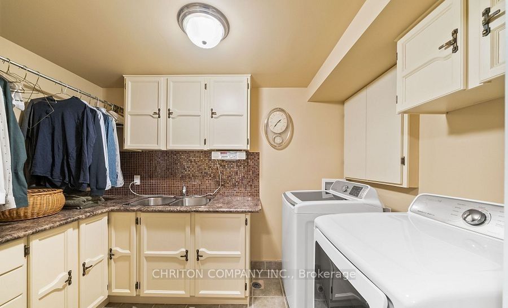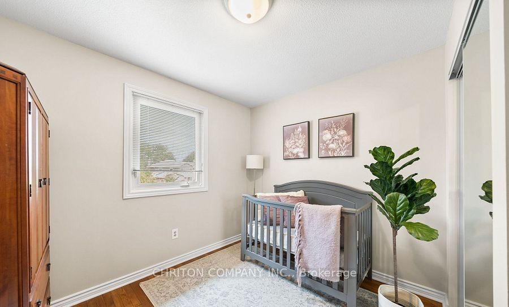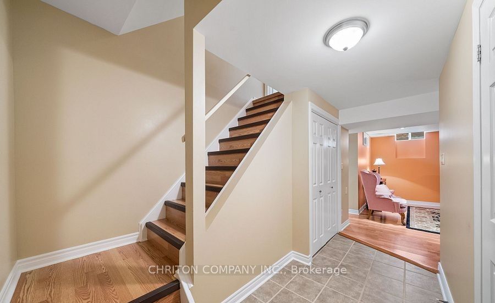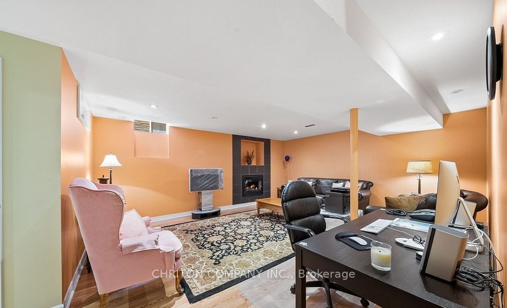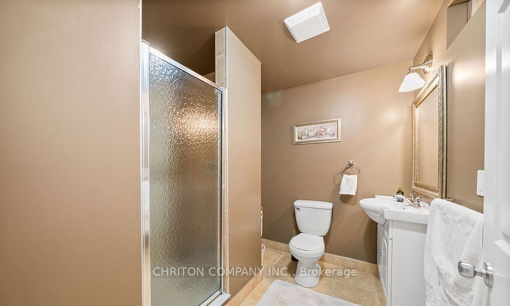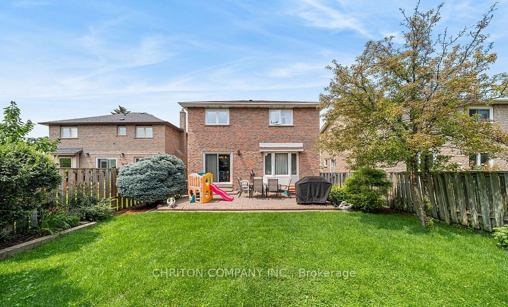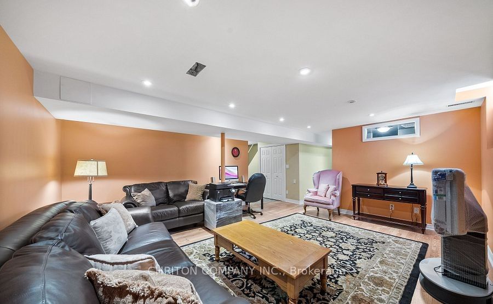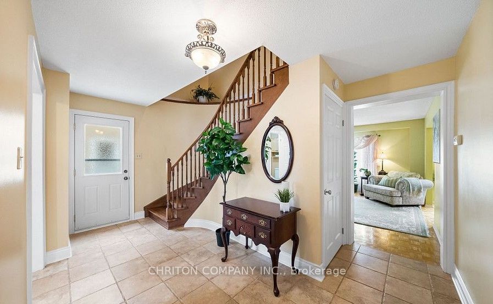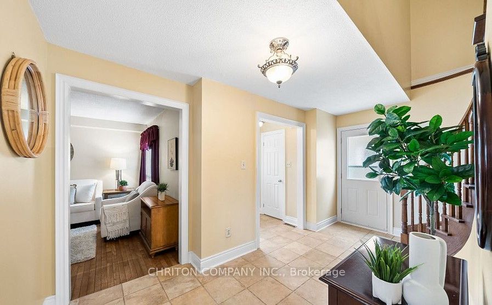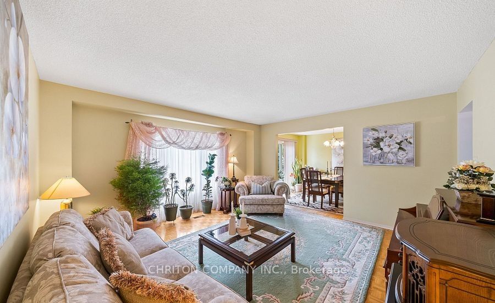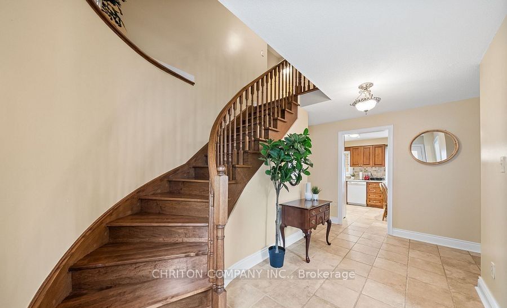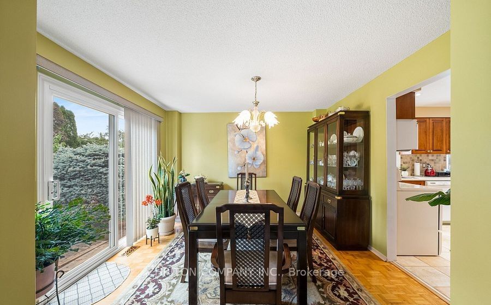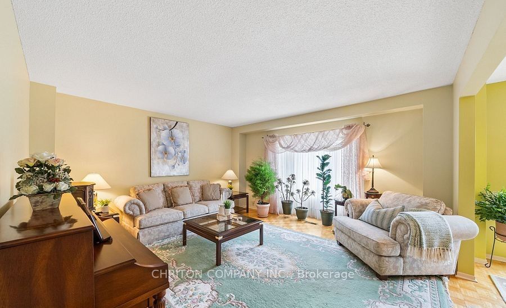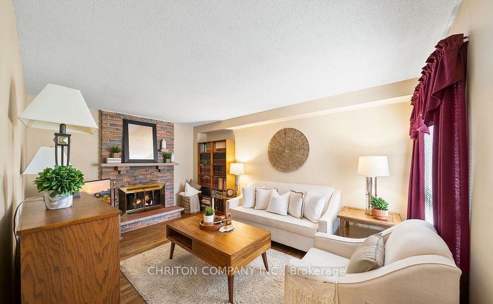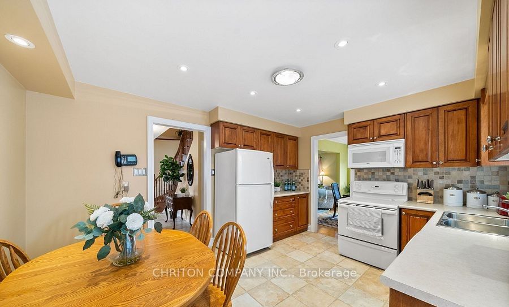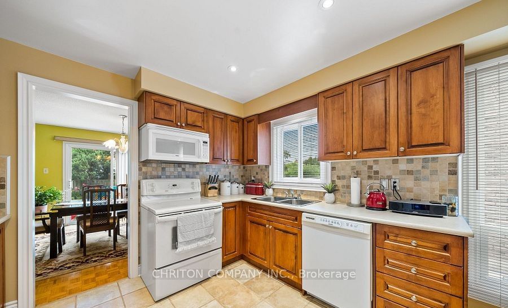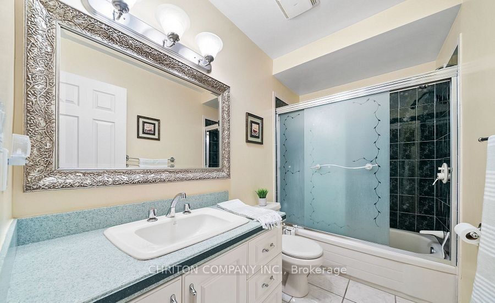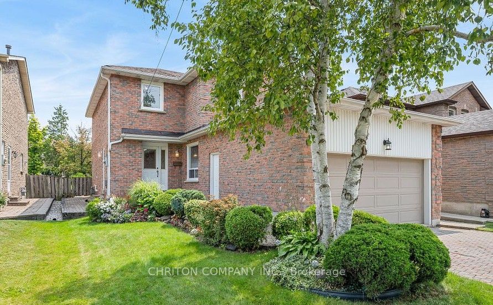
$4,800 /mo
Listed by CHRITON COMPANY INC.
Detached•MLS #W12038909•New
Room Details
| Room | Features | Level |
|---|---|---|
Living Room 5 × 3.4 m | ParquetWindowBrick Fireplace | Main |
Kitchen 3.4 × 2.75 m | Ceramic FloorWindowBreakfast Area | Main |
Dining Room 3.5 × 3.7 m | ParquetWalk-OutOverlooks Backyard | Main |
Primary Bedroom 4.9 × 4 m | Hardwood FloorWindow4 Pc Bath | Second |
Bedroom 2 3.5 × 4.5 m | Hardwood FloorWindowMirrored Closet | Second |
Bedroom 3 4.6 × 3 m | Hardwood FloorWindowMirrored Closet | Second |
Client Remarks
Freshly painted, Beautiful executive detached house with double car garage, a finished basement with a large family room , office and a laundry room. Hardwood floor trough out, exit from the dining room to a beautiful garden, eat in kitchen, family room with a fireplace. Close to shopping centre, transportation, Square one and minutes from the airport it is the perfect location for an executive in transfer or for those that need extra space. Confirmation of employment with two recent paystubs, the credit curriculum and an application of tenancy will be required to enter into a lease contract. Special program for new comers.
About This Property
1078 Lovingston Crescent, Mississauga, L4W 3M6
Home Overview
Basic Information
Walk around the neighborhood
1078 Lovingston Crescent, Mississauga, L4W 3M6
Shally Shi
Sales Representative, Dolphin Realty Inc
English, Mandarin
Residential ResaleProperty ManagementPre Construction
 Walk Score for 1078 Lovingston Crescent
Walk Score for 1078 Lovingston Crescent

Book a Showing
Tour this home with Shally
Frequently Asked Questions
Can't find what you're looking for? Contact our support team for more information.
Check out 100+ listings near this property. Listings updated daily
See the Latest Listings by Cities
1500+ home for sale in Ontario

Looking for Your Perfect Home?
Let us help you find the perfect home that matches your lifestyle
