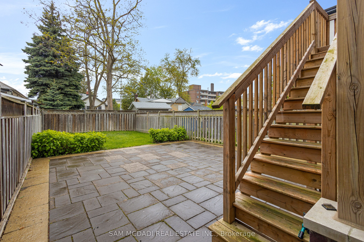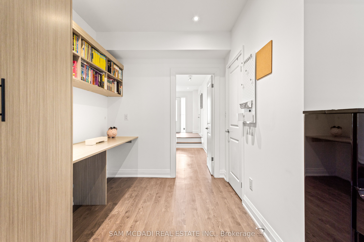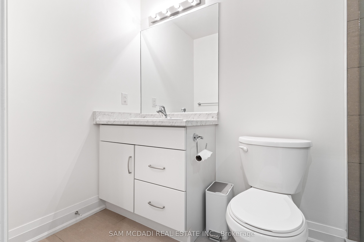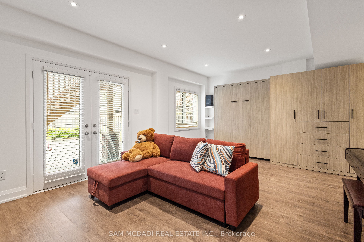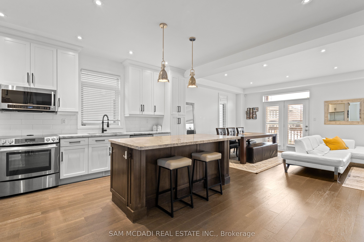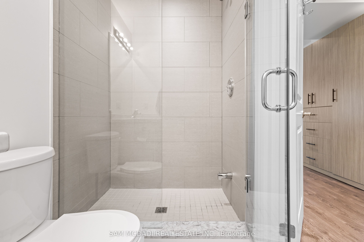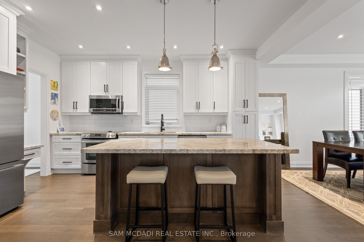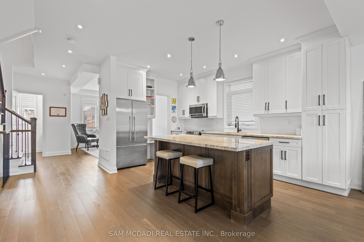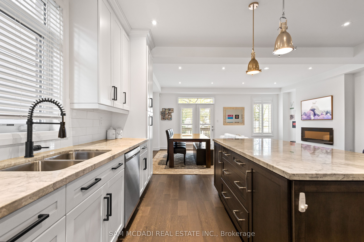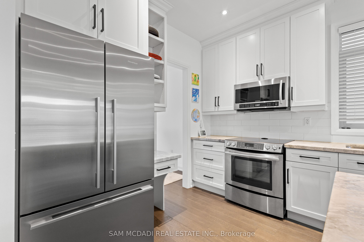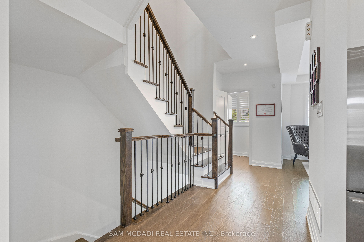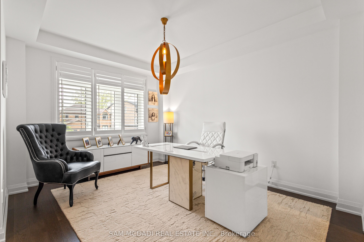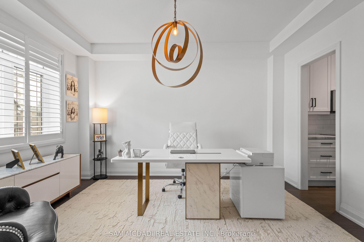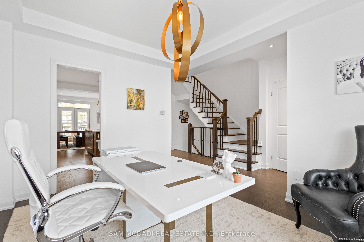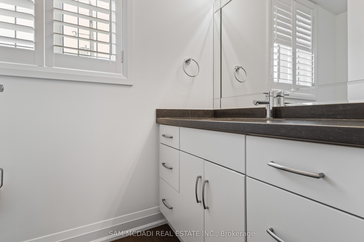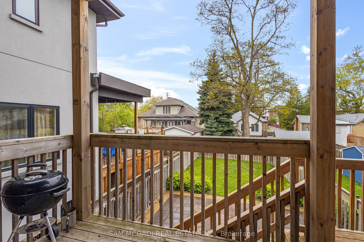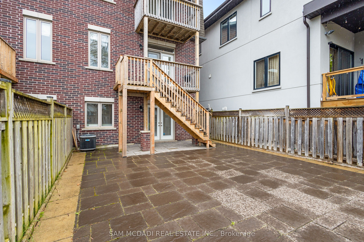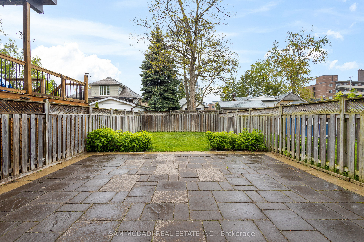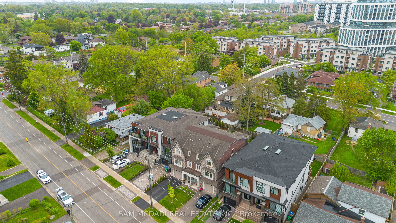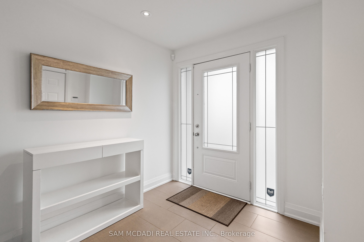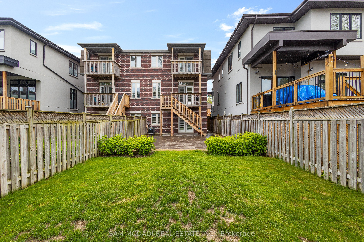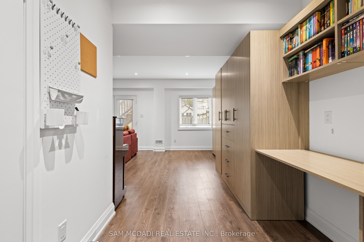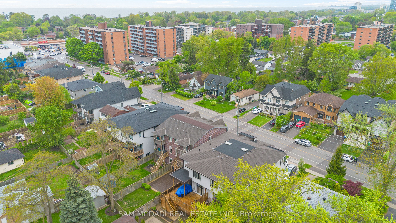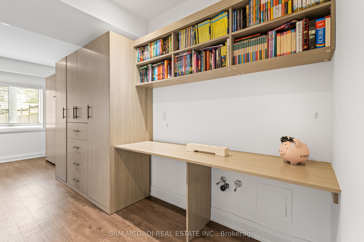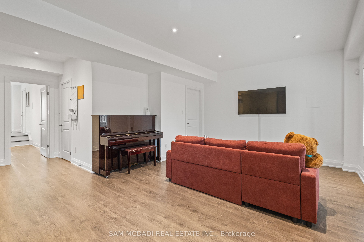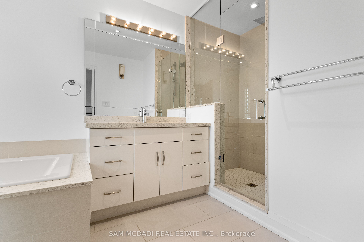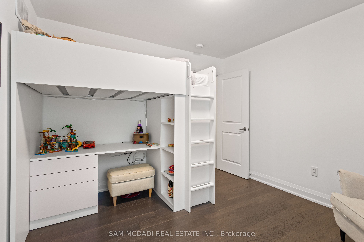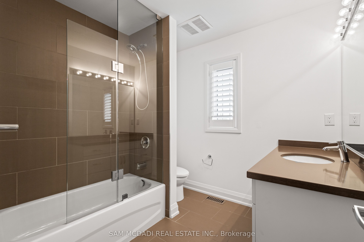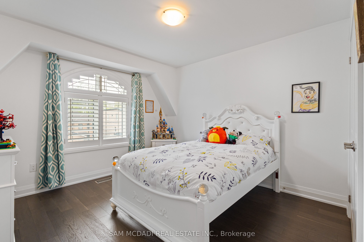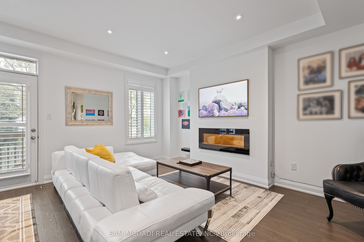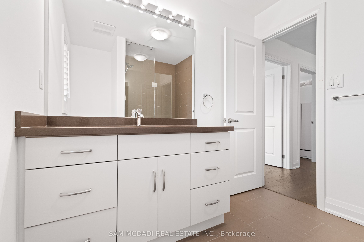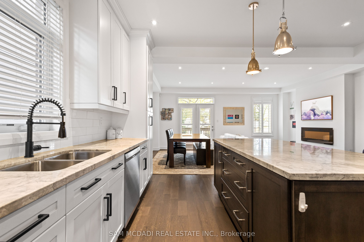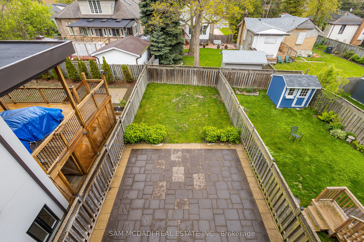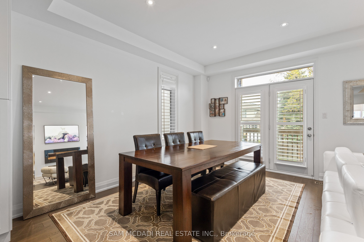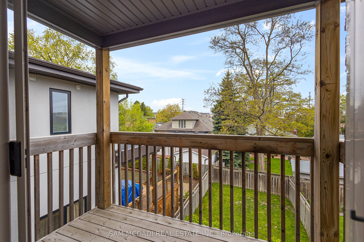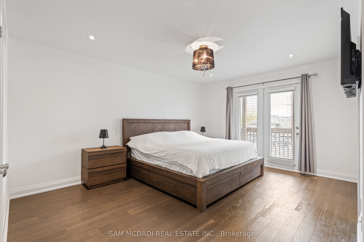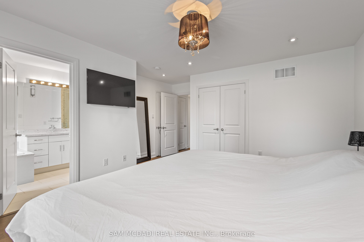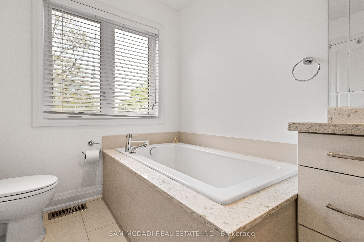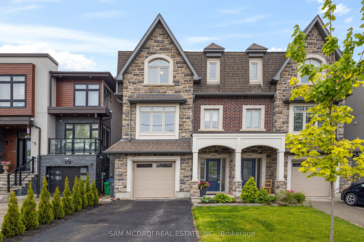
$1,875,000
Est. Payment
$7,161/mo*
*Based on 20% down, 4% interest, 30-year term
Listed by SAM MCDADI REAL ESTATE INC.
Semi-Detached •MLS #W12190891•New
Price comparison with similar homes in Mississauga
Compared to 18 similar homes
79.8% Higher↑
Market Avg. of (18 similar homes)
$1,042,561
Note * Price comparison is based on the similar properties listed in the area and may not be accurate. Consult licences real estate agent for accurate comparison
Room Details
| Room | Features | Level |
|---|---|---|
Kitchen 5.96 × 4.61 m | Stainless Steel ApplStone CountersCentre Island | Upper |
Dining Room 2.81 × 4.22 m | Pot LightsOverlooks LivingW/O To Deck | Upper |
Living Room 3.14 × 4.22 m | Electric FireplaceOverlooks DiningHardwood Floor | Upper |
Primary Bedroom 4.49 × 5.55 m | Walk-In Closet(s)4 Pc EnsuiteW/O To Balcony | Third |
Bedroom 2 3.19 × 3.21 m | ClosetWindowHardwood Floor | Third |
Bedroom 3 3.41 × 4.27 m | ClosetWindowHardwood Floor | Third |
Client Remarks
Welcome to 1067 Shaw Drive, a beautiful appointed family home nestled in Mississaugas sought-after Lakeview community. This spacious, light-filled semi-detached home offers between over 2500 square feet of thoughtfully designed living space, featuring 3 generous bedrooms, and 4 bathrooms. Step inside and immediately feel at home in the open-concept main floor, where soaring 9-foot ceilings and expansive windows create an airy, welcoming atmosphere. The heart of the home is a chef's kitchen equipped with premium appliances, stone countertops, and ample cabinetry. The living and dining areas flow effortlessly, ideal for entertaining or simply relaxing with family. Ascend to the upper level where the primary suite is a private retreat with a walk-in closet and spa-like ensuite, and walks to a private balcony. The additional bedrooms are spacious and versatile, each with access to their own well-sized closets and bathrooms. The ground floor is finished with a walk-out and offers even more flexibility with a Murphy bed, and a 3 piece bath. Whether you need a home office, media room, or a private guest suite, this floor adds ample versatility. Enjoy the outdoors, perfect for summer barbecues, peaceful mornings with coffee, or unwinding at the end of the day. And the location? Unbeatable. You're just minutes from the lakefront trails of RK McMillan Park, Rattray Marsh Conservation Area and Adamson Estate, the vibrant shops and restaurants of Clarkson and Port Credit, golf courses, top-rated schools, and easy access to GO Stations and major highways for a quick commute into Toronto.
About This Property
1067 Shaw Drive, Mississauga, L5G 3Z3
Home Overview
Basic Information
Walk around the neighborhood
1067 Shaw Drive, Mississauga, L5G 3Z3
Shally Shi
Sales Representative, Dolphin Realty Inc
English, Mandarin
Residential ResaleProperty ManagementPre Construction
Mortgage Information
Estimated Payment
$0 Principal and Interest
 Walk Score for 1067 Shaw Drive
Walk Score for 1067 Shaw Drive

Book a Showing
Tour this home with Shally
Frequently Asked Questions
Can't find what you're looking for? Contact our support team for more information.
See the Latest Listings by Cities
1500+ home for sale in Ontario

Looking for Your Perfect Home?
Let us help you find the perfect home that matches your lifestyle
