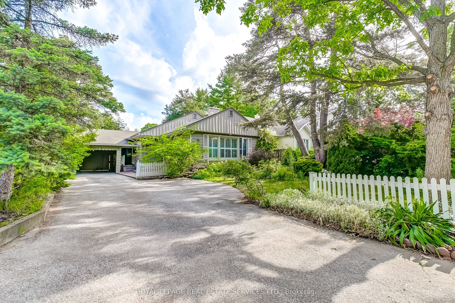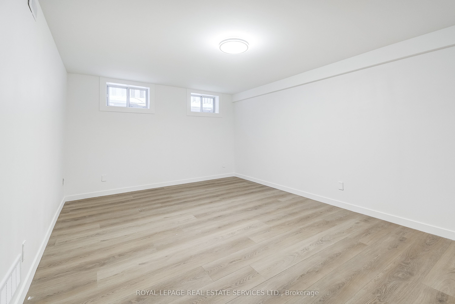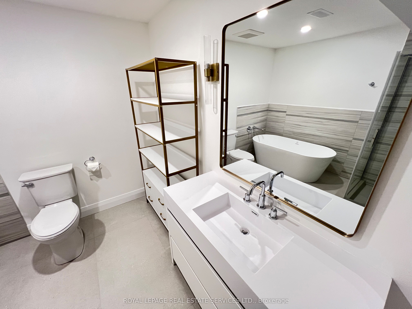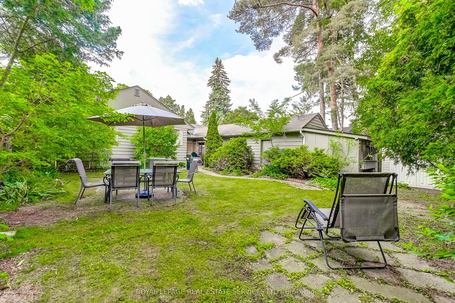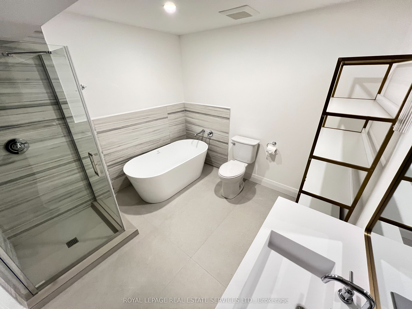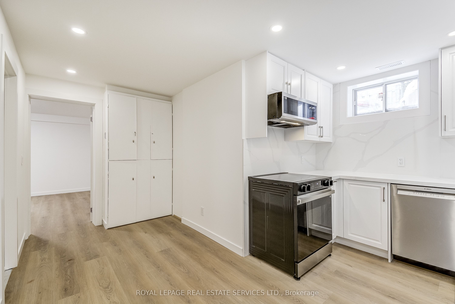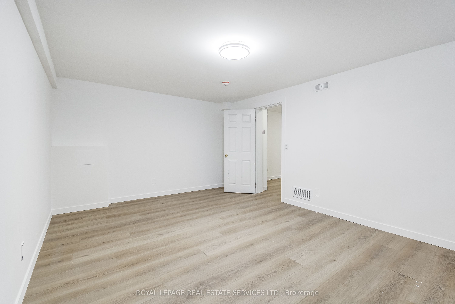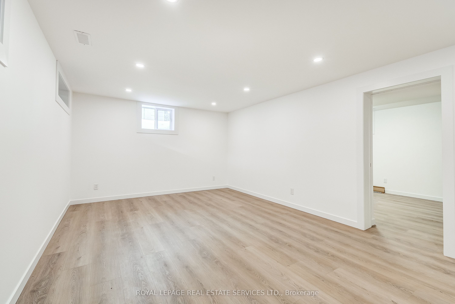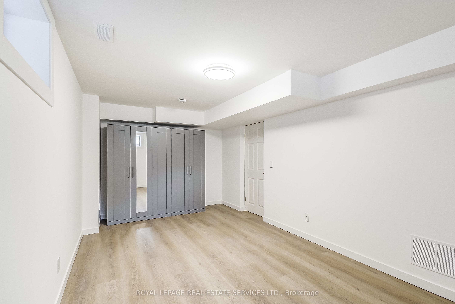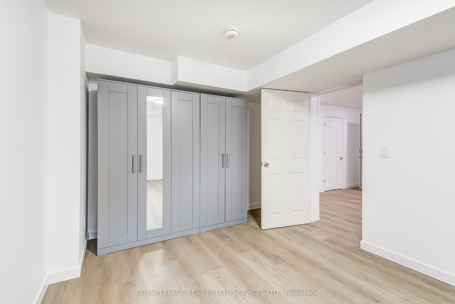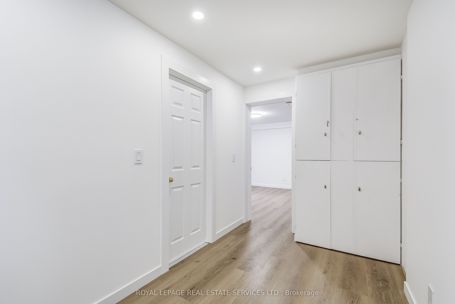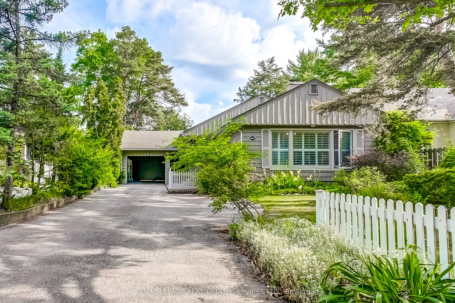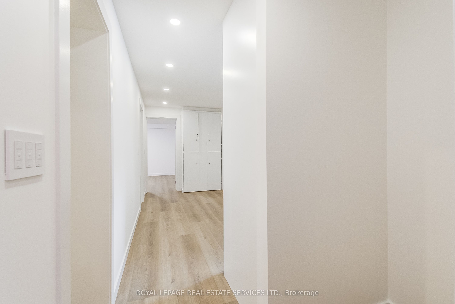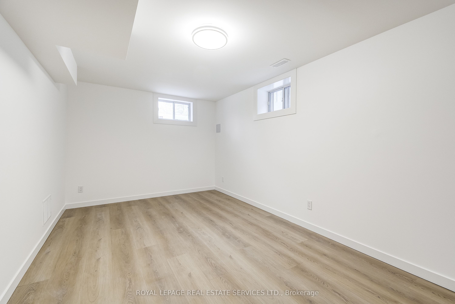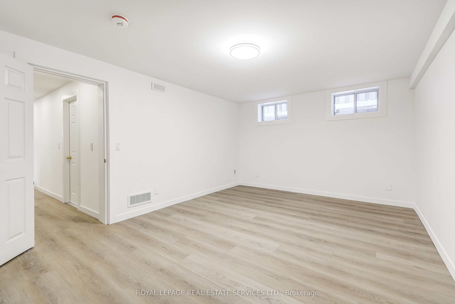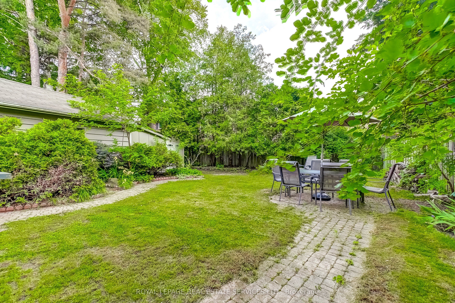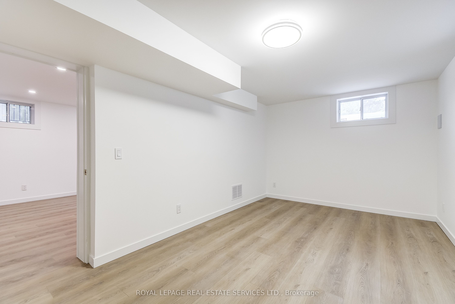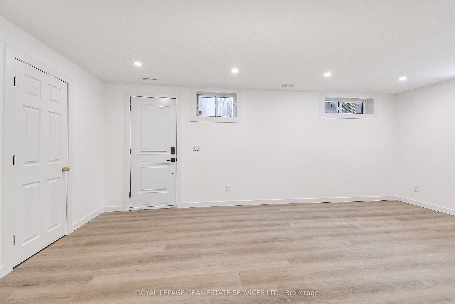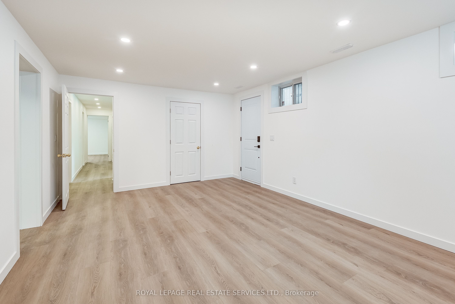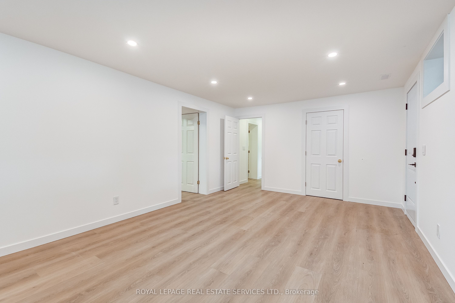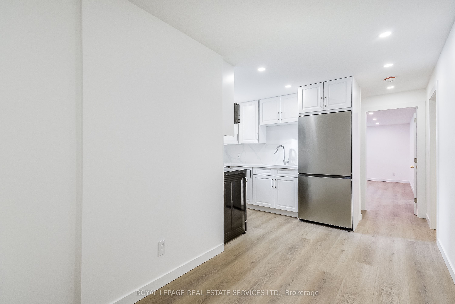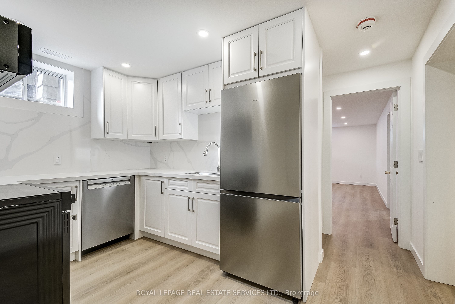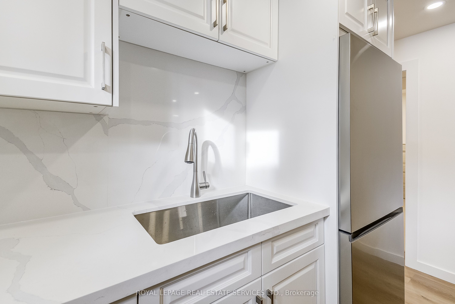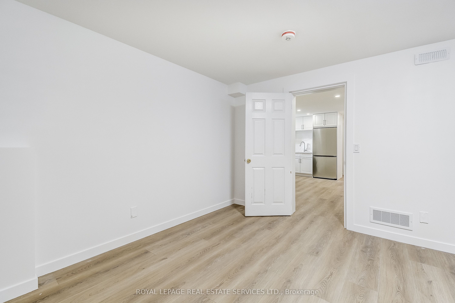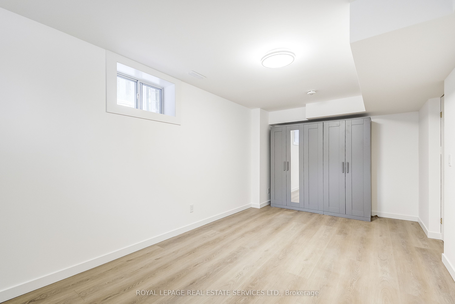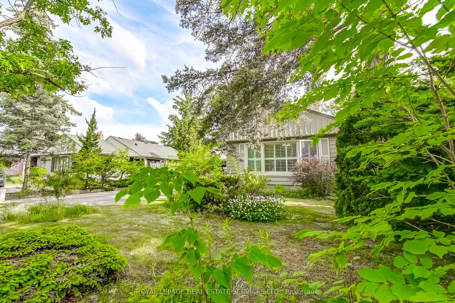
$2,750 /mo
Listed by ROYAL LEPAGE REAL ESTATE SERVICES LTD.
Duplex•MLS #W11999110•New
Room Details
| Room | Features | Level |
|---|---|---|
Primary Bedroom 5.71 × 3.66 m | RenovatedLaminate | Lower |
Bedroom 2 3.63 × 5.64 m | RenovatedLaminate | Lower |
Living Room 3.66 × 5.89 m | RenovatedLaminate | Lower |
Kitchen 3.8 × 2.66 m | RenovatedLaminateB/I Appliances | Lower |
Client Remarks
Newly renovated be the first to live in this brand-new space! Located in the sought-after Lorne Park community, this fully renovated 2-bedroom, 1-bathroom lower unit offers approximately 1,300 sqft of bright and spacious living. With 8-foot ceilings throughout, the home feels open and inviting. The modern kitchen is equipped with a sleek quartz countertop and Samsung appliances, including a built-in microwave oven, a stove oven with hood range, and a fridge. The bathroom features heated floors for added comfort, and both bedrooms are well-sized with closet space. Tenants have full use of both the front and back yard, providing great outdoor space to enjoy, while a convenient walk-up entry ensures ease of access. Two dedicated driveway parking spaces are included. Situated near top-rated schools like Lorne Park Secondary School and Iona Catholic Secondary School, the property is also close to parks, trails, and Lake Ontario, offering plenty of outdoor recreation. With easy access to highways, commuting is seamless, and local shops, restaurants, and amenities are just minutes away. Tenant to pay 50% of utilities (not separately metered). Laundry is ensuite and not shared. This is a great opportunity to live in one of Mississaugas most established neighborhoods with a balance of comfort and convenience.
About This Property
1063 Lorne Park Road, Mississauga, L5H 2Z9
Home Overview
Basic Information
Walk around the neighborhood
1063 Lorne Park Road, Mississauga, L5H 2Z9
Shally Shi
Sales Representative, Dolphin Realty Inc
English, Mandarin
Residential ResaleProperty ManagementPre Construction
 Walk Score for 1063 Lorne Park Road
Walk Score for 1063 Lorne Park Road

Book a Showing
Tour this home with Shally
Frequently Asked Questions
Can't find what you're looking for? Contact our support team for more information.
Check out 100+ listings near this property. Listings updated daily
See the Latest Listings by Cities
1500+ home for sale in Ontario

Looking for Your Perfect Home?
Let us help you find the perfect home that matches your lifestyle
